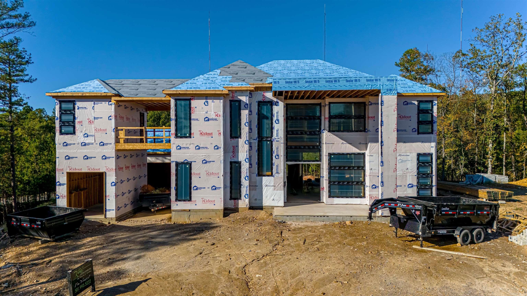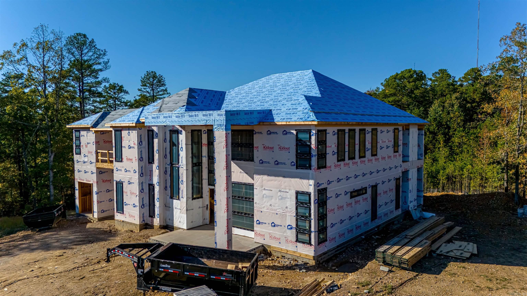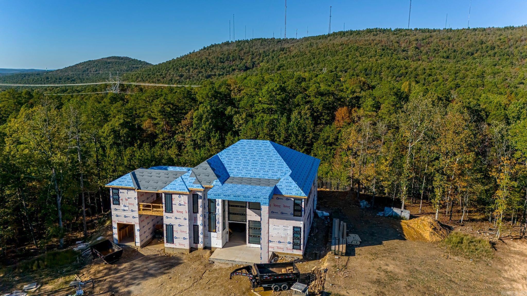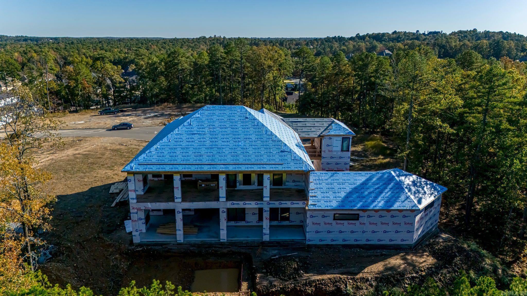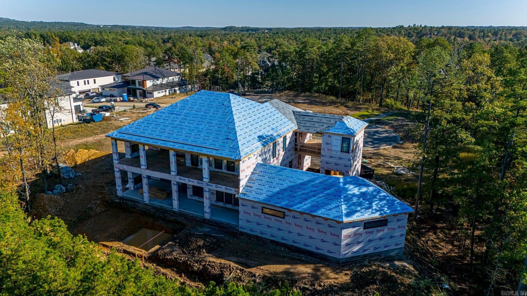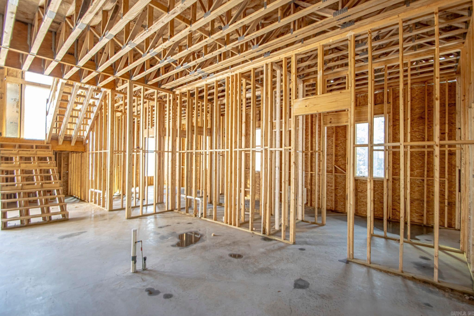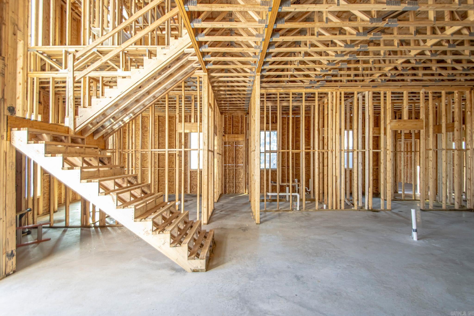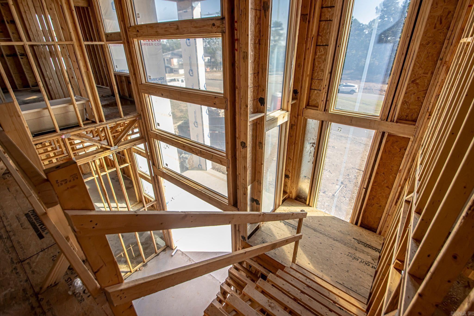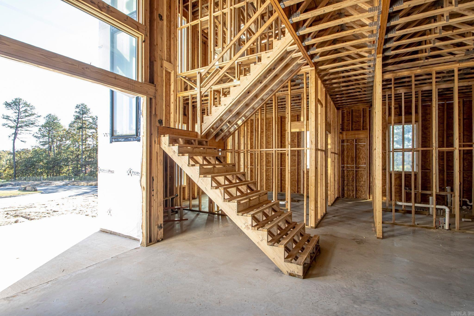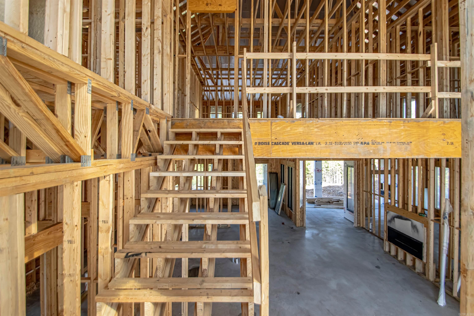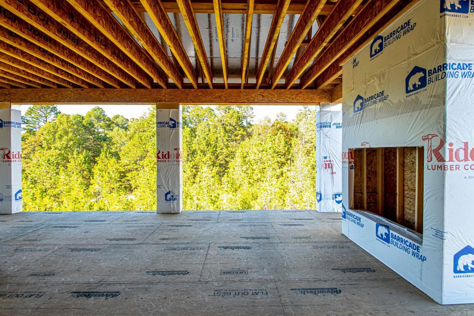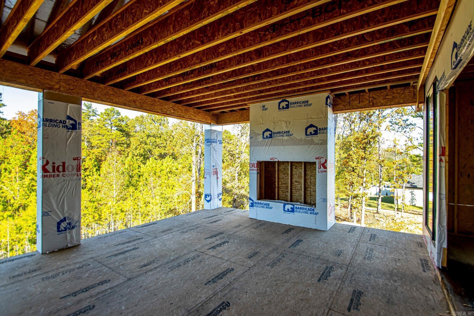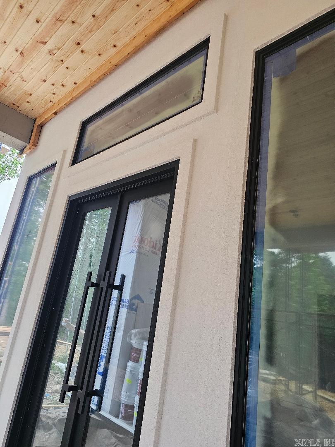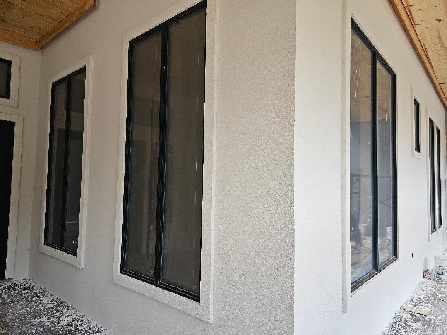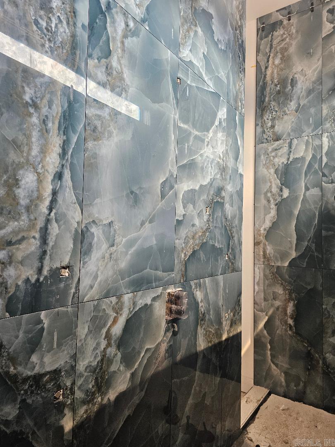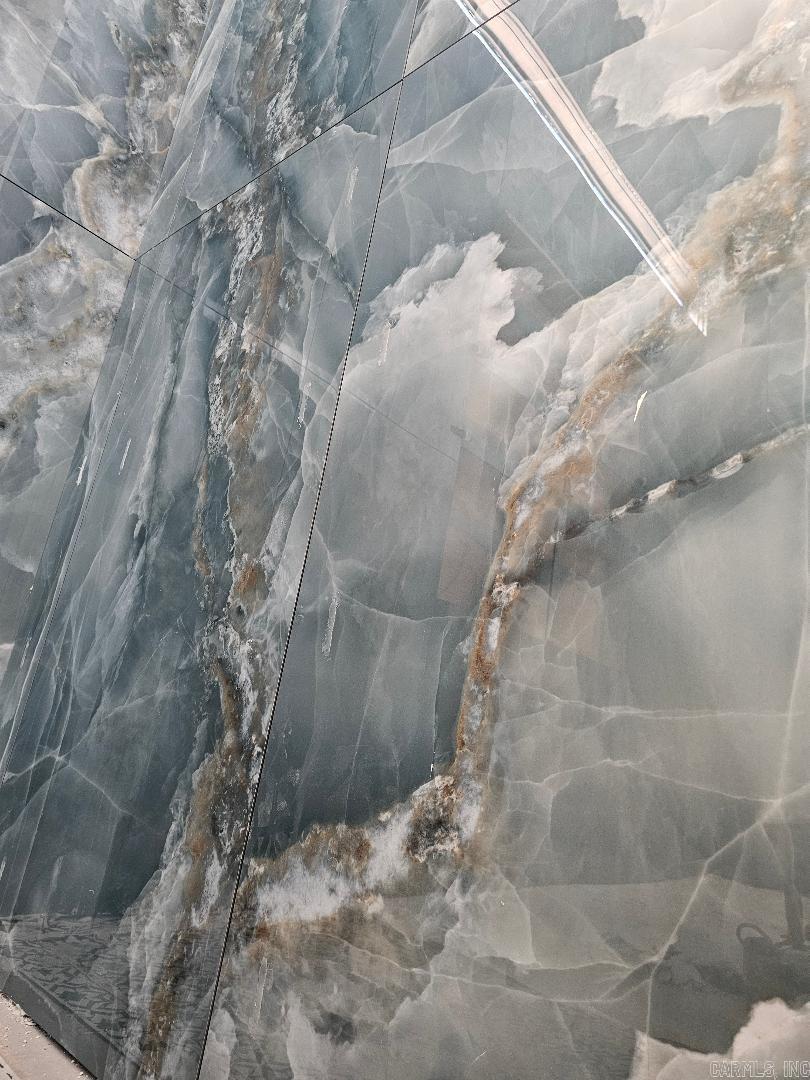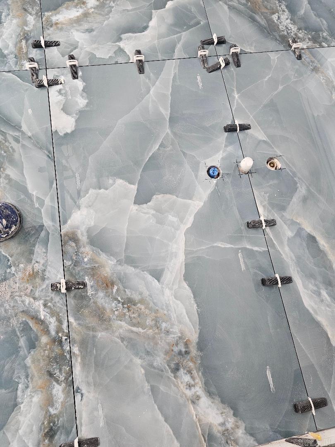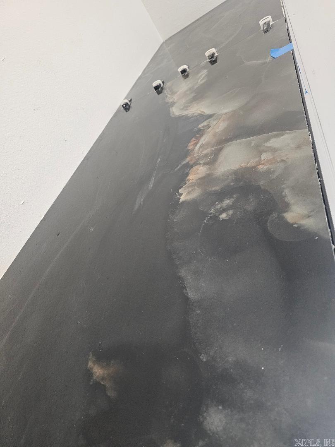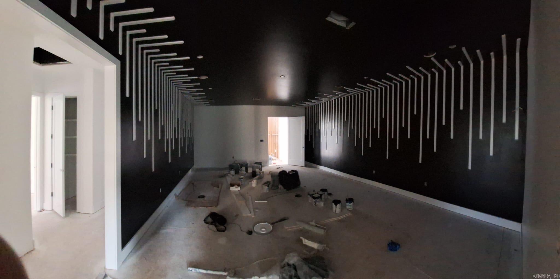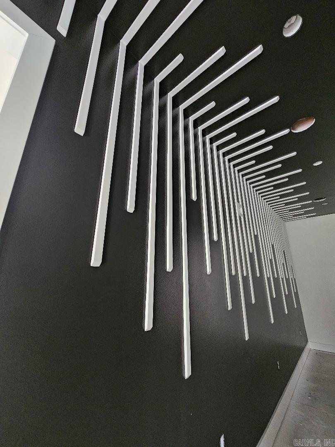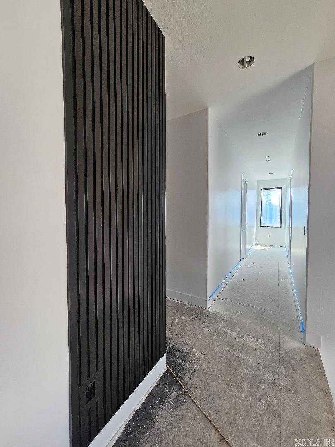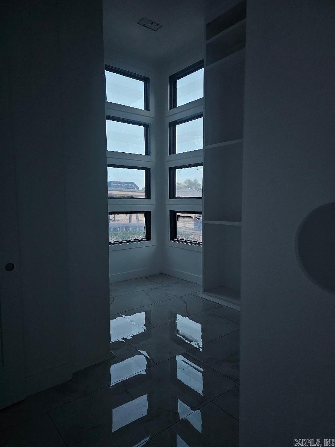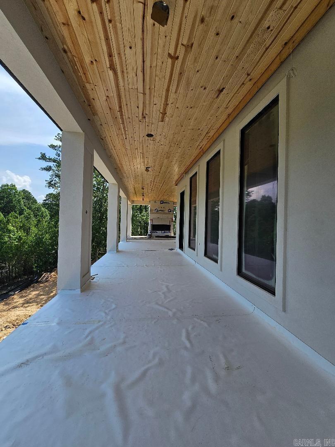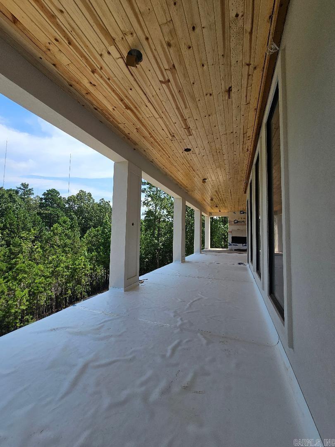$1,990,900 - 84 Orle Circle, Little Rock
- 6
- Bedrooms
- 7½
- Baths
- 6,357
- SQ. Feet
- 0.4
- Acres
NEARING COMPLETION!! LUXURY ESTATE--EXQUISITE!! Prepare to be captivated by the striking allure of this BREATHTAKING-6357 SF +/-, 6 Bed, 8 baths, 6 Flex Estate! UNDER NEW CONSTRUCTION, this ONE-OF-A-KIND custom boasts an expansive, open-floor concept & includes 5+car, private courtyard, 3 private balconies, 3 gas fireplaces! Elegant modern/industrial forms & textures throughout blends seamlessly while high ceilings allow for the creation of a mezzanine system & parallel to the homes floor-to-ceiling LG windows. A mezzanine corridor provides additional space to enjoy the panoramic views of its surrounds! The builder/designer of the home incorporates the use of 'raw' materials, such as wood & steel, captivating! The exterior aesthetics includes stucco, stone, metals, & wood! Remarkable 2-story switchback is center of attention, flanked by unique-lighting, black iron, quartz & expansive windows! Primary Suite includes private access to rear patio & pool-option area. PRESTINE entry! Lavish hardscaping! POOL-Worthy! 3 Balconies! Secondary qtrs. & kitchen! DBL Laundry stations! Gym! Office! Theatre! Golf Bay! Outdoor kitchen area! House plan not provided.
Essential Information
-
- MLS® #:
- 23035355
-
- Price:
- $1,990,900
-
- Bedrooms:
- 6
-
- Bathrooms:
- 7.50
-
- Full Baths:
- 7
-
- Half Baths:
- 1
-
- Square Footage:
- 6,357
-
- Acres:
- 0.40
-
- Year Built:
- 2024
-
- Type:
- Residential
-
- Sub-Type:
- Detached
-
- Style:
- Other (see remarks)
-
- Status:
- Active
Community Information
-
- Address:
- 84 Orle Circle
-
- Area:
- Pulaski County West
-
- Subdivision:
- CHENAL VALLEY ORLE
-
- City:
- Little Rock
-
- County:
- Pulaski
-
- State:
- AR
-
- Zip Code:
- 72223
Amenities
-
- Amenities:
- Swimming Pool(s), Mandatory Fee, Golf Course, Fitness/Bike Trail, Gated Entrance, Tennis Court(s), Playground, Clubhouse, Security, Party Room, Picnic Area
-
- Utilities:
- Sewer-Public, Water-Public, Elec-Municipal (+Entergy), Gas-Natural, All Underground
-
- Parking:
- Other (see remarks), Four Car or More, Golf Cart Garage, Parking Pads, Side Entry, Detached, Auto Door Opener, Rear Entry
Interior
-
- Interior Features:
- Balcony/Loft, Built-Ins, Ceiling Fan(s), Walk-in Shower, Wired for Highspeed Inter, Dryer Connection-Gas, Water Heater-Gas, Video Surveillance, Smoke Detector(s), Security System, Floored Attic, Walk-In Closet(s), Kit Counter-Quartz
-
- Appliances:
- Bar/Fridge, Wall Oven, Convection Oven, Ice Machine, Double Oven, Microwave, Dishwasher, Disposal, Indoor Grill, Pantry, Refrigerator-Stays, Ice Maker Connection
-
- Heating:
- Radiant Heat, Central Heat-Gas, Ductless, Mini Split
-
- Cooling:
- Radiant Heat, Central Cool-Electric, Ductless, Mini Split
-
- Basement:
- None
-
- Fireplace:
- Yes
-
- Fireplaces:
- Three or More, Outdoor Fireplace
-
- # of Stories:
- 2
-
- Stories:
- Two Story
Exterior
-
- Exterior:
- Stucco, Stone, Wood
-
- Exterior Features:
- Video Surveillance, Covered Patio, Patio, Porch, Guttering, Lawn Sprinkler
-
- Lot Description:
- Common to Golf Course, Level, Cul-de-sac, Cleared, In Subdivision
-
- Roof:
- Metal
-
- Foundation:
- Slab
School Information
-
- Elementary:
- Chenal
-
- Middle:
- Robinson
-
- High:
- Robinson
Additional Information
-
- Date Listed:
- November 2nd, 2023
-
- Days on Market:
- 377
-
- HOA Fees:
- 218.00
-
- HOA Fees Freq.:
- Monthly
Listing Details
- Listing Agent:
- Tracie Kelley
- Listing Office:
- Kellco Real Estate, Inc.
