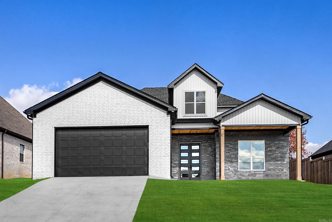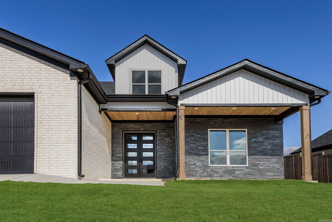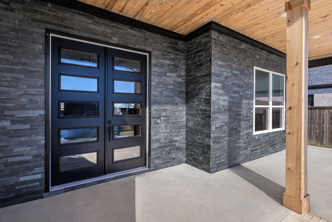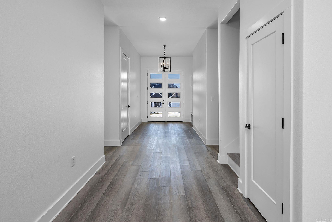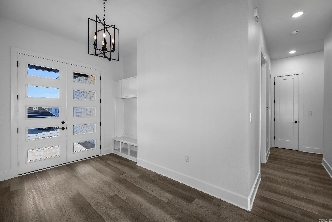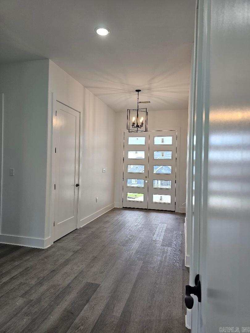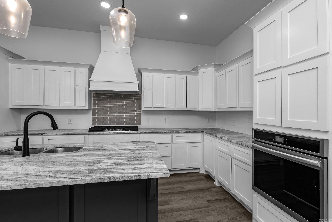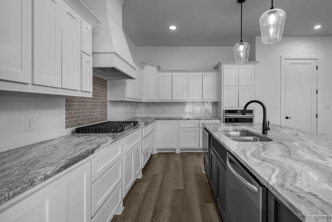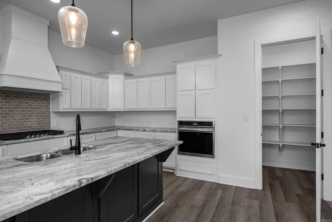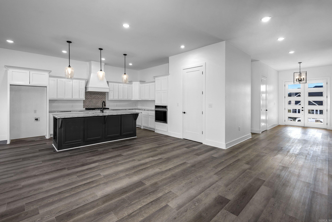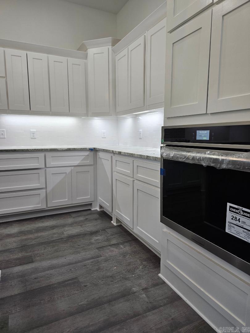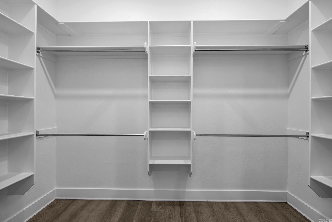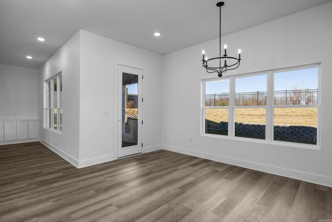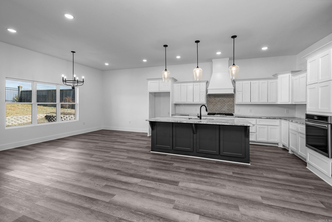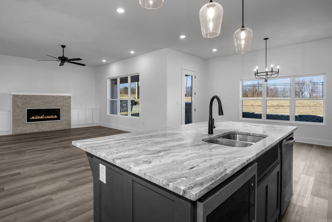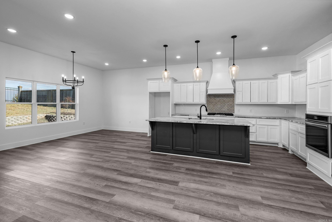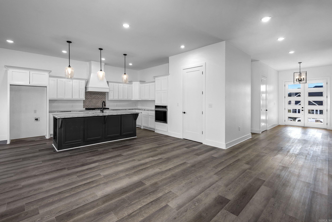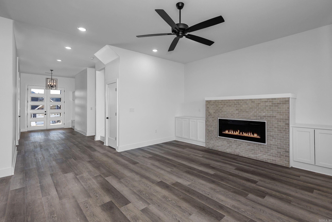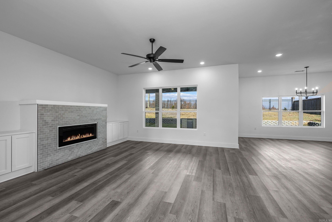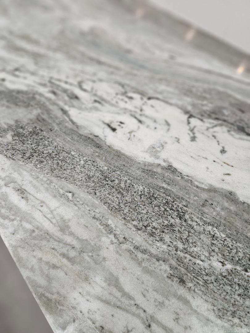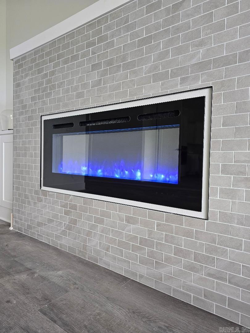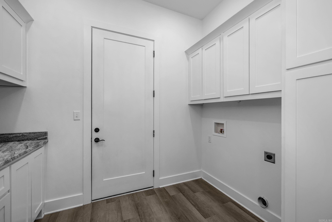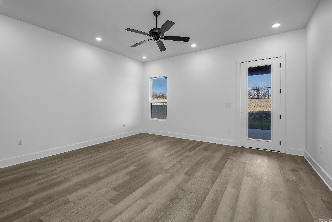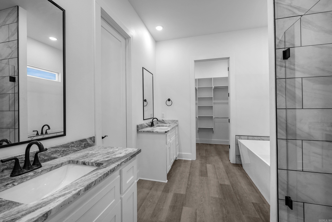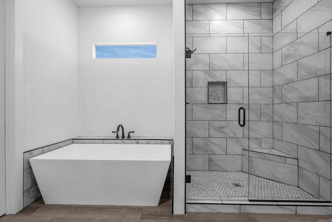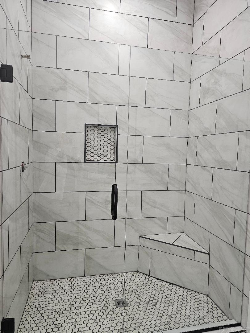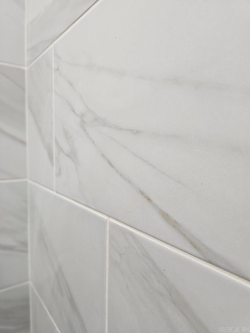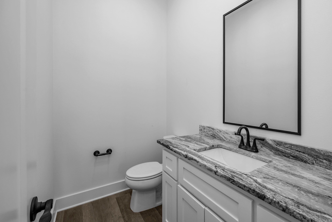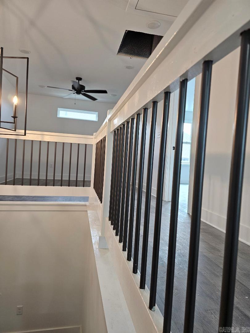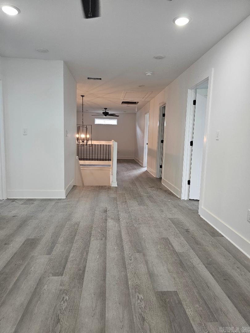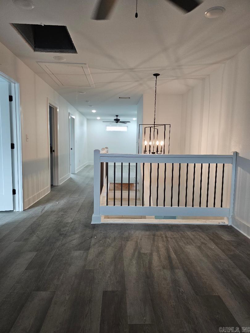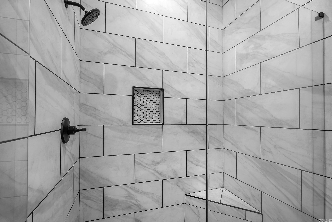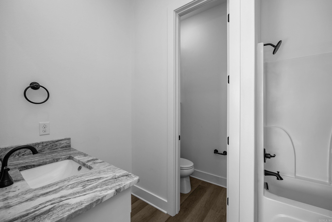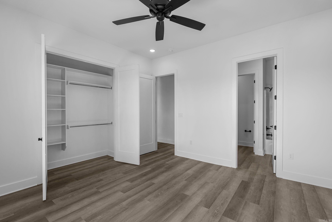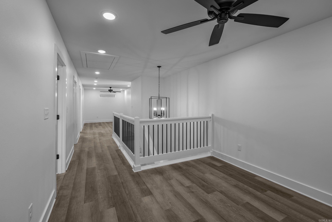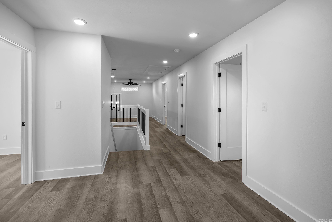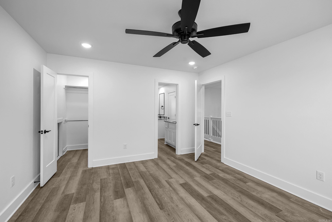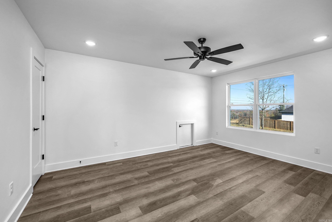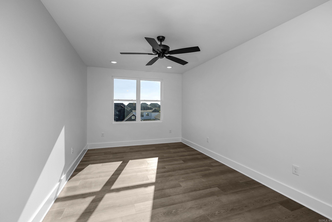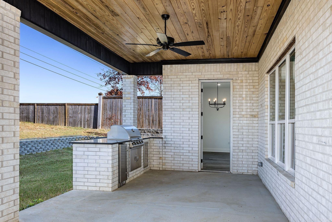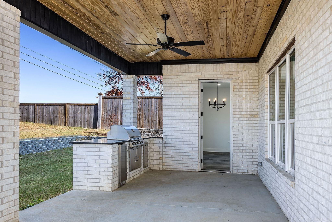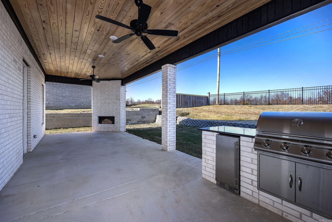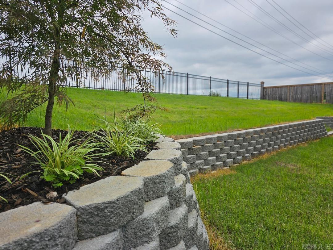$599,500 - 9829 Cliffside Drive, Sherwood
- 5
- Bedrooms
- 3½
- Baths
- 3,636
- SQ. Feet
- 0.28
- Acres
AMAZING PRICE!! NEW CONSTRUCTION NOW COMPLETE! JAW DROPPING~ HOT! HOT! HOT! Simply CAPTIVATING-NEW CUSTOM HOME is MOVE-IN READY!! Awesome-LOCATION!! PRECIOUS New-Custom Home boasts an amazing-unique floor plan allowing each their own space! Take time to RELAX while cooking on the built-in GRILLING station shared with a BEVERAGE FRIDGE & flanked by beautiful granites! Primary suite has private access to patio & partially fenced lawn. Secondary in-law quarter located on main level & showcases DBL. private ensuites! Spacious laundry w/granites & nice cabinetry! While upstairs, enjoy two study areas -OR- utilize as a gaming & office! LOTS of options! This new home reflects clean-lines, beauty & sophistication! Peaceful views from the rear of the home complete with greenspace. YOUR NEW HOME AWAITS!! Call to schedule your private tour while you still can!
Essential Information
-
- MLS® #:
- 23035689
-
- Price:
- $599,500
-
- Bedrooms:
- 5
-
- Bathrooms:
- 3.50
-
- Full Baths:
- 3
-
- Half Baths:
- 1
-
- Square Footage:
- 3,636
-
- Acres:
- 0.28
-
- Year Built:
- 2023
-
- Type:
- Residential
-
- Sub-Type:
- Detached
-
- Style:
- Other (see remarks)
-
- Status:
- Active
Community Information
-
- Address:
- 9829 Cliffside Drive
-
- Area:
- Sherwood
-
- Subdivision:
- CREEKSIDE ADDN
-
- City:
- Sherwood
-
- County:
- Pulaski
-
- State:
- AR
-
- Zip Code:
- 72120
Amenities
-
- Utilities:
- Telephone-Private, Sewer-Public, Water-Public, Electric-Co-op, Gas-Natural, All Underground
-
- Parking:
- Garage, Two Car
Interior
-
- Interior Features:
- Washer Connection, Dryer Connection-Electric, Smoke Detector(s), Walk-In Closet(s), Ceiling Fan(s), Walk-in Shower, Kit Counter- Granite Slab
-
- Appliances:
- Microwave, Dishwasher, Bar/Fridge, Wall Oven, Convection Oven, Gas Range, Disposal, Pantry, Refrigerator-Stays, Ice Maker Connection
-
- Heating:
- Central Heat-Gas
-
- Cooling:
- Central Cool-Electric
-
- Basement:
- None
-
- Fireplace:
- Yes
-
- # of Fireplaces:
- 2
-
- Fireplaces:
- Two, Outdoor Fireplace
-
- # of Stories:
- 2
-
- Stories:
- Two Story
Exterior
-
- Exterior:
- Stone, Masonite, Wood, Brick
-
- Exterior Features:
- Porch, Guttering, Iron Fence, Patio, Partially Fenced
-
- Lot Description:
- Upslope, Cleared, In Subdivision
-
- Roof:
- Architectural Shingle
-
- Foundation:
- Slab
Additional Information
-
- Date Listed:
- November 5th, 2023
-
- Days on Market:
- 378
-
- HOA Fees:
- 0.00
-
- HOA Fees Freq.:
- None
Listing Details
- Listing Agent:
- Tracie Kelley
- Listing Office:
- Kellco Real Estate, Inc.
