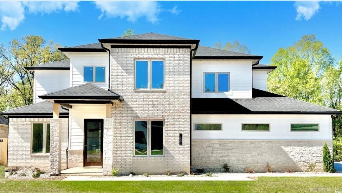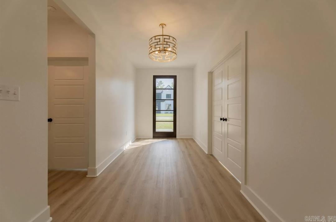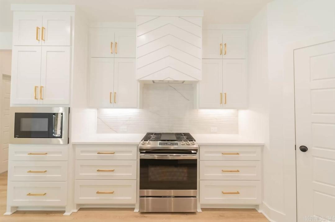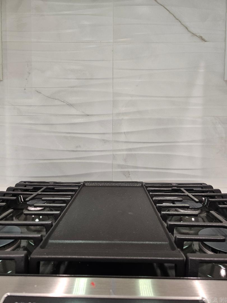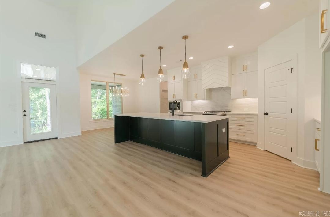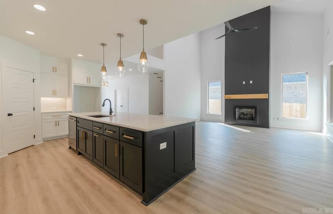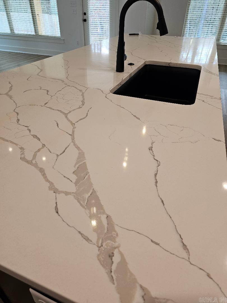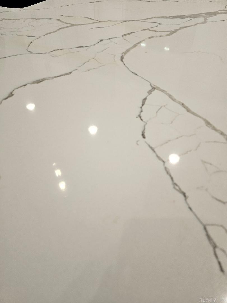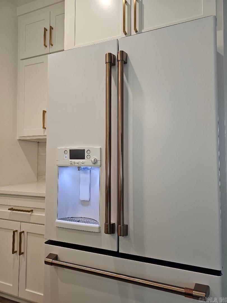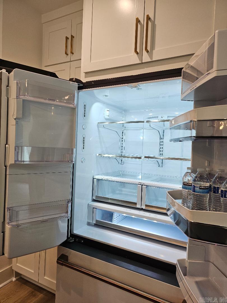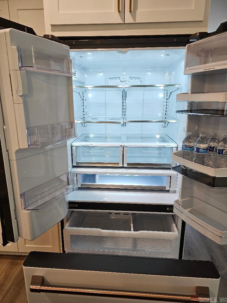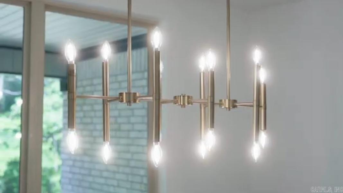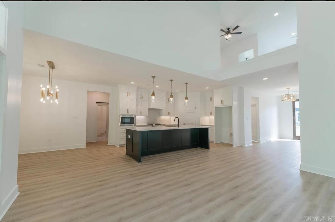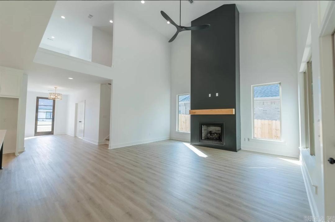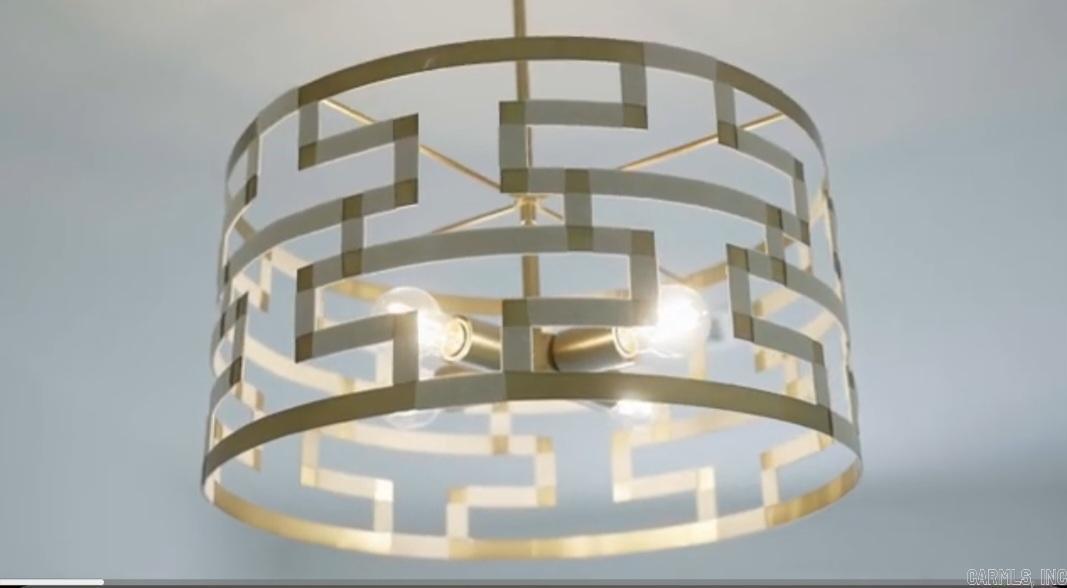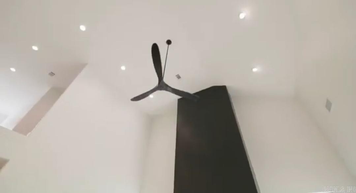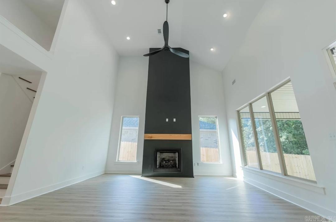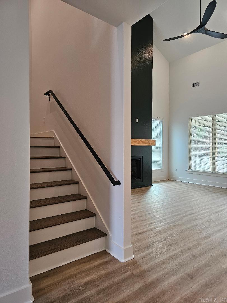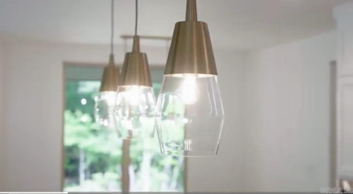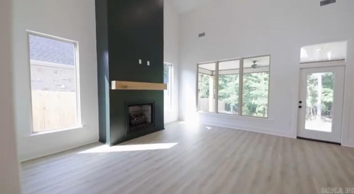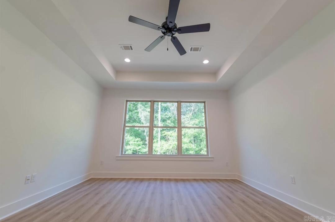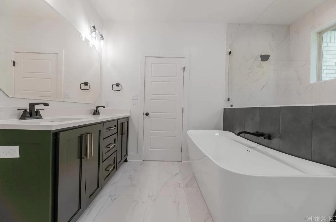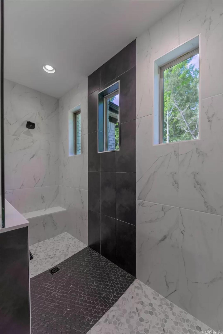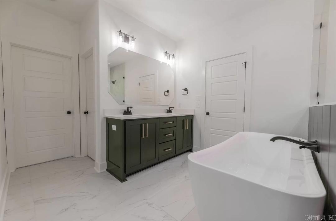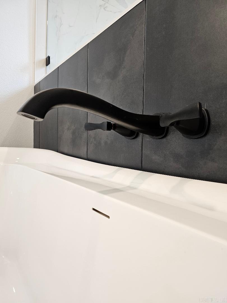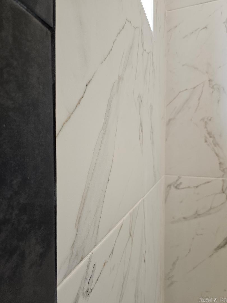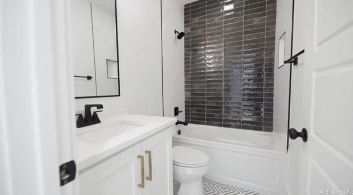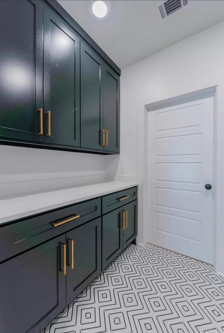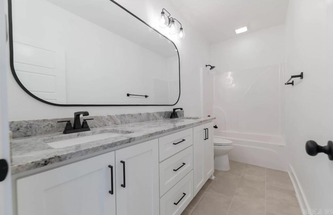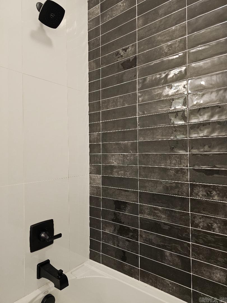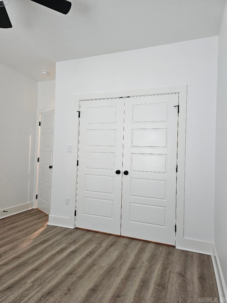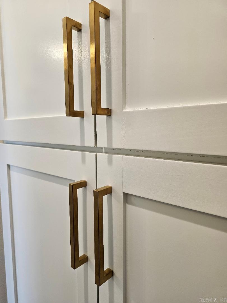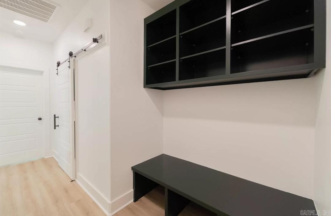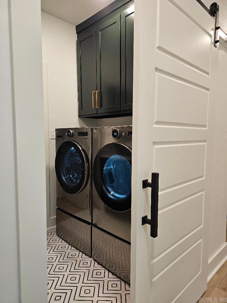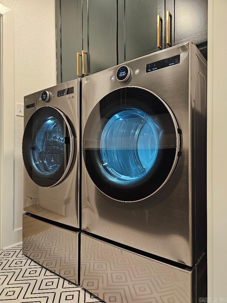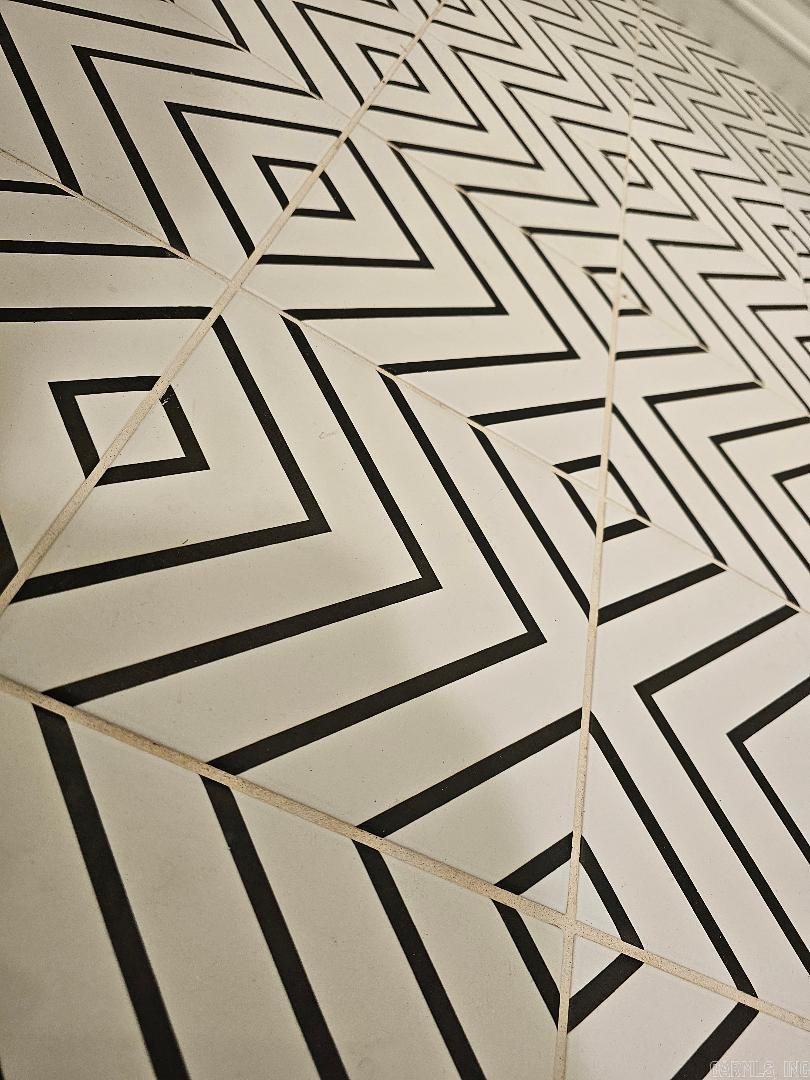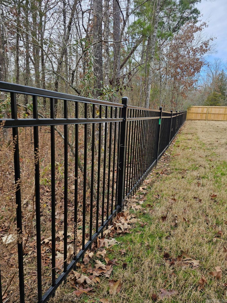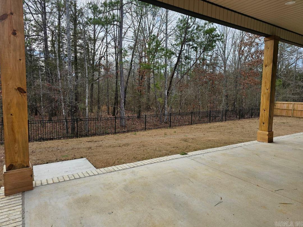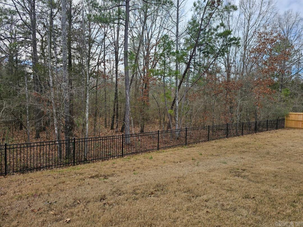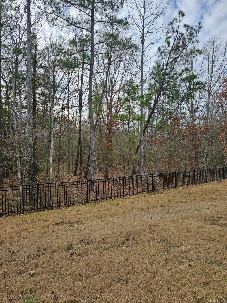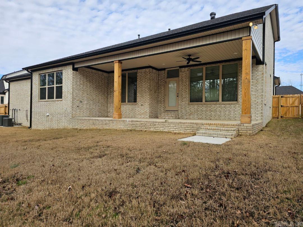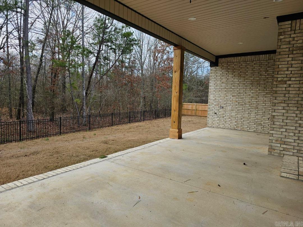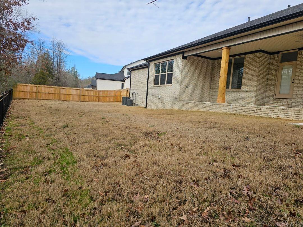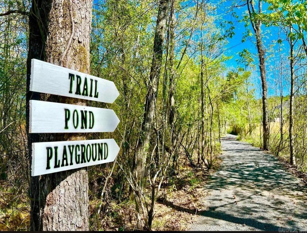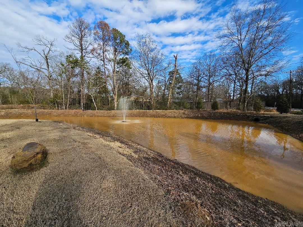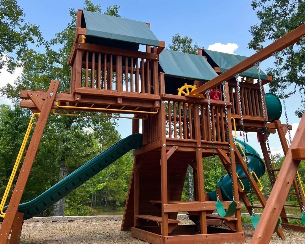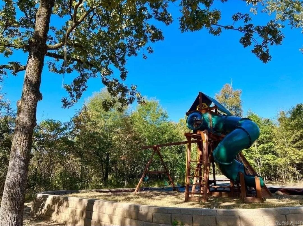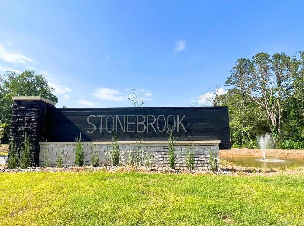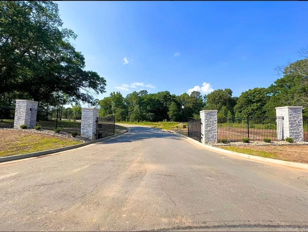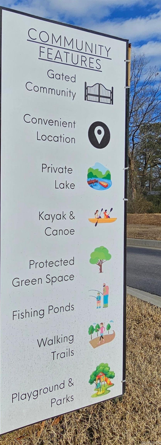$625,500 - 14501 Stonebrook Lane, Maumelle
- 4
- Bedrooms
- 3
- Baths
- 3,278
- SQ. Feet
- 0.28
- Acres
IM YOURS!! NEW CUSTOM HOME & UNBELIEVABLE PRICE!! EXCELLENT location-only minutes from I-40 in Maumelle, this new home commands attention & MOVE-IN READY! Flanked by unique exterior textures & beautiful color pallets, make your way inside & immediately experience the serene ambience this home exudes! An open-floor concept with soulful-natural lighting through the large windows, tall ceilings, elegant fireplace, gourmet kitchen & private office--THIS IS IT!! Owner's suite is nicely designed for intimate space & privacy, very convenient to the laundry station & formal of the home. New LG washer/dryer & elegant GE refrigerator are negotiable (not included in list price). Take a stroll out back on a large, covered patio while falling in LOVE with the privacy, sizeable lawn & greenspace! Purely!! Back inside, cross the catwalk to three beds up & a great flex/study! For the big & not so big kiddos; take time & enjoy the community playground, relax on the walking trails & cast your lines in the fishing pond! Experience the difference a new custom home with excellent community amenities! Sellers never resided in home. Schedule a private tour of this home today! Washer/Dryer negotiable!
Essential Information
-
- MLS® #:
- 24001482
-
- Price:
- $625,500
-
- Bedrooms:
- 4
-
- Bathrooms:
- 3.00
-
- Full Baths:
- 3
-
- Square Footage:
- 3,278
-
- Acres:
- 0.28
-
- Year Built:
- 2023
-
- Type:
- Residential
-
- Sub-Type:
- Detached
-
- Style:
- Contemporary
-
- Status:
- Active
Community Information
-
- Address:
- 14501 Stonebrook Lane
-
- Area:
- Maumelle
-
- Subdivision:
- STONEBROOK
-
- City:
- Maumelle
-
- County:
- Pulaski
-
- State:
- AR
-
- Zip Code:
- 72113
Amenities
-
- Amenities:
- Fitness/Bike Trail, Gated Entrance, Playground, Picnic Area
-
- Utilities:
- Sewer-Public, Water-Public, Elec-Municipal (+Entergy), Gas-Natural, TV-Cable, All Underground
-
- Parking:
- Garage, Side Entry, Three Car, Auto Door Opener
Interior
-
- Interior Features:
- Balcony/Loft, Built-Ins, Ceiling Fan(s), Washer Connection, Dryer Connection-Gas, Smoke Detector(s), Floored Attic, Walk-In Closet(s), Kit Counter-Quartz
-
- Appliances:
- Convection Oven, Microwave, Gas Range, Dishwasher, Disposal, Pantry, Ice Maker Connection
-
- Heating:
- Central Heat-Gas
-
- Cooling:
- Central Cool-Electric
-
- Basement:
- None
-
- Fireplace:
- Yes
-
- Fireplaces:
- Gas Logs Present
-
- # of Stories:
- 2
-
- Stories:
- Two Story
Exterior
-
- Exterior:
- Brick
-
- Exterior Features:
- Wood Fence, Iron Fence, Patio, Porch, Fully Fenced, Guttering
-
- Lot Description:
- Level, In Subdivision
-
- Roof:
- Architectural Shingle
-
- Foundation:
- Slab
Additional Information
-
- Date Listed:
- January 12th, 2024
-
- Days on Market:
- 263
-
- HOA Fees:
- 900.00
-
- HOA Fees Freq.:
- Annual
Listing Details
- Listing Agent:
- Tracie Kelley
- Listing Office:
- Kellco Real Estate, Inc.
