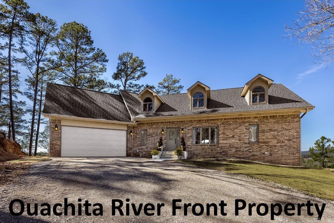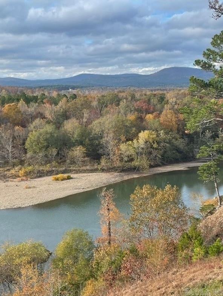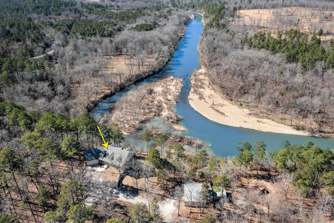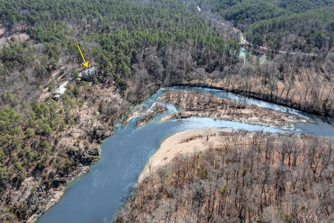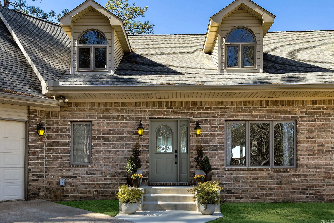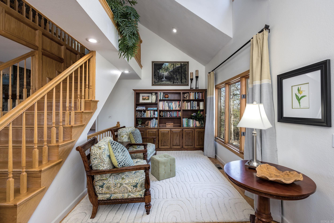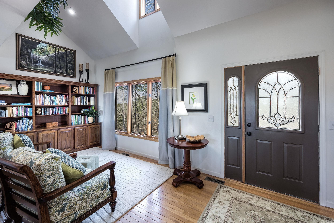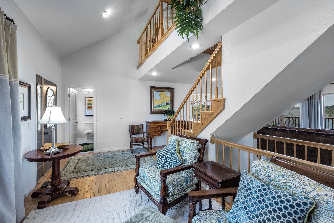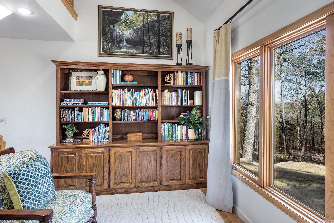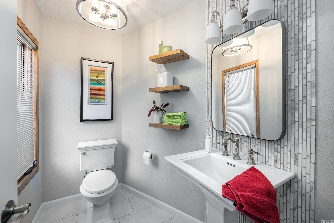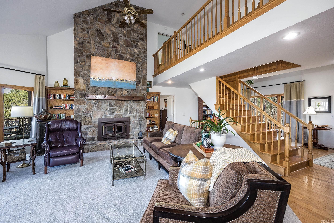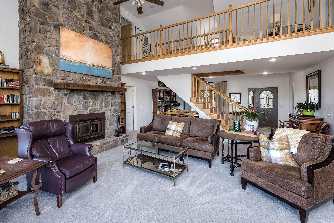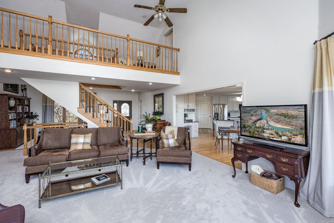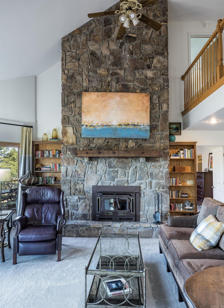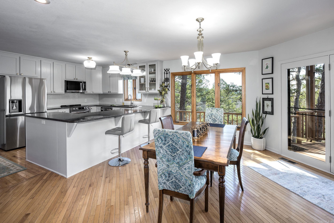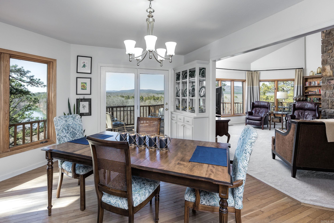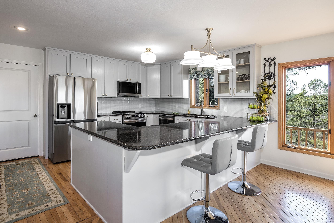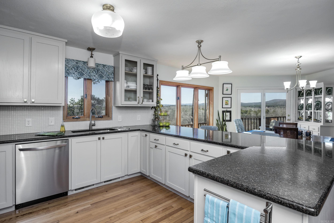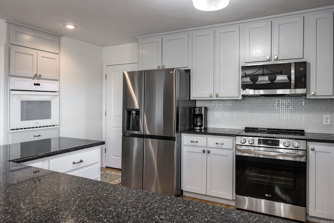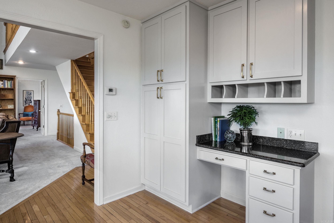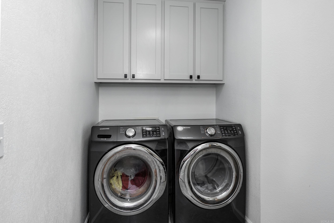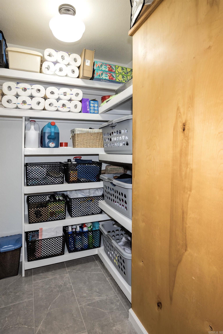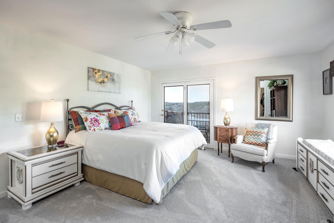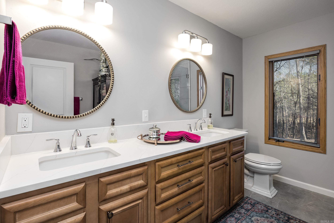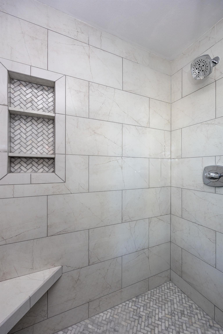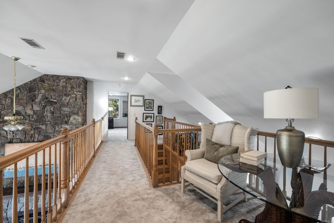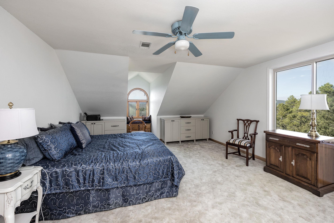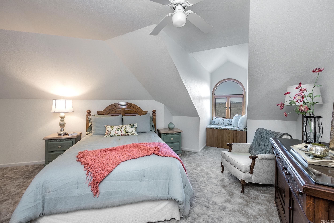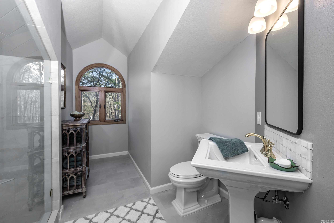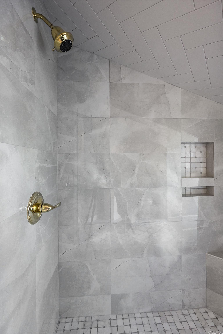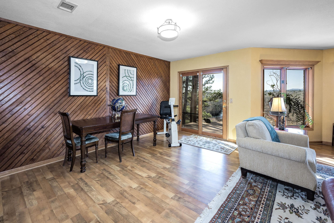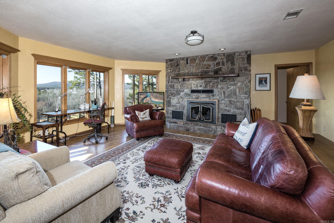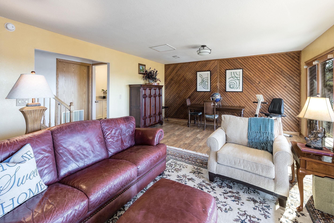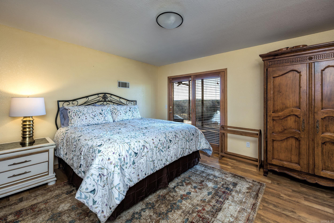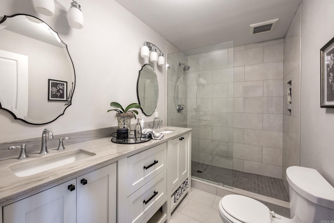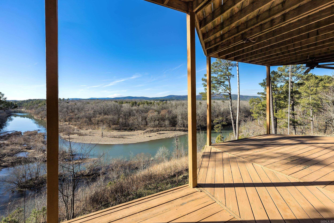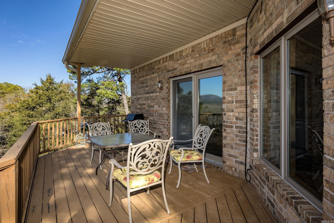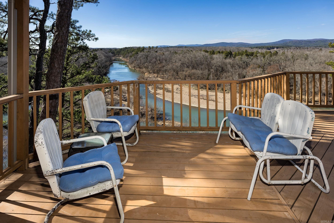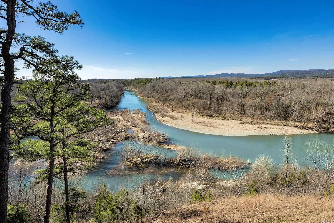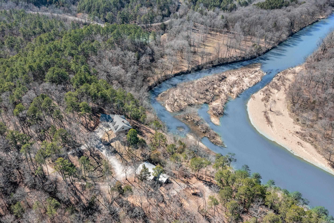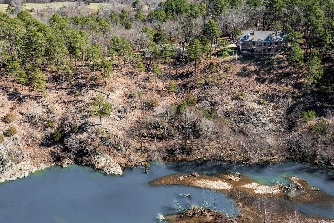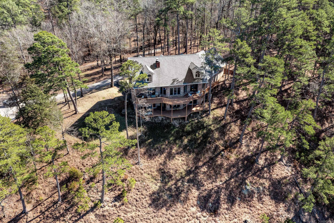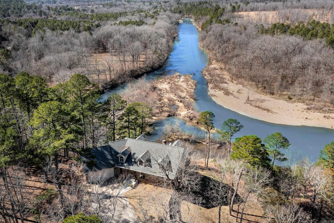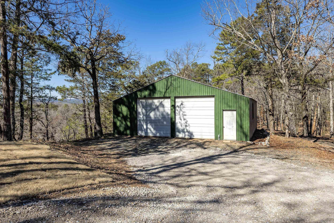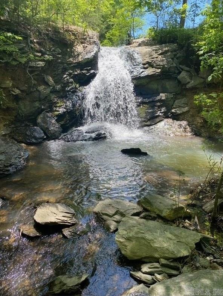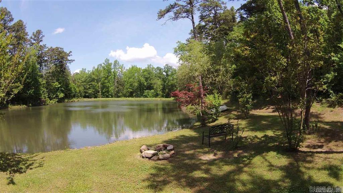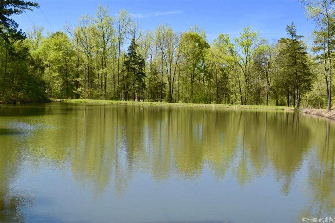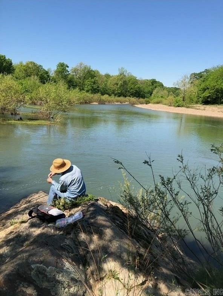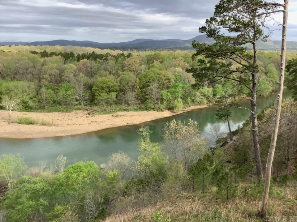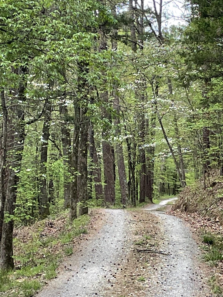$1,100,000 - 114 Scenic River Lane, Oden
- 5
- Bedrooms
- 3½
- Baths
- 4,326
- SQ. Feet
- 38
- Acres
Breath taking views can be appreciated from every angle of this 4326 SF, 3 story home. 38 tree covered acres surrounded by National Forest overlook a qtr. plus mile of Ouachita River frontage with gorgeous mtn. views as far as you can see. Rocky cliffs, including 6 acres on opposite bank of river to preserve natural beauty & insure privacy. The gated entry winds along a private road & ends just beyond the 36x40 metal shop. Home exterior is brick, siding, leaf gaurd gutters, Pella windows, lifetime warranted arch. roof & 2 levels of wrap around deck overlooking this amazing view. Main level: 1/2 guest bath at study & entry, open to 2 story den with WBFP, updated eat-in kitchen, laundry & exit the 2 car garage. Master suite completes this floor. Upstairs: 2 beds, guest bath, hall closet, & bonus room - could be 5th BR or game room. Downstairs: utility storage, access to 2 water heaters, softner & PH regulator plus HVAC. 2nd den with WBFP, 3rd full bath & 4th BR. Bedrooms are supersized, all granite countertops & tile in bathrooms & laundry. 3 acre stocked pond, stone chimneys with slab wood mantles, 2 commercial ht. over head doors on shop. Super maintained. See online docs
Essential Information
-
- MLS® #:
- 24006275
-
- Price:
- $1,100,000
-
- Bedrooms:
- 5
-
- Bathrooms:
- 3.50
-
- Full Baths:
- 3
-
- Half Baths:
- 1
-
- Square Footage:
- 4,326
-
- Acres:
- 38.00
-
- Year Built:
- 1997
-
- Type:
- Residential
-
- Sub-Type:
- Detached
-
- Style:
- Traditional
-
- Status:
- Active
Community Information
-
- Address:
- 114 Scenic River Lane
-
- Area:
- Montgomery County
-
- Subdivision:
- Metes & Bounds
-
- City:
- Oden
-
- County:
- Montgomery
-
- State:
- AR
-
- Zip Code:
- 71961
Amenities
-
- Amenities:
- Gated Entrance
-
- Utilities:
- Septic, Well, Electric-Co-op
-
- Parking:
- Garage, Detached, Auto Door Opener, Four Car or More
-
- View:
- Mountain View, Vista View, River View
-
- Is Waterfront:
- Yes
-
- Waterfront:
- River
Interior
-
- Interior Features:
- Washer Connection, Dryer Connection-Electric, Water Heater-Electric, Smoke Detector(s), Window Treatments, Walk-In Closet(s), Built-Ins, Ceiling Fan(s), Walk-in Shower, Kit Counter- Granite Slab
-
- Appliances:
- Built-In Stove, Double Oven, Microwave, Electric Range, Dishwasher, Pantry, Refrigerator-Stays, Ice Maker Connection, Water Softener, Water Filter
-
- Heating:
- Central Heat-Electric
-
- Cooling:
- Central Cool-Electric
-
- Fireplace:
- Yes
-
- # of Fireplaces:
- 2
-
- Fireplaces:
- Woodburning-Site-Built, Insert Unit, Blowers, Two
-
- Stories:
- Three Story
Exterior
-
- Exterior:
- Brick, Metal/Vinyl Siding
-
- Exterior Features:
- Deck, Partially Fenced, Outside Storage Area, Guttering, Shop
-
- Lot Description:
- Sloped, Rural Property, Pond, Wooded, Cleared, Not in Subdivision, River/Lake Area, River Front, National Forest Bndaries
-
- Roof:
- Architectural Shingle
-
- Foundation:
- Slab/Crawl Combination
Additional Information
-
- Date Listed:
- February 26th, 2024
-
- Days on Market:
- 263
-
- HOA Fees:
- 0.00
-
- HOA Fees Freq.:
- None
Listing Details
- Listing Agent:
- Arlene Blann
- Listing Office:
- Cbrpm Wlr
