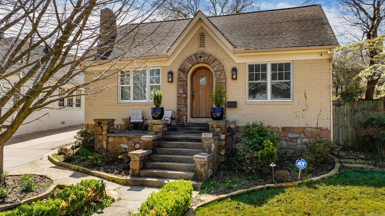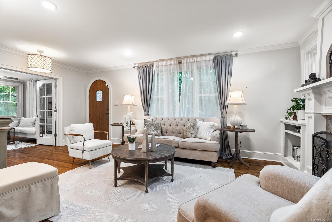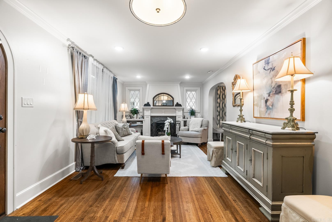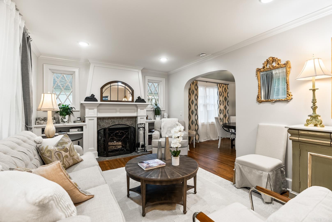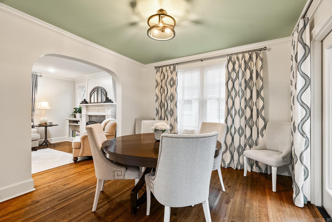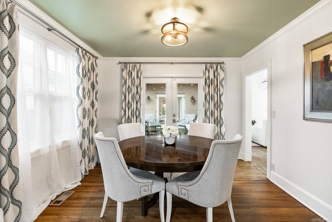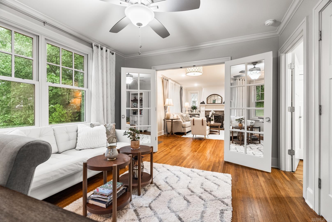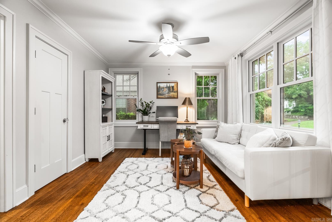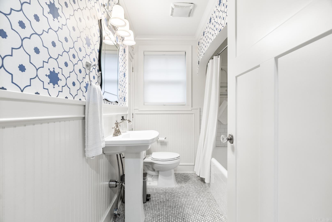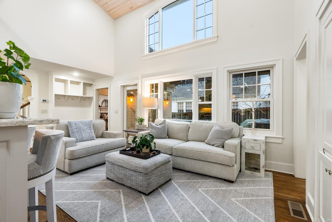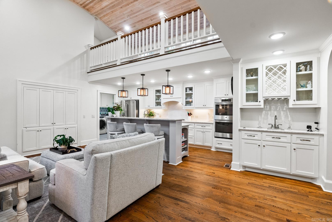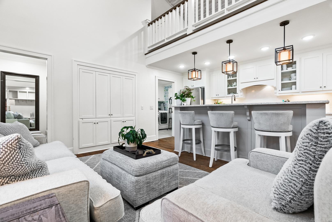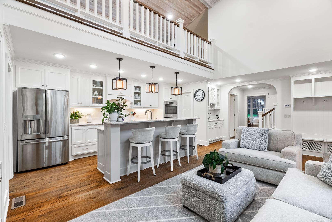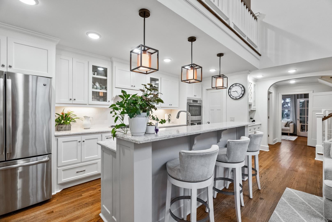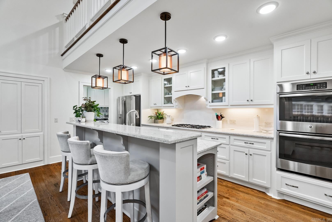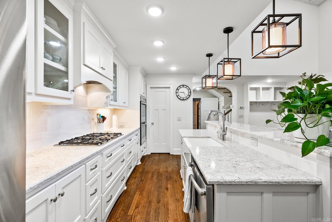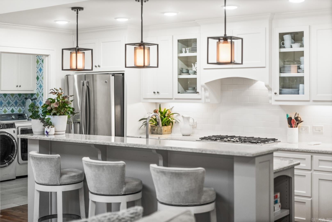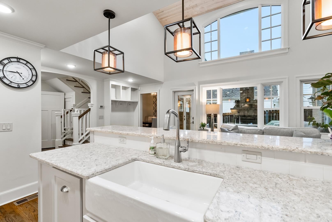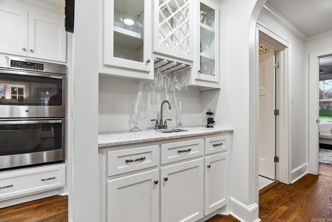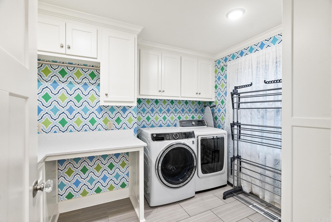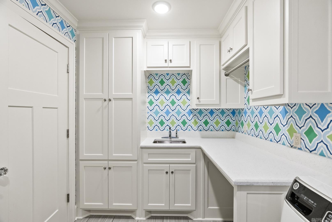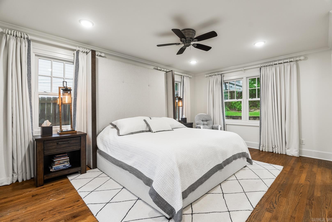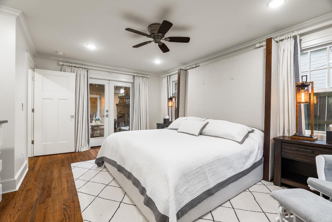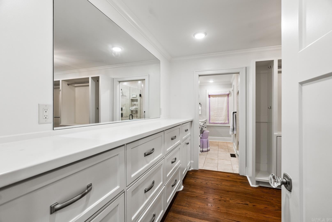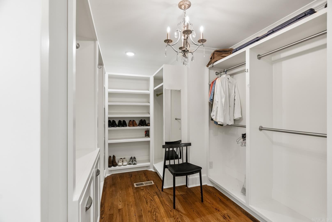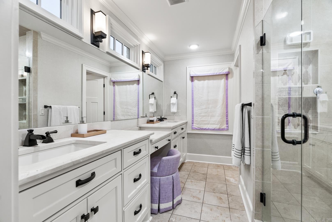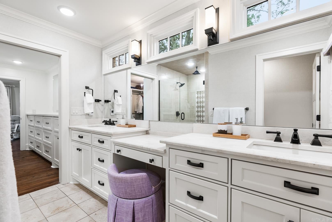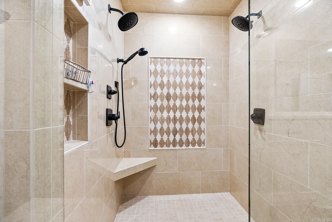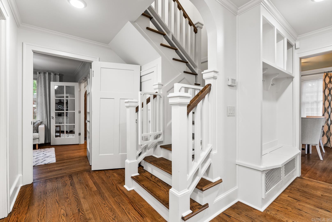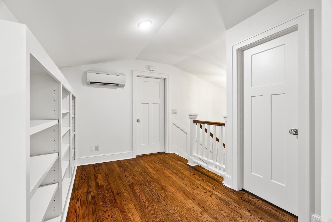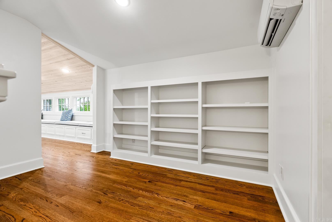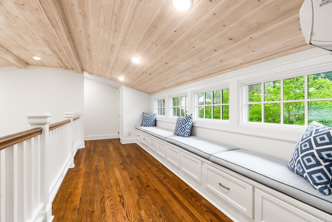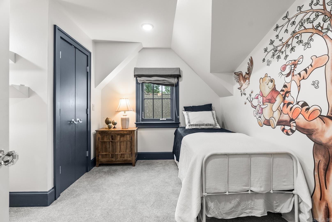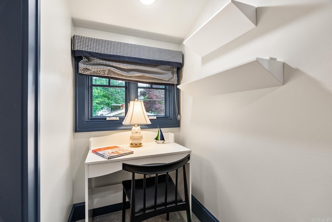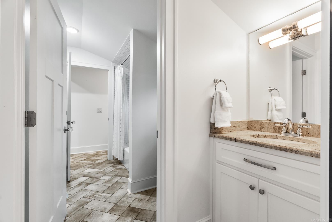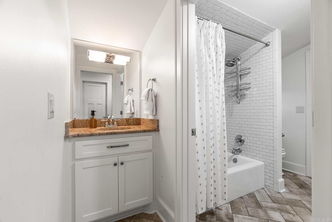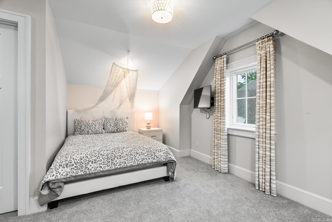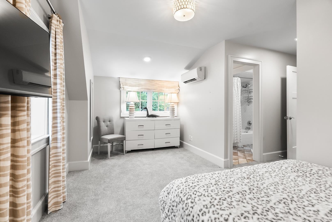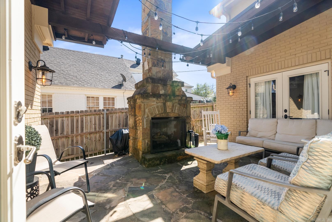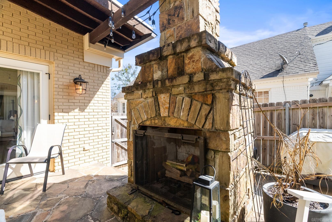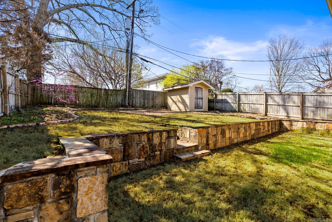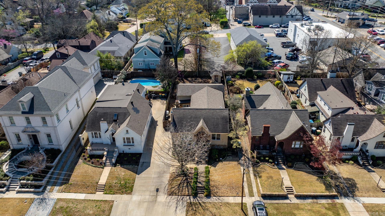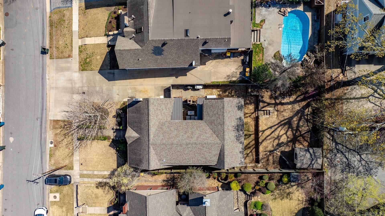$799,000 - 5013 Stonewall, Little Rock
- 4
- Bedrooms
- 3
- Baths
- 2,700
- SQ. Feet
- 0.16
- Acres
Luxury meets modern elegance in this completely renovated masterpiece. Stripped down to the studs and meticulously redesigned, this stunning home boasts 4 bedrooms and 3 bathrooms, offering ample space for comfortable living. Step inside to discover a living area centered around a cozy wood-burning fireplace. The formal dining room boasts French doors to an inviting outdoor patio featuring another wood-burning fireplace, seamlessly blending indoor and outdoor living. The heart of the home is the chef's kitchen, thoughtfully designed with a breakfast bar and designer finishes. Equipped with a gas cooktop, double ovens, and a walk in pantry, it's a culinary enthusiast's dream. Retreat to the primary suite, where French doors open to the patio, creating a serene atmosphere. Pamper yourself in the luxurious spa bath. The guest room found at the front of the home features mirrored French doors that open to the foyer and access to the a bathroom, doubling as a home office or playroom. Upstairs features two bedrooms with walk-in closets and a Jack and Jill bathroom, ample storage space, and built-ins. Schedule your showing today and experience luxury living at its finest.
Essential Information
-
- MLS® #:
- 24008860
-
- Price:
- $799,000
-
- Bedrooms:
- 4
-
- Bathrooms:
- 3.00
-
- Full Baths:
- 3
-
- Square Footage:
- 2,700
-
- Acres:
- 0.16
-
- Year Built:
- 1942
-
- Type:
- Residential
-
- Sub-Type:
- Detached
-
- Style:
- Traditional, Bungalow/Cottage
-
- Status:
- Active
Community Information
-
- Address:
- 5013 Stonewall
-
- Area:
- Little Rock (heights/hillcrest)
-
- Subdivision:
- Newtons
-
- City:
- Little Rock
-
- County:
- Pulaski
-
- State:
- AR
-
- Zip Code:
- 72207
Amenities
-
- Utilities:
- Sewer-Public, Water-Public, Elec-Municipal (+Entergy), Gas-Natural, TV-Cable
-
- Parking:
- Parking Pads, Three Car
Interior
-
- Interior Features:
- Built-Ins, Breakfast Bar, Wired for Highspeed Inter, Wet Bar, Washer Connection, Dryer Connection-Electric, Security System, Window Treatments, Walk-In Closet(s)
-
- Appliances:
- Free-Standing Stove, Microwave, Gas Range, Dishwasher, Disposal, Pantry, Refrigerator-Stays, Ice Maker Connection
-
- Heating:
- Central Heat-Gas, Zoned Units
-
- Cooling:
- Central Cool-Electric, Zoned Units
-
- Basement:
- None
-
- Fireplace:
- Yes
-
- Fireplaces:
- Woodburning-Site-Built, Gas Starter, Gas Logs Present
-
- # of Stories:
- 2
-
- Stories:
- Two Story
Exterior
-
- Exterior:
- Brick & Frame Combo, Stone
-
- Exterior Features:
- Patio, Fully Fenced
-
- Lot Description:
- Sloped
-
- Roof:
- Composition
-
- Foundation:
- Crawl Space
School Information
-
- Elementary:
- Forest Park
-
- Middle:
- Pulaski Heights
-
- High:
- Central
Additional Information
-
- Date Listed:
- March 15th, 2024
-
- Days on Market:
- 246
-
- HOA Fees:
- 0.00
-
- HOA Fees Freq.:
- None
Listing Details
- Listing Agent:
- Margaret King
- Listing Office:
- Janet Jones Company
