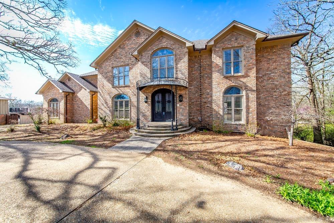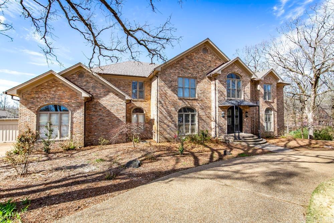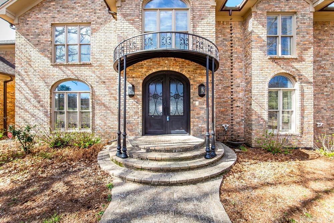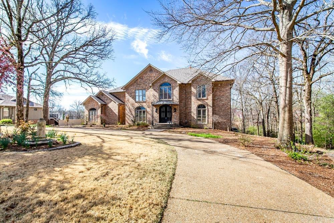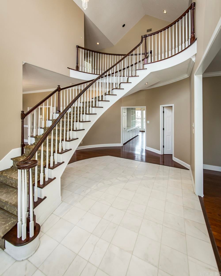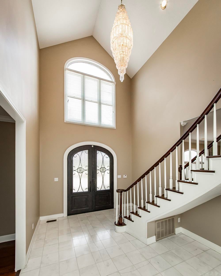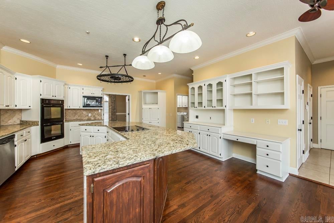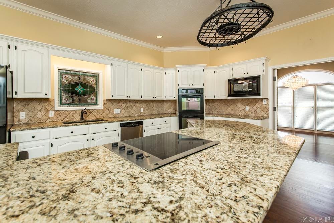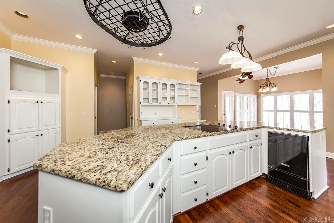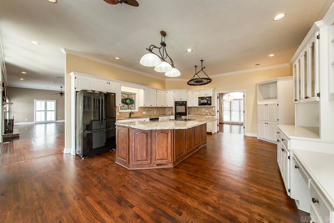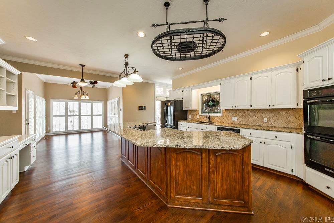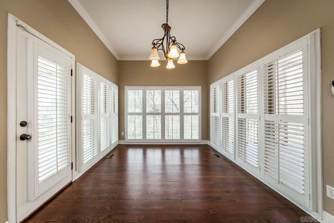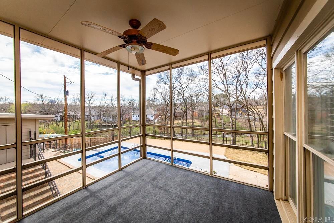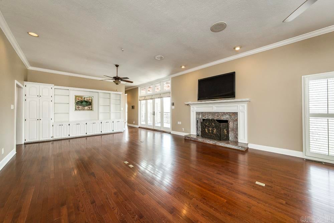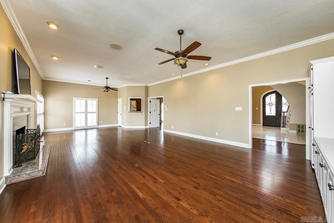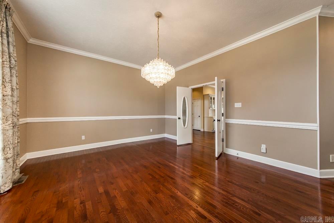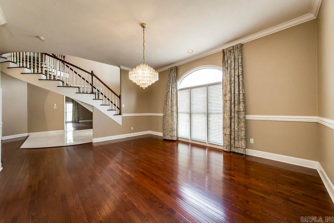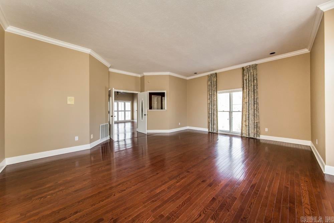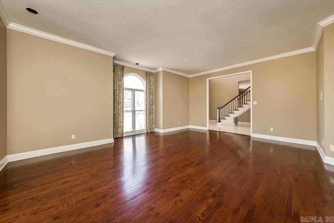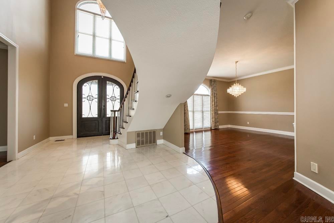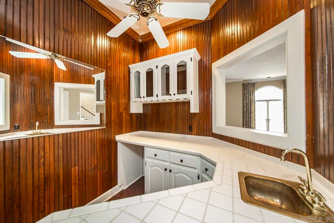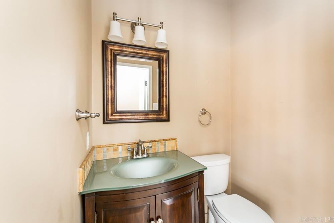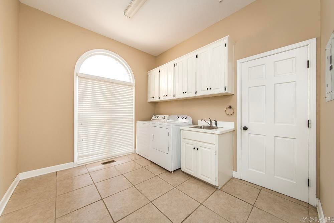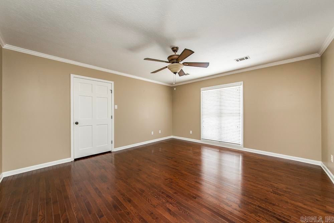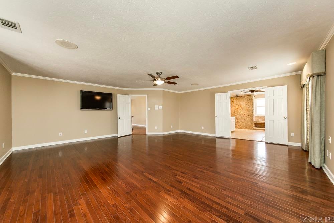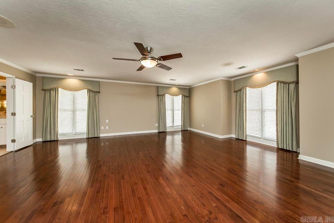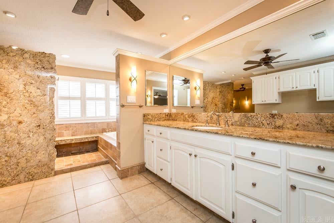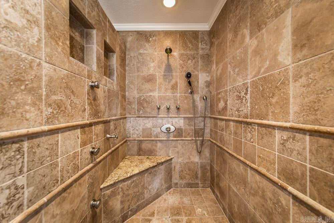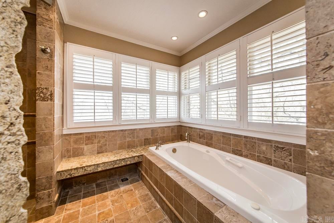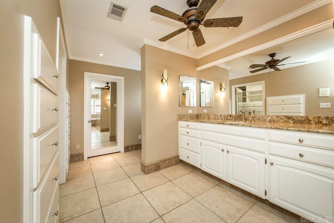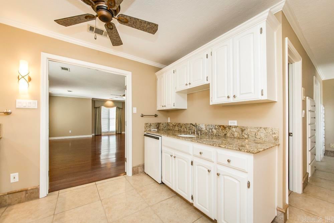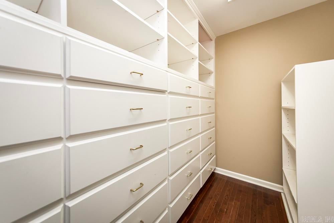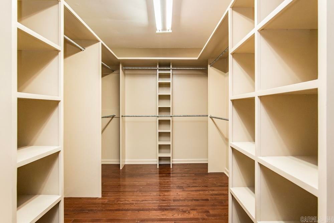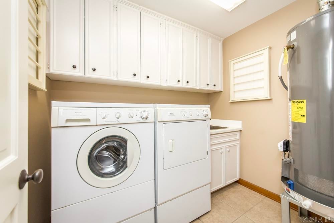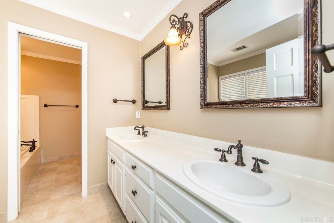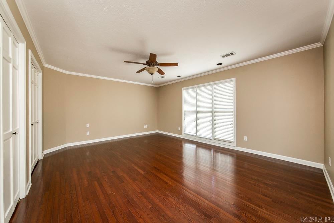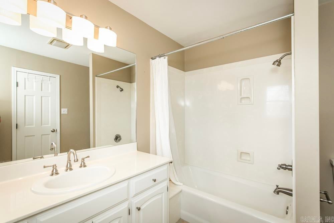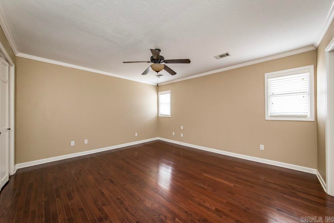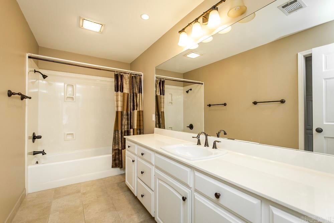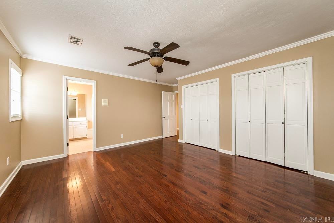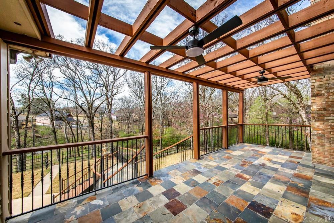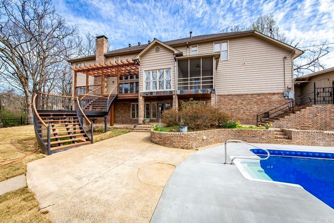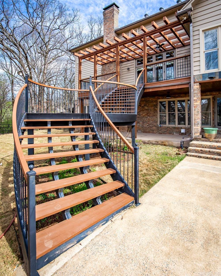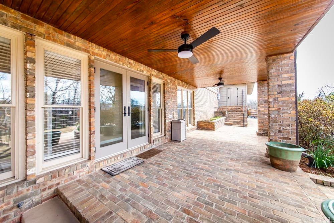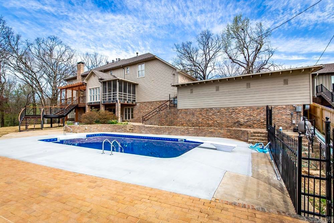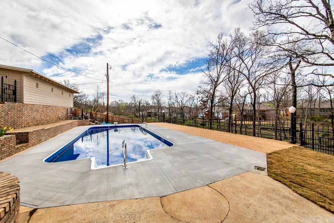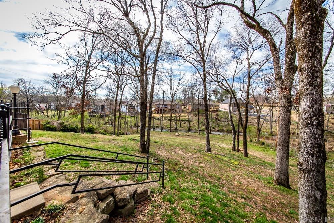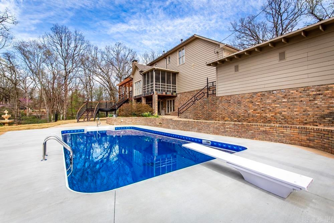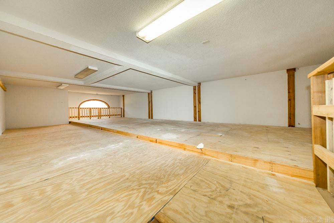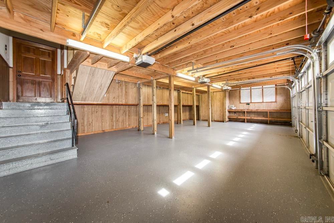$798,000 - 1134 Silverwood Trail, North Little Rock
- 5
- Bedrooms
- 6
- Baths
- 6,456
- SQ. Feet
- 1.13
- Acres
Welcome to luxury living in the well established Shady Valley Subdivision. This stunning 6,456 st ft home features beautiful craftsmanship and premium finishes throughout. With 5 spacious bedrooms, 5 full bathrooms plus 2 half baths, and a separate living area downstairs there's room for the whole family to spread out and relax in comfort. The kitchen is designed perfectly for entertaining and you can step out onto the screen in porch that overlooks a Brand new pool (2024)!! Upgrades also include a brand new roof and deck area. There is plenty of storage in this home as well as a 3 car garage. Owner financing available- agents please see remarks. Don't miss out, Schedule your showing today!
Essential Information
-
- MLS® #:
- 24008893
-
- Price:
- $798,000
-
- Bedrooms:
- 5
-
- Bathrooms:
- 6.00
-
- Full Baths:
- 5
-
- Half Baths:
- 2
-
- Square Footage:
- 6,456
-
- Acres:
- 1.13
-
- Year Built:
- 1991
-
- Type:
- Residential
-
- Sub-Type:
- Detached
-
- Style:
- Traditional
-
- Status:
- Active
Community Information
-
- Address:
- 1134 Silverwood Trail
-
- Area:
- North Little Rock (central)
-
- Subdivision:
- SHADY VALLEY
-
- City:
- North Little Rock
-
- County:
- Pulaski
-
- State:
- AR
-
- Zip Code:
- 72116
Amenities
-
- Amenities:
- Swimming Pool(s)
-
- Utilities:
- Sewer-Public, Water-Public, Elec-Municipal (+Entergy), Gas-Natural, TV-Cable, Telephone-Private
-
- Parking:
- Garage, Side Entry, Three Car, Auto Door Opener
-
- Has Pool:
- Yes
-
- Pool:
- Inground Pool
Interior
-
- Interior Features:
- Built-Ins, Ceiling Fan(s), Walk-in Shower, Breakfast Bar, Wet Bar, Washer Connection, Washer-Stays, Dryer Connection-Electric, Dryer-Stays, Water Heater-Gas, Whirlpool/Hot Tub/Spa, Intercom, Smoke Detector(s), Central Vacuum, Security System, Window Treatments, Floored Attic, Walk-In Closet(s), Kit Counter- Granite Slab
-
- Appliances:
- Wall Oven, Built-In Stove, Double Oven, Microwave, Surface Range, Dishwasher, Disposal, Pantry, Refrigerator-Stays, Ice Maker Connection
-
- Heating:
- Central Heat-Gas, Zoned Units
-
- Cooling:
- Central Cool-Electric, Zoned Units
-
- Has Basement:
- Yes
-
- Basement:
- Full, Finished, Outside Access/Walk-Out, Heated, Cooled
-
- Fireplace:
- Yes
-
- # of Fireplaces:
- 2
-
- Fireplaces:
- Woodburning-Site-Built, Gas Starter, Gas Logs Present, Two
-
- # of Stories:
- 3
-
- Stories:
- Tri-Level
Exterior
-
- Exterior:
- Brick & Frame Combo
-
- Exterior Features:
- Iron Fence, Covered Patio, Patio, Deck, Screened Porch, Porch, Fully Fenced, Outside Storage Area, Inground Pool, Guttering, Lawn Sprinkler, Shop
-
- Lot Description:
- Down Slope, Sloped, Level, Creek, Wooded, Extra Landscaping, In Subdivision
-
- Roof:
- Architectural Shingle
-
- Foundation:
- Slab/Crawl Combination
Additional Information
-
- Date Listed:
- March 15th, 2024
-
- Days on Market:
- 245
-
- HOA Fees:
- 0.00
-
- HOA Fees Freq.:
- None
Listing Details
- Listing Agent:
- Amanda Morden
- Listing Office:
- Mckimmey Associates Realtors Nlr
