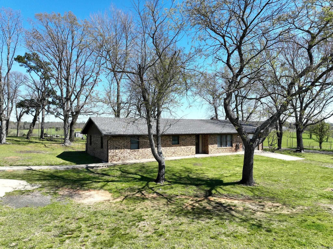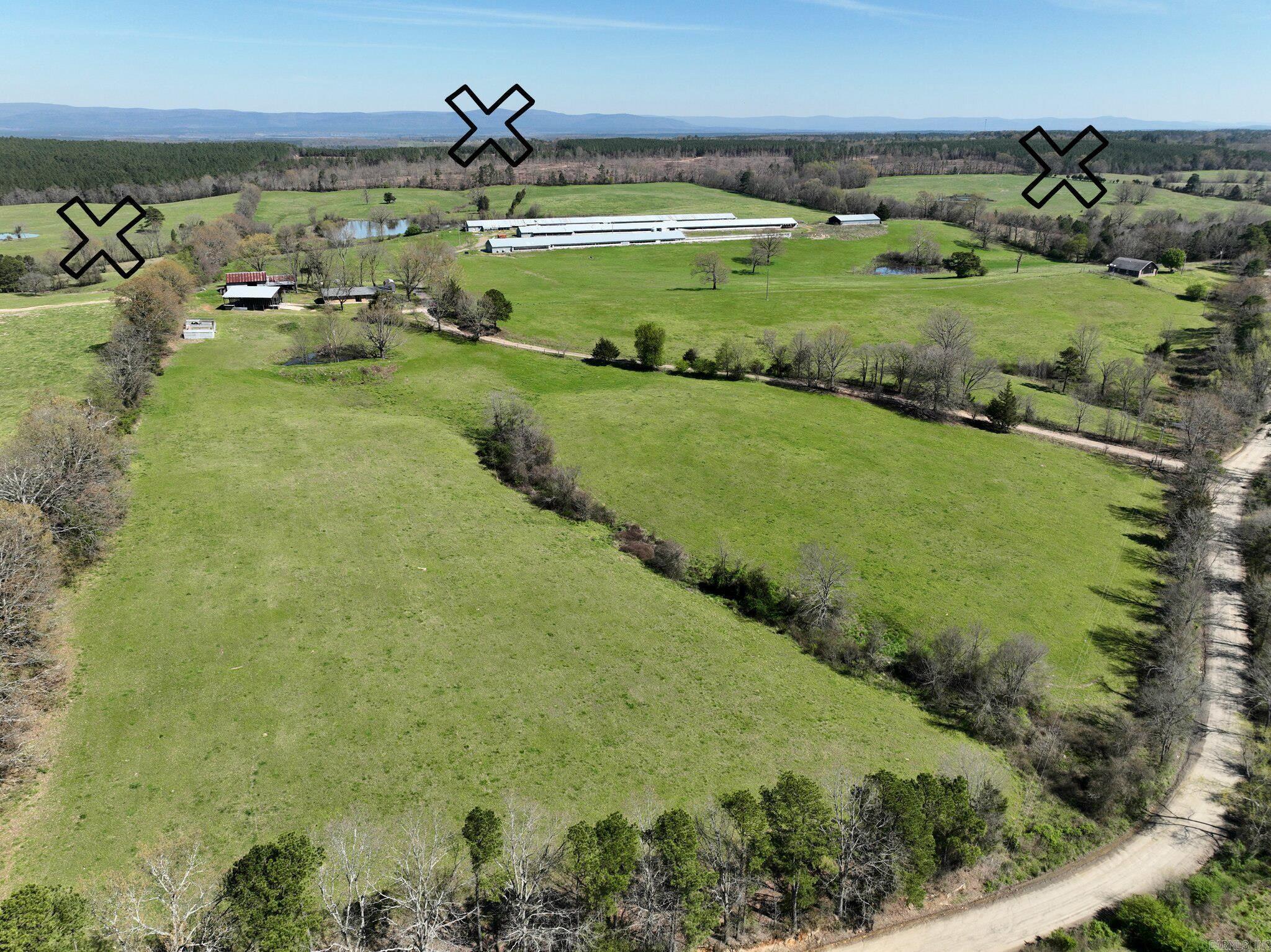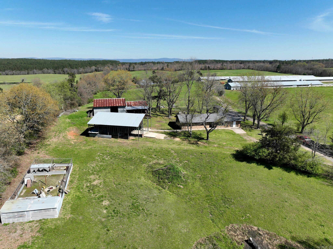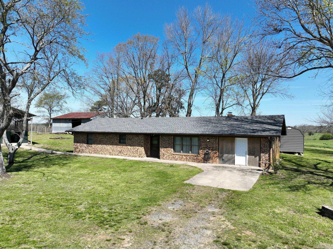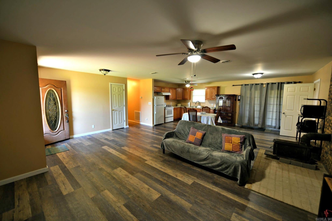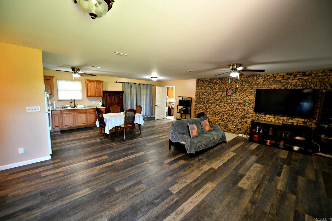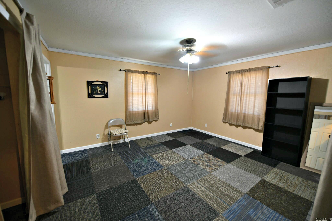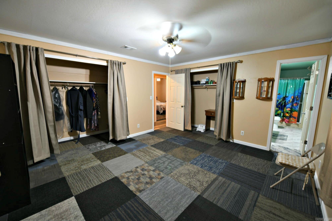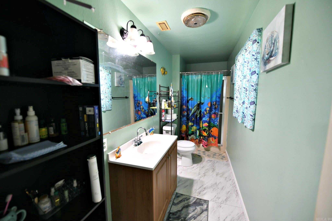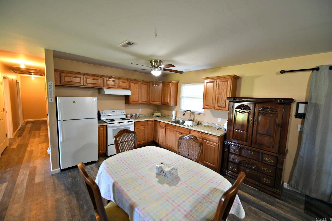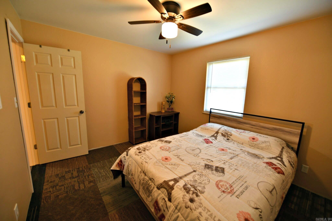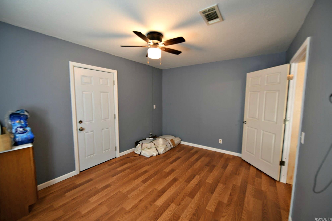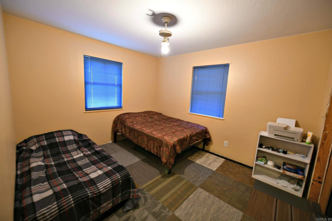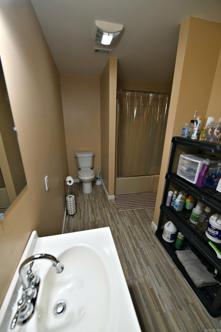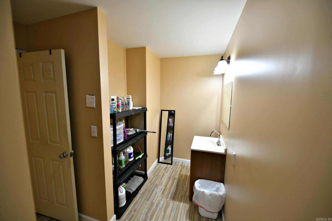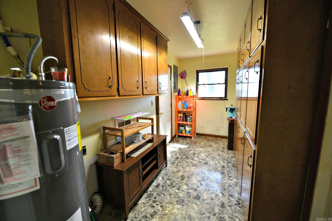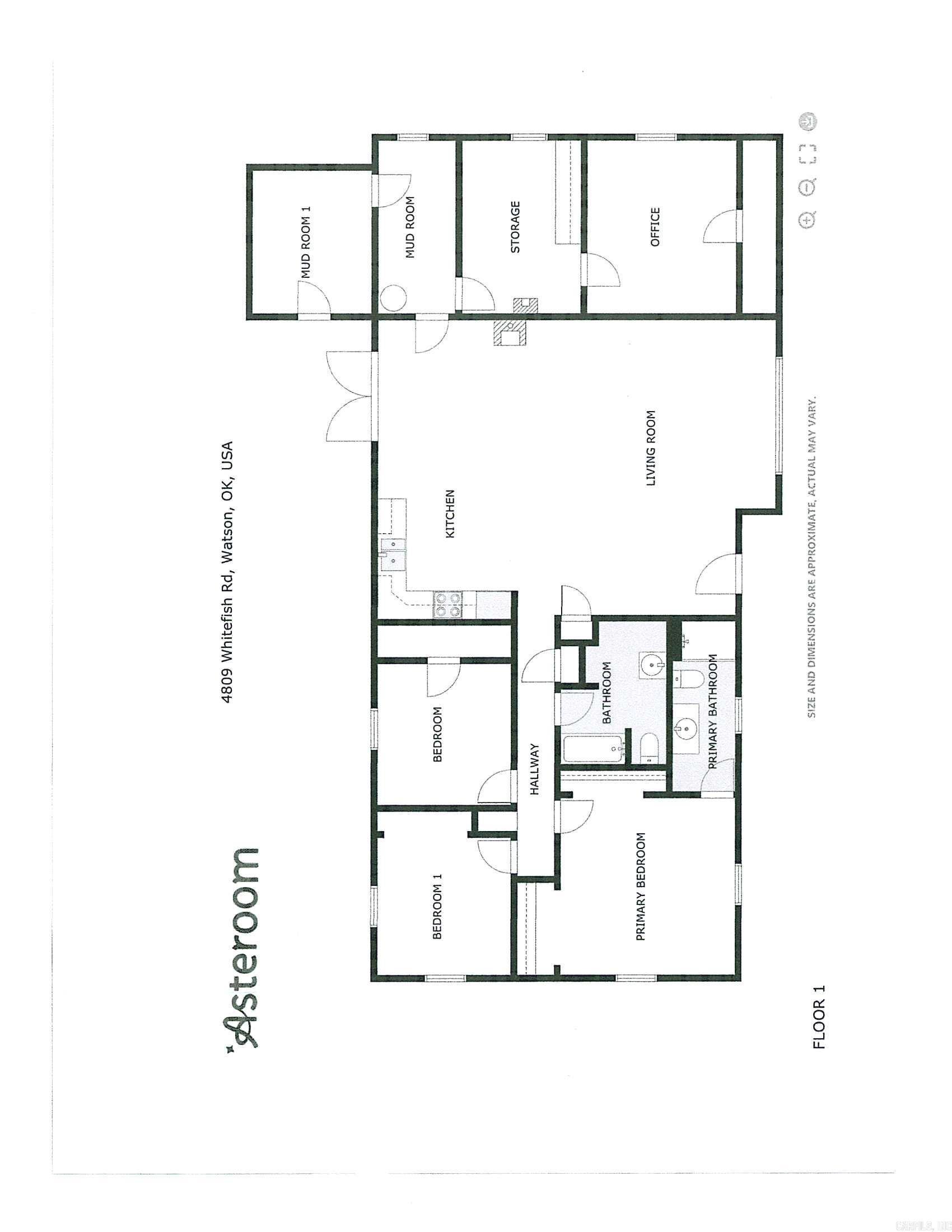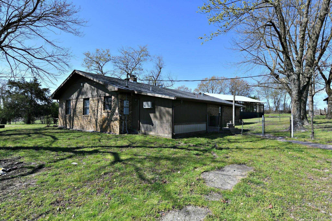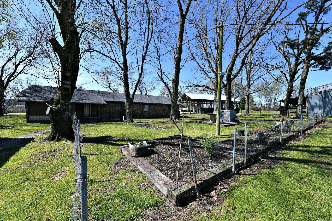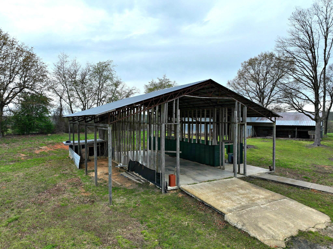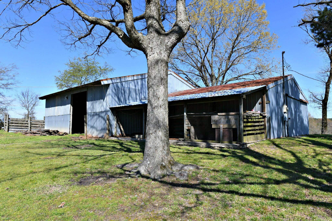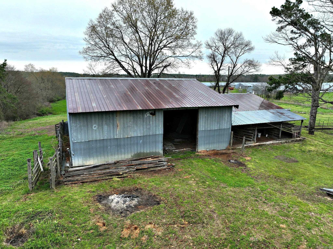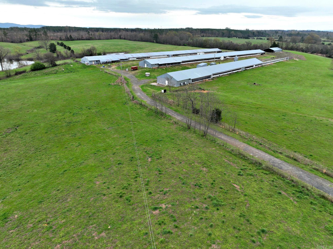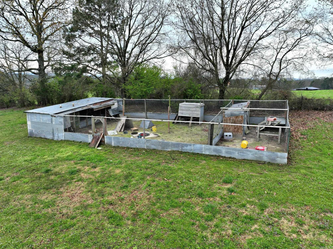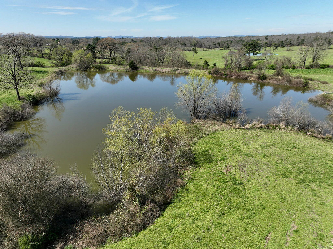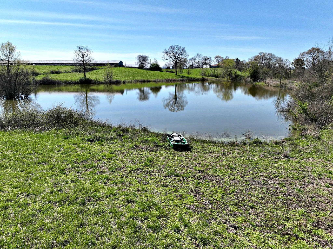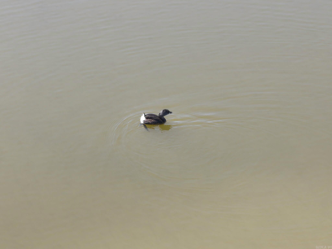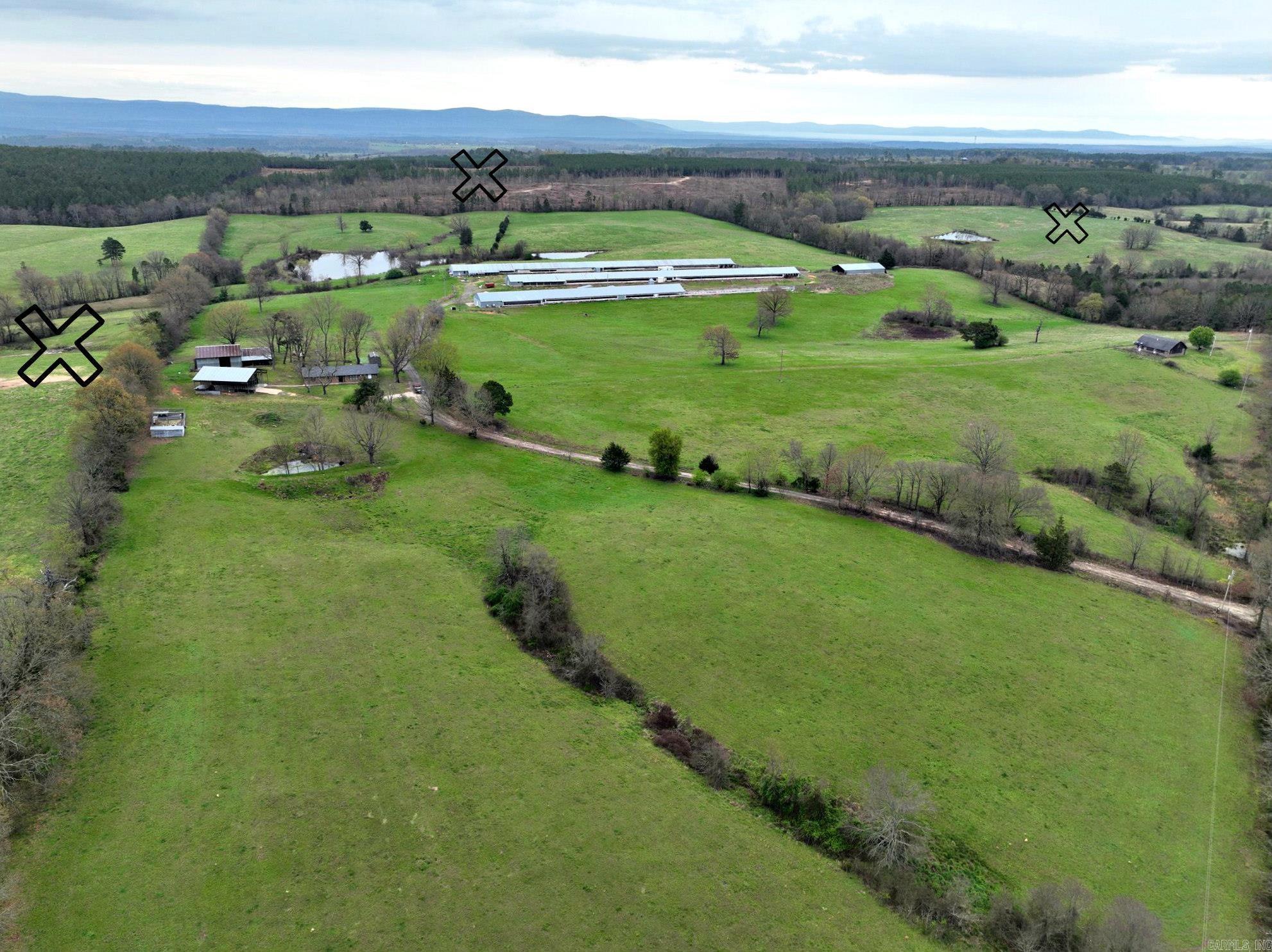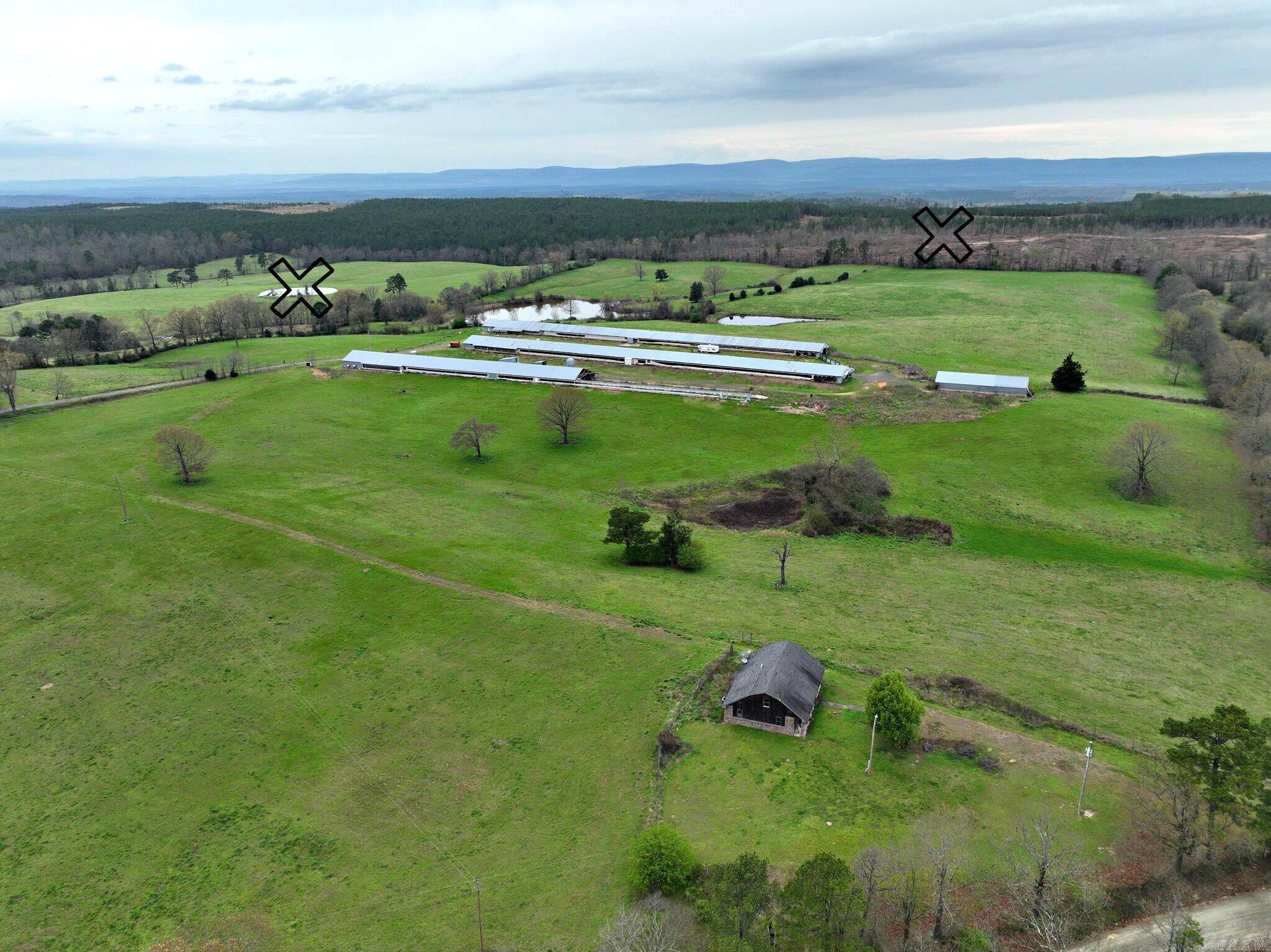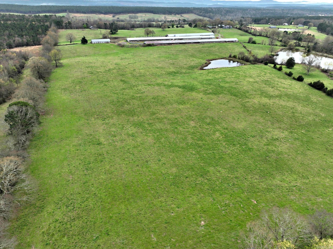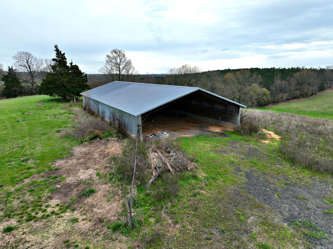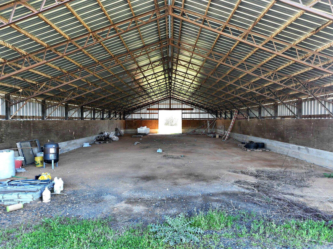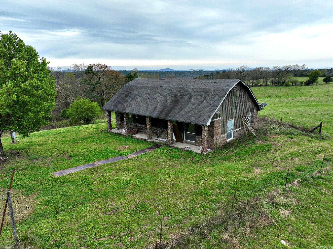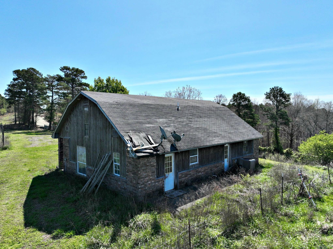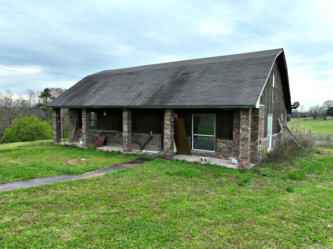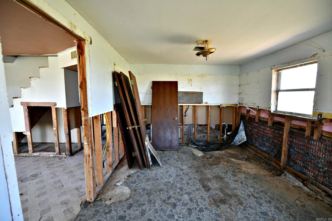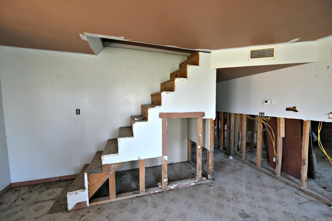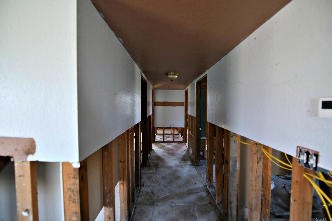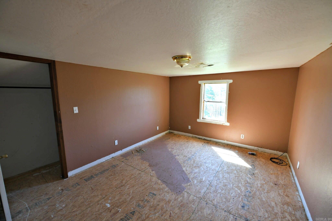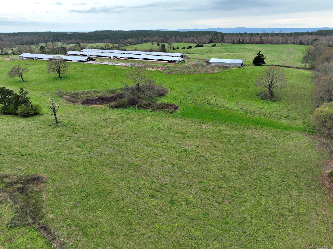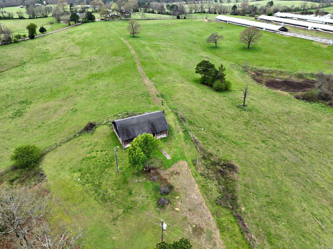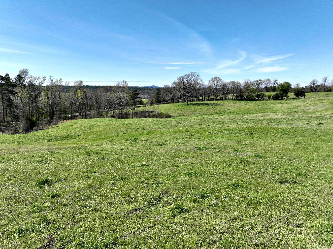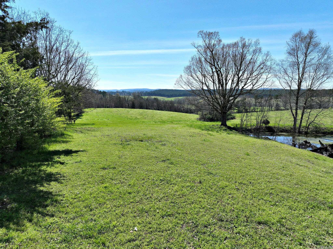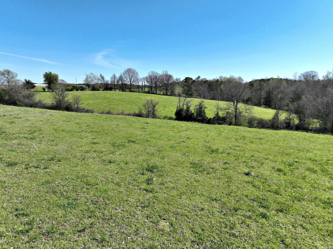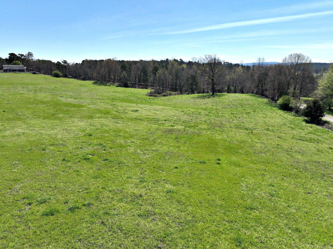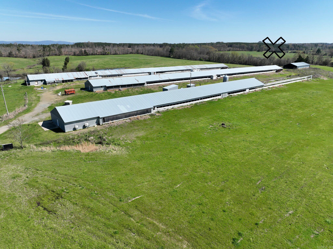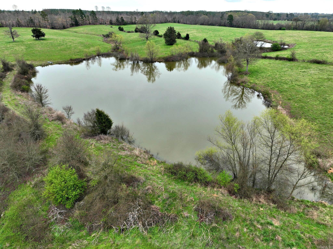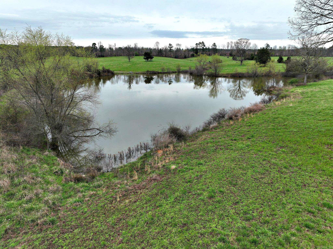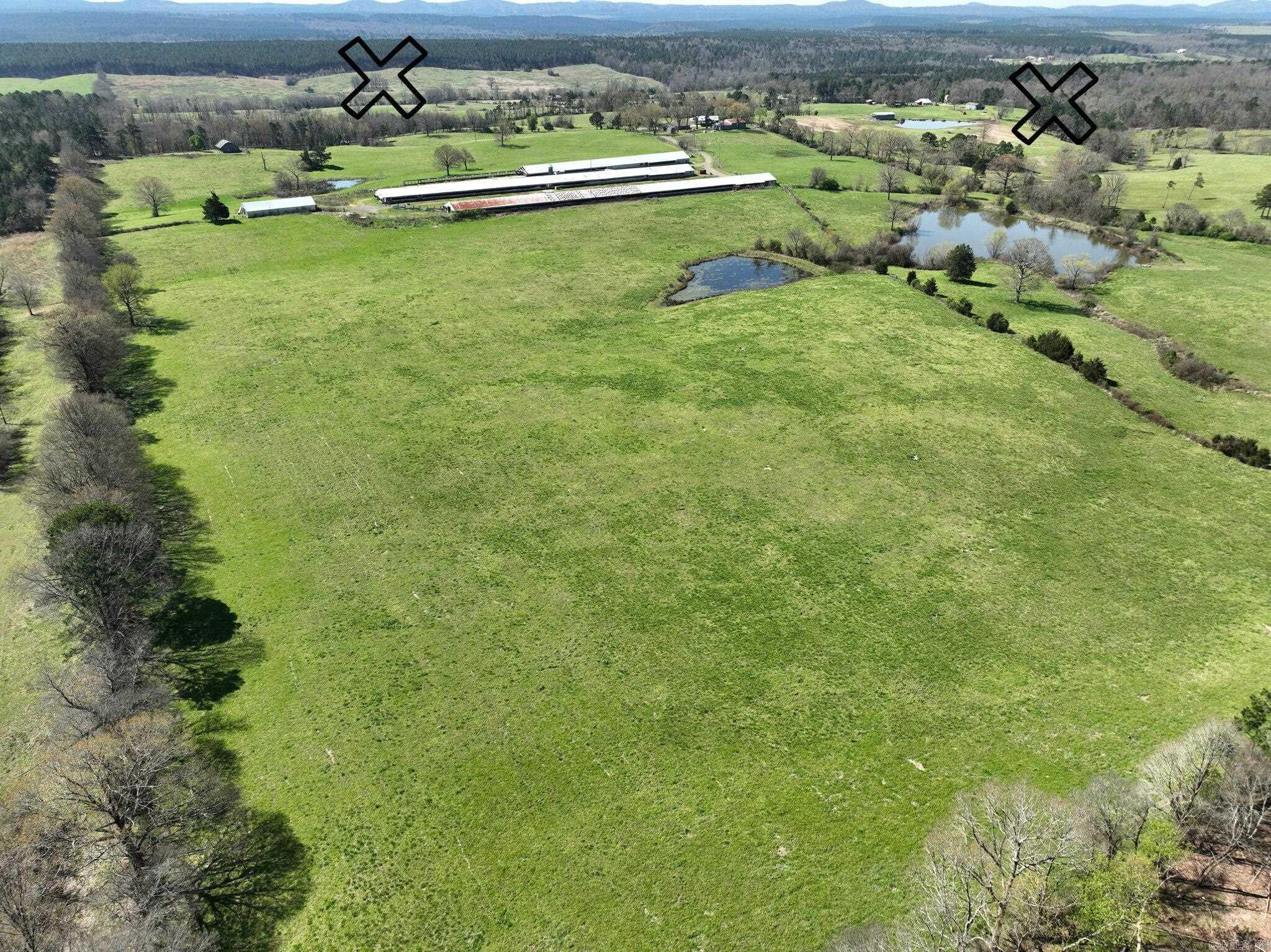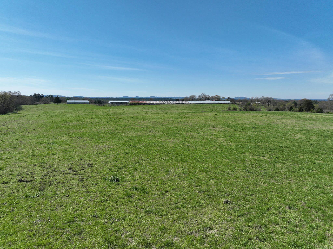$450,000 - 4809 Whitefish Road, Watson
- 3
- Bedrooms
- 2
- Baths
- 1,838
- SQ. Feet
- 79.48
- Acres
ONE OF A KIND FARM WITH LOTS OF POTENTIAL! Old chicken farm with 2 homes. Main home is a spacious 3 Bedroom, 2 bath home with 1838 square feet. Originally built in 1978 but has been completely redone since 2020. For efficiency and style, the home is all electric, with kitchen appliances, central heat and air with a wood burning stove for cozy evenings. An additional home on the property awaits your finishing touches. With 1176 square feet, it is framed for 4 bedrooms and 2 baths. Customize this space to suit your needs, whether it be for guests, extended family, or rental income. There are 3 former chicken houses, now cleared of equipment, repurposed as hay or implement storage, 1 most recently repurposed and utilized as a Cannabis Cultivation Facility with equipment and 1000 amp electrical service, not currently in operation. There are 79.48 acres of beautiful, rolling hills of pastureland and scattered trees. There are 2 barns, a detached carport building, 2 ponds and land is fenced and cross-fenced for livestock. So much there, and so many opportunities for whatever you can think of.
Essential Information
-
- MLS® #:
- 24009962
-
- Price:
- $450,000
-
- Bedrooms:
- 3
-
- Bathrooms:
- 2.00
-
- Full Baths:
- 2
-
- Square Footage:
- 1,838
-
- Acres:
- 79.48
-
- Year Built:
- 1978
-
- Type:
- Residential
-
- Sub-Type:
- Agriculture/Farm/Ranch
-
- Style:
- Ranch
-
- Status:
- Active
Community Information
-
- Address:
- 4809 Whitefish Road
-
- Area:
- Mccurtain County
-
- Subdivision:
- Plunketteville
-
- City:
- Watson
-
- County:
- McCurtain
-
- State:
- OK
-
- Zip Code:
- 74963
Amenities
-
- Amenities:
- Other (see remarks)
-
- Utilities:
- Septic, Water-Public, Well, Electric-Co-op
-
- Parking:
- Other (see remarks), Carport, Detached
-
- View:
- Mountain View
Interior
-
- Interior Features:
- Ceiling Fan(s), Washer Connection, Dryer Connection-Electric, Water Heater-Electric
-
- Appliances:
- Electric Range, Refrigerator-Stays, Free-Standing Stove
-
- Heating:
- Central Heat-Electric
-
- Cooling:
- Central Cool-Electric
-
- Fireplace:
- Yes
-
- Fireplaces:
- Woodburning-Stove
-
- # of Stories:
- 1
-
- Stories:
- One Story
Exterior
-
- Exterior:
- Frame, Brick
-
- Exterior Features:
- Porch, Partially Fenced, Outside Storage Area, Other (see remarks)
-
- Lot Description:
- Level, Rural Property, Pond, Sloped, Other (see remarks)
-
- Roof:
- Composition
-
- Foundation:
- Slab
School Information
-
- Elementary:
- Smithville
-
- Middle:
- Smithville
-
- High:
- Smithville
Additional Information
-
- Date Listed:
- March 21st, 2024
-
- Days on Market:
- 243
-
- HOA Fees:
- 0.00
-
- HOA Fees Freq.:
- None
Listing Details
- Listing Agent:
- Greggory Smallwood
- Listing Office:
- Re/max Mena Real Estate, Inc.
