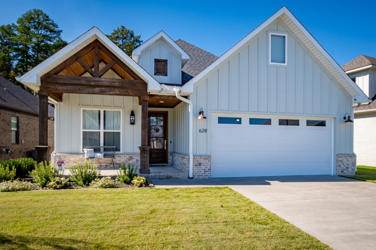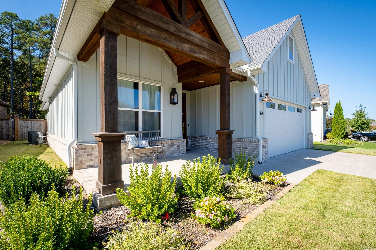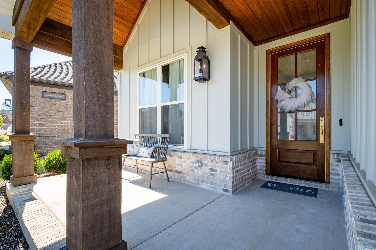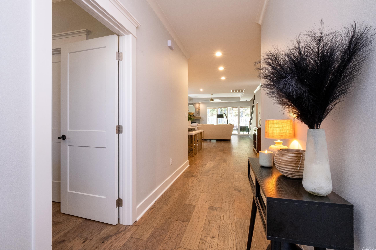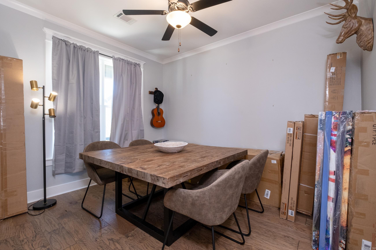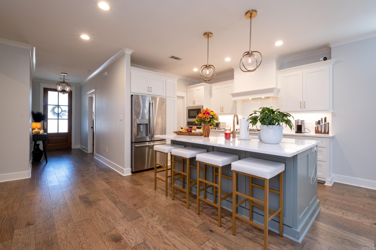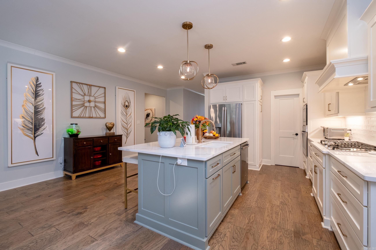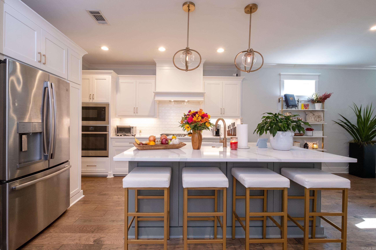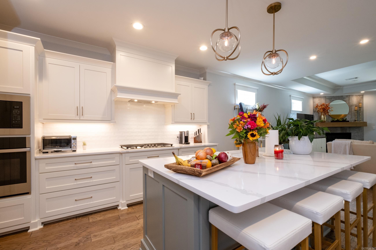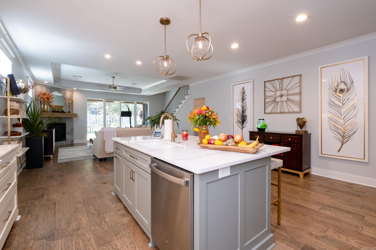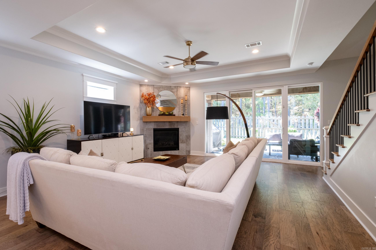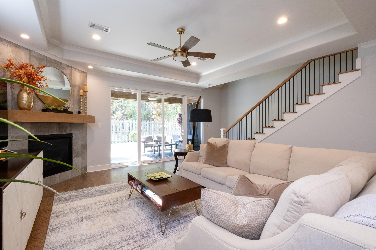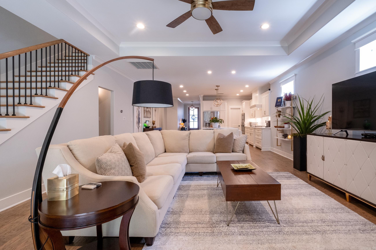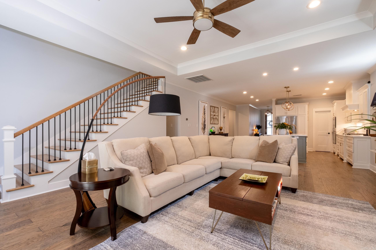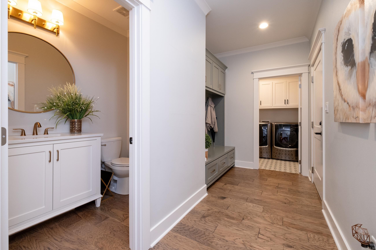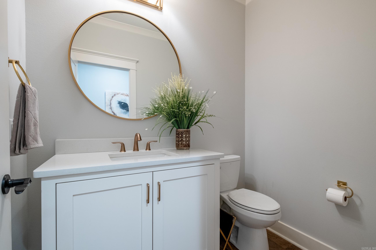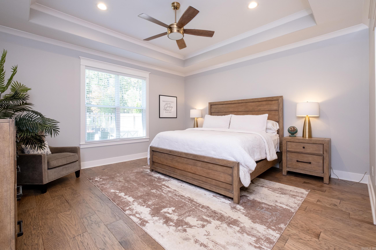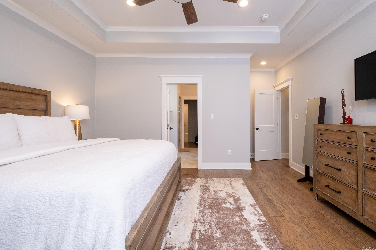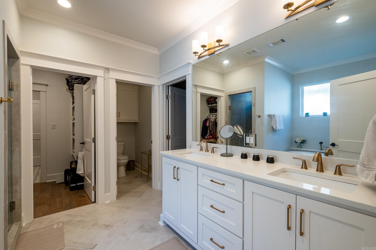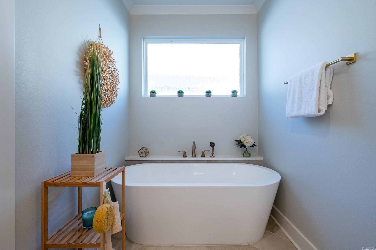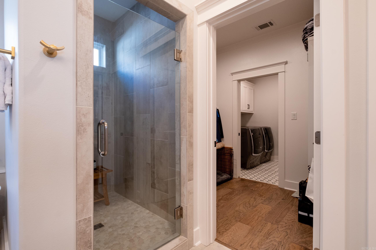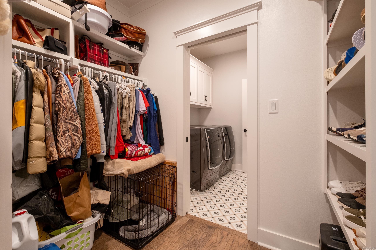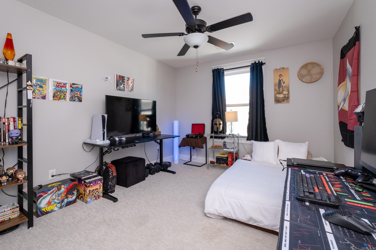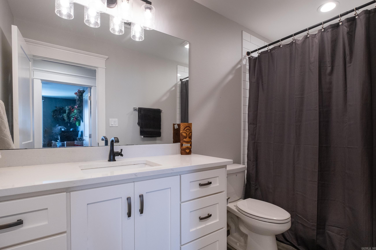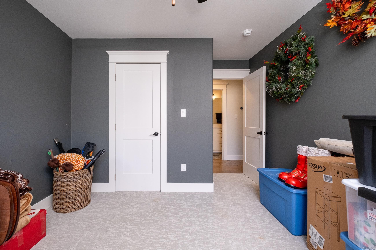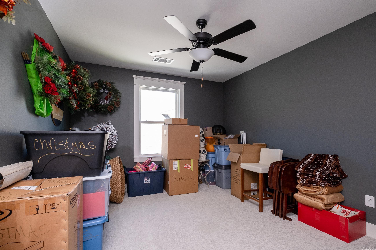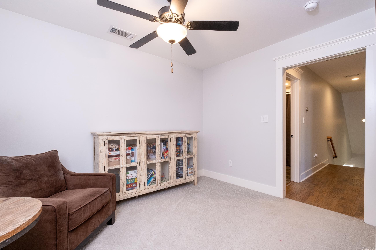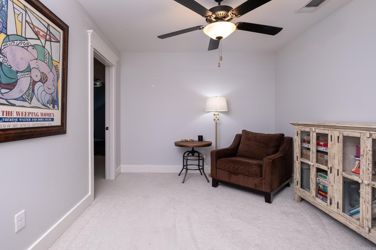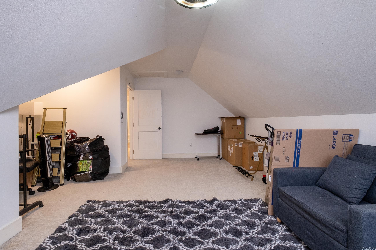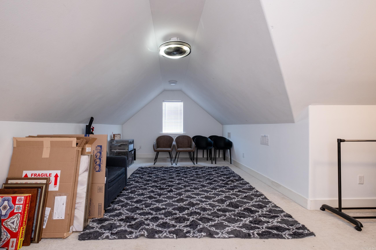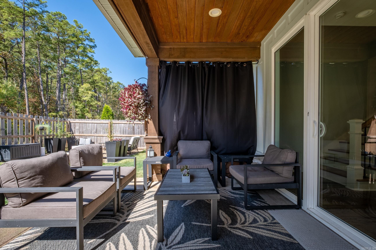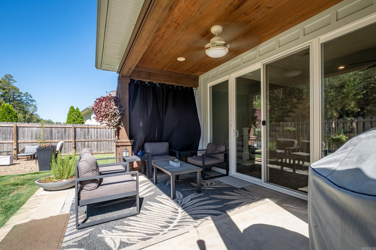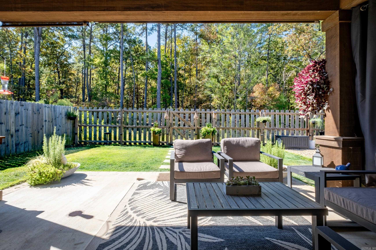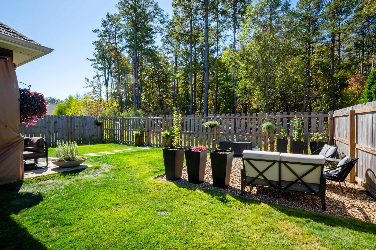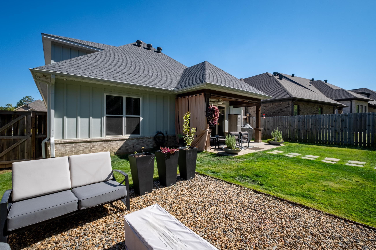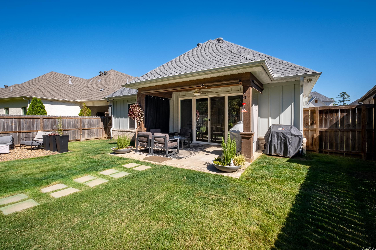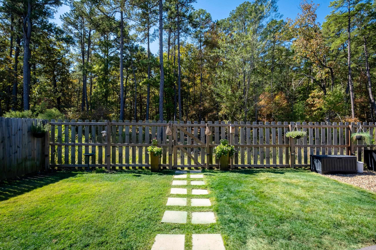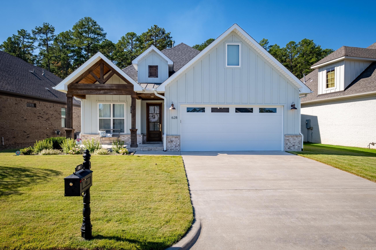$469,000 - 628 Wildcreek Circle, Little Rock
- 3
- Bedrooms
- 2½
- Baths
- 2,739
- SQ. Feet
- 0.14
- Acres
This stunning custom built home is in the much sought after Wildwood Place neighborhood located within walking distance to Wildwood for the Arts. The gourmet kitchen is a chef's dream with a large island and seating for four. The dining room/office is located at the front of the home with a closet. The open floor plan with a large living area and gas log fireplace has amazing views of the forest behind the beautiful backyard. Downstairs includes a large primary bedroom with a spa-inspired bath that includes a soaker tub, separate shower and a spacious walk in closet. Laundry, mudroom and half bath are nearby. Upstairs includes two bedrooms with a separate full bath. There is a sitting area off the attic that has been finished and could be used as a playroom, game room, extra storage or additional bedroom (no closet). This friendly neighborhood has amenities that include a neighborhood pool and park.
Essential Information
-
- MLS® #:
- 24011312
-
- Price:
- $469,000
-
- Bedrooms:
- 3
-
- Bathrooms:
- 2.50
-
- Full Baths:
- 2
-
- Half Baths:
- 1
-
- Square Footage:
- 2,739
-
- Acres:
- 0.14
-
- Year Built:
- 2020
-
- Type:
- Residential
-
- Sub-Type:
- Detached
-
- Style:
- Traditional
-
- Status:
- Active
Community Information
-
- Address:
- 628 Wildcreek Circle
-
- Area:
- Pulaski County West
-
- Subdivision:
- WILDWOOD PLACE
-
- City:
- Little Rock
-
- County:
- Pulaski
-
- State:
- AR
-
- Zip Code:
- 72223
Amenities
-
- Amenities:
- Mandatory Fee, Playground
-
- Utilities:
- Sewer-Public, Water-Public, Elec-Municipal (+Entergy), Gas-Natural
-
- Parking:
- Garage, Two Car
Interior
-
- Interior Features:
- Ceiling Fan(s), Walk-in Shower, Breakfast Bar, Washer Connection, Dryer Connection-Electric, Smoke Detector(s), Walk-In Closet(s), Kit Counter- Granite Slab
-
- Appliances:
- Wall Oven, Microwave, Gas Range, Dishwasher, Disposal, Ice Maker Connection
-
- Heating:
- Central Heat-Unspecified
-
- Cooling:
- Central Cool -unspecified
-
- Basement:
- None
-
- Fireplace:
- Yes
-
- Fireplaces:
- Gas Logs Present
-
- # of Stories:
- 2
-
- Stories:
- Two Story
Exterior
-
- Exterior:
- Brick & Frame Combo
-
- Exterior Features:
- Wood Fence, Covered Patio, Patio, Fully Fenced, Guttering
-
- Lot Description:
- Level, Extra Landscaping, In Subdivision
-
- Roof:
- Architectural Shingle
-
- Foundation:
- Slab
School Information
-
- Elementary:
- Chenal
-
- Middle:
- Robinson
-
- High:
- Robinson
Additional Information
-
- Date Listed:
- April 3rd, 2024
-
- Days on Market:
- 230
-
- HOA Fees:
- 450.00
-
- HOA Fees Freq.:
- Annual
Listing Details
- Listing Agent:
- Dana Yates
- Listing Office:
- The Property Group
