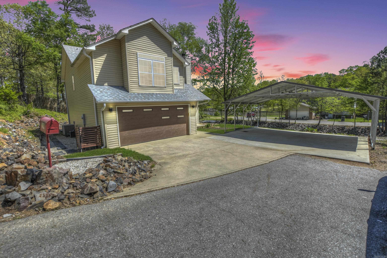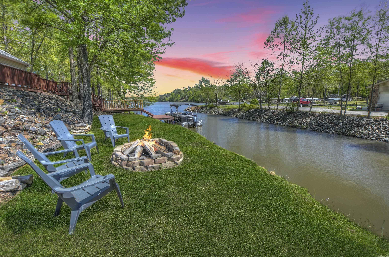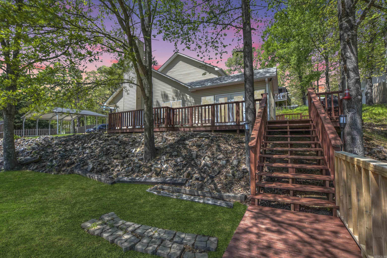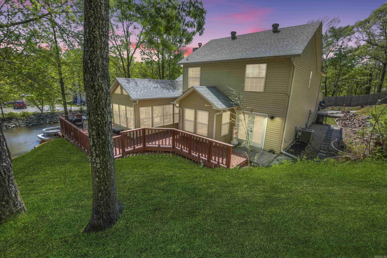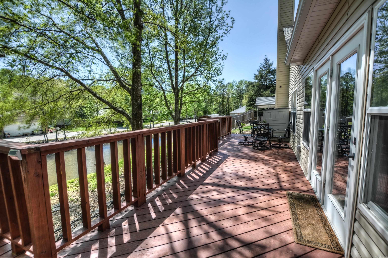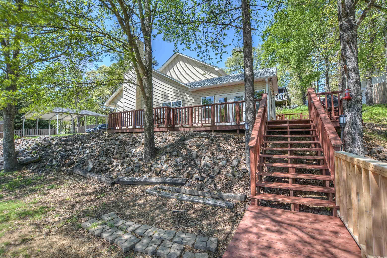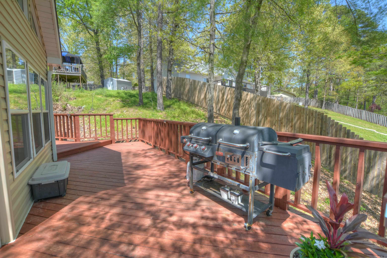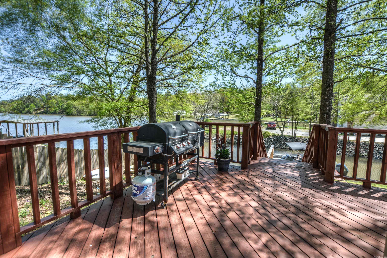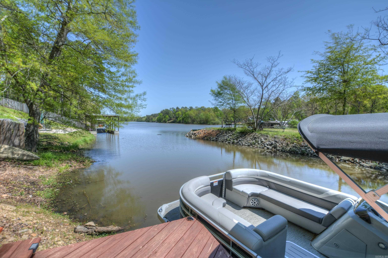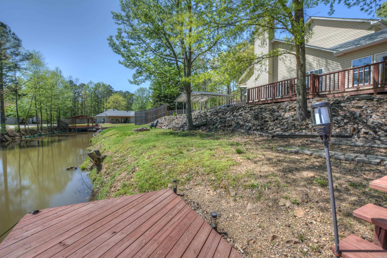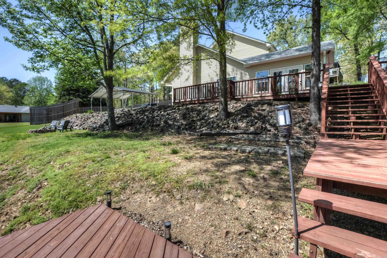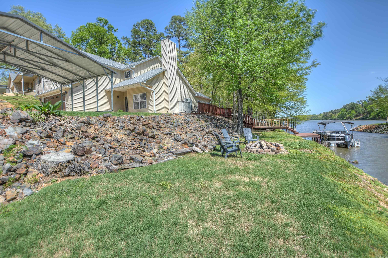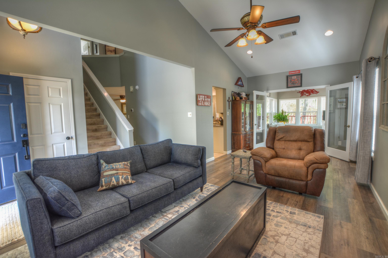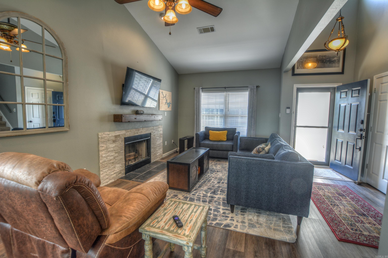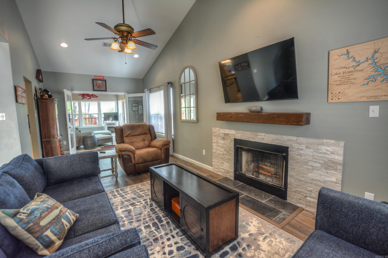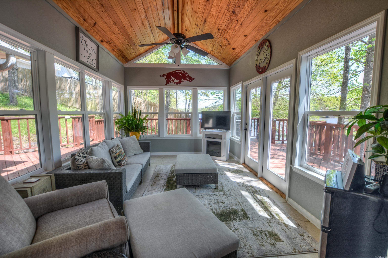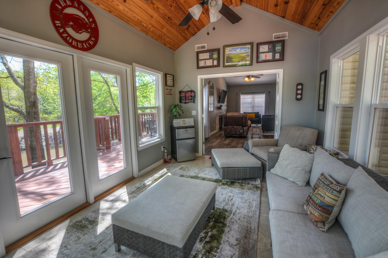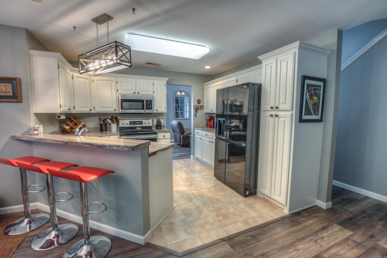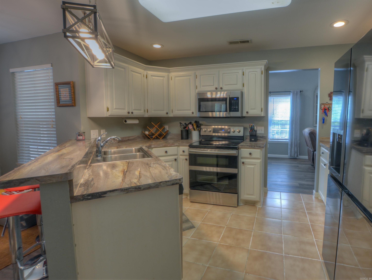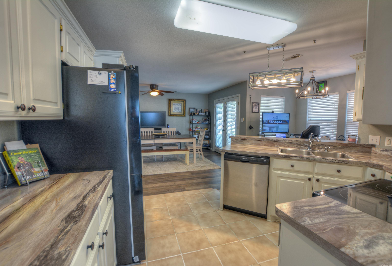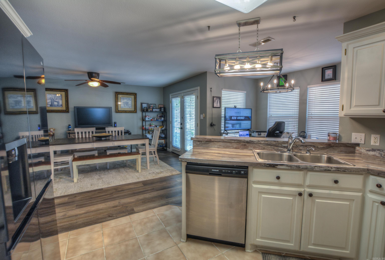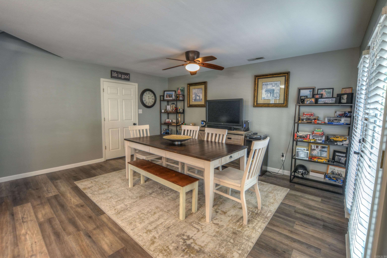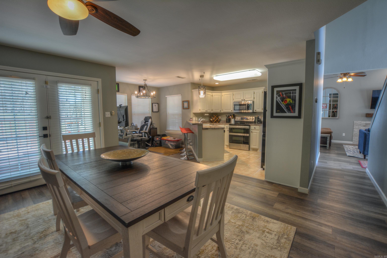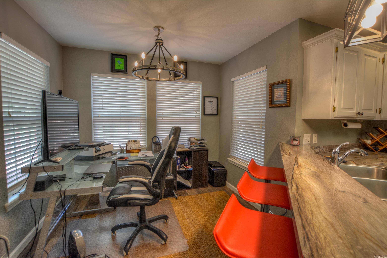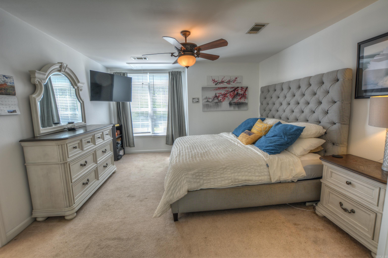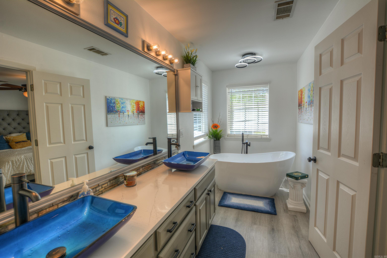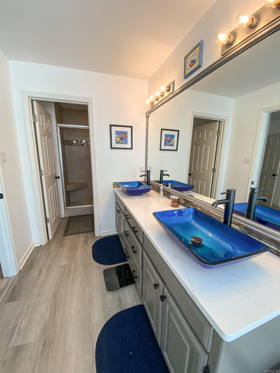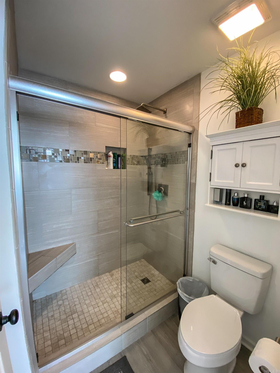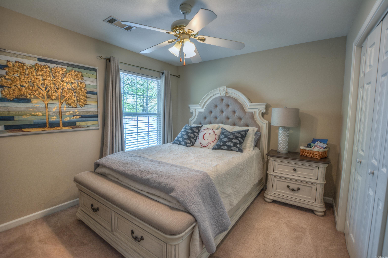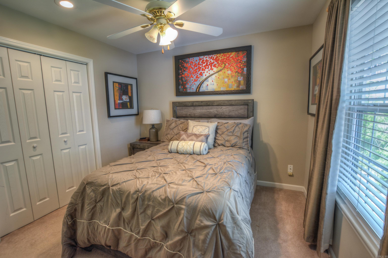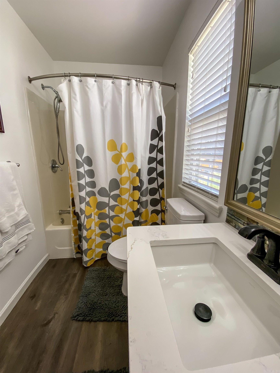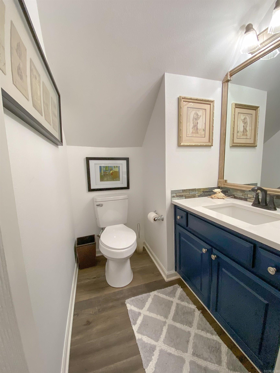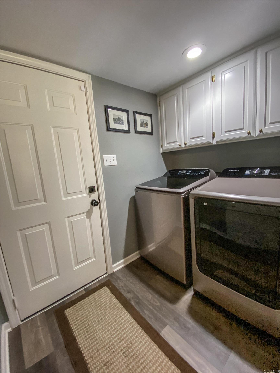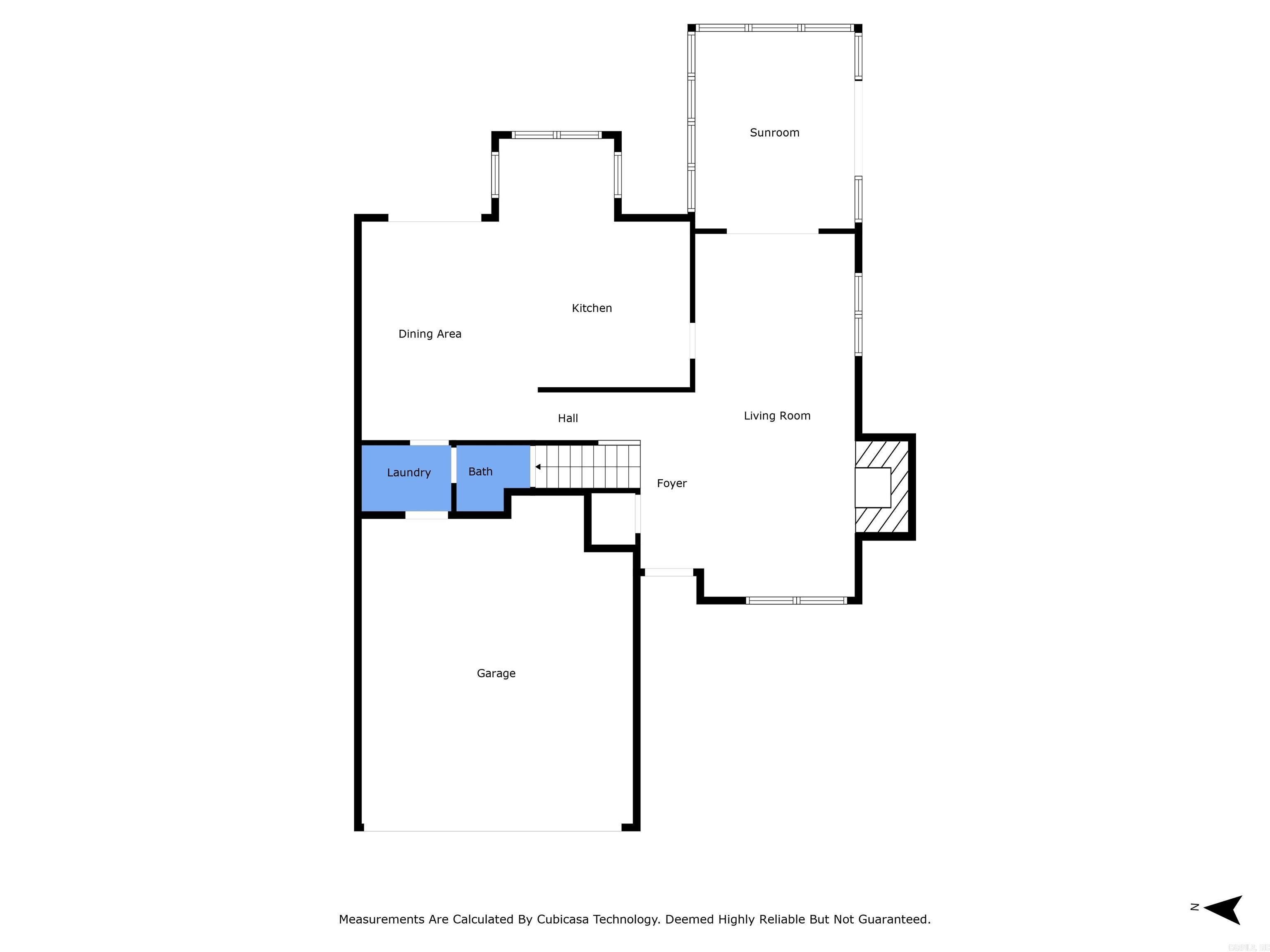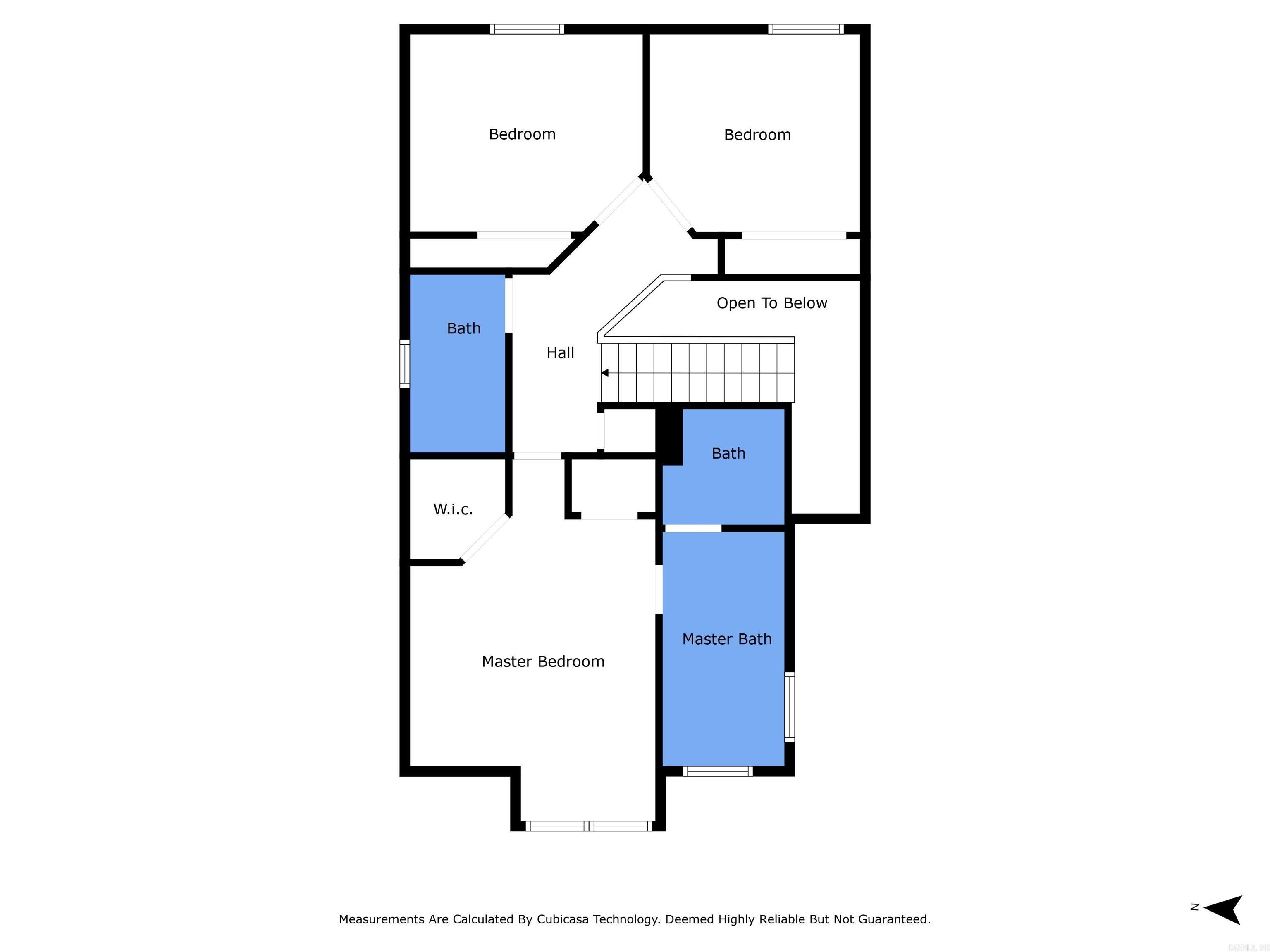$569,900 - 109 Chisholm Trail, Hot Springs
- 3
- Bedrooms
- 2½
- Baths
- 2,260
- SQ. Feet
- 0.42
- Acres
Welcome to your lakeside retreat on Lake Hamilton! This charming two-story home offers 2260 square feet of comfort, with 3 bedrooms and 2 ½ baths, on .42 acres of serene waterfront property. Adorned with cream-colored siding, the home features a cozy family room with a fireplace and a sunroom for enjoying the views. The open-concept kitchen, dining room, and breakfast nook provide ample space for entertaining. Upstairs, the primary suite boasts double walk-in closets. Outside, wrap-around decks and a fire pit near the water's edge offer perfect spots for relaxation. Recent upgrades include new architectural shingles, siding, garage door, flooring, and bathroom updates. Don't miss this opportunity for lakeside living at its finest!
Essential Information
-
- MLS® #:
- 24012552
-
- Price:
- $569,900
-
- Bedrooms:
- 3
-
- Bathrooms:
- 2.50
-
- Full Baths:
- 2
-
- Half Baths:
- 1
-
- Square Footage:
- 2,260
-
- Acres:
- 0.42
-
- Year Built:
- 1998
-
- Type:
- Residential
-
- Sub-Type:
- Detached
-
- Style:
- Built to Suit
-
- Status:
- Active
Community Information
-
- Address:
- 109 Chisholm Trail
-
- Area:
- Lake Hamilton School District
-
- Subdivision:
- Kyler Estates
-
- City:
- Hot Springs
-
- County:
- Garland
-
- State:
- AR
-
- Zip Code:
- 71913
Amenities
-
- Amenities:
- No Fee
-
- Utilities:
- Sewer-Public, Water-Public, Elec-Municipal (+Entergy)
-
- Parking:
- Garage, Four Car or More, Carport
-
- View:
- Lake View
-
- Is Waterfront:
- Yes
-
- Waterfront:
- Ski Lake, Cove, Dock - Swimming
Interior
-
- Interior Features:
- Washer Connection, Dryer Connection-Electric, Water Heater-Electric, Smoke Detector(s), Walk-In Closet(s), Ceiling Fan(s), Walk-in Shower, Breakfast Bar
-
- Appliances:
- Microwave, Electric Range, Disposal, Free-Standing Stove, Ice Maker Connection
-
- Heating:
- Central Heat-Electric
-
- Cooling:
- Central Cool-Electric
-
- Basement:
- None
-
- Fireplace:
- Yes
-
- Fireplaces:
- Woodburning-Site-Built
-
- # of Stories:
- 2
-
- Stories:
- Two Story
Exterior
-
- Exterior:
- Metal/Vinyl Siding
-
- Exterior Features:
- Partially Fenced, Guttering, Wood Fence, Seawall, Deck
-
- Lot Description:
- Sloped, In Subdivision, River/Lake Area, Down Slope, Common to Lake, Waterfront, Lake Front
-
- Roof:
- Architectural Shingle, Pitch
-
- Foundation:
- Slab
School Information
-
- Elementary:
- Lake Hamilton
-
- Middle:
- Lake Hamilton
-
- High:
- Lake Hamilton
Additional Information
-
- Date Listed:
- April 13th, 2024
-
- Days on Market:
- 219
-
- HOA Fees:
- 0.00
-
- HOA Fees Freq.:
- None
Listing Details
- Listing Agent:
- Jeff Kennedy
- Listing Office:
- Hot Springs 1st Choice Realty
