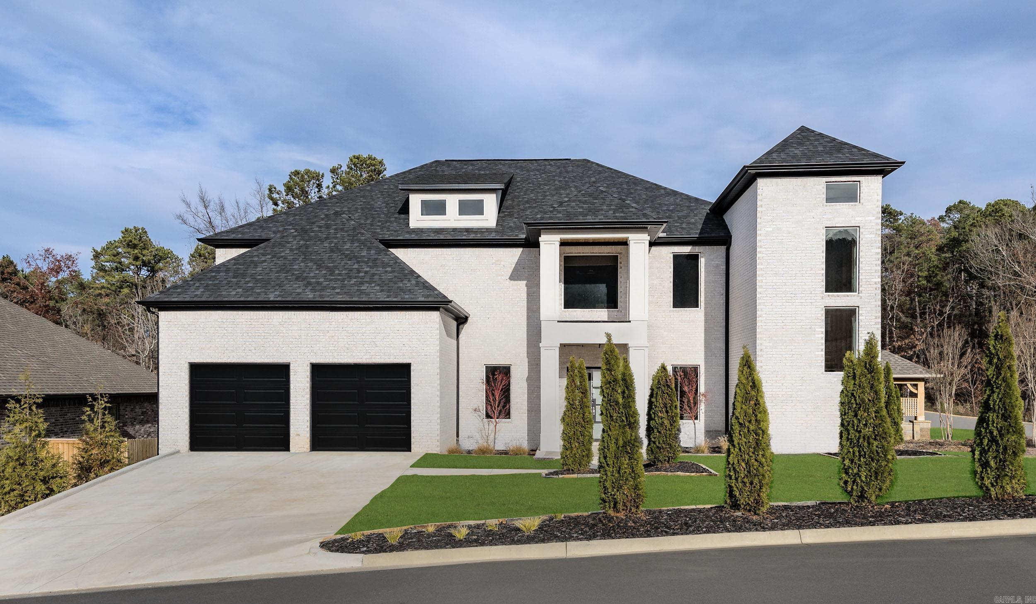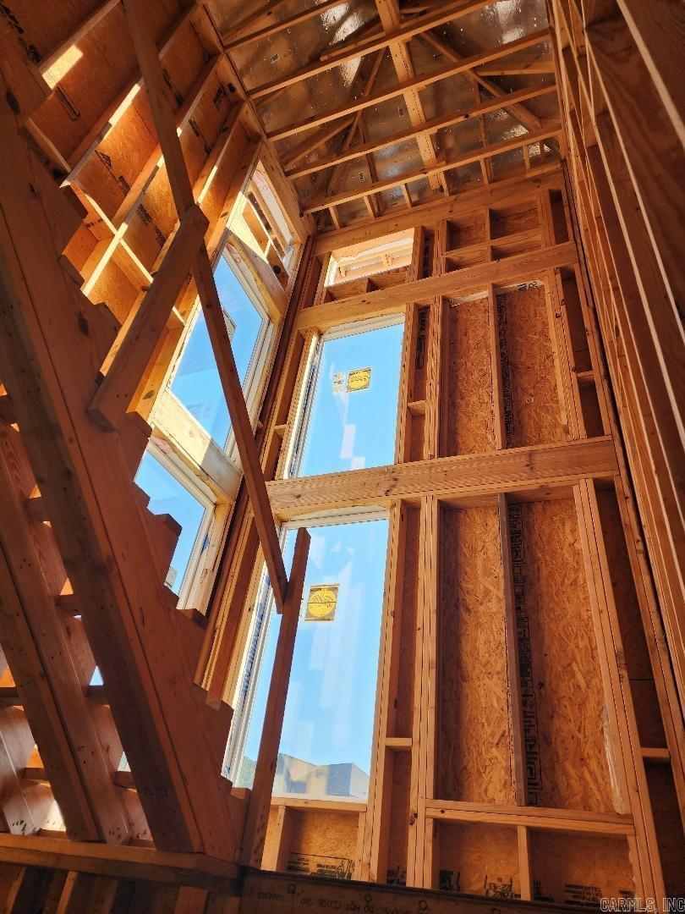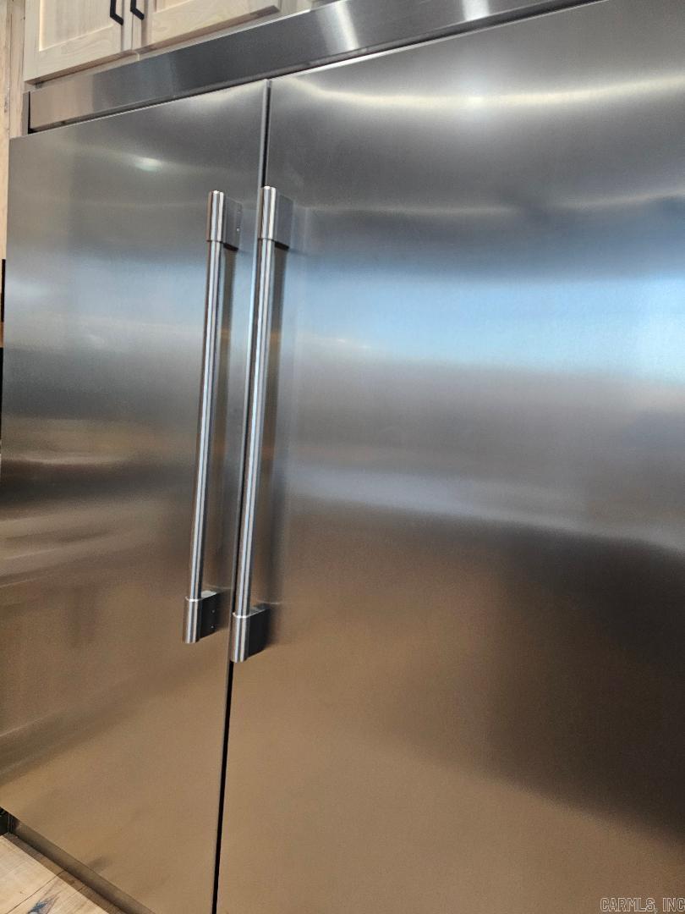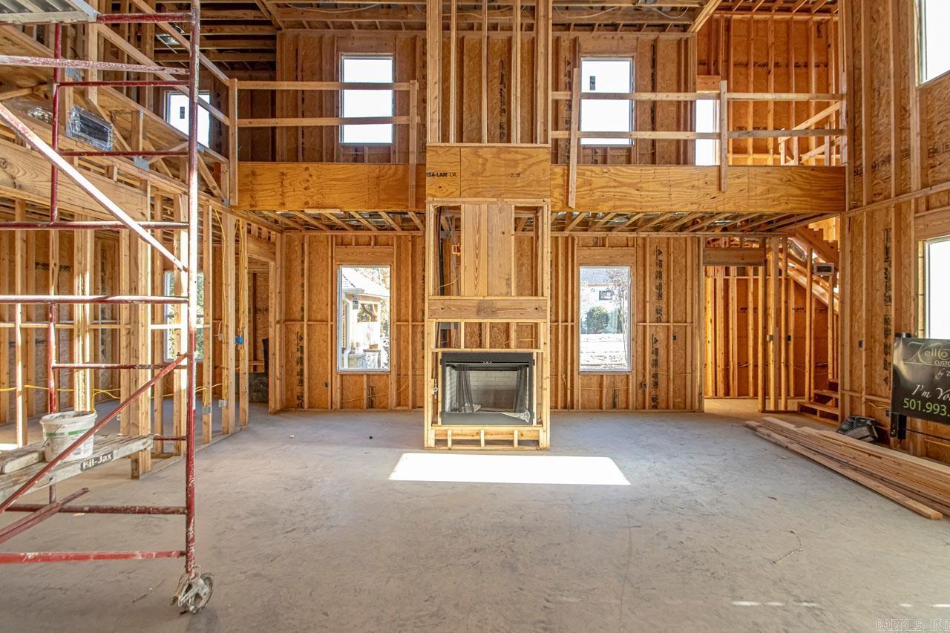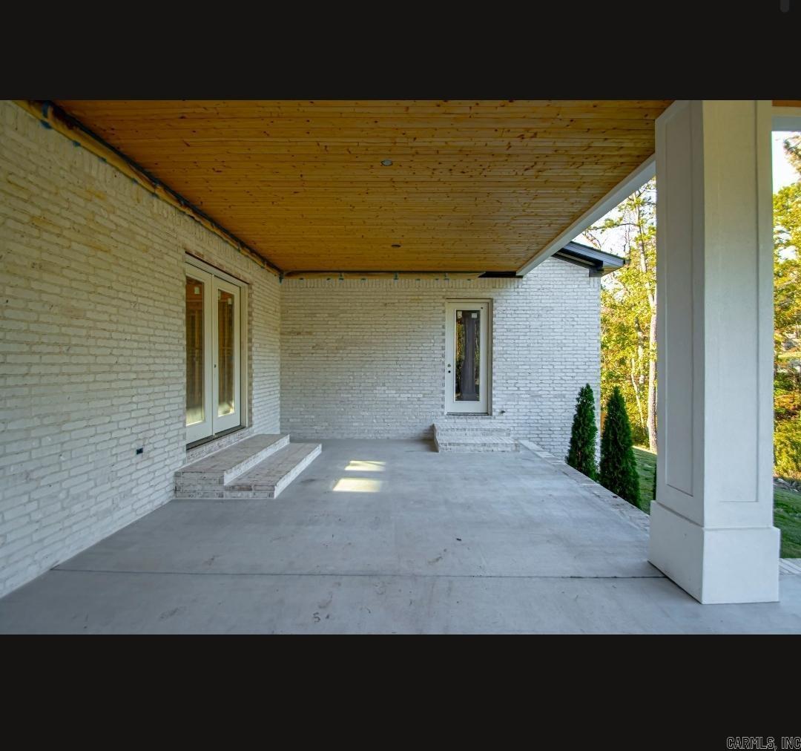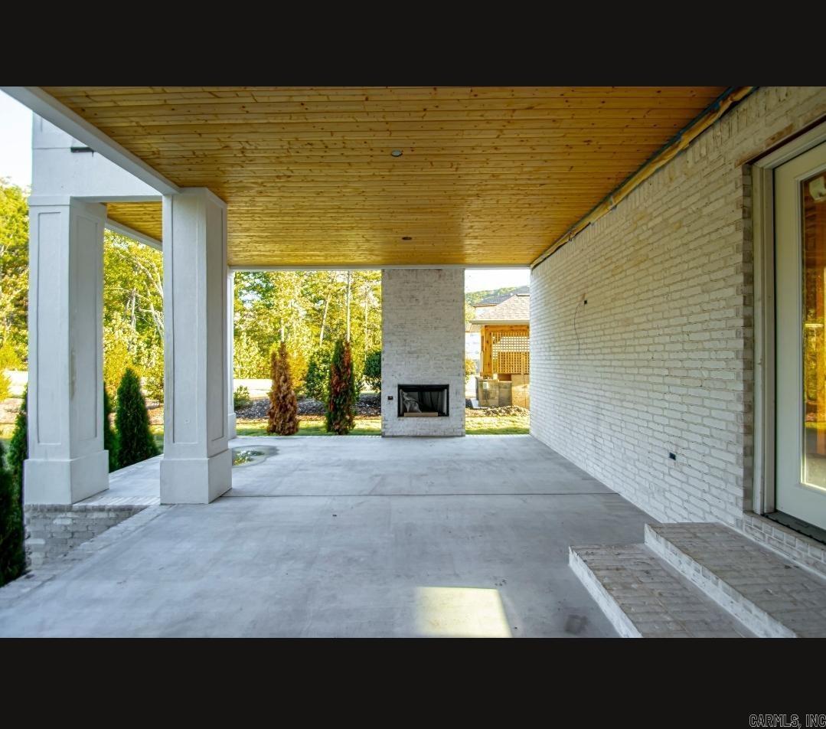$975,900 - 32 Corlay Drive, Little Rock
- 4
- Bedrooms
- 5½
- Baths
- 5,056
- SQ. Feet
- 0.26
- Acres
UNBELIEVABLE & PRICED WELL BELOW APPRAISAL!! UNIQUE OPPORTUNITY W/BUYER FINISH-OUT! NEW CONSTRUCTION near completion! Complete to sheetrock. List Price INCL. APPLIANCES, GRANITES, TILE (Bath areas), CABINET/INT DOOR PULLS. Located in Chenal, this remarkable home commands attention w/a unique one-of-a-kind design that's hard to find! Flanked by elegant China White STUCCO, black metal & irons, ext. pine ceilings & premium tiled patios, this custom is what the neighbors are talking about! EXCELLENT LOCATION! This striking custom offers a 3-Car garage & added parking! Open concept w/Primary suite & Office OR added bdrm. on main. Gourmet kitchen w/high-end appliances & great pantry! Oversized laundry next to Primary w/sink & LOTS of space. Spacious Primary showcases large walk-in, DBL. walk-in shower & DBL. toiletries--ITS ABOUT TIME! Sassy switchback staircase is charming & sophisticated w/modern lighting! Take some time to RELAX in the cozy Theatre while cooking up something special in the pristine SECONDARY KITCHEN & enjoy the upper PARTY BALCONY! AWW the FLEX! Beautiful large windows! Dual fireplaces. Lush lawn w/sprinkler! Local pool & play! Inquire for more details.
Essential Information
-
- MLS® #:
- 24015450
-
- Price:
- $975,900
-
- Bedrooms:
- 4
-
- Bathrooms:
- 5.50
-
- Full Baths:
- 4
-
- Half Baths:
- 3
-
- Square Footage:
- 5,056
-
- Acres:
- 0.26
-
- Year Built:
- 2024
-
- Type:
- Residential
-
- Sub-Type:
- Detached
-
- Style:
- Other (see remarks)
-
- Status:
- Active
Community Information
-
- Address:
- 32 Corlay Drive
-
- Area:
- Pulaski County West
-
- Subdivision:
- CHENAL VALLEY CORLAY COURT
-
- City:
- Little Rock
-
- County:
- Pulaski
-
- State:
- AR
-
- Zip Code:
- 72223
Amenities
-
- Amenities:
- Swimming Pool(s), Mandatory Fee, Golf Course, Fitness/Bike Trail, Playground
-
- Utilities:
- Sewer-Public, Gas-Natural, Water-Public, Elec-Municipal (+Entergy), Telephone-Private, All Underground
-
- Parking:
- Garage, Three Car, Auto Door Opener
Interior
-
- Interior Features:
- Balcony/Loft, Built-Ins, Ceiling Fan(s), Walk-in Shower, Wired for Highspeed Inter, Wet Bar, Washer Connection, Dryer Connection-Gas, Water Heater-Gas, Video Surveillance, Smoke Detector(s), Security System, Floored Attic, Walk-In Closet(s)
-
- Appliances:
- Microwave, Dishwasher, Disposal, Pantry, Ice Maker Connection, Wall Oven, Convection Oven, Warming Drawer, Double Oven, Refrigerator-Stays
-
- Heating:
- Central Heat-Gas
-
- Cooling:
- Central Cool-Electric
-
- Basement:
- None
-
- Fireplace:
- Yes
-
- # of Fireplaces:
- 2
-
- Fireplaces:
- Gas Logs Present, Two
-
- # of Stories:
- 2
-
- Stories:
- Two Story
Exterior
-
- Exterior:
- Brick, Stucco, Metal/Vinyl Siding, Wood
-
- Exterior Features:
- Wheelchair Accessible, Video Surveillance, Covered Patio, Patio, Porch, Partially Fenced, Guttering, Lawn Sprinkler
-
- Lot Description:
- Level, Corner Lot, Creek, Cleared, In Subdivision
-
- Roof:
- Architectural Shingle
-
- Foundation:
- Slab
Additional Information
-
- Date Listed:
- May 5th, 2024
-
- Days on Market:
- 194
-
- HOA Fees:
- 550.00
-
- HOA Fees Freq.:
- Annual
Listing Details
- Listing Agent:
- Tracie Kelley
- Listing Office:
- Kellco Real Estate, Inc.
