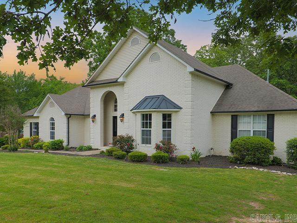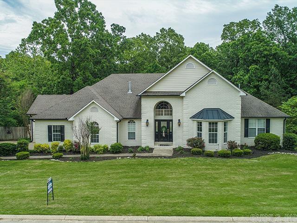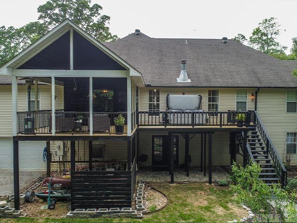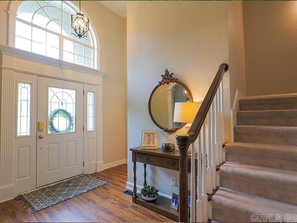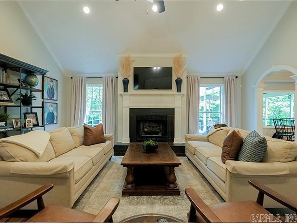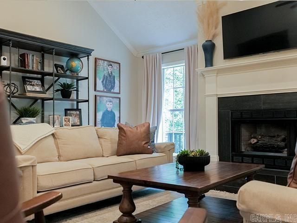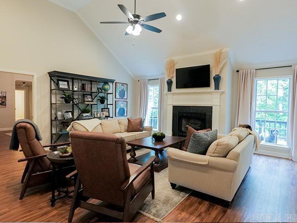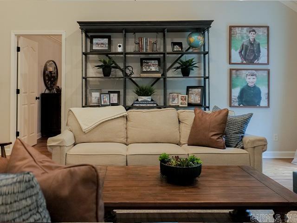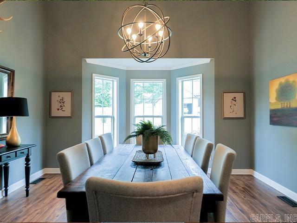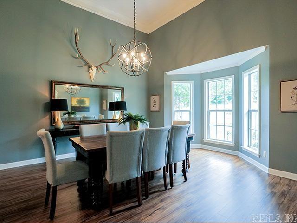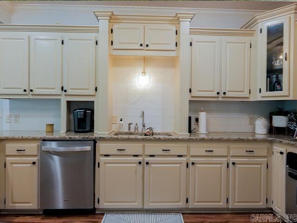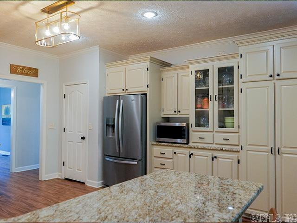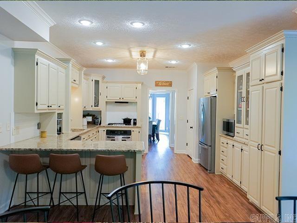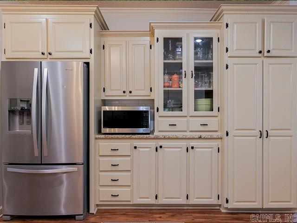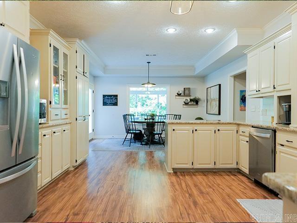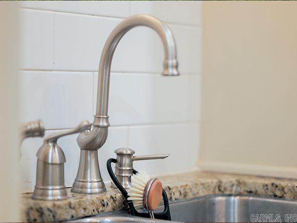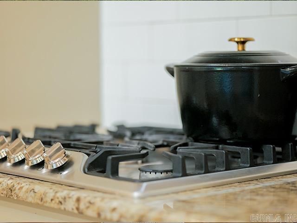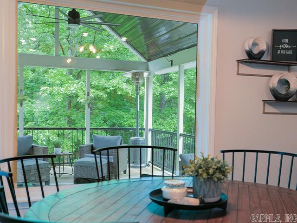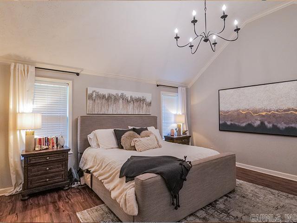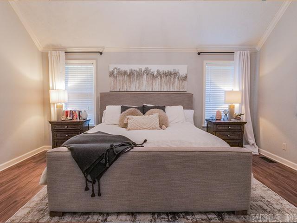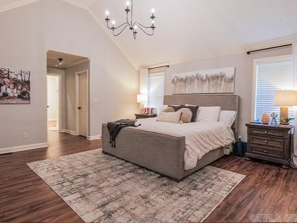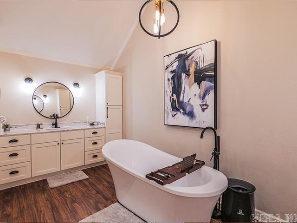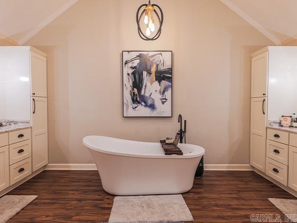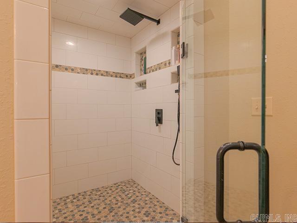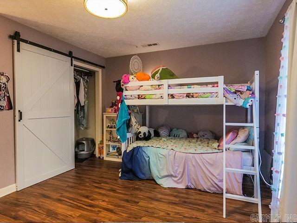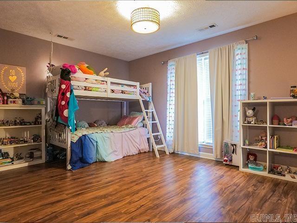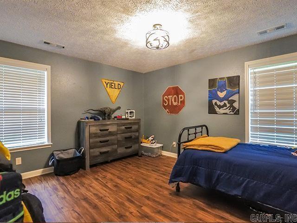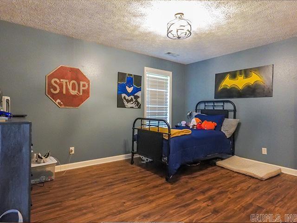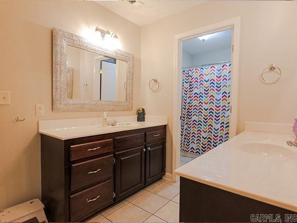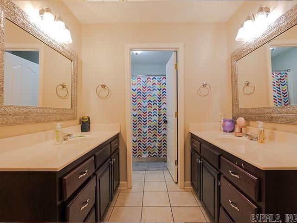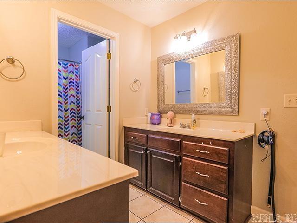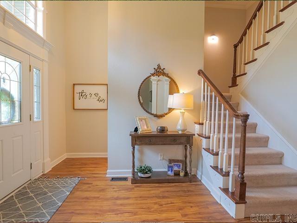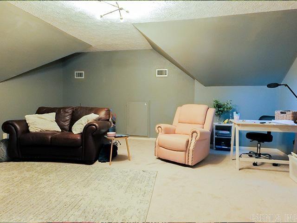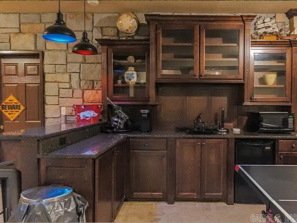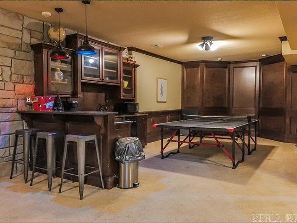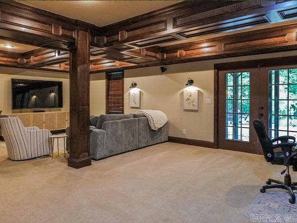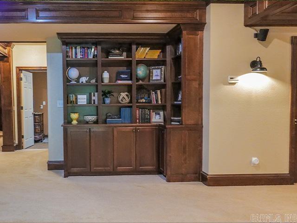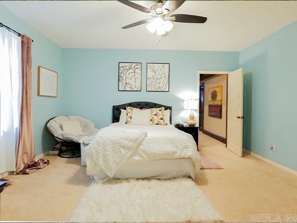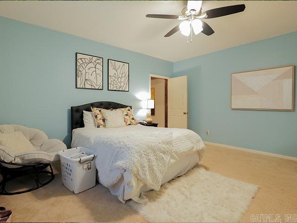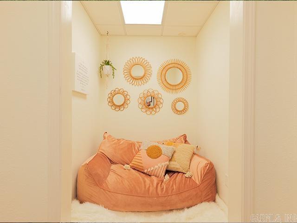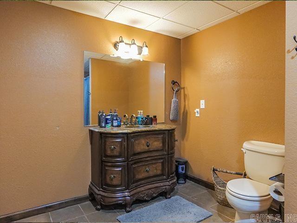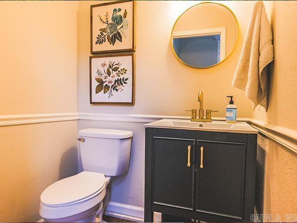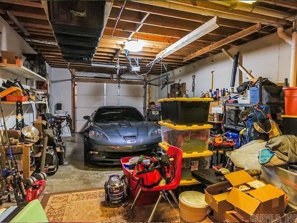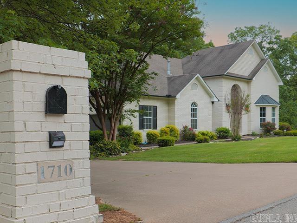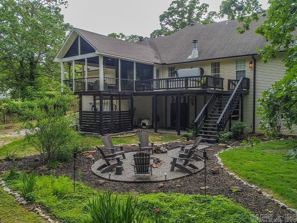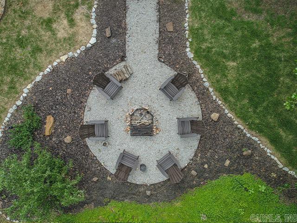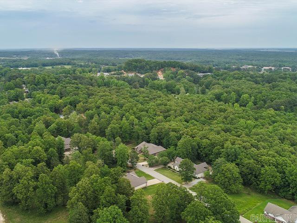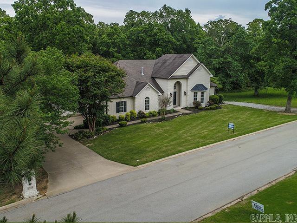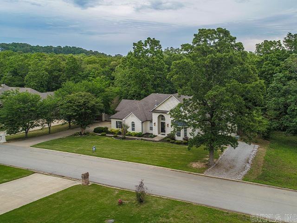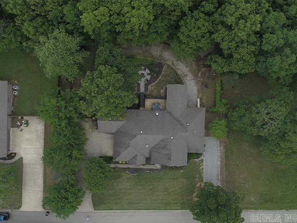$499,900 - (Undisclosed Address), Pocahontas
- 5
- Bedrooms
- 4½
- Baths
- 5,754
- SQ. Feet
- 0.44
- Acres
EXQUISITE 5754 SQ FT, BRICK HOME!! This 5-6 bedroom, 4.5 bathroom home is 5754 sf. Home has a huge kitchen w/2 pantries, granite countertops, gas top cook stove, coffee pantry, some ornamental glass door cabinets, subway tile and breakfast nook. Formal dining room and living room w/vaulted ceiling and gas log or wood burning fireplace w/mantle and hearth. Laundry room, foyer and 2 car garage. 3brs on main floor including 2brs with Jack and Jill bathroom and the beautiful master suite. The master boasts vaulted ceiling, his and her walk in closets, vanities, soaking tub and tile shower. All high end finishes! The walk out basement features library wood walls and trim, 2brs including a suite with dressing area, walk in closet and private bath, a 2nd br & ba, den, kitchen, game room, storage room and boat garage. Third level is a 270 sf bonus room for 6th br, theater room or office! Some features include crown molding, archways, vaulted ceilings, 4 suites, 3 heat and air units, existing termite contract and average monthly utilities w/electric at $225 and gas at $60. The outdoors are just as wonderful with a covered seating area and hear the Friday night football games!!
Essential Information
-
- MLS® #:
- 24015578
-
- Price:
- $499,900
-
- Bedrooms:
- 5
-
- Bathrooms:
- 4.50
-
- Full Baths:
- 4
-
- Half Baths:
- 1
-
- Square Footage:
- 5,754
-
- Acres:
- 0.44
-
- Year Built:
- 2003
-
- Type:
- Residential
-
- Sub-Type:
- Detached
-
- Style:
- Craftsman
-
- Status:
- Active
Community Information
-
- Address:
- N/A
-
- Area:
- Randolph County
-
- Subdivision:
- HIDDEN OAKS ADDN
-
- City:
- Pocahontas
-
- County:
- Randolph
-
- State:
- AR
-
- Zip Code:
- 72455
Amenities
-
- Utilities:
- Sewer-Public, Water-Public, Electric-Co-op, Gas-Natural
-
- Parking:
- Other (see remarks), Garage, Two Car
Interior
-
- Interior Features:
- Balcony/Loft, Built-Ins, Walk-in Shower, Breakfast Bar, Wet Bar, Washer Connection, Dryer Connection-Electric, Water Heater-Gas, Walk-In Closet(s), Kit Counter- Granite Slab
-
- Appliances:
- Bar/Fridge, Built-In Stove, Gas Range, Dishwasher, Pantry, Refrigerator-Stays
-
- Heating:
- Central Heat-Gas
-
- Cooling:
- Central Cool-Electric
-
- Has Basement:
- Yes
-
- Basement:
- Full, Finished, Inside Access, Outside Access/Walk-Out, Heated, Cooled
-
- Fireplace:
- Yes
-
- Fireplaces:
- Gas Logs Present
-
- # of Stories:
- 3
-
- Stories:
- Tri-Level
Exterior
-
- Exterior:
- Metal/Vinyl Siding, Brick
-
- Exterior Features:
- Wood Fence, Patio, Deck, Porch, Fully Fenced, Outside Storage Area, Guttering
-
- Lot Description:
- Level
-
- Roof:
- Architectural Shingle
-
- Foundation:
- Slab
Additional Information
-
- Date Listed:
- May 2nd, 2024
-
- Days on Market:
- 193
-
- HOA Fees:
- 0.00
-
- HOA Fees Freq.:
- None
Listing Details
- Listing Agent:
- Jana Caldwell
- Listing Office:
- Carter City And County Realty
