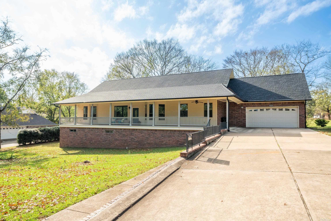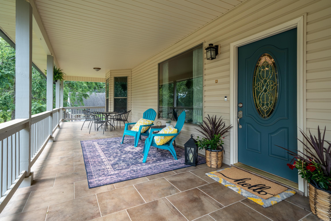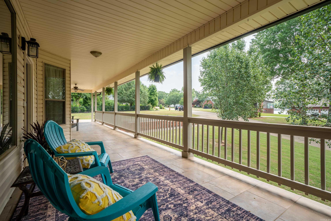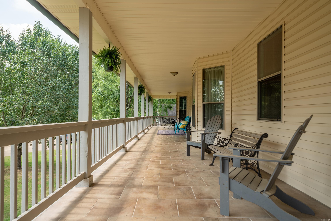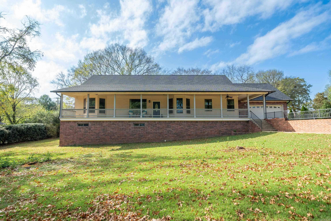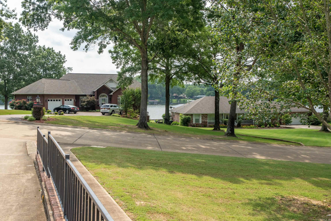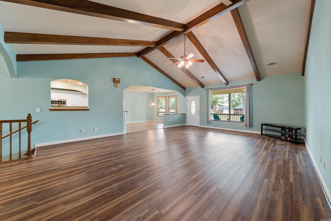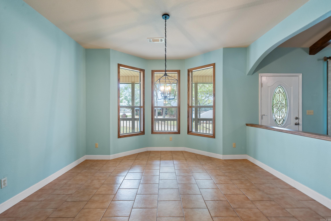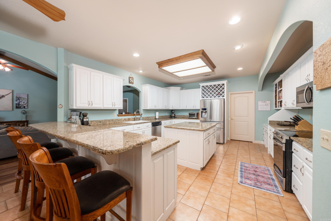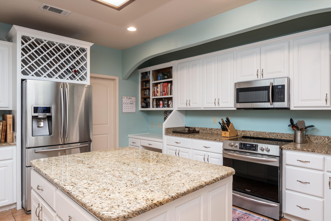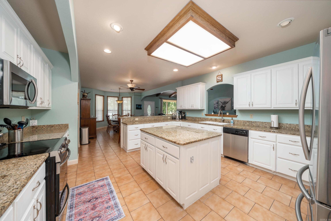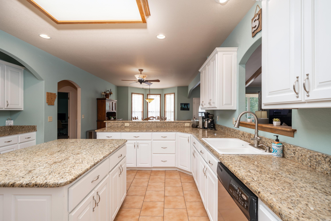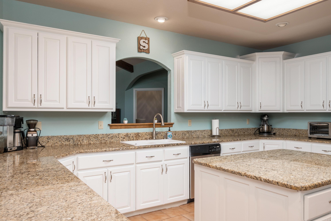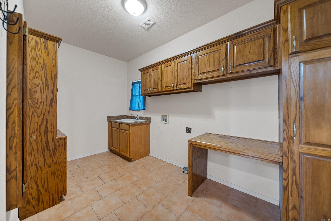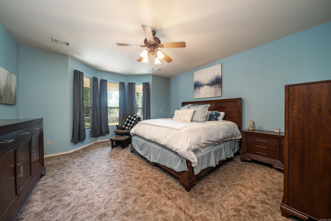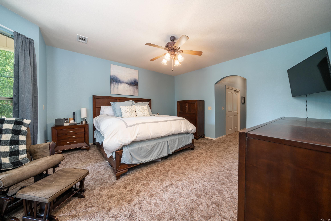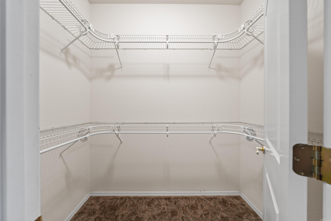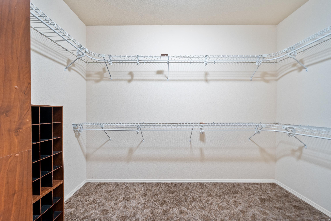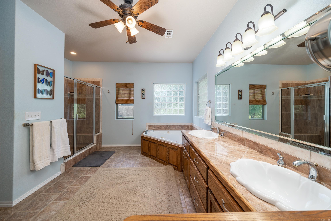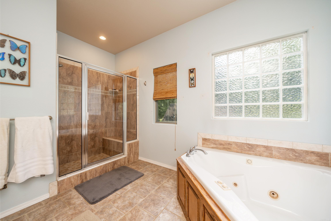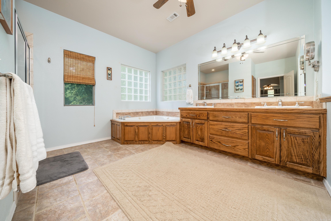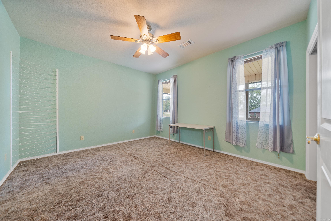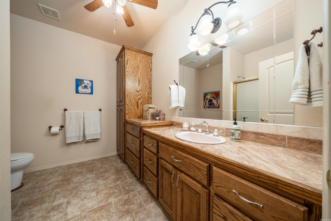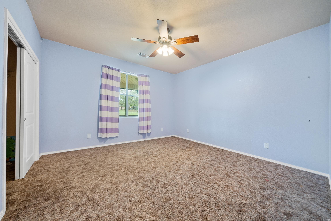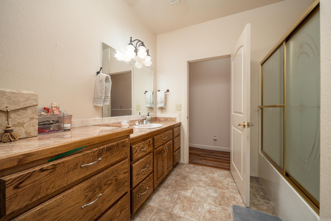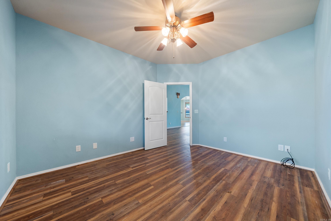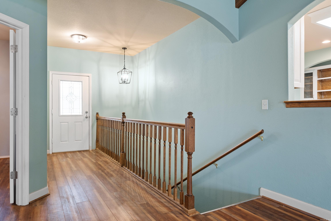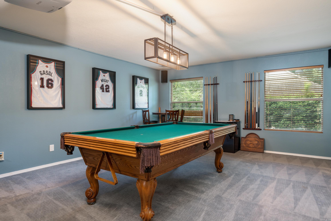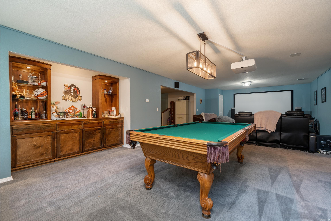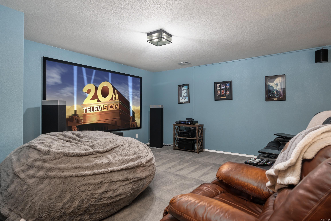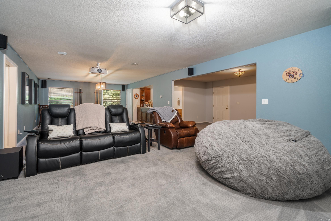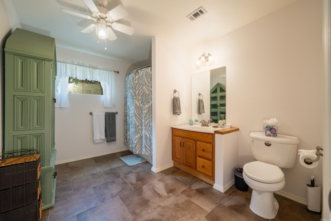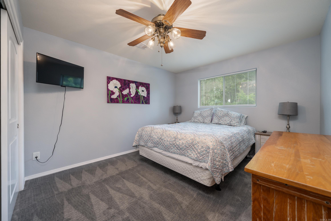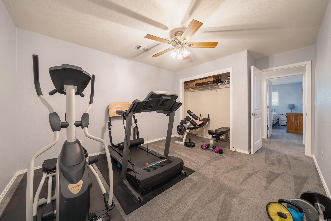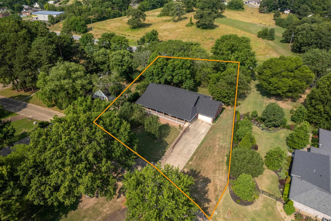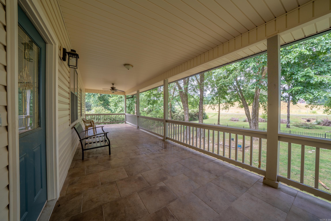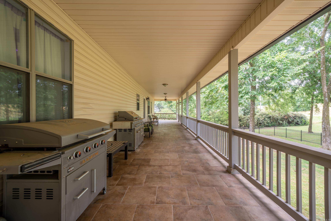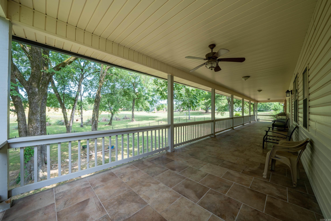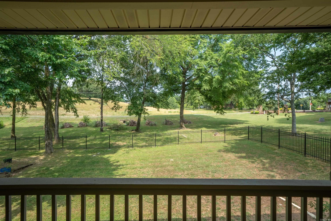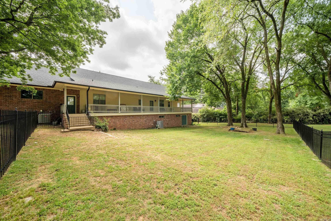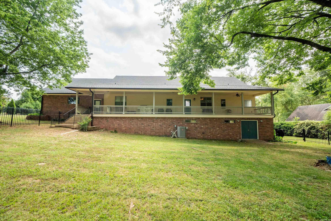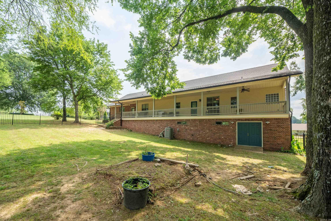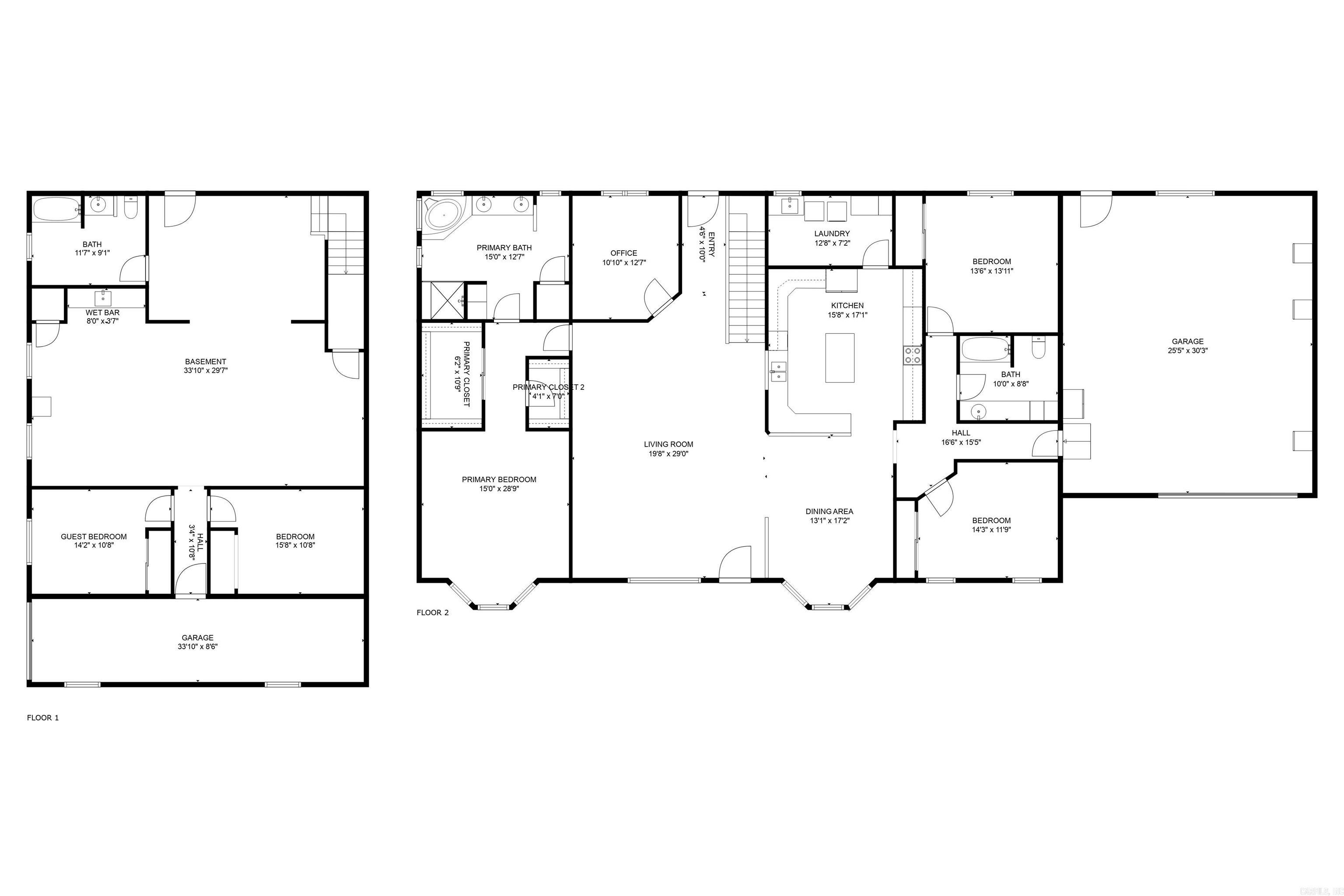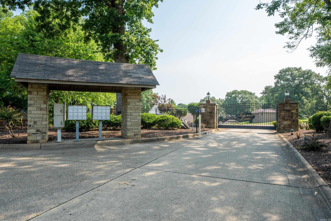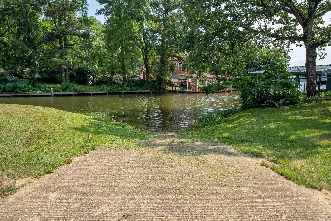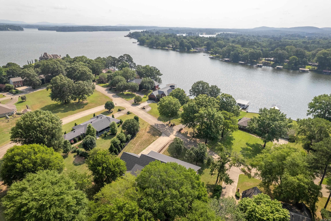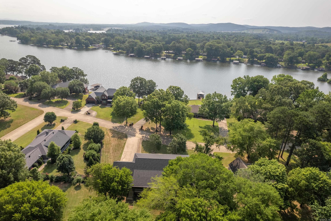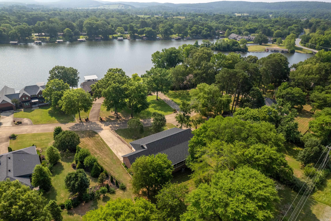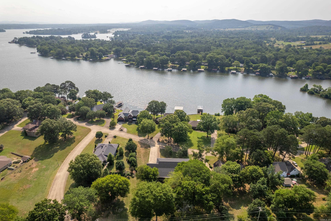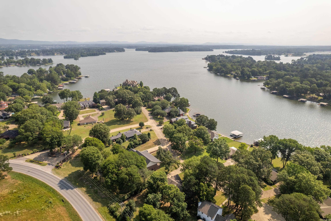$575,000 - 116 Lakesouth Terrace, Hot Springs
- 5
- Bedrooms
- 3
- Baths
- 4,032
- SQ. Feet
- 0.75
- Acres
Grab a glass of sweet tea to sip on from your gorgeous oversized front porch and soak in the views of Lake Hamilton! Then enter this spacious oasis that provides all you need in one home. Master suite has 2 walk-in closets. Ensuite bathroom has a soaking tub, dual vanity, and large walk-in shower with tiled bench seat. The massive kitchen has counter space galore and a huge island. Granite counter tops and breakfast bar allows for easy entertaining. Two more bedrooms, full bathroom, laundry room, and home home office are on the main floor. Downstairs has a man cave with pool table, wet bar, movie theater, full bathroom, guest bedroom, home gym, and two large walk-in storage areas-one walks out to the fenced back yard. Community boat ramp and boat trailer parking. NEW ROOF in 2023. New flooring in 2020 -see floor plan in picture gallery.
Essential Information
-
- MLS® #:
- 24016199
-
- Price:
- $575,000
-
- Bedrooms:
- 5
-
- Bathrooms:
- 3.00
-
- Full Baths:
- 3
-
- Square Footage:
- 4,032
-
- Acres:
- 0.75
-
- Year Built:
- 2008
-
- Type:
- Residential
-
- Sub-Type:
- Detached
-
- Style:
- Traditional
-
- Status:
- Active
Community Information
-
- Address:
- 116 Lakesouth Terrace
-
- Area:
- Lakeside School District
-
- Subdivision:
- Lakesouth Estates
-
- City:
- Hot Springs
-
- County:
- Garland
-
- State:
- AR
-
- Zip Code:
- 71913
Amenities
-
- Amenities:
- Mandatory Fee, Gated Entrance
-
- Utilities:
- Water-Public, Elec-Municipal (+Entergy)
-
- Parking:
- Garage, Two Car
-
- View:
- Lake View
-
- Waterfront:
- Other (see remarks)
Interior
-
- Interior Features:
- Washer Connection, Dryer Connection-Electric, Ceiling Fan(s), Built-Ins, Walk-in Shower, Breakfast Bar, Wired for Highspeed Inter, Wet Bar, Water Heater-Electric, Whirlpool/Hot Tub/Spa, Walk-In Closet(s), Kit Counter- Granite Slab
-
- Appliances:
- Dishwasher, Refrigerator-Stays, Built-In Stove, Microwave, Electric Range, Surface Range, Disposal, Pantry
-
- Heating:
- Central Heat-Electric, Zoned Units
-
- Cooling:
- Central Cool-Electric, Zoned Units
-
- Has Basement:
- Yes
-
- Basement:
- Finished, Outside Access/Walk-Out, Heated, Cooled
-
- Fireplaces:
- None
-
- Stories:
- Split to the Rear, Other (see remarks)
Exterior
-
- Exterior:
- Metal/Vinyl Siding, Brick
-
- Exterior Features:
- Porch, Iron Fence, Covered Patio, Fully Fenced, Guttering
-
- Lot Description:
- Cleared, In Subdivision
-
- Roof:
- Architectural Shingle
-
- Foundation:
- Slab/Crawl Combination
School Information
-
- Elementary:
- Lakeside
-
- Middle:
- Lakeside
-
- High:
- Lakeside
Additional Information
-
- Date Listed:
- May 10th, 2024
-
- Days on Market:
- 191
-
- HOA Fees:
- 42.00
-
- HOA Fees Freq.:
- Monthly
Listing Details
- Listing Agent:
- Jean Clare Dickerson
- Listing Office:
- Century 21 Parker & Scroggins Realty - Hot Springs
