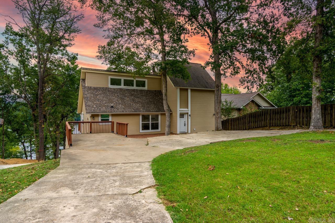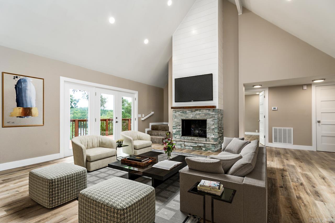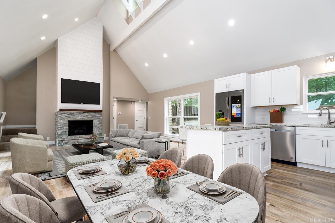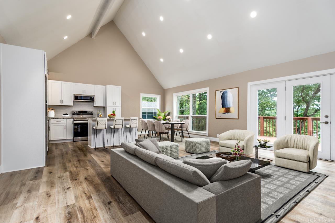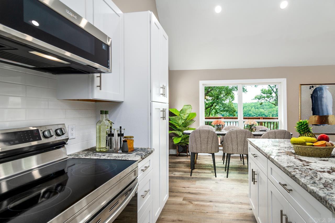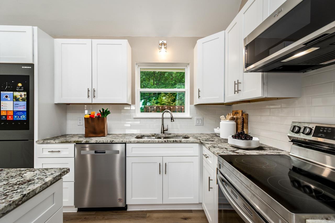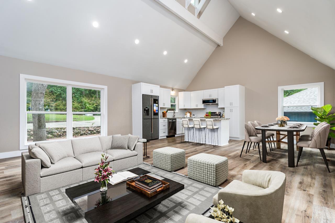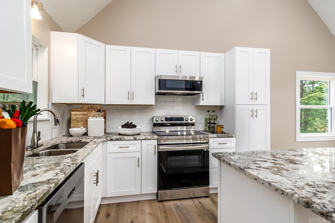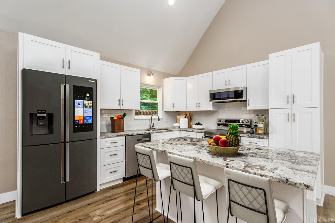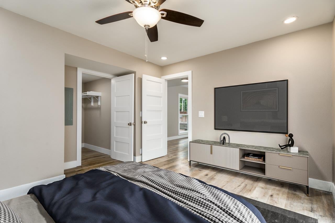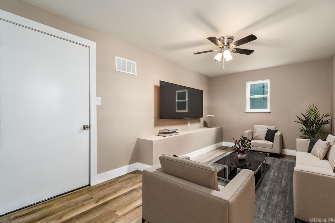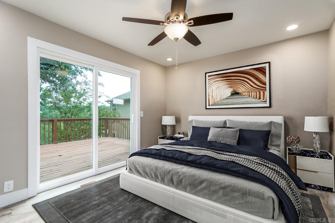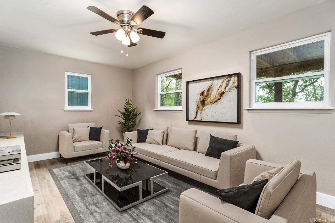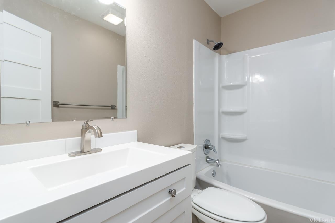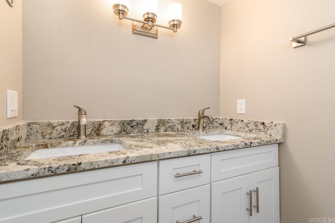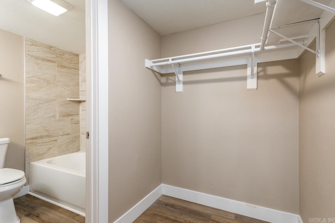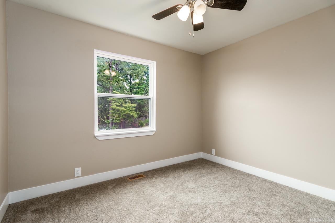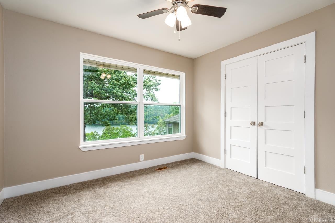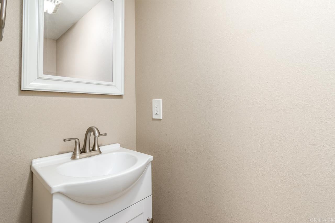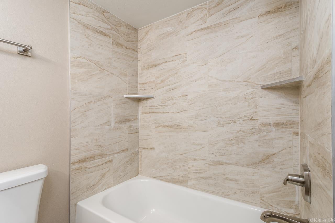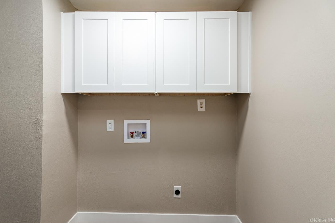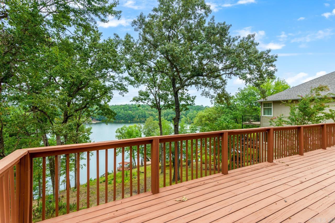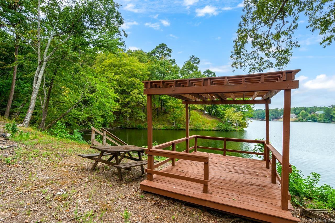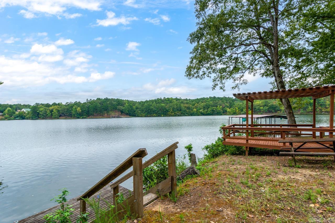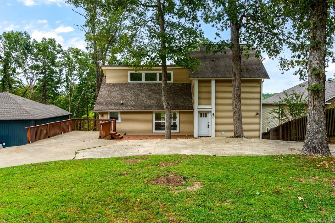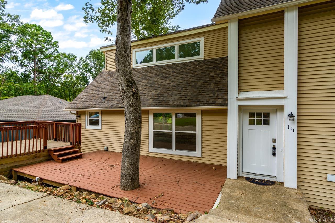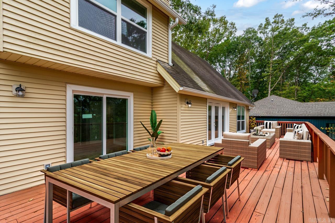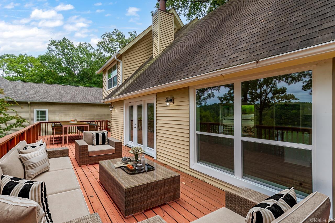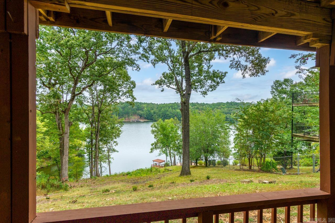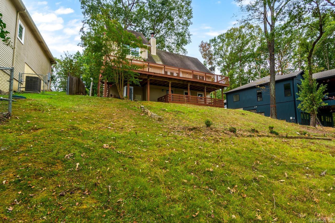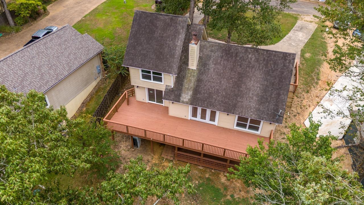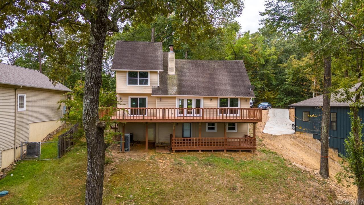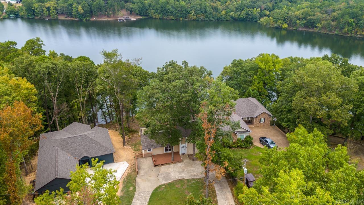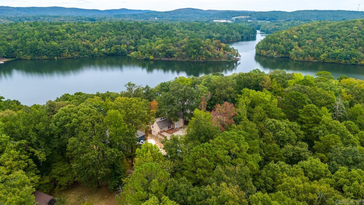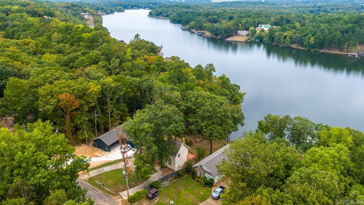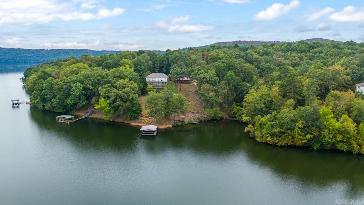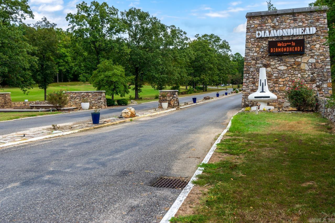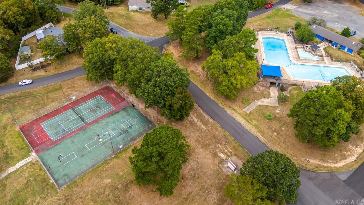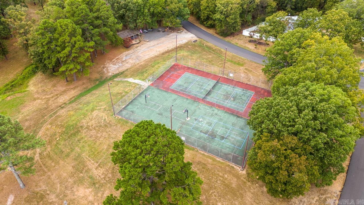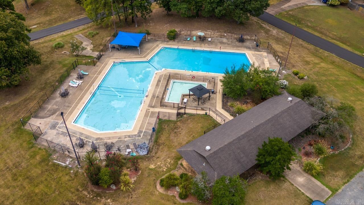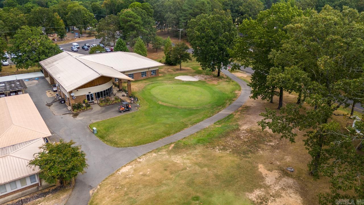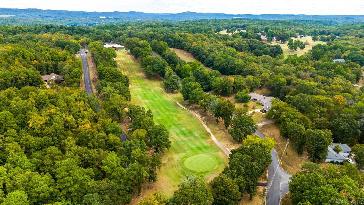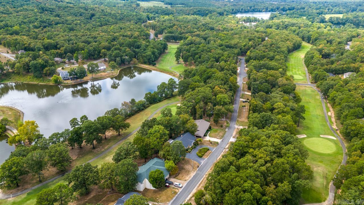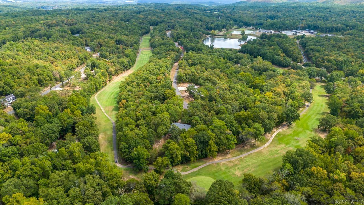$515,000 - 111 Oyster Bay Overlook, Hot Springs
- 4
- Bedrooms
- 2½
- Baths
- 1,716
- SQ. Feet
- 1
- Acres
Escape to your own private paradise nestled on the serene shores of Lake Catherine! Presenting an exquisite, remodeled lake home in the prestigious Diamondhead Golfing Community, where luxury meets tranquility. Situated on the picturesque Lake Catherine, offering breathtaking views and tranquil surroundings. Boasting 4 bedrooms and 2 1/2 baths, providing ample space for relaxation and entertainment. Enjoy the allure of new floors, stunning custom cabinets, and sleek granite countertops throughout the home. Step outside to over 600 sq ft of deck space, perfect for savoring morning coffee or hosting unforgettable gatherings while soaking in panoramic lake views. Access to the renowned Diamondhead Golfing Community, where you can perfect your swing amidst lush greenery and scenic landscapes. Embark on adventures with boating, fishing, and water sports right at your doorstep, ensuring endless fun for the whole family. Don't miss this rare opportunity to own a piece of paradise in one of the most sought-after destinations! Whether you're seeking a peaceful retreat or an entertainer's dream, this remodeled lake home offers the ultimate blend of luxury. Boat dock permit in docs.
Essential Information
-
- MLS® #:
- 24016390
-
- Price:
- $515,000
-
- Bedrooms:
- 4
-
- Bathrooms:
- 2.50
-
- Full Baths:
- 2
-
- Half Baths:
- 1
-
- Square Footage:
- 1,716
-
- Acres:
- 1.00
-
- Year Built:
- 1977
-
- Type:
- Residential
-
- Sub-Type:
- Detached
-
- Style:
- Contemporary
-
- Status:
- Active
Community Information
-
- Address:
- 111 Oyster Bay Overlook
-
- Area:
- Hot Spring County
-
- Subdivision:
- Diamondhead
-
- City:
- Hot Springs
-
- County:
- Hot Spring
-
- State:
- AR
-
- Zip Code:
- 71913
Amenities
-
- Amenities:
- Swimming Pool(s), Mandatory Fee, Golf Course, Gated Entrance, Tennis Court(s), Playground, Clubhouse, Picnic Area
-
- Utilities:
- Sewer-Public, Water-Public, Elec-Municipal (+Entergy)
-
- Parking:
- Other (see remarks)
-
- View:
- Mountain View, Lake View
-
- Is Waterfront:
- Yes
-
- Waterfront:
- Dock - Swimming
Interior
-
- Interior Features:
- Washer Connection, Dryer Connection-Electric, Built-Ins, Ceiling Fan(s), Water Heater-Electric, Walk-In Closet(s), Kit Counter- Granite Slab
-
- Appliances:
- Free-Standing Stove, Dishwasher, Microwave, Disposal
-
- Heating:
- Central Heat-Electric
-
- Cooling:
- Central Cool-Electric
-
- Has Basement:
- Yes
-
- Basement:
- Finished, Inside Access, Outside Access/Walk-Out, Heated, Cooled
-
- Fireplace:
- Yes
-
- Fireplaces:
- Woodburning-Site-Built
-
- # of Stories:
- 3
-
- Stories:
- Tri-Level
Exterior
-
- Exterior:
- Frame, Metal/Vinyl Siding
-
- Exterior Features:
- Deck
-
- Lot Description:
- In Subdivision, Lake Front
-
- Roof:
- Composition
-
- Foundation:
- Crawl Space
School Information
-
- Elementary:
- Magnet Cove
-
- Middle:
- Magnet Cove
-
- High:
- Magnet Cove
Additional Information
-
- Date Listed:
- May 10th, 2024
-
- Days on Market:
- 192
-
- HOA Fees:
- 1300.00
-
- HOA Fees Freq.:
- Annual
Listing Details
- Listing Agent:
- Scott Vise
- Listing Office:
- Rainbow Realty
