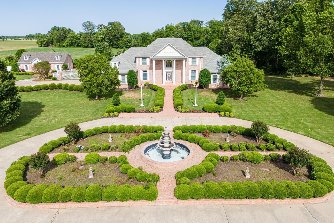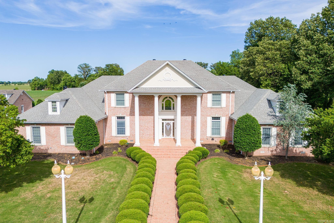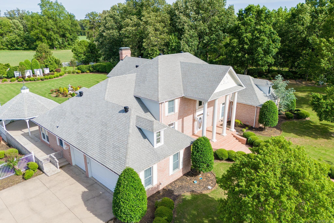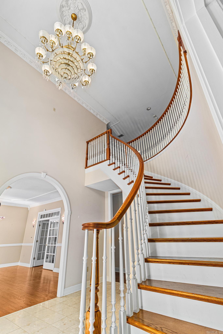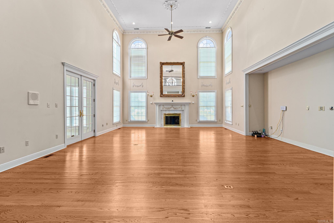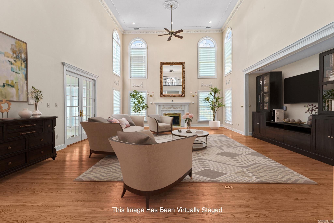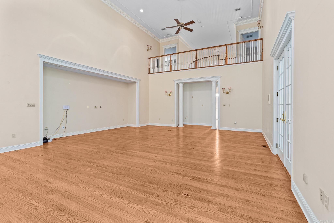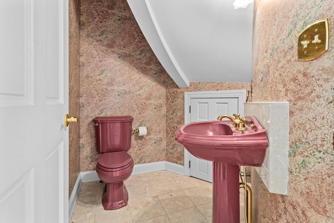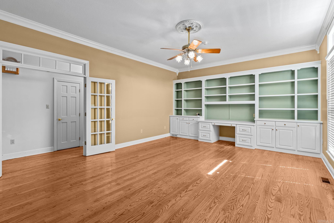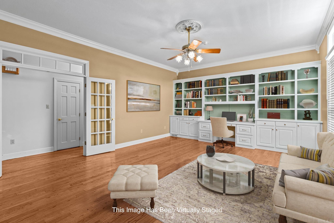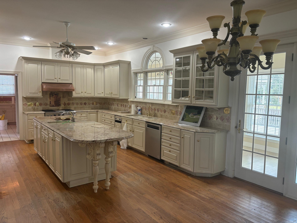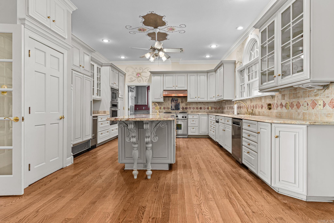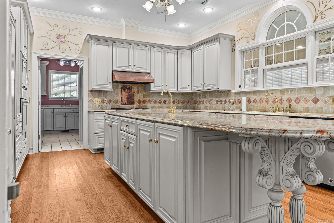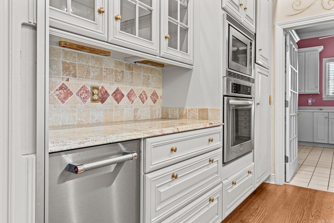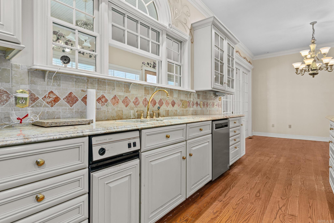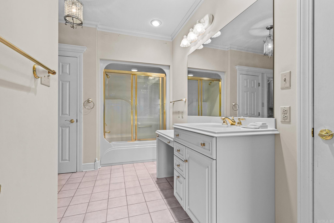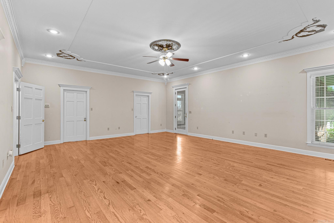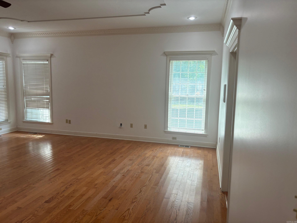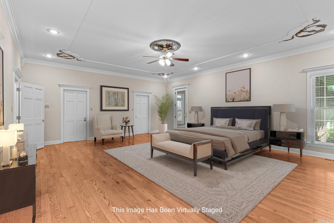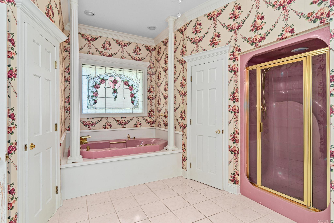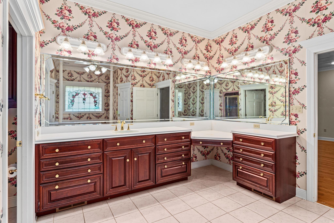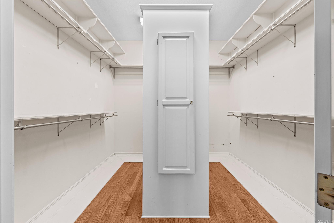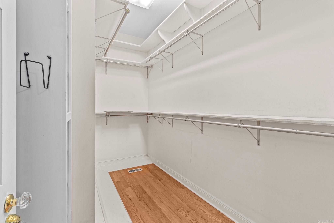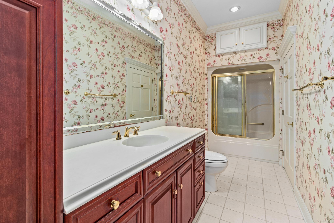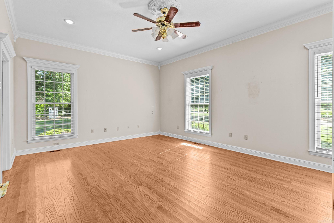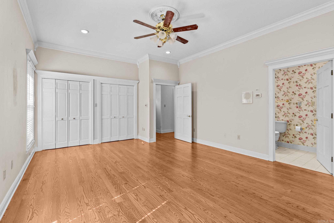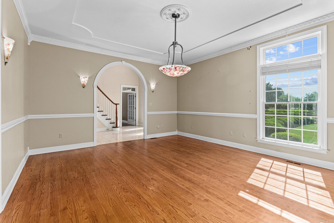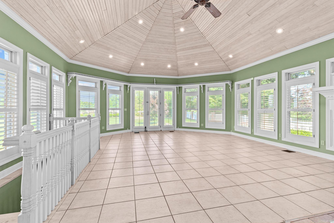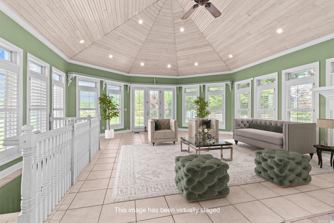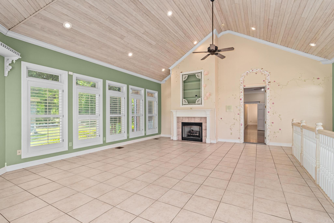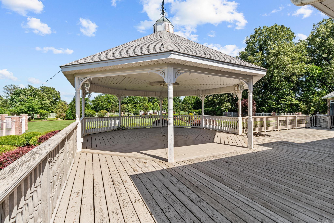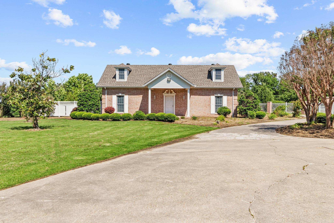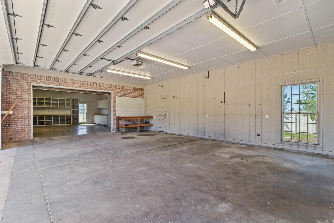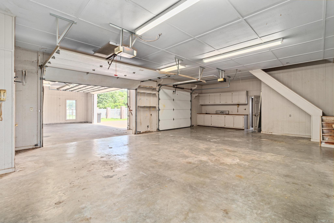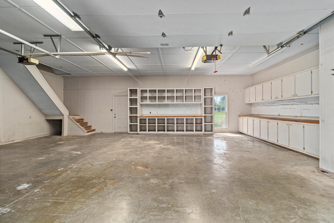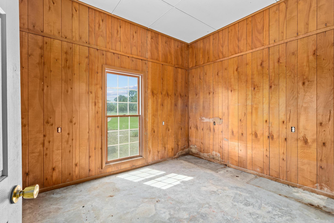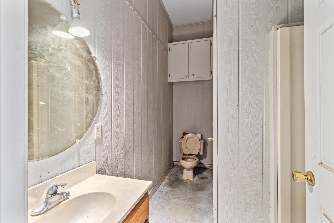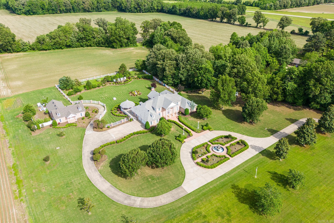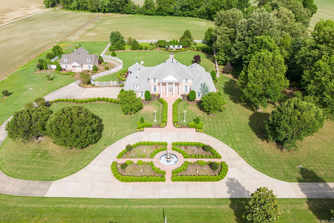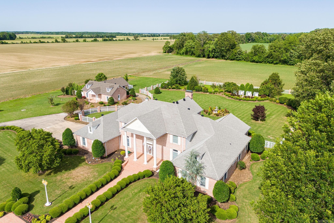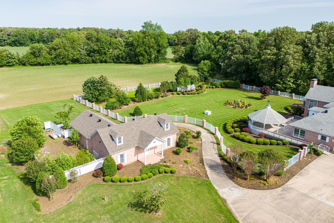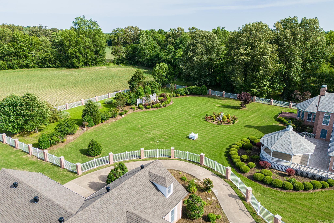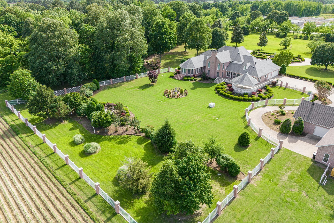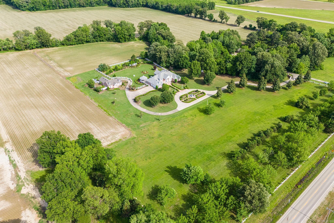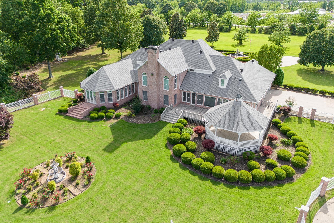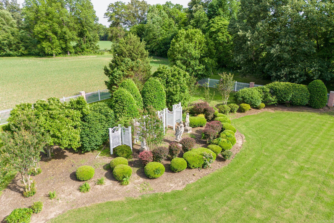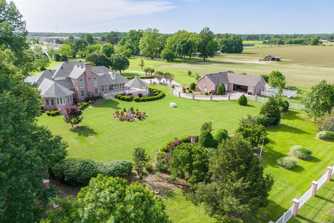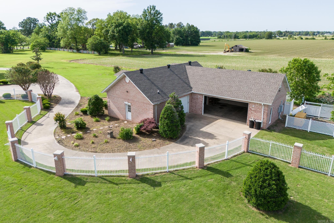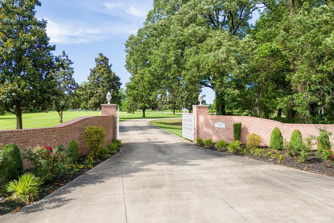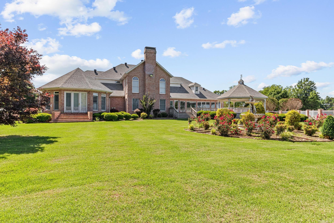$1,350,000 - 3201 S 2nd Avenue, Paragould
- 4
- Bedrooms
- 5½
- Baths
- 7,082
- SQ. Feet
- 15.9
- Acres
Welcome to your sanctuary, where luxury meets tranquility on nearly 16 acres of manicured land. This magnificent 4-bedroom, 5 1/2 bathroom estate is a testament to refined living, offering a lifestyle of unparalleled elegance and serenity. From the moment you pass through the gated iron/brick entry and are greeted by the lush landscaping and center fountain, you'll feel like you've entered a world of your own, where every detail has been carefully crafted to indulge your senses and elevate your experience. Step inside to discover a chef's kitchen, outfitted with granite countertops, high-end appliances, and a gas range w/ built in griddle. Adjacent, an expansive dining area sets the stage for memorable gatherings, along with a breakfast area and sunroom across the back allowing tons of natural light to cascade the room, while oversized windows frame breathtaking views of the surrounding landscape in the back yard as well. Retreat to the primary suite, a haven of relaxation and indulgence, where a vaulted sunroom awaits, bathed in natural light and warmed by a cozy gas log fireplace. Unwind in the en-suite bathroom, complete with double closets offering ample storage
Essential Information
-
- MLS® #:
- 24016610
-
- Price:
- $1,350,000
-
- Bedrooms:
- 4
-
- Bathrooms:
- 5.50
-
- Full Baths:
- 5
-
- Half Baths:
- 1
-
- Square Footage:
- 7,082
-
- Acres:
- 15.90
-
- Year Built:
- 1995
-
- Type:
- Residential
-
- Sub-Type:
- Detached
-
- Style:
- Georgian, Traditional
-
- Status:
- Active
Community Information
-
- Address:
- 3201 S 2nd Avenue
-
- Area:
- Paragould (southeast)
-
- Subdivision:
- Metes & Bounds
-
- City:
- Paragould
-
- County:
- Greene
-
- State:
- AR
-
- Zip Code:
- 72450
Amenities
-
- Utilities:
- Septic, Electric-Co-op, Gas-Propane/Butane, TV-Cable
-
- Parking:
- Carport
Interior
-
- Interior Features:
- Built-Ins, Walk-in Shower, Breakfast Bar, Dryer Connection-Electric, Water Heater-Electric, Security System, Window Treatments, Walk-In Closet(s), Kit Counter- Granite Slab
-
- Appliances:
- Ice Machine, Built-In Stove, Microwave, Gas Range, Surface Range, Dishwasher, Disposal, Pantry, Refrigerator-Stays, Ice Maker Connection
-
- Heating:
- Central Heat-Electric
-
- Cooling:
- Central Cool-Electric
-
- Has Basement:
- Yes
-
- Basement:
- Partially Finished, Inside Access, Heated, Cooled, Sump Pump
-
- Fireplace:
- Yes
-
- Fireplaces:
- Gas Logs Present
-
- # of Stories:
- 2
-
- Stories:
- Two Story
Exterior
-
- Exterior:
- Brick
-
- Lot Description:
- Level, Rural Property, Extra Landscaping, Not in Subdivision
-
- Roof:
- Architectural Shingle
-
- Foundation:
- Slab
School Information
-
- Elementary:
- Green County Tech
-
- Middle:
- Greene County Tech
-
- High:
- Greene Co. Tech
Additional Information
-
- Date Listed:
- May 13th, 2024
-
- Days on Market:
- 186
-
- HOA Fees:
- 0.00
-
- HOA Fees Freq.:
- None
Listing Details
- Listing Agent:
- Brooksie Felty-hartness
- Listing Office:
- Image Realty
