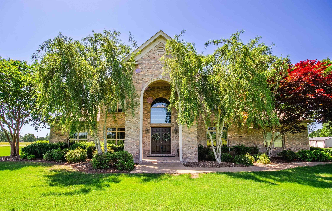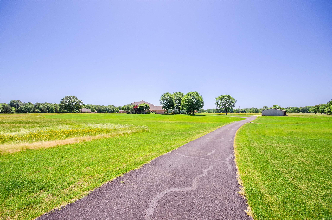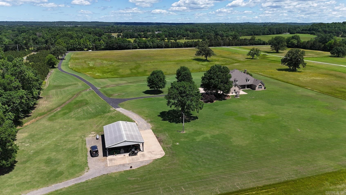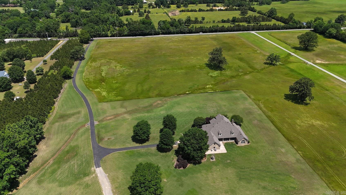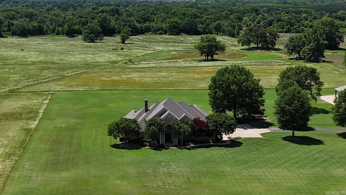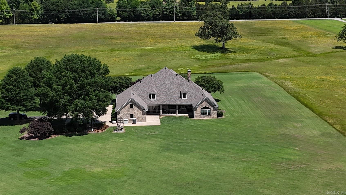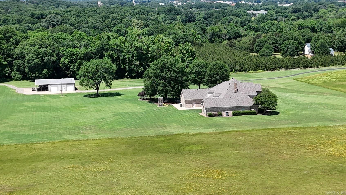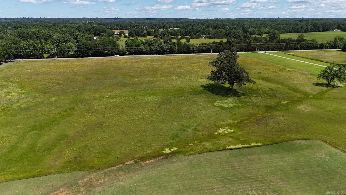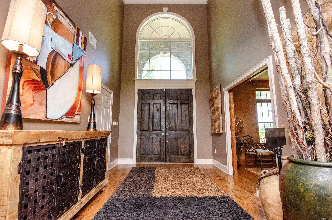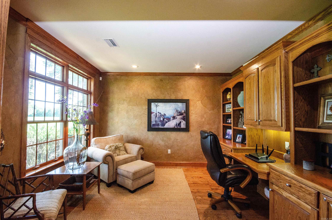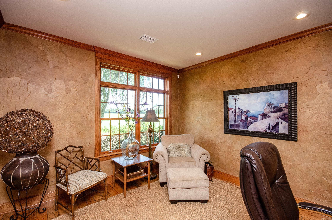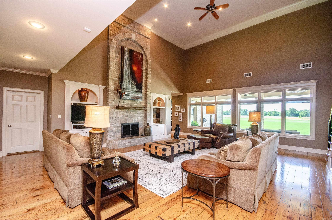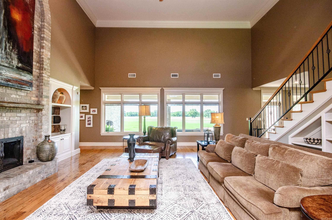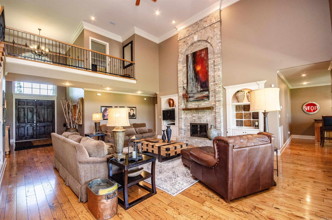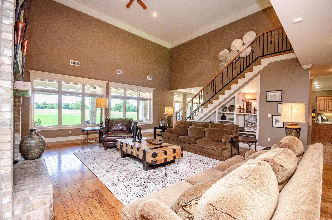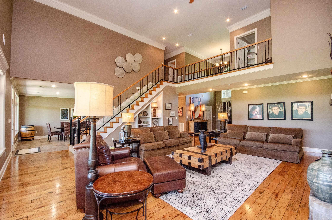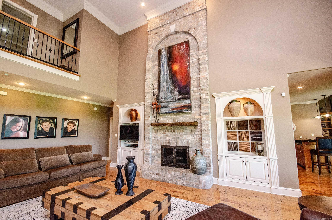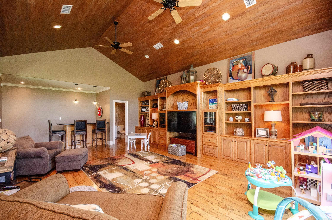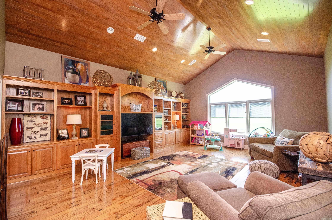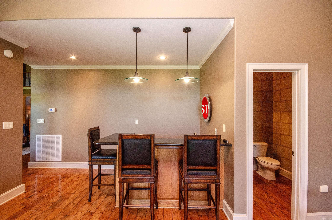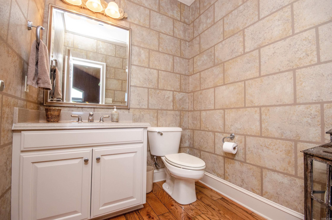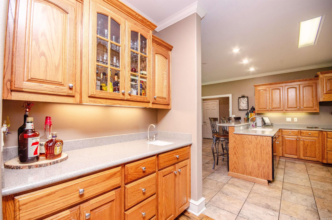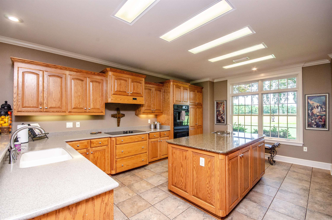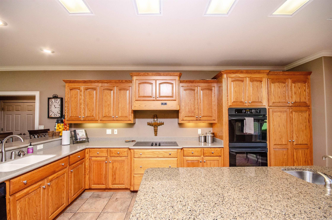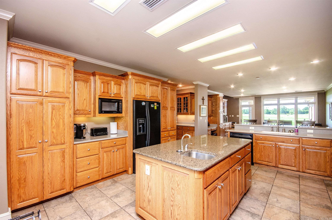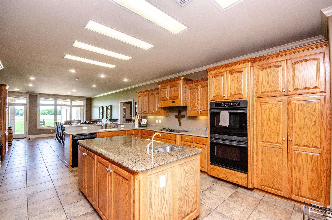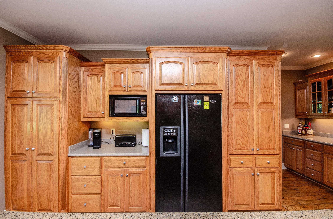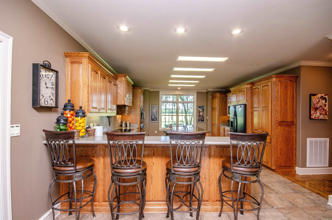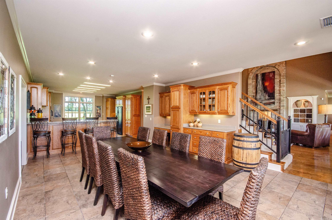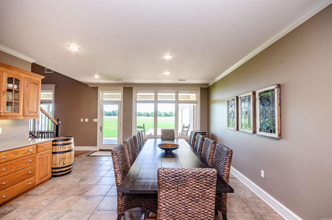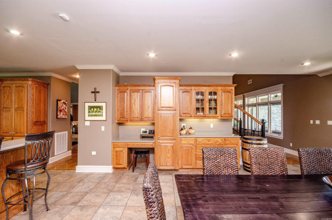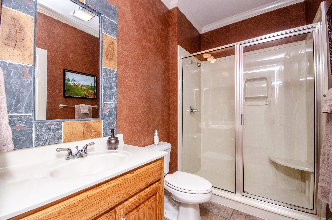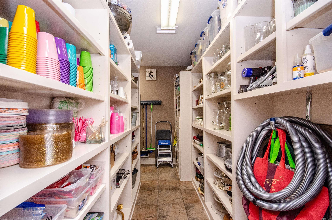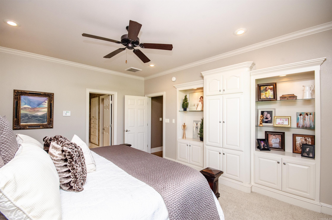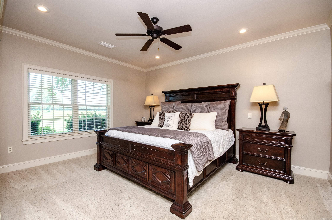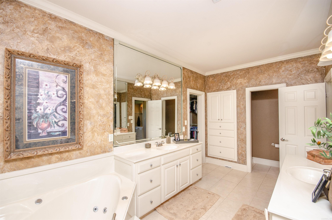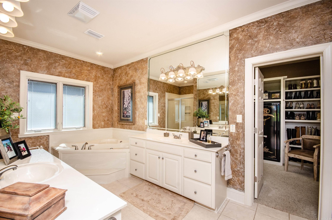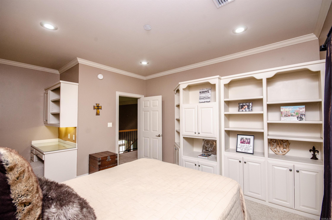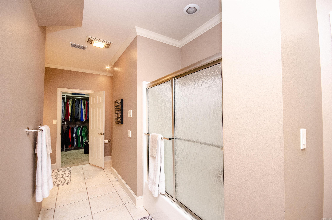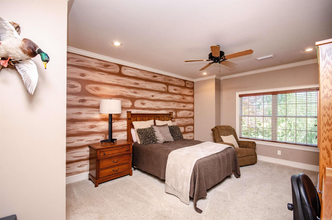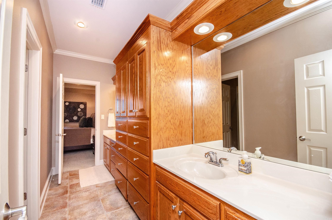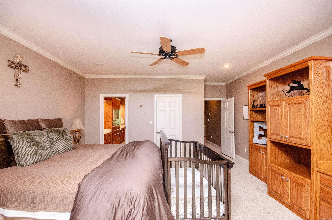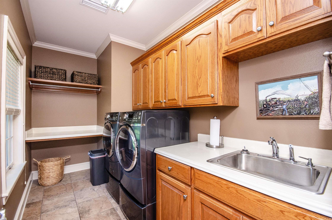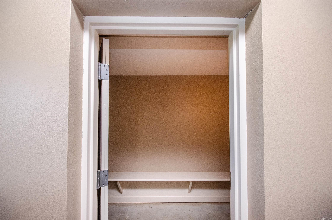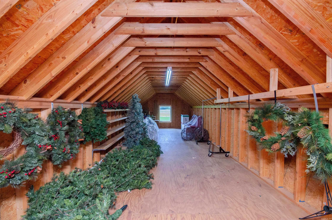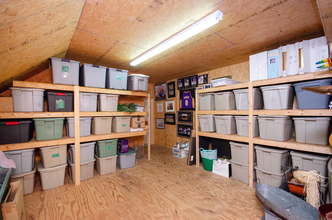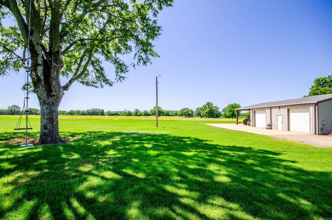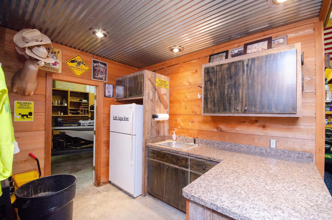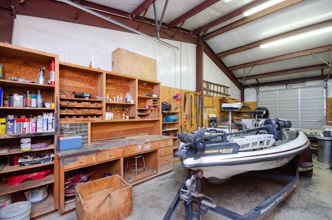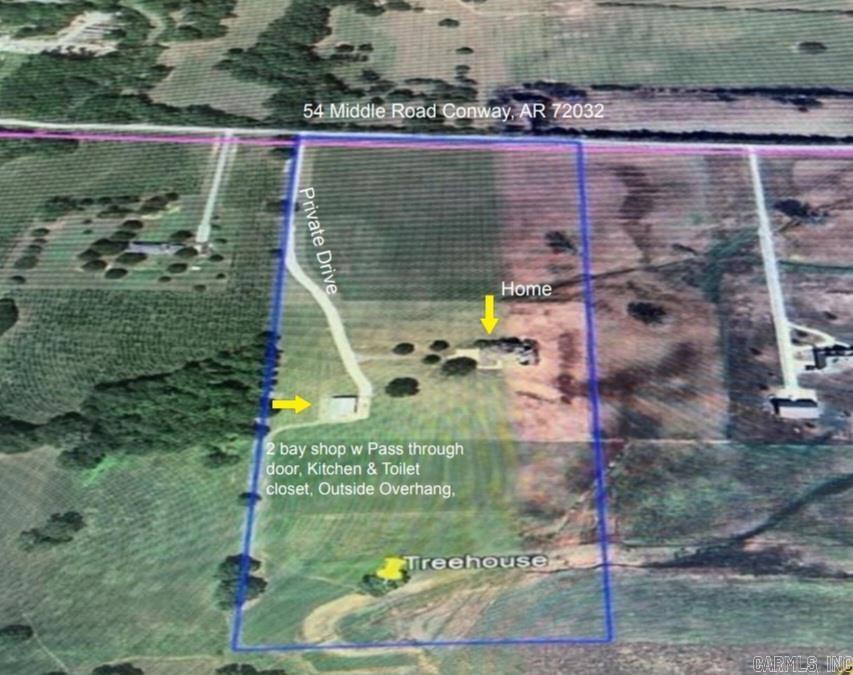$2,500,000 - 54 Middle Road, Conway
- 4
- Bedrooms
- 4½
- Baths
- 5,104
- SQ. Feet
- 25.15
- Acres
This private custom estate is unlike anything else! No property like it with this much land & privacy! Truly a little piece of heaven in the city limits, easy access to, Lewis Ranch, Conway Commons, I-40. Perfect Location! Full of all the extras on 25 ac. custom built cabinetry throughout the entire home, Pella windows w encased blinds, 2 living areas 1 w a beautiful wood ceiling, 2 wet bars, wood burning gas fireplace w 200 yr old mantle, gas logs present, home office, large dining area big enough for 12 person table, real hardwood floors, all bedrooms w custom built-ins including tv cabinets, desks & walk-in closets, real stairs to the heated & cooled attic, multiple storage closets just off kitchen 1 w outlets for 2 fridges, massive walk in pantry w storage, 3 car garage w oversized storage room, safe room w bench seating, hot & cold water, central vac & plumbed for a pool directly off back of the beautiful covered porch.2 bay shop w kitchen, toilet, closet & overhang, Home is heat electric or propane switch/owns the tank, long private driveway resealed, sprinkler system for landscaped areas & brand new roof late 2023. Car vacuum IMMACULATELY clean & on Conway Corp. See Agent R
Essential Information
-
- MLS® #:
- 24016727
-
- Price:
- $2,500,000
-
- Bedrooms:
- 4
-
- Bathrooms:
- 4.50
-
- Full Baths:
- 4
-
- Half Baths:
- 1
-
- Square Footage:
- 5,104
-
- Acres:
- 25.15
-
- Year Built:
- 2001
-
- Type:
- Residential
-
- Sub-Type:
- Detached
-
- Style:
- Traditional
-
- Status:
- Active
Community Information
-
- Address:
- 54 Middle Road
-
- Area:
- Conway Southeast
-
- Subdivision:
- Private
-
- City:
- Conway
-
- County:
- Faulkner
-
- State:
- AR
-
- Zip Code:
- 72032
Amenities
-
- Utilities:
- Tank Owned Other, Water-Public, Gas-Propane/Butane
-
- Parking:
- Garage, Side Entry, Three Car
Interior
-
- Interior Features:
- Balcony/Loft, Built-Ins, Ceiling Fan(s), Wet Bar, Washer Connection, Central Vacuum, Floored Attic, Walk-In Closet(s)
-
- Appliances:
- Double Oven, Microwave, Electric Range, Dishwasher, Disposal, Pantry, Ice Maker Connection
-
- Heating:
- Central Heat-Propane, Central Heat-Gas, Central Heat-Electric
-
- Cooling:
- Central Cool-Electric
-
- Fireplace:
- Yes
-
- Fireplaces:
- Woodburning-Site-Built, Gas Starter, Gas Logs Present
-
- # of Stories:
- 2
-
- Stories:
- Two Story
Exterior
-
- Exterior:
- Brick
-
- Exterior Features:
- Patio, Shop
-
- Lot Description:
- Level, Wooded, Cleared, Not in Subdivision
-
- Roof:
- Architectural Shingle
-
- Foundation:
- Slab
Additional Information
-
- Date Listed:
- May 14th, 2024
-
- Days on Market:
- 132
-
- HOA Fees:
- 0.00
-
- HOA Fees Freq.:
- None
Listing Details
- Listing Agent:
- Laura Hiegel-williams
- Listing Office:
- Crye-leike Realtors Conway
