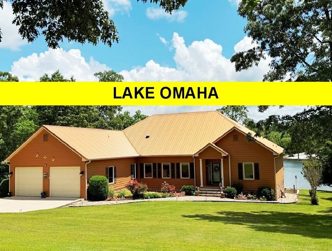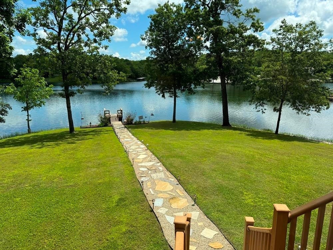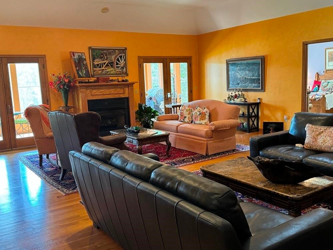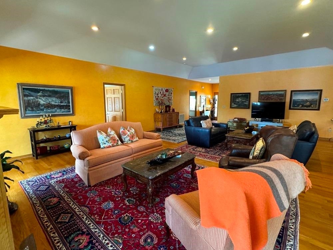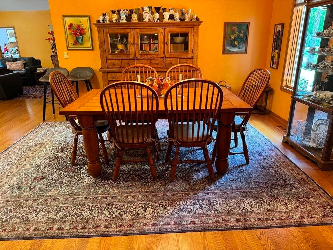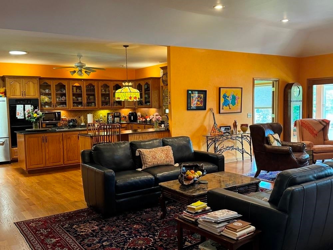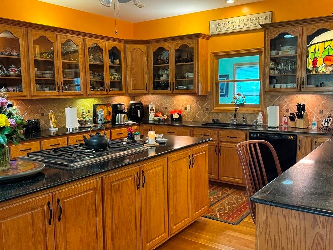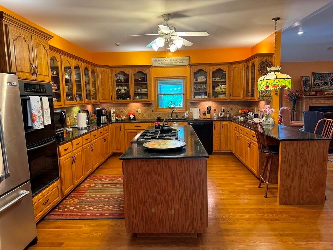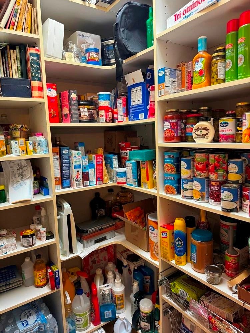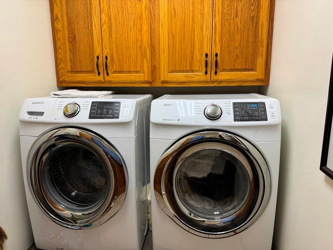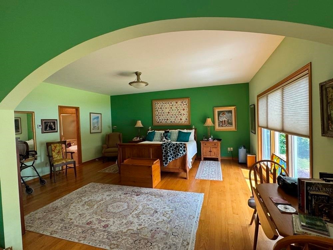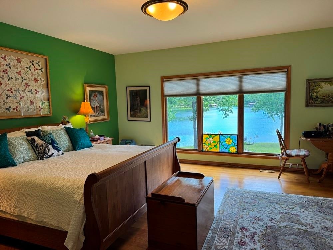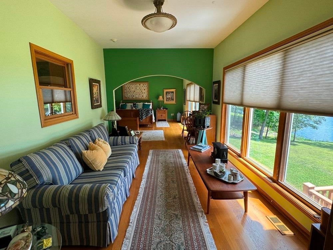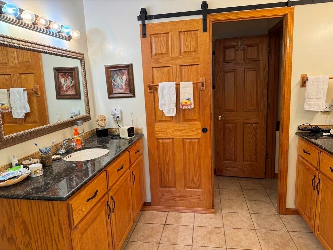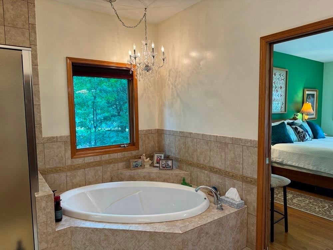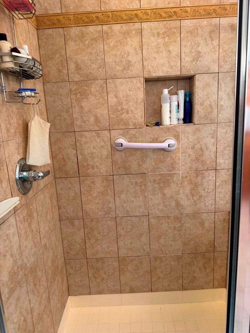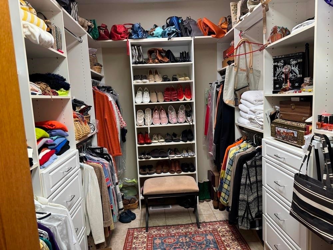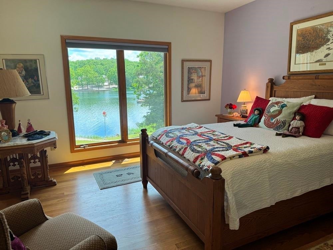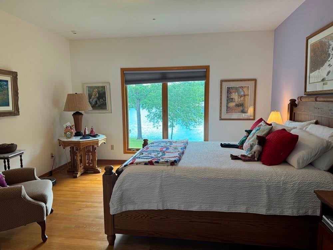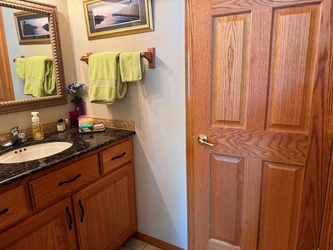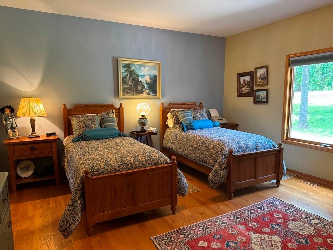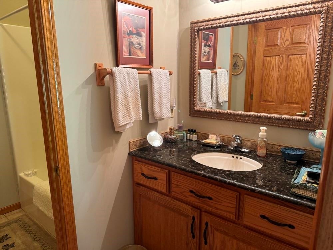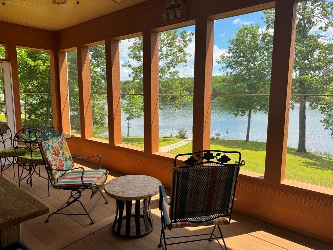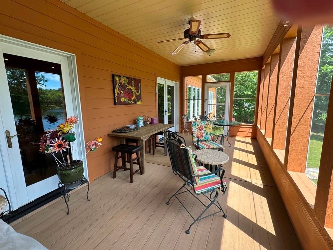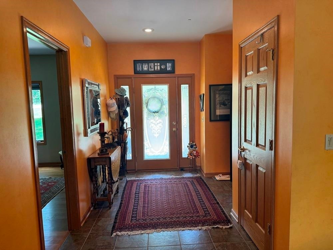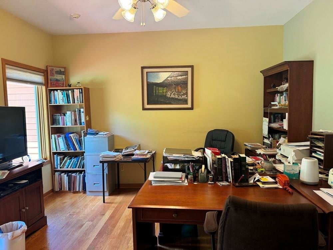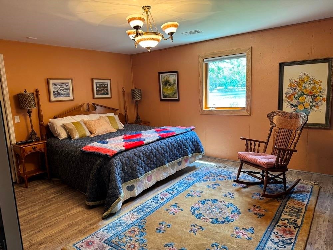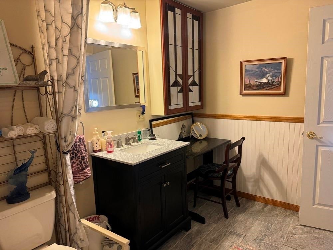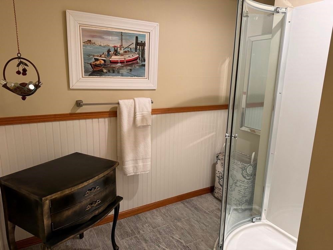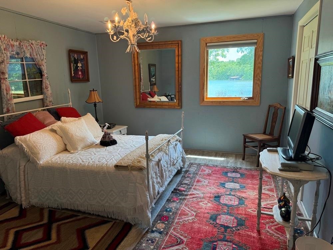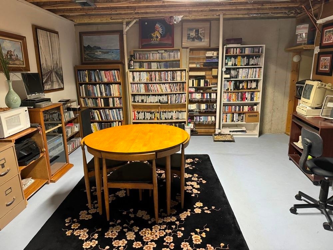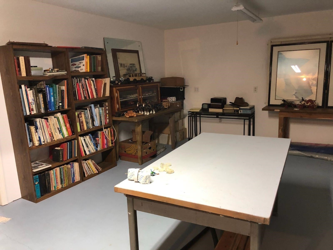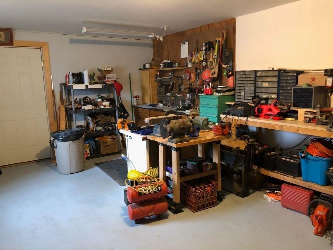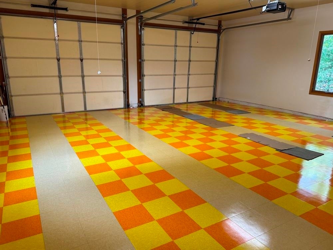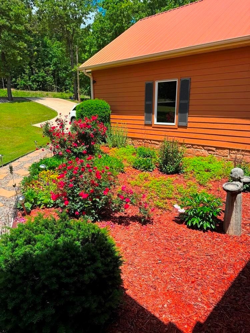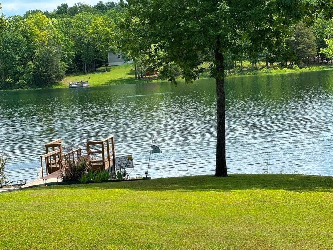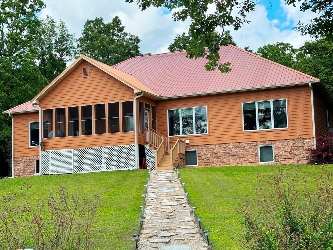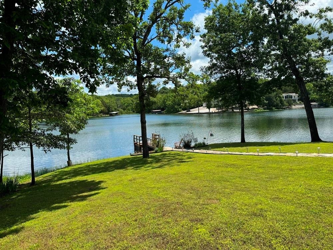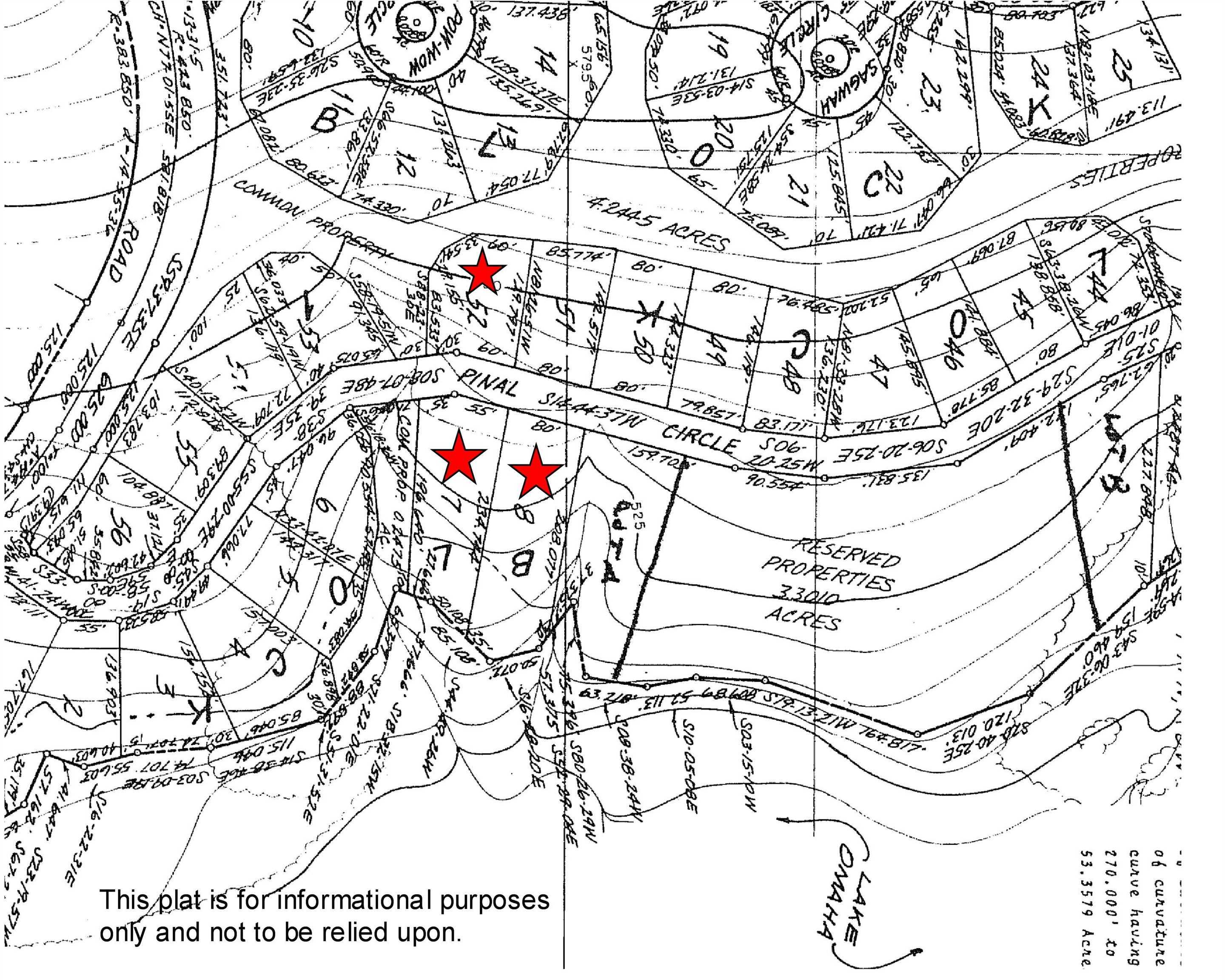$625,000 - 73 Pinal Circle, Cherokee Village
- 5
- Bedrooms
- 3½
- Baths
- N/A
- SQ. Feet
- 2006
- Year Built
Exceptional LAKE OMAHA Home MUST BE SEEN TO BE APPRECIATED! 2 lake lots & 1 lot across from Lake. 3328 sqft up-3328 down-measurements per ardata (partially finished). Kitchen has walk-in pantry, 6-burner gas cook top, JennAir double oven, dishwasher, quartz countertops, large island! Kitchen flows out to Greatroom with 10' ceiling-gas log fireplace-views to lake. Screen porch leads to yard & lake! Huge master bdrm suite viewing lake, walk-in closet-built-ins, walk-in shower, soaking tub, his/hers vanities! 2 bdrms on opposite side of home enjoy Jack & Jill bath, walk-in closets! Office-den is located near front door. Lower level offers 2 bedrooms each w/LAKE VIEWS. 3/4 bath serves lower level & plumbing for additional bath or possibly a kitchen. WORKSHOP w/double exterior doors! Remainder of lower level is currently used as storage but could be transformed into new owners specs. Zoned Heat system (heat pump gas back up-new gas furnace 12-23) Casement windows, on demand water heater, water softener, whole house generator & security system! 2-car garage, pull down storage & neatest design floor! Park like grounds, boat dock. Furnishings Negotiable -approval letter prior to showing
Essential Information
-
- MLS® #:
- 24016950
-
- Price:
- $625,000
-
- Bedrooms:
- 5
-
- Bathrooms:
- 3.50
-
- Full Baths:
- 3
-
- Half Baths:
- 1
-
- Acres:
- 0.00
-
- Year Built:
- 2006
-
- Type:
- Residential
-
- Sub-Type:
- Detached
-
- Style:
- Traditional
-
- Status:
- Active
Community Information
-
- Address:
- 73 Pinal Circle
-
- Area:
- Cherokee Village
-
- Subdivision:
- Pinal
-
- City:
- Cherokee Village
-
- County:
- Fulton
-
- State:
- AR
-
- Zip Code:
- 72529
Amenities
-
- Amenities:
- Tennis Court(s), Playground, Picnic Area, Airport, Swimming Pool(s), Marina, Golf Course, Fitness/Bike Trail
-
- Utilities:
- Septic, Water-Public, Electric-Co-op, Gas-Propane/Butane, TV-Satellite Dish
-
- Parking:
- Garage, Two Car
-
- View:
- Lake View
-
- Is Waterfront:
- Yes
-
- Waterfront:
- Dock, Dock Private, Ski Lake
Interior
-
- Interior Features:
- Washer Connection, Dryer Connection-Electric, Water Heater-Electric, Walk-In Closet(s), Ceiling Fan(s), Walk-in Shower, Washer-Stays, Dryer-Stays, Security System, Kit Counter-Quartz
-
- Appliances:
- Gas Range, Surface Range, Dishwasher, Pantry, Refrigerator-Stays, Wall Oven
-
- Heating:
- Zoned Units, Dual Fuel Heat Pump
-
- Cooling:
- Zoned Units, Dual Fuel Heat Pump
-
- Has Basement:
- Yes
-
- Basement:
- Full, Partially Finished, Inside Access, Outside Access/Walk-Out, Heated, Cooled, Partially Unfinished
-
- Fireplace:
- Yes
-
- Fireplaces:
- Uses Gas Logs Only, Gas Logs Present
-
- # of Stories:
- 2
-
- Stories:
- 2 Story Entry & Lower
Exterior
-
- Exterior:
- Other (see remarks)
-
- Exterior Features:
- Boat Dock, Screened Porch
-
- Lot Description:
- Level, River/Lake Area, Waterfront, Lake Front
-
- Roof:
- Metal
-
- Foundation:
- Slab
School Information
-
- Elementary:
- Cherokee
-
- Middle:
- Highland
-
- High:
- Highland
Additional Information
-
- Date Listed:
- May 15th, 2024
-
- Days on Market:
- 186
-
- HOA Fees:
- 0.00
-
- HOA Fees Freq.:
- None
Listing Details
- Listing Agent:
- Debra Galkoski
- Listing Office:
- Southern Pines Realty Of The Ozarks
