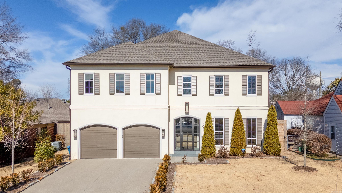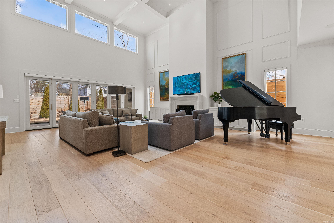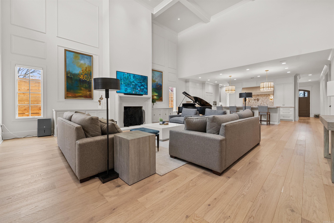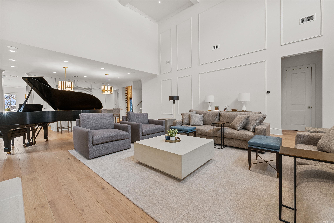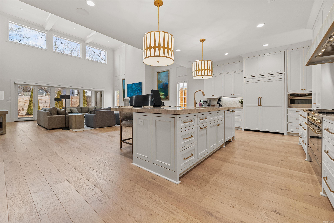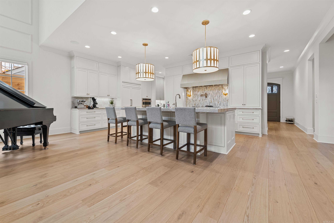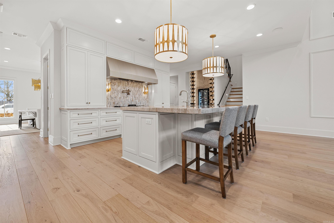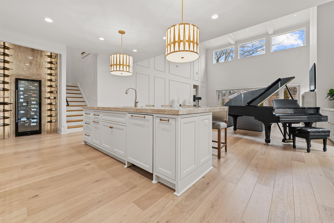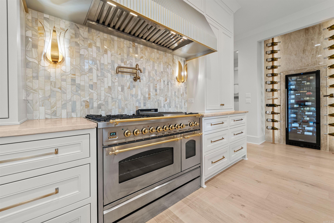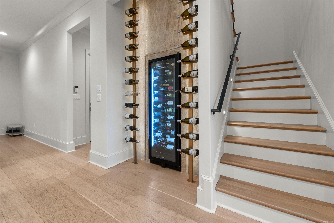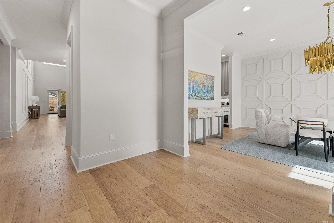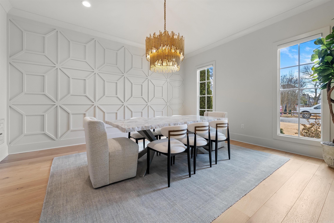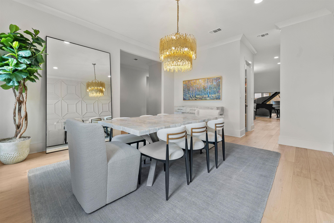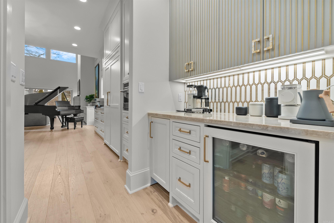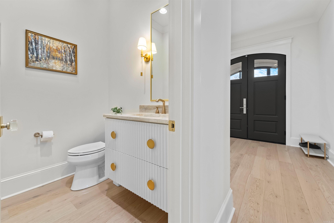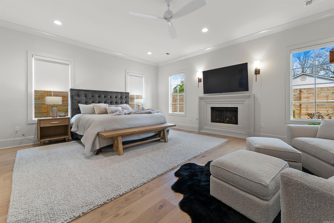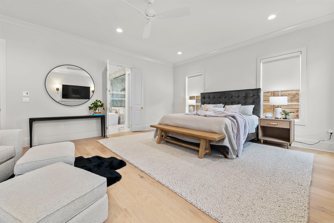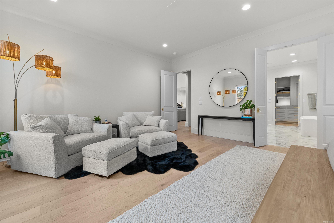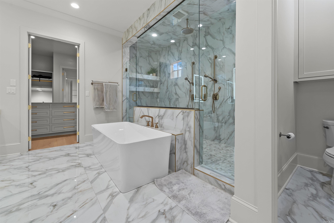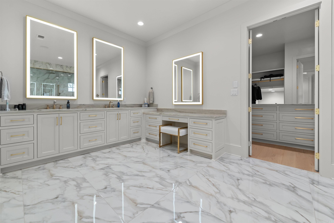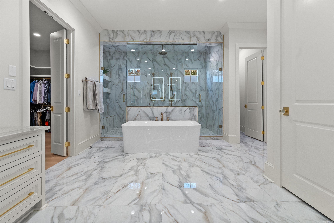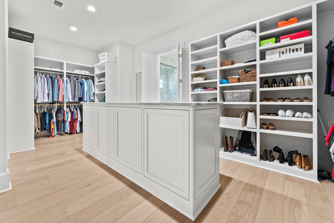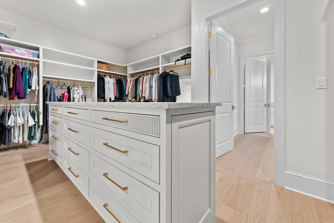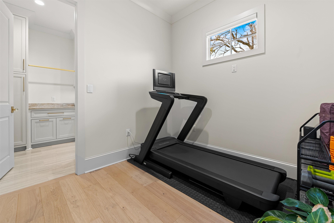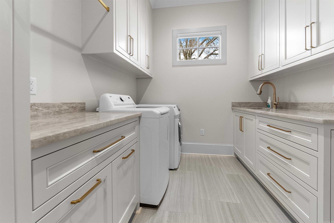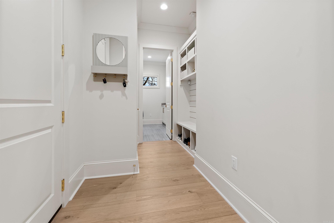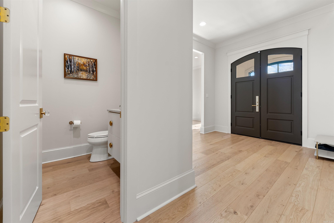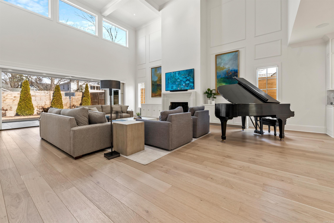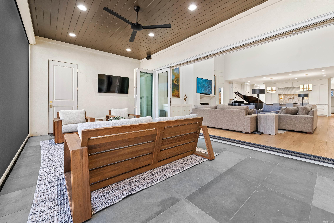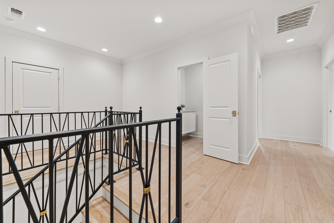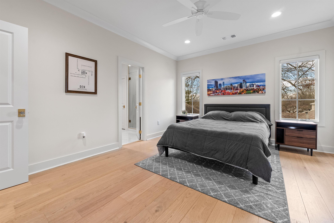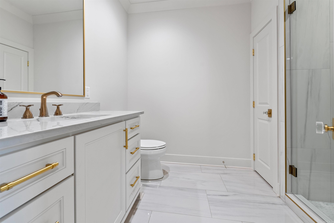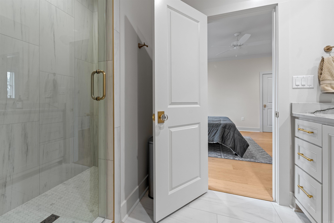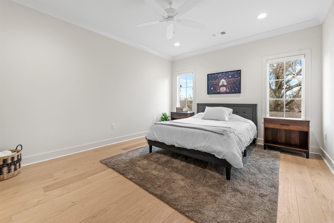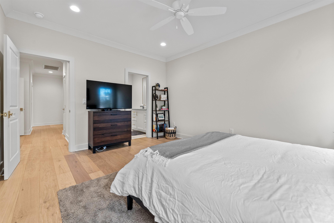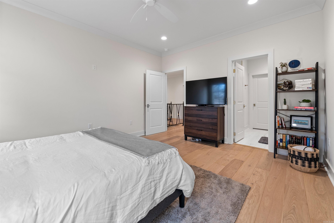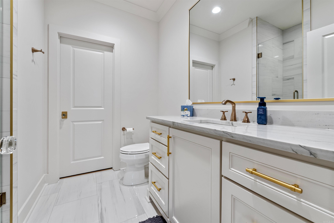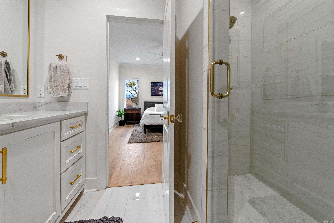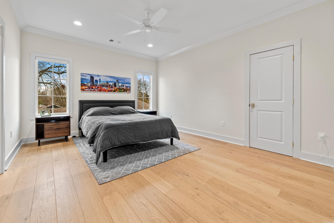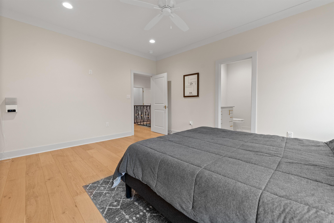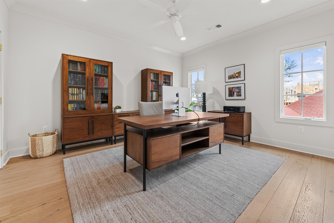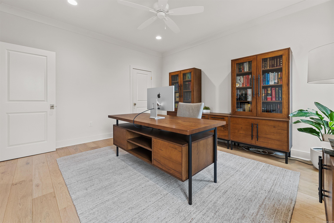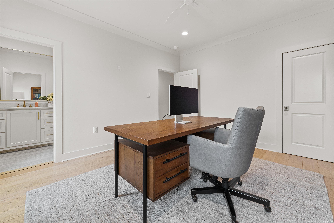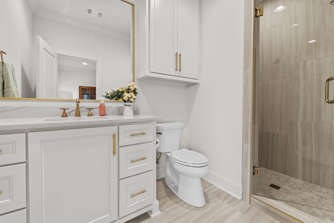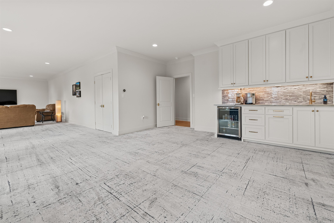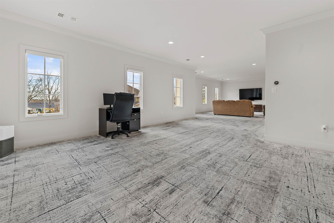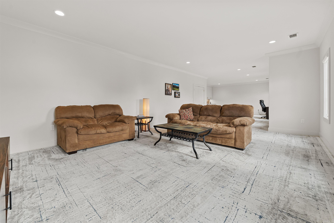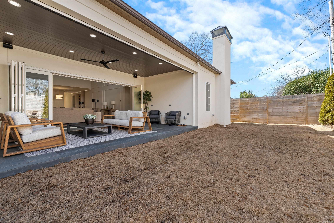$1,785,000 - 5912 N Country Club Boulevard, Little Rock
- 4
- Bedrooms
- 5
- Baths
- 5,198
- SQ. Feet
- 0.19
- Acres
Experience the best of Heights living in this stunning home with a fabulous layout designed for comfort and luxury. The living room boasts a twenty-foot coffered ceiling and Marvin bi-fold doors leading to a covered veranda. The gourmet kitchen features high-end appliances, a gas cooktop, ice machine, walk-in pantry, beverage fridge, and a 120-bottle wine fridge. The spacious dining room is perfect for hosting gatherings. The primary bedroom offers a gas fireplace and sitting area, with a spa-like bathroom that includes a walk-through shower and soaking tub. The expansive primary closet leads to a workout or office space and connects to the laundry room. Upstairs, find three bedrooms with en-suite baths and a huge bonus room suitable for a media space and play area, complete with a beverage fridge and sink. Each level has a half bath for guests. Additional features include automatic blinds downstairs, a Phantom Screen on the veranda, an EV charger in the garage, and elegant glass doors on the front porch. This home offers the finest in Heights living.
Essential Information
-
- MLS® #:
- 24017085
-
- Price:
- $1,785,000
-
- Bedrooms:
- 4
-
- Bathrooms:
- 5.00
-
- Full Baths:
- 4
-
- Half Baths:
- 2
-
- Square Footage:
- 5,198
-
- Acres:
- 0.19
-
- Year Built:
- 2022
-
- Type:
- Residential
-
- Sub-Type:
- Detached
-
- Style:
- Traditional
-
- Status:
- Active
Community Information
-
- Address:
- 5912 N Country Club Boulevard
-
- Area:
- Little Rock (heights/hillcrest)
-
- Subdivision:
- FOREST HEIGHTS PLACE
-
- City:
- Little Rock
-
- County:
- Pulaski
-
- State:
- AR
-
- Zip Code:
- 72207
Amenities
-
- Utilities:
- Sewer-Public, Water-Public, Elec-Municipal (+Entergy), Gas-Natural
-
- Parking:
- Garage, Two Car, Auto Door Opener
Interior
-
- Interior Features:
- Washer Connection, Dryer Connection-Electric, Water Heater-Gas, Smoke Detector(s), Security System, Window Treatments, Floored Attic, Walk-In Closet(s), Ceiling Fan(s), Walk-in Shower, Breakfast Bar, Kit Counter-Quartz, Wet Bar, Video Surveillance
-
- Appliances:
- Built-In Stove, Double Oven, Microwave, Gas Range, Dishwasher, Disposal, Pantry, Refrigerator-Stays, Ice Maker Connection, Convection Oven, Ice Machine, Warming Drawer
-
- Heating:
- Central Heat-Gas
-
- Cooling:
- Central Cool-Gas
-
- Basement:
- None
-
- Fireplace:
- Yes
-
- # of Fireplaces:
- 2
-
- Fireplaces:
- Woodburning-Site-Built, Two, Gas Logs Present
-
- # of Stories:
- 2
-
- Stories:
- Two Story
Exterior
-
- Exterior:
- Stucco
-
- Exterior Features:
- Patio, Porch, Fully Fenced, Wood Fence, Video Surveillance, Screened Porch, Guttering, Lawn Sprinkler
-
- Lot Description:
- Level, Extra Landscaping, In Subdivision
-
- Roof:
- Architectural Shingle
-
- Foundation:
- Slab
School Information
-
- Elementary:
- Forest Park
-
- Middle:
- Pulaski Heights
-
- High:
- Central
Additional Information
-
- Date Listed:
- May 16th, 2024
-
- Days on Market:
- 182
-
- HOA Fees:
- 0.00
-
- HOA Fees Freq.:
- None
Listing Details
- Listing Agent:
- Keith Hill
- Listing Office:
- Keller Williams Realty Lr Branch
