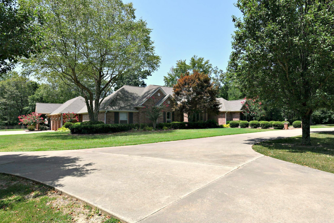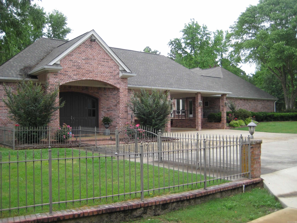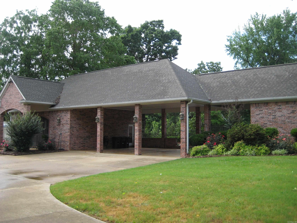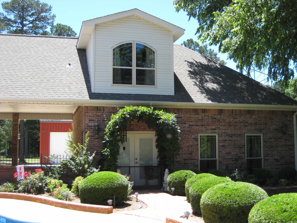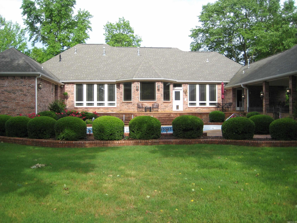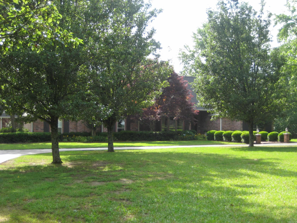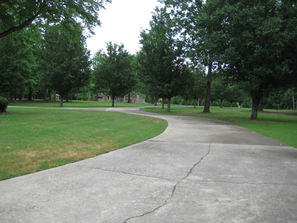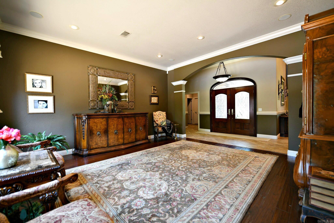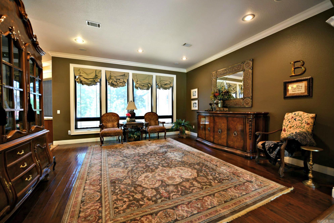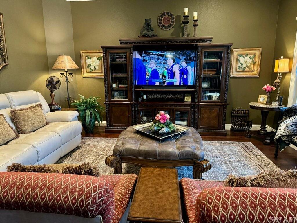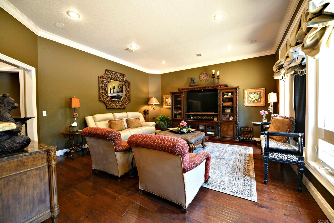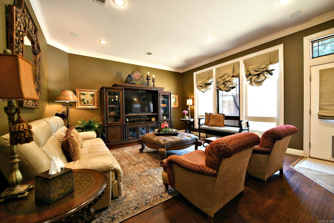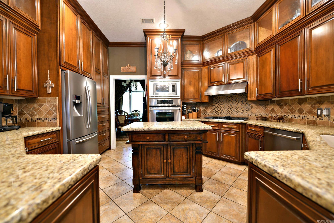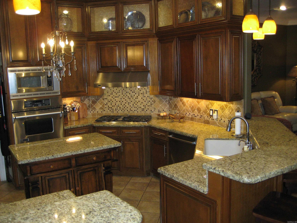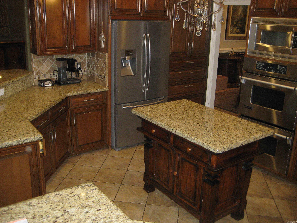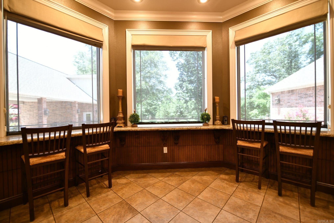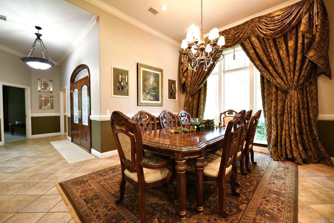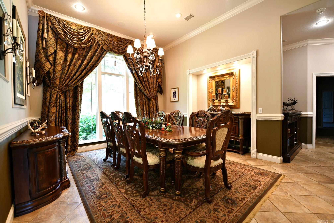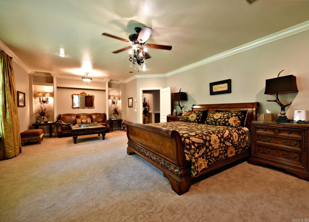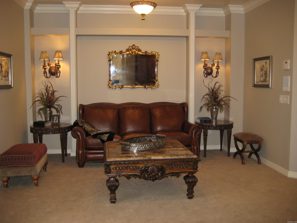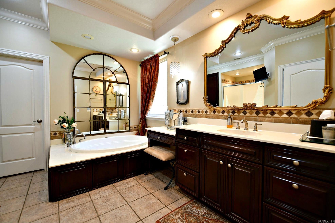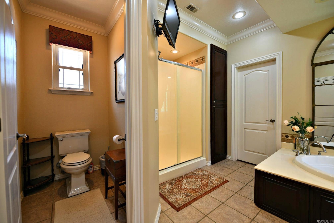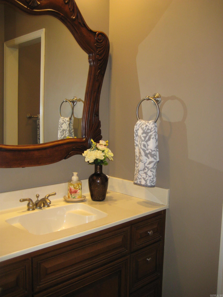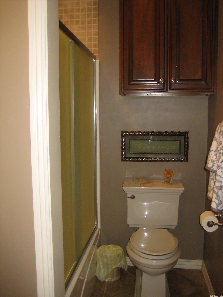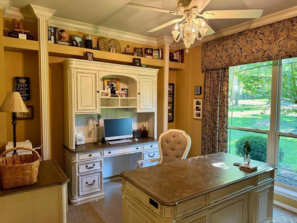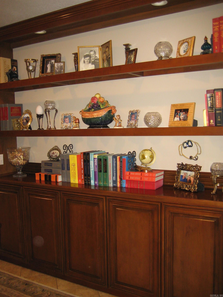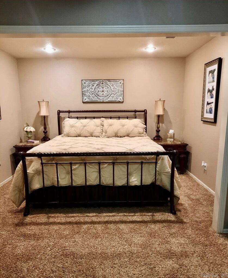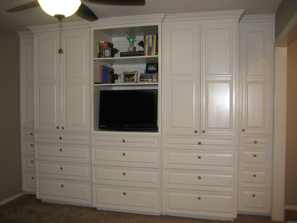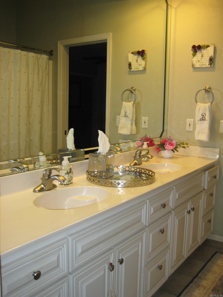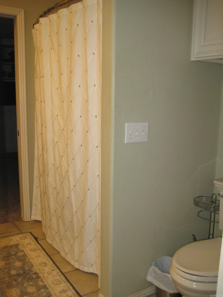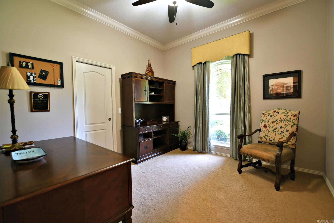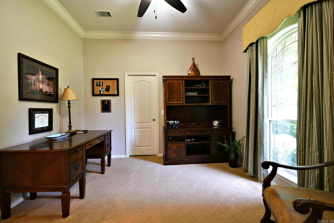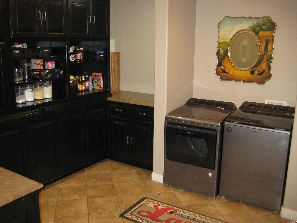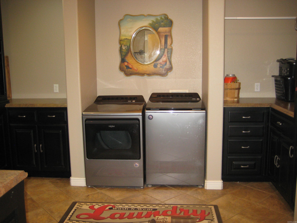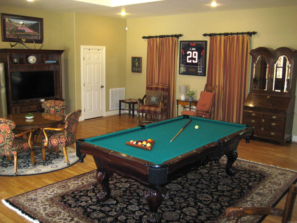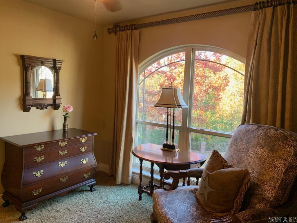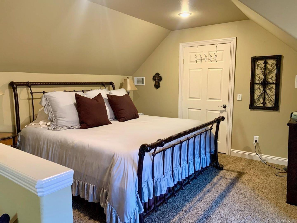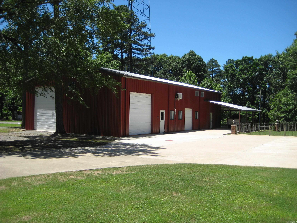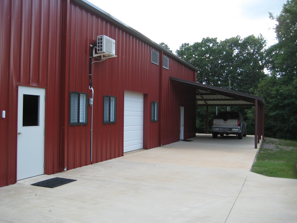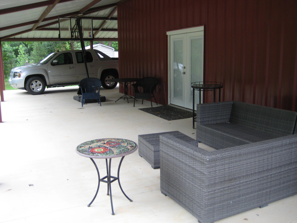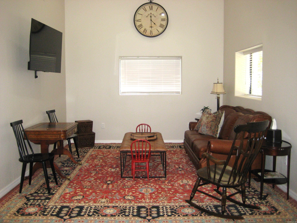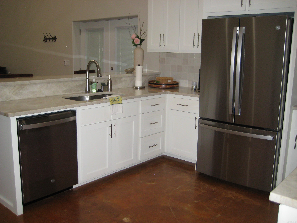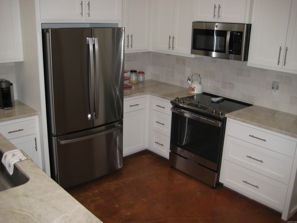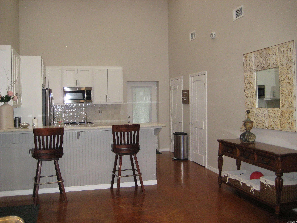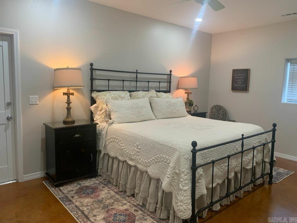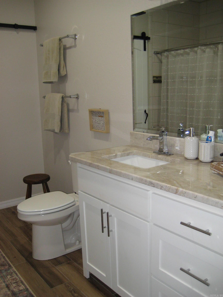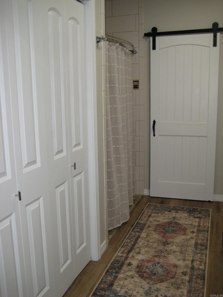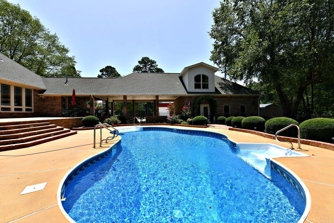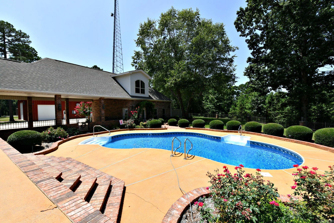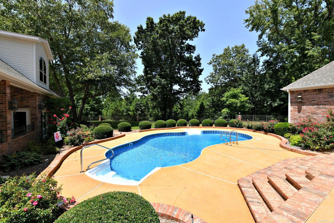$999,900 - 906 Grandview Heights, Mena
- 4
- Bedrooms
- 3
- Baths
- 3,465
- SQ. Feet
- 4.13
- Acres
Property close to proposed mountain bike trails and Talimena Scenic Dr. Barndominium, home, and guest quarters. Total 6 bedrooms, 5 bathrooms. Beautiful 4 bedroom, 3 bath brick home on 4+ acres adjoining National Forest. 3400+ sq. ft. Large rooms. Walk in closets. Split floor plan. 1 bedroom, 1 bath guest house attached to home. Pool, large patio area, 3 car carport/breezeway attached to home. 22 KW generator. 40 x 72' barndominium with full living quarters (living area, full kitchen, 1 bedroom, 1 bath with washer/dryer hookups, and storage). Barndominium has 3 bays - one for a motorhome and boat, workshop (550 sq. ft.) mini split for heat and air, 1 bay to park a truck. All bays have overhead doors. Overhead storage area. Covered patio and extra parking with barndominium. Full RV hookup by barndominium. Great rental income!
Essential Information
-
- MLS® #:
- 24017183
-
- Price:
- $999,900
-
- Bedrooms:
- 4
-
- Bathrooms:
- 3.00
-
- Full Baths:
- 3
-
- Square Footage:
- 3,465
-
- Acres:
- 4.13
-
- Year Built:
- 1998
-
- Type:
- Residential
-
- Sub-Type:
- Detached
-
- Style:
- Traditional
-
- Status:
- Active
Community Information
-
- Address:
- 906 Grandview Heights
-
- Area:
- Mena
-
- Subdivision:
- Grand View
-
- City:
- Mena
-
- County:
- Polk
-
- State:
- AR
-
- Zip Code:
- 71953
Amenities
-
- Utilities:
- Septic, Water-Public, Elec-Municipal (+Entergy), Gas-Natural
-
- Parking:
- Carport, Three Car
-
- View:
- Mountain View
-
- Has Pool:
- Yes
-
- Pool:
- Inground Pool
Interior
-
- Interior Features:
- Washer Connection, Dryer Connection-Electric, Water Heater-Gas, Water Heater-Electric, Window Treatments, Walk-In Closet(s), Built-Ins, Ceiling Fan(s), Walk-in Shower, Breakfast Bar, Kit Counter- Granite Slab
-
- Appliances:
- Microwave, Gas Range, Dishwasher, Disposal, Refrigerator-Stays, Ice Maker Connection, Wall Oven, Built-In Stove, Double Oven, Surface Range
-
- Heating:
- Central Heat-Gas
-
- Cooling:
- Central Cool-Electric
-
- Fireplaces:
- None
-
- # of Stories:
- 1
-
- Stories:
- One Story
Exterior
-
- Exterior:
- Brick, Metal/Vinyl Siding
-
- Exterior Features:
- Patio, Porch, Outside Storage Area, Inground Pool, Guttering, RV Parking, Iron Fence, Guest House, Lawn Sprinkler, Shop
-
- Lot Description:
- Level, In Subdivision, Extra Landscaping
-
- Roof:
- Architectural Shingle, Composition
-
- Foundation:
- Slab
School Information
-
- Elementary:
- Ouachita
-
- Middle:
- Ouachita
-
- High:
- Ouachita
Additional Information
-
- Date Listed:
- May 16th, 2024
-
- Days on Market:
- 183
-
- HOA Fees:
- 0.00
-
- HOA Fees Freq.:
- None
Listing Details
- Listing Agent:
- Debbie Pate
- Listing Office:
- Re/max Mena Real Estate, Inc.
