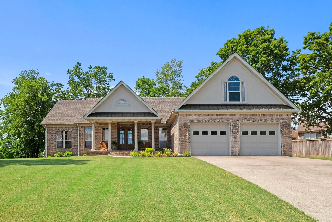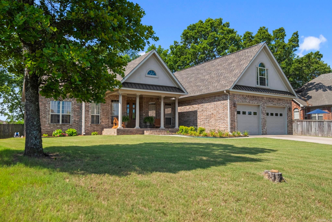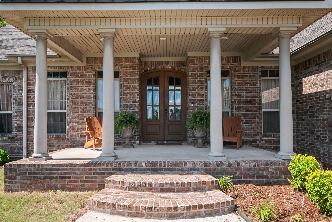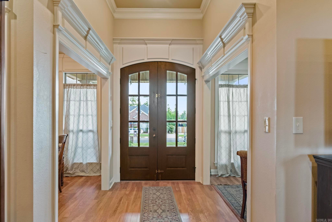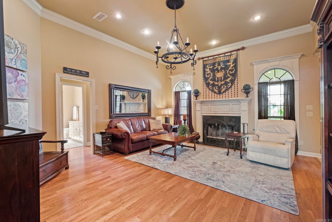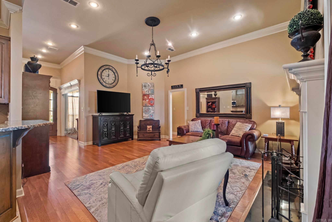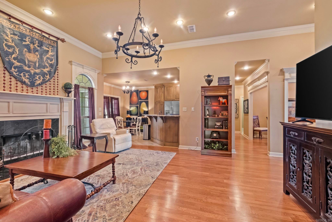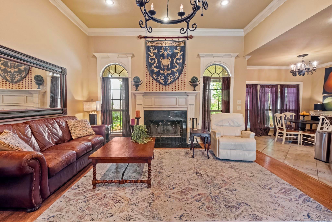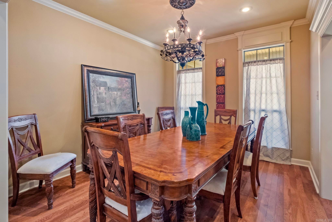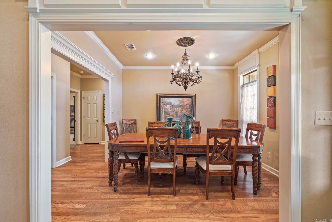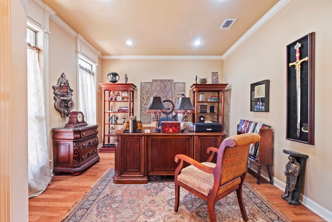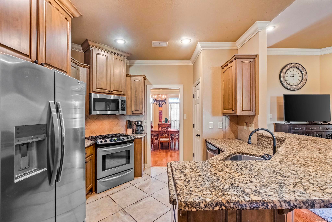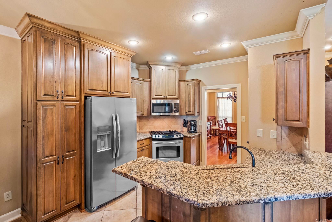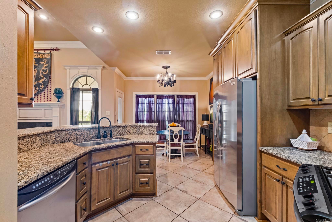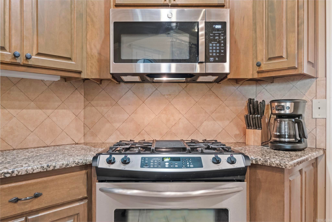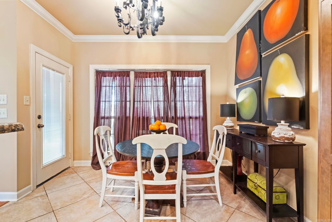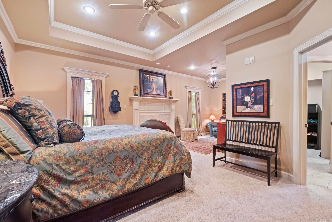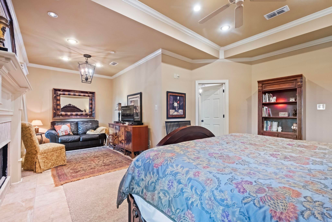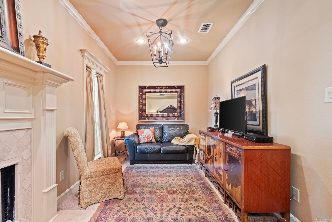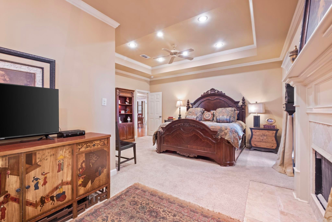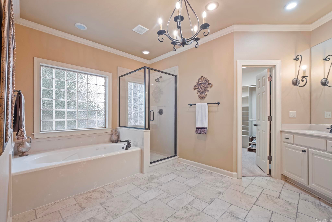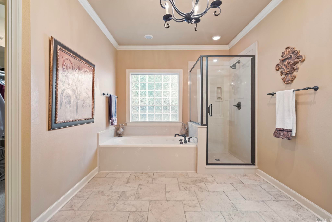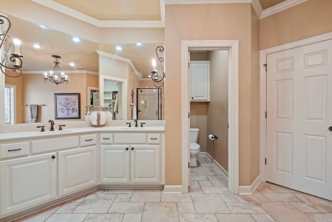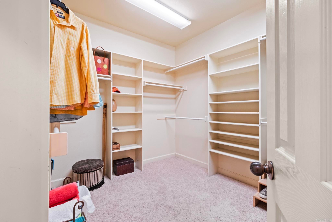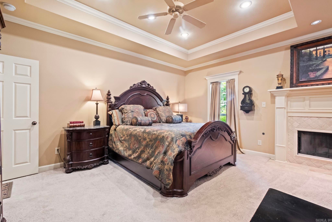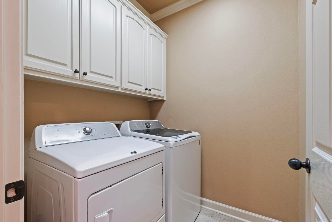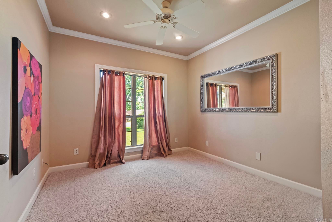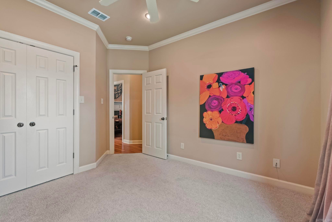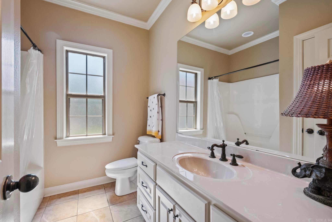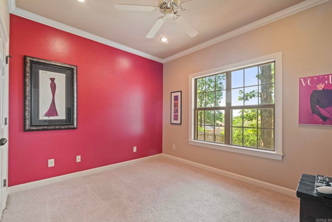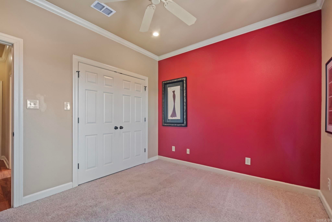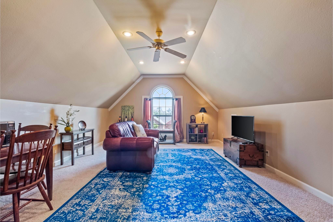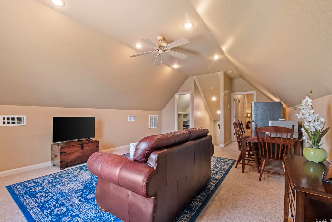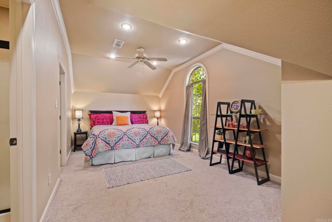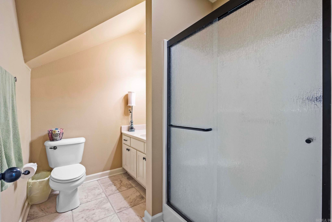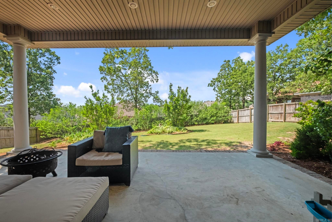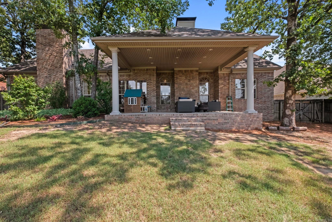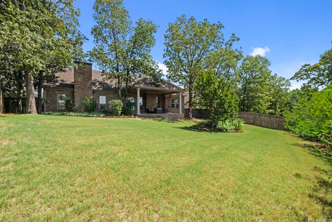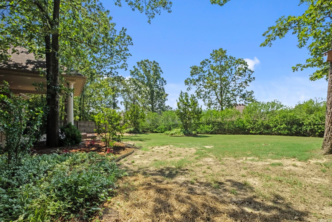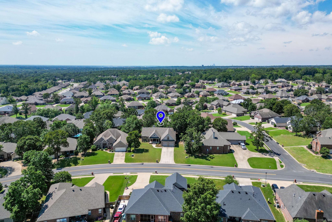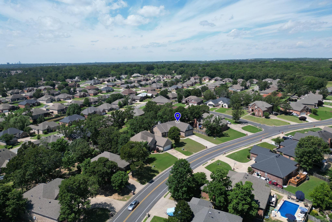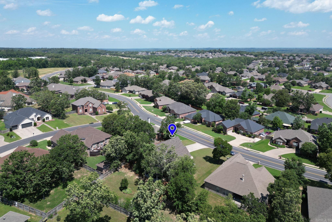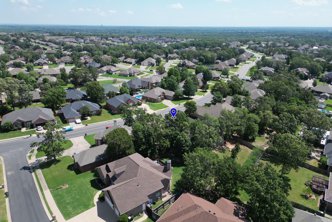$489,000 - 9501 Johnson Drive, Sherwood
- 4
- Bedrooms
- 3
- Baths
- 3,081
- SQ. Feet
- 0.36
- Acres
Lovely home on a large lot with a private backyard! Come take a look at this immaculate home and discover all the amenities it has to offer. Upon entry you will find beautiful hardwood floors which flow through the living room, formal dining room and office. Once in the living room, take note of the wood burning fireplace and the view onto the covered patio and private backyard. The eat in kitchen boasts stainless appliances, granite counters, and solid wood cabinetry. The primary suite is oversized and includes a private sitting area with a 2nd wood burning fireplace. The ensuite bathroom is roomy with 2 walk in closets, 2 sinks, a jetted tub and stand up shower. The 2 guest rooms share a hall bath with tub/shower combo. Upstairs is a bonus living space and another bedroom with a full bath. This would make a great in law or teen suite. Roof and Water heater were new in 2022.
Essential Information
-
- MLS® #:
- 24017923
-
- Price:
- $489,000
-
- Bedrooms:
- 4
-
- Bathrooms:
- 3.00
-
- Full Baths:
- 3
-
- Square Footage:
- 3,081
-
- Acres:
- 0.36
-
- Year Built:
- 2007
-
- Type:
- Residential
-
- Sub-Type:
- Detached
-
- Style:
- Traditional
-
- Status:
- Active
Community Information
-
- Address:
- 9501 Johnson Drive
-
- Area:
- Sherwood
-
- Subdivision:
- MILLERS CROSSING
-
- City:
- Sherwood
-
- County:
- Pulaski
-
- State:
- AR
-
- Zip Code:
- 72120
Amenities
-
- Utilities:
- Sewer-Public, Water-Public, Gas-Natural, Electric-Co-op
-
- Parking:
- Garage, Two Car, Auto Door Opener
Interior
-
- Interior Features:
- Smoke Detector(s), Walk-In Closet(s), Ceiling Fan(s), Walk-in Shower, Breakfast Bar, Washer Connection, Dryer Connection-Electric, Water Heater-Gas, Floored Attic, Kit Counter- Granite Slab
-
- Appliances:
- Microwave, Dishwasher, Disposal, Pantry, Gas Range, Ice Maker Connection
-
- Heating:
- Central Heat-Gas
-
- Cooling:
- Central Cool-Electric
-
- Basement:
- None
-
- Fireplace:
- Yes
-
- # of Fireplaces:
- 2
-
- Fireplaces:
- Woodburning-Site-Built, Gas Starter, Two
-
- # of Stories:
- 2
-
- Stories:
- Two Story
Exterior
-
- Exterior:
- Brick
-
- Exterior Features:
- Patio, Wood Fence, Porch, Fully Fenced, Guttering
-
- Lot Description:
- In Subdivision
-
- Roof:
- Architectural Shingle
-
- Foundation:
- Slab
Additional Information
-
- Date Listed:
- May 23rd, 2024
-
- Days on Market:
- 180
-
- HOA Fees:
- 100.00
-
- HOA Fees Freq.:
- Annual
Listing Details
- Listing Agent:
- Kerry Dare
- Listing Office:
- Crye-leike Realtors Nlr Branch
