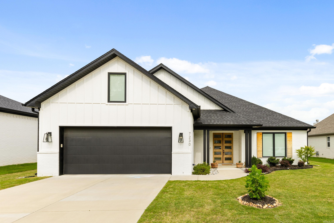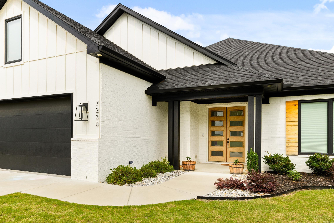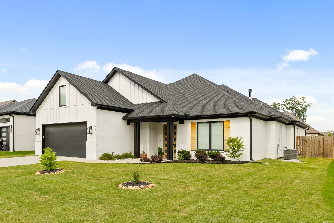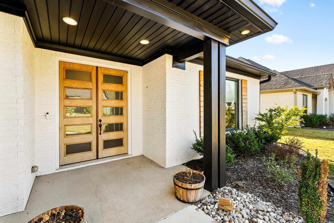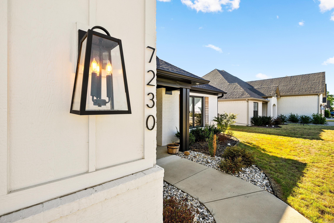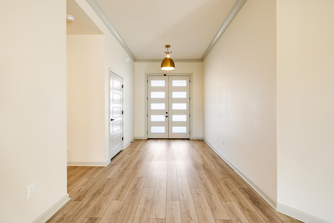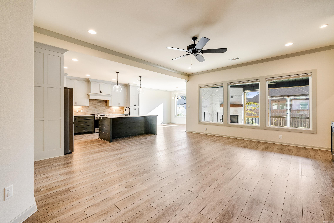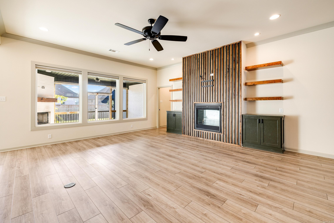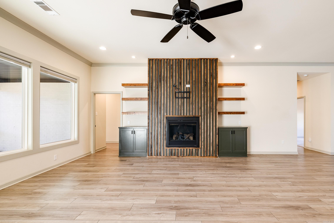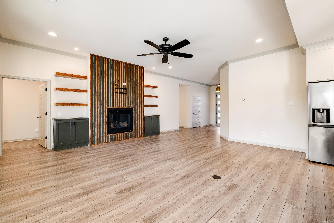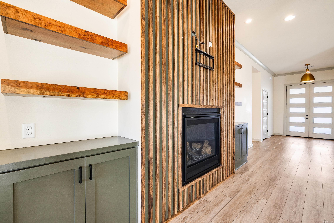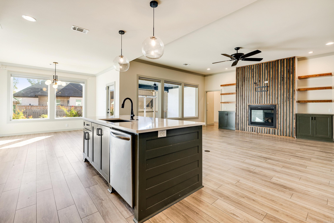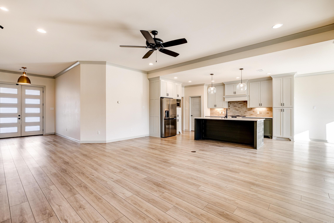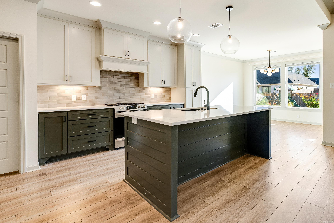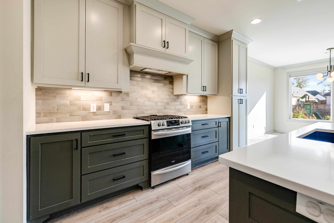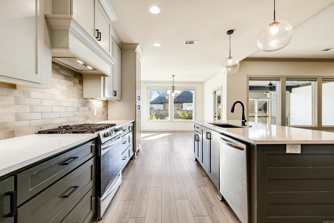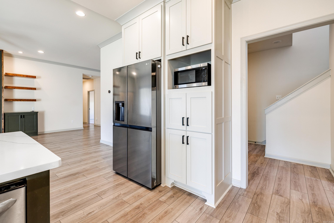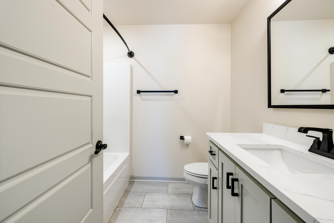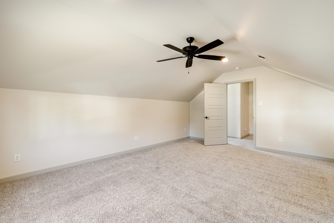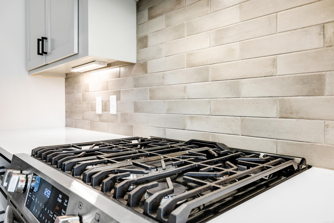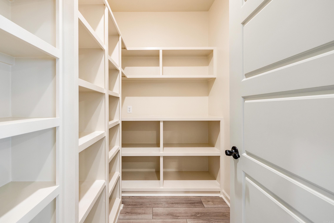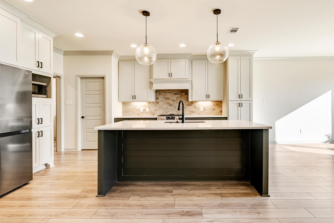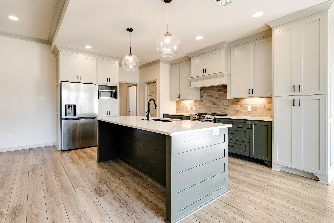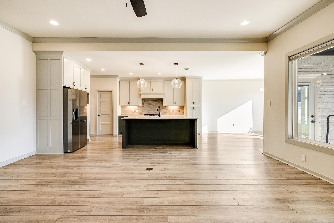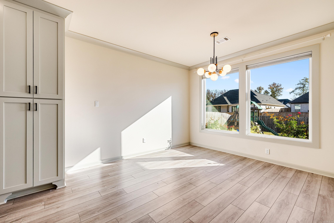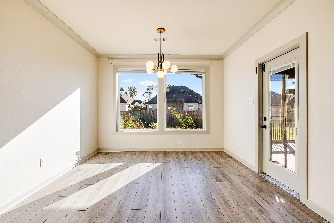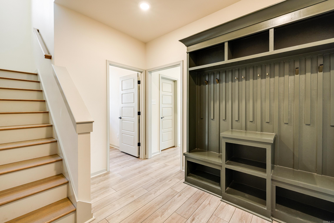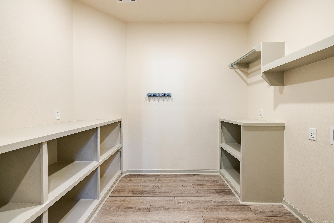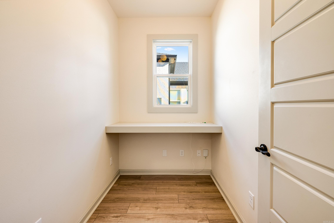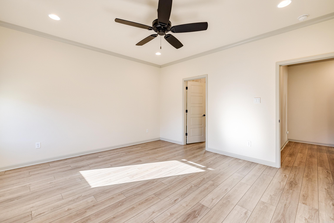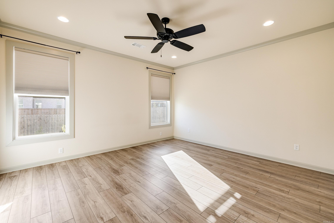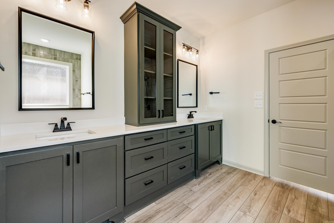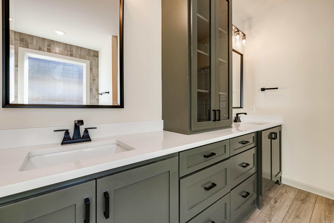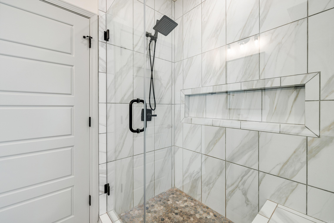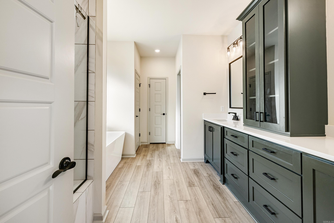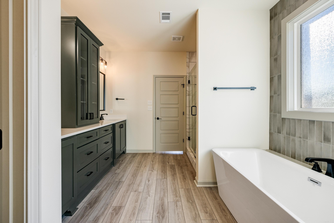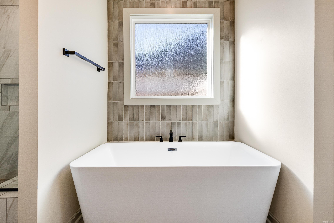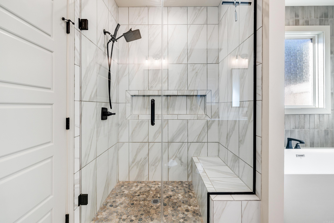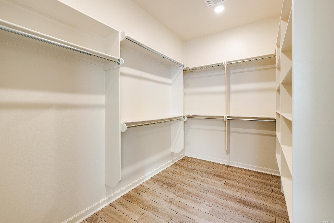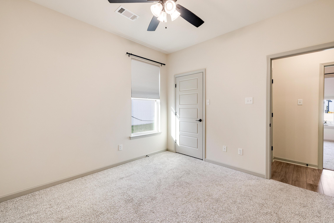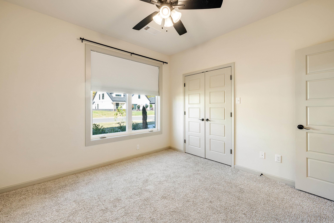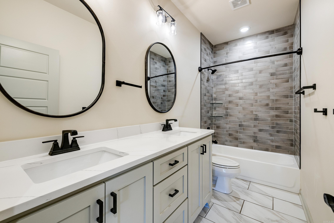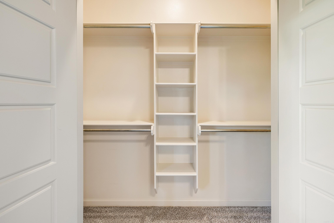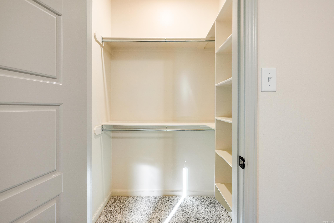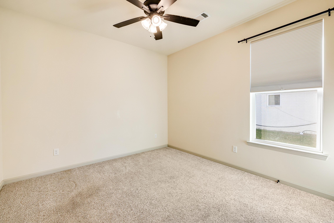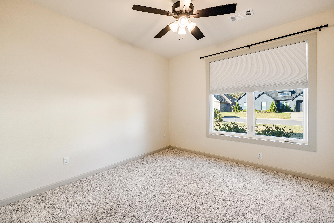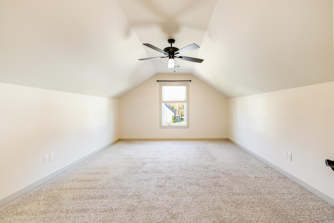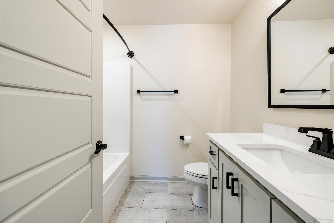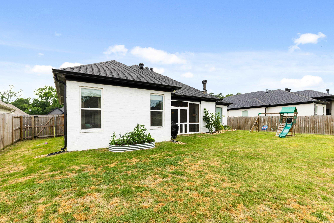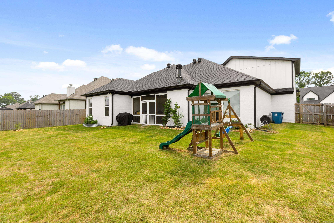$474,500 - 7230 Havenwood Drive, Benton
- 4
- Bedrooms
- 3
- Baths
- 2,810
- SQ. Feet
- 0.22
- Acres
Hello Havenwood! This stunning home offers a perfect blend of comfort & modern living. As you step inside, you'll be greeted by an inviting open-concept layout, the heart of the home boasts a gourmet kitchen with ample counter space, ideal for culinary adventures and gatherings also equipped with smart switches for effortless control of your home's lighting and ambiance. A dedicated office space provides a quiet and productive environment, filled with natural light. The primary bedroom is a true retreat, complete with an ensuite bathroom and generous closet space. 2 more bedrooms on the main floor along with a 4th bedroom, full bath, and large bonus room on the 2nd floor. One of the standout features of this home is the screened-in porch, perfect for enjoying your morning coffee or unwinding in the evening, free from the nuisance of insects. This home combines elegance, functionality, and the convenience of modern technology to create a sanctuary you'll love coming back to every day. Call today to make an appointment to see this beautiful home.
Essential Information
-
- MLS® #:
- 24017970
-
- Price:
- $474,500
-
- Bedrooms:
- 4
-
- Bathrooms:
- 3.00
-
- Full Baths:
- 3
-
- Square Footage:
- 2,810
-
- Acres:
- 0.22
-
- Year Built:
- 2021
-
- Type:
- Residential
-
- Sub-Type:
- Detached
-
- Style:
- Traditional
-
- Status:
- Active
Community Information
-
- Address:
- 7230 Havenwood Drive
-
- Area:
- Benton
-
- Subdivision:
- THE WOODS OF HURRICANE LAKE ESTATES
-
- City:
- Benton
-
- County:
- Saline
-
- State:
- AR
-
- Zip Code:
- 72019
Amenities
-
- Utilities:
- Water-Public, Sewer-Public, Elec-Municipal (+Entergy)
-
- Parking:
- Garage, Two Car
Interior
-
- Appliances:
- Refrigerator-Stays, Gas Range, Dishwasher, Disposal
-
- Heating:
- Heat Pump
-
- Fireplace:
- Yes
-
- Fireplaces:
- Uses Gas Logs Only
-
- # of Stories:
- 2
-
- Stories:
- Two Story
Exterior
-
- Exterior:
- Brick & Frame Combo
-
- Exterior Features:
- Patio, Screened Porch, Partially Fenced, Guttering
-
- Lot Description:
- In Subdivision, Level
-
- Roof:
- Architectural Shingle
-
- Foundation:
- Slab
Additional Information
-
- Date Listed:
- May 23rd, 2024
-
- Days on Market:
- 180
-
- HOA Fees:
- 0.00
-
- HOA Fees Freq.:
- None
Listing Details
- Listing Agent:
- Lorie Lemley
- Listing Office:
- Re/max Elite Saline County
