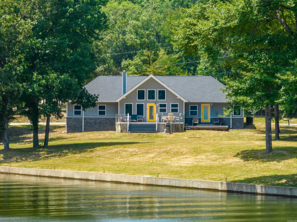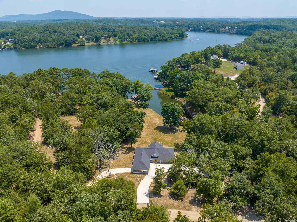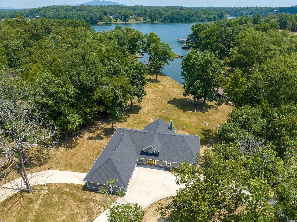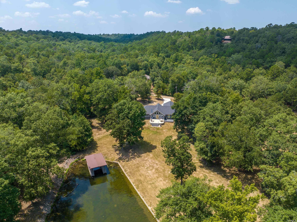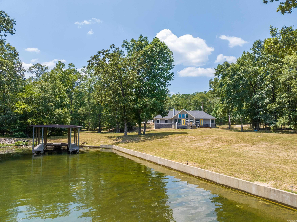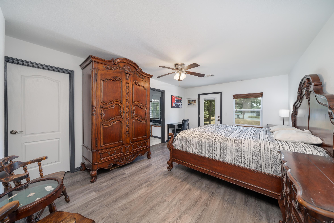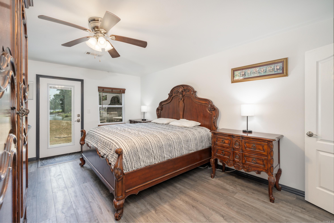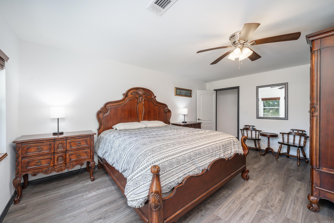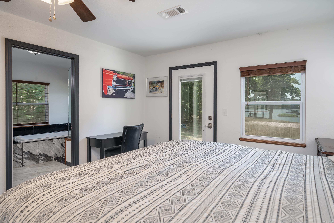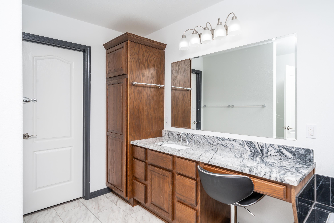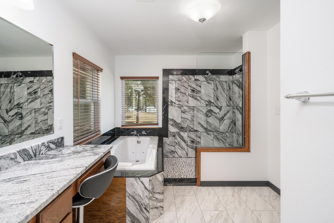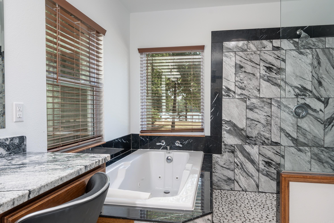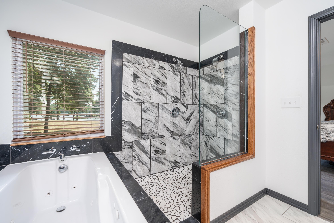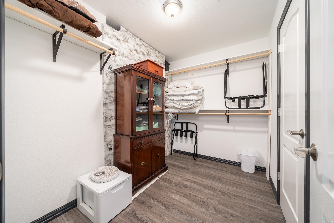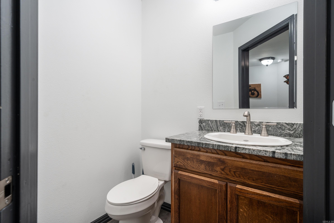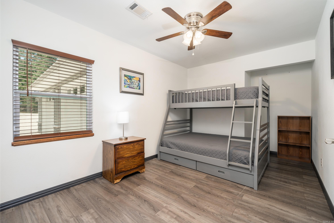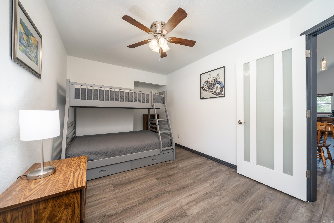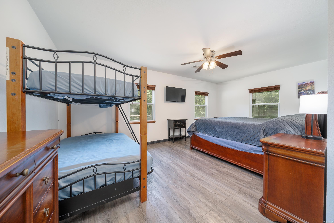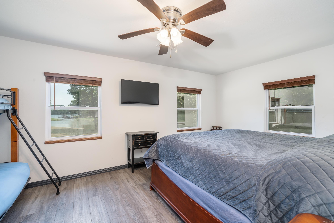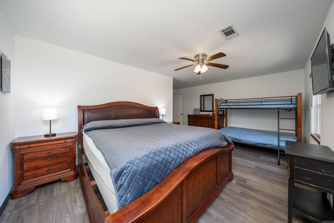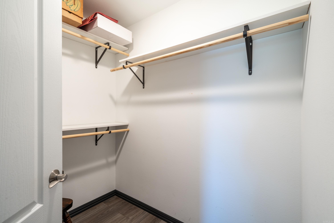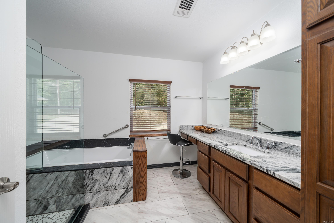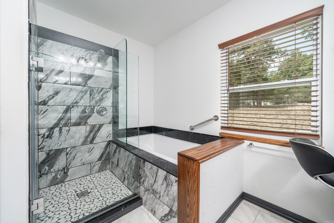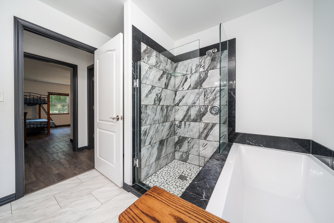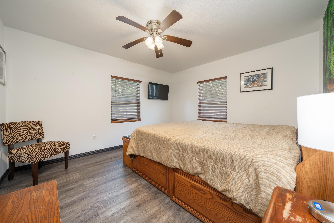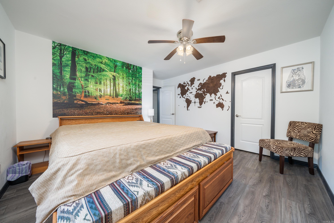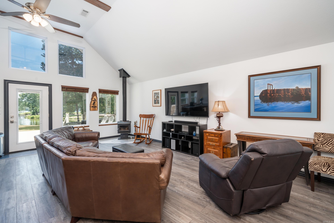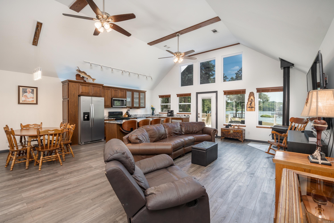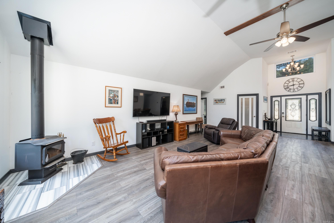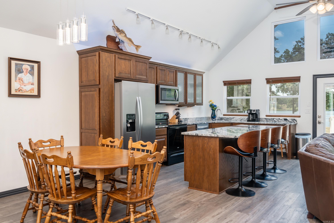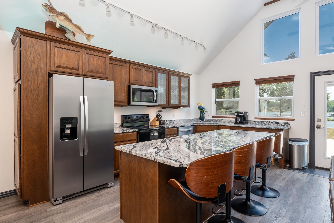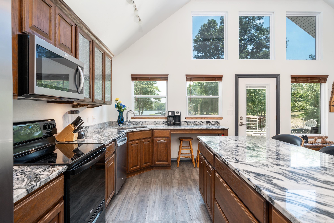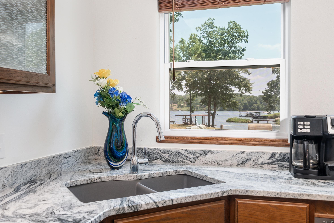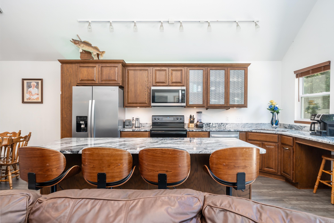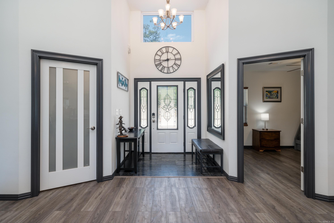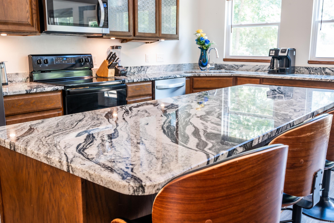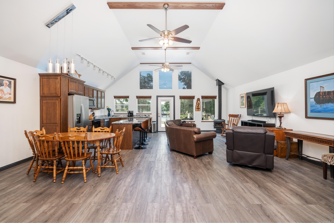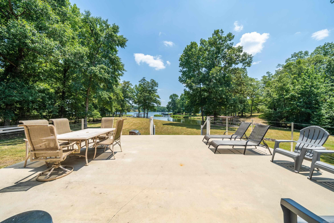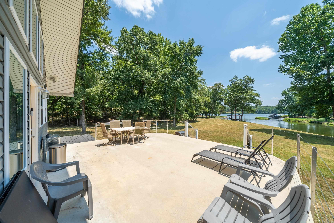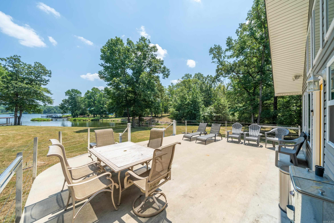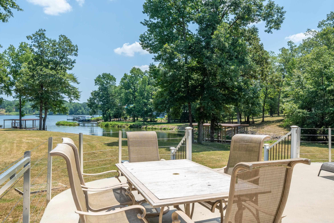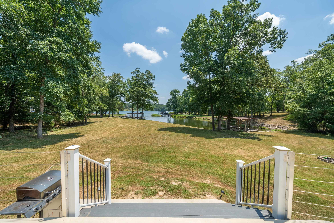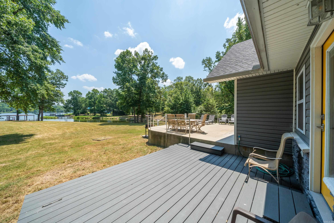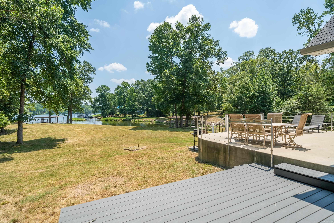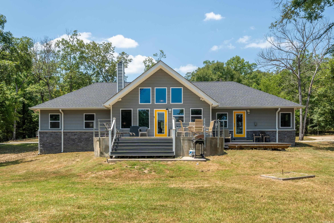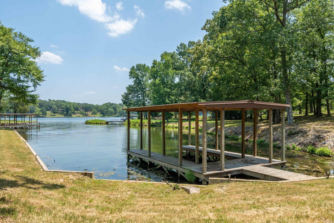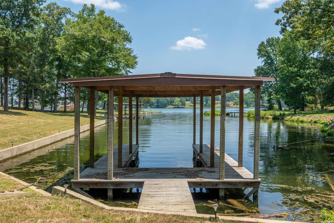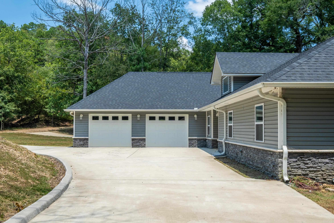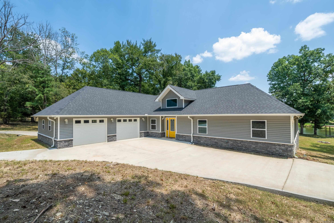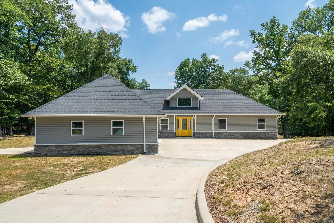$746,000 - 184 Eatonwood Lane, Royal
- 4
- Bedrooms
- 2½
- Baths
- 2,218
- SQ. Feet
- 1.67
- Acres
Lake living at its finest! This stunning 2218 sq ft residence built in 2020 sits directly on the picturesque shores of Lake Hamilton, boasting an impressive 145' of prime lake frontage. With a meticulously crafted seawall and a private covered boat dock, water activities can be enjoyed right from your doorstep. Unrivaled panoramic views of the main channel greet you through the expansive wall of windows in the living room, offering a seamless connection to the natural beauty surrounding you. Entertain with ease in the chef's kitchen, seamlessly integrated into the living space and adorned with soaring 12' vaulted ceilings. Retreat to the tranquil master bedroom, complete with access to a private patio overlooking the serene lake vistas. Pamper yourself in the luxurious master bath ensuite, featuring a rejuvenating whirlpool bathtub and a separate shower. Perfect for savvy investors, this property holds immense potential as a lucrative short-term rental. Furnishings negotiable with acceptable offer. Don't miss this rare opportunity to own a slice of lakefront paradise!
Essential Information
-
- MLS® #:
- 24018167
-
- Price:
- $746,000
-
- Bedrooms:
- 4
-
- Bathrooms:
- 2.50
-
- Full Baths:
- 2
-
- Half Baths:
- 1
-
- Square Footage:
- 2,218
-
- Acres:
- 1.67
-
- Year Built:
- 2020
-
- Type:
- Residential
-
- Sub-Type:
- Rural Residential
-
- Style:
- Traditional
-
- Status:
- Active
Community Information
-
- Address:
- 184 Eatonwood Lane
-
- Area:
- Lake Hamilton School District
-
- Subdivision:
- Metes & Bounds
-
- City:
- Royal
-
- County:
- Garland
-
- State:
- AR
-
- Zip Code:
- 71968
Amenities
-
- Utilities:
- Sewer-Public, Water-Public, Electric-Co-op, TV-Satellite Dish
-
- Parking:
- Garage, Parking Pads, Side Entry, Three Car, Auto Door Opener
-
- View:
- Lake View
Interior
-
- Interior Features:
- Washer Connection, Dryer Connection-Electric, Water Heater-Electric, Smoke Detector(s), Window Treatments, Walk-In Closet(s), Ceiling Fan(s), Walk-in Shower, Breakfast Bar, Dry Bar, Whirlpool/Hot Tub/Spa
-
- Appliances:
- Free-Standing Stove, Microwave, Electric Range, Disposal, Pantry, Refrigerator-Stays, Ice Maker Connection
-
- Heating:
- Central Heat-Electric
-
- Cooling:
- Central Cool-Electric
-
- Fireplace:
- Yes
-
- Fireplaces:
- Woodburning-Stove
-
- # of Stories:
- 1
-
- Stories:
- One Story
Exterior
-
- Exterior:
- Metal/Vinyl Siding, Stone
-
- Exterior Features:
- Patio, Deck, Guttering, RV Parking
-
- Lot Description:
- Level, Cleared, Resort Property, Wooded
-
- Roof:
- Architectural Shingle
-
- Foundation:
- Slab
Additional Information
-
- Date Listed:
- May 22nd, 2024
-
- Days on Market:
- 178
-
- HOA Fees:
- 0.00
-
- HOA Fees Freq.:
- None
Listing Details
- Listing Agent:
- Amber Bowers
- Listing Office:
- Mcgraw Realtors - Hs
