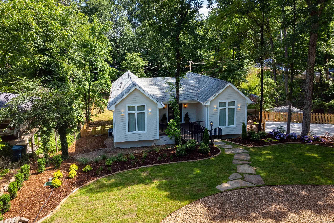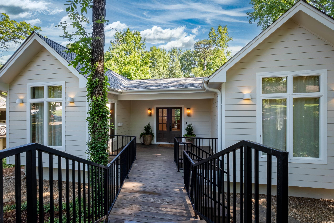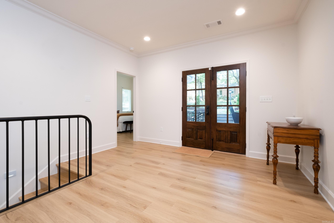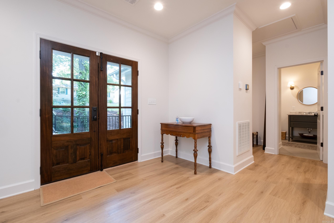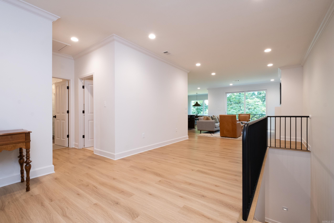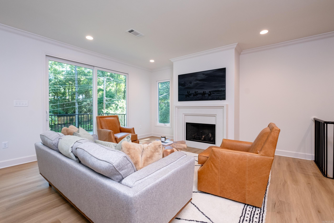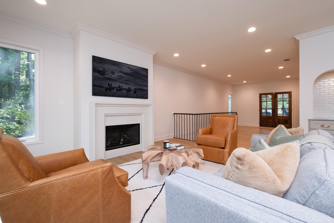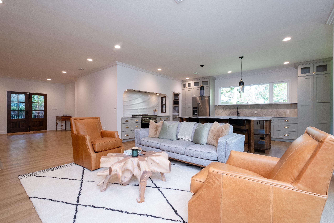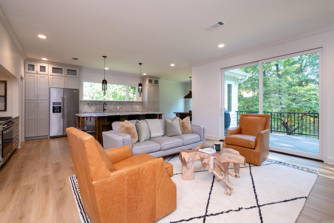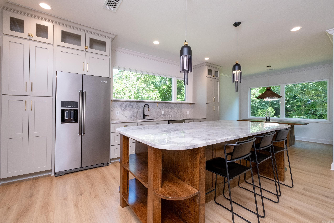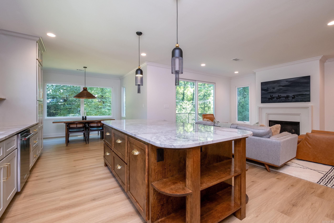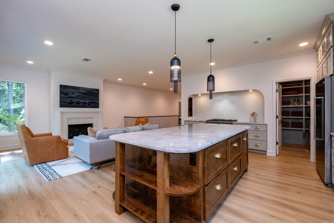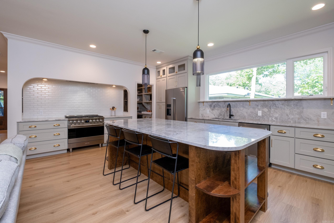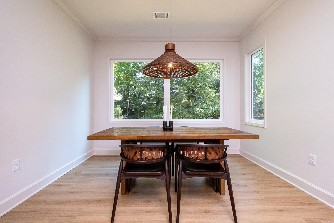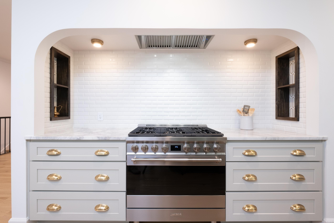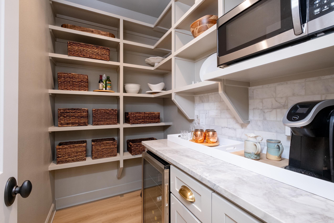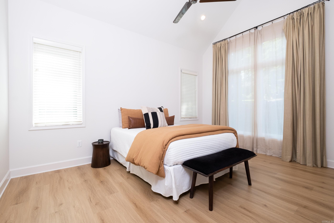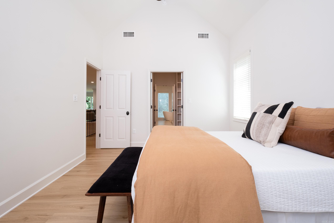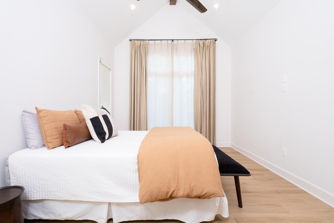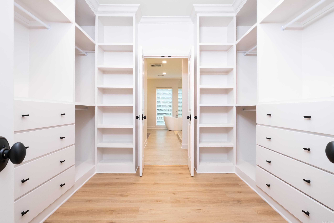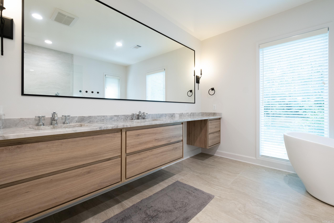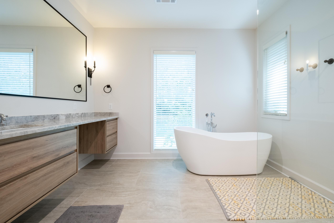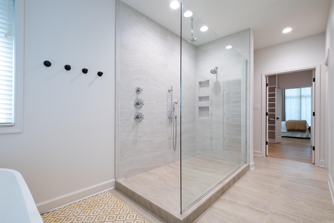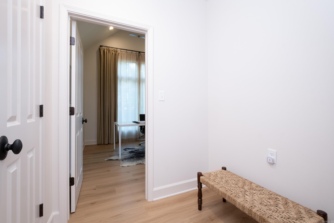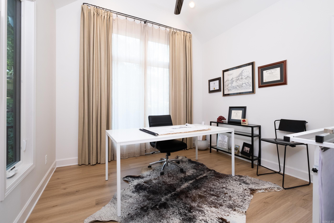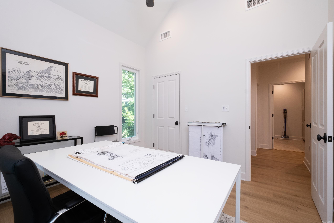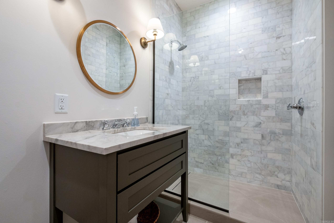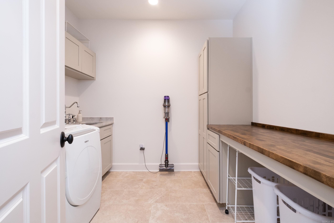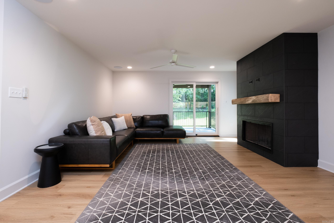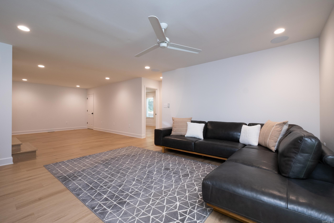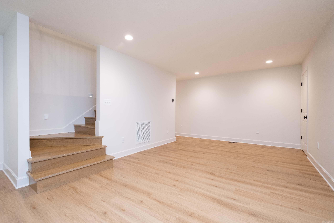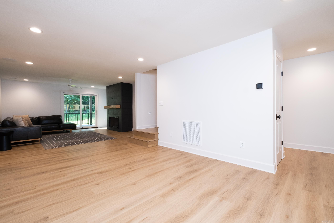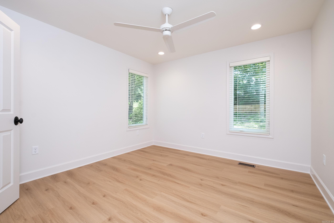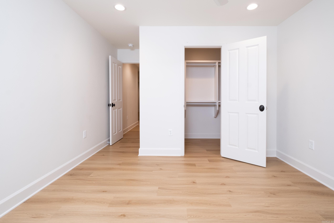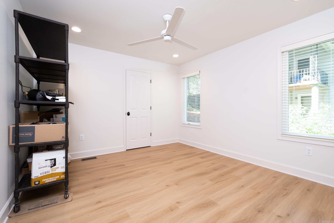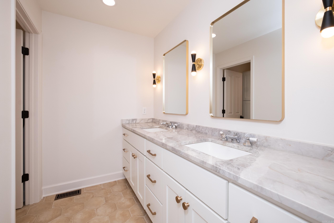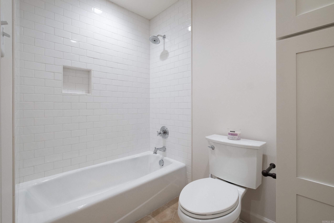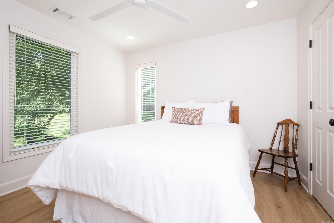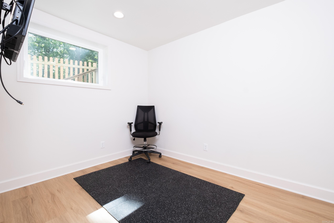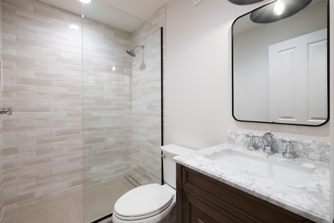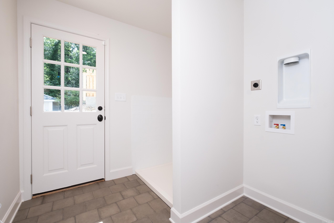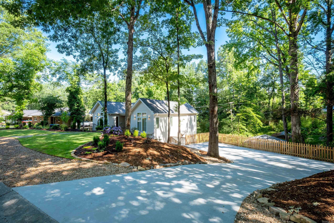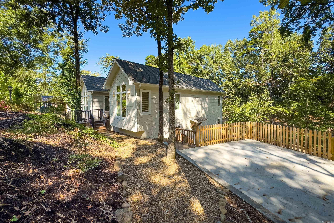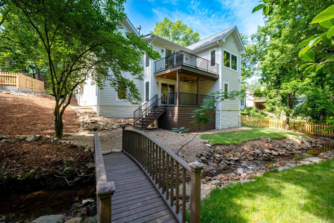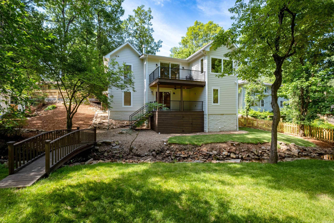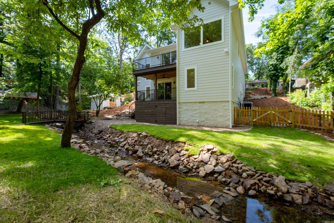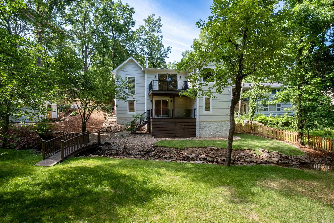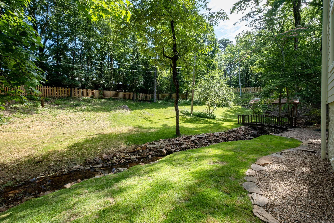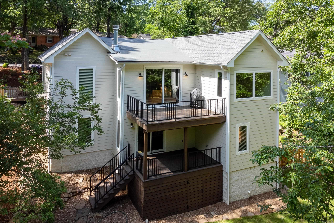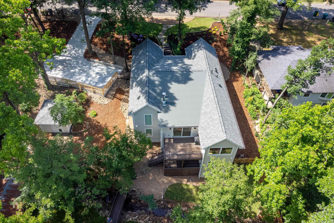$1,050,000 - 6600 Waverly Drive, Little Rock
- 5
- Bedrooms
- 4
- Baths
- 3,581
- SQ. Feet
- 0.56
- Acres
Incredible custom built home/remodel with a park like setting! Situated on TWO LOTS, the home has a wonderful entry that leads into the living, kitchen & dining room. The space has wonderful windows for natural light and brings the outside, in. The living is spacious & has a custom fireplace w/ gas logs & leads out to a large deck. The kitchen has top fo the line stainless steel appliances with commercial oven, large island, custom cabinets quartzite countertops & large butlers pantry. The primary bedroom is located on the main level & has a vaulted ceiling & large walk in closet. The primary bath is resort-esque w/a large soaking tub, custom shower double vanities. A guest bedroom/office w/a vaulted ceiling is also on the main level along w/ a large laundry room. Downstairs offer three bedrooms, two full baths, second laundry/mudroom, office/workout room & a large den w/a wood burning fireplace that leads out to a covered deck. The grounds and landscaping are impeccable and has a creek running through the backyard. Pella windows, surround sound, Hardie-board exterior siding, High efficiency 15 SEER HVAC’s, high efficiency tankless water heater, solid interior doors, 12x12 shed.
Essential Information
-
- MLS® #:
- 24018752
-
- Price:
- $1,050,000
-
- Bedrooms:
- 5
-
- Bathrooms:
- 4.00
-
- Full Baths:
- 4
-
- Square Footage:
- 3,581
-
- Acres:
- 0.56
-
- Year Built:
- 1972
-
- Type:
- Residential
-
- Sub-Type:
- Detached
-
- Style:
- Traditional
-
- Status:
- Active
Community Information
-
- Address:
- 6600 Waverly Drive
-
- Area:
- Lit - West Little Rock (north)
-
- Subdivision:
- Hollywood Replat
-
- City:
- Little Rock
-
- County:
- Pulaski
-
- State:
- AR
-
- Zip Code:
- 72207
Amenities
-
- Amenities:
- Swimming Pool(s), Tennis Court(s), Playground
-
- Utilities:
- Sewer-Public, Water-Public, Elec-Municipal (+Entergy), Gas-Natural, TV-Cable, Telephone-Private, All Underground
-
- Parking:
- Parking Pads, Three Car
Interior
-
- Interior Features:
- Ceiling Fan(s), Walk-in Shower, Breakfast Bar, Washer Connection, Dryer Connection-Electric, Water Heater-Gas, Smoke Detector(s), Security System, Window Treatments, Walk-In Closet(s)
-
- Appliances:
- Bar/Fridge, Free-Standing Stove, Microwave, Gas Range, Dishwasher, Disposal, Pantry, Ice Maker Connection
-
- Heating:
- Central Heat-Gas, Zoned Units
-
- Cooling:
- Central Cool-Electric, Zoned Units
-
- Fireplace:
- Yes
-
- # of Fireplaces:
- 2
-
- Fireplaces:
- Woodburning-Prefab., Gas Starter, Gas Logs Present, Two
-
- # of Stories:
- 2
-
- Stories:
- Two Story, Split to the Rear
Exterior
-
- Exterior:
- Frame, Other (see remarks)
-
- Exterior Features:
- Wood Fence, Deck, Fully Fenced, Outside Storage Area, Guttering, Shop
-
- Lot Description:
- Sloped, Corner Lot, Creek, Wooded, Extra Landscaping, In Subdivision
-
- Roof:
- Architectural Shingle
-
- Foundation:
- Crawl Space
School Information
-
- Elementary:
- Jefferson
-
- High:
- Central
Additional Information
-
- Date Listed:
- May 30th, 2024
-
- Days on Market:
- 169
-
- HOA Fees:
- 0.00
-
- HOA Fees Freq.:
- None
Listing Details
- Listing Agent:
- Edward Loveless
- Listing Office:
- Adkins & Associates Real Estate
