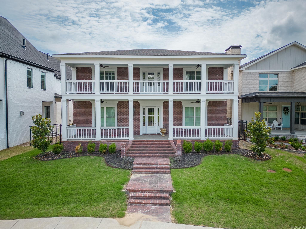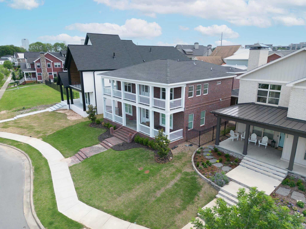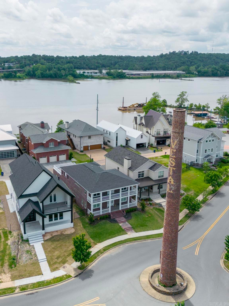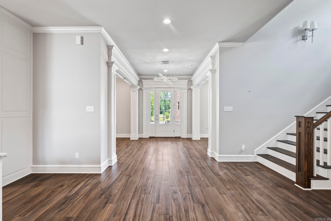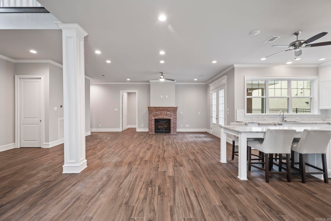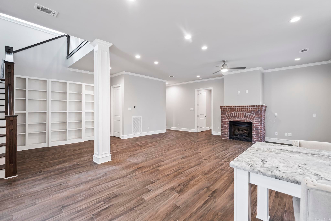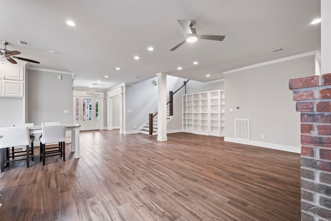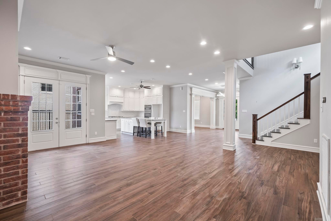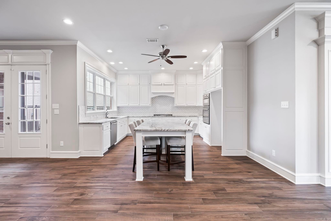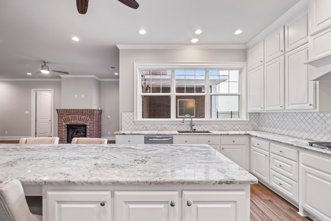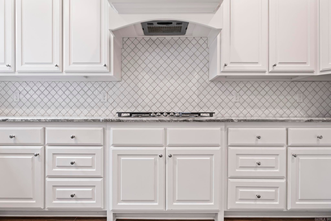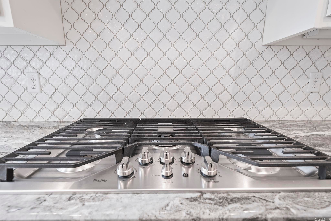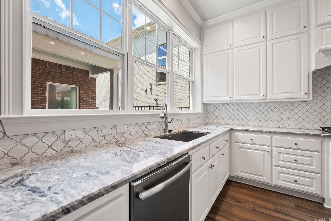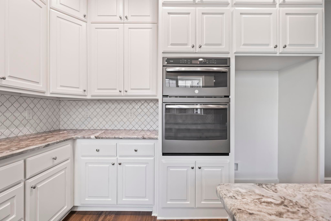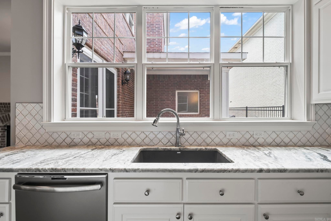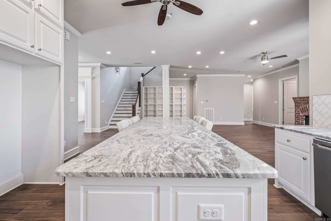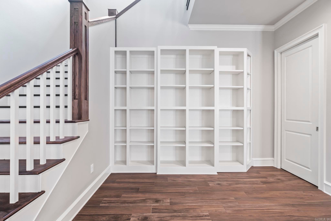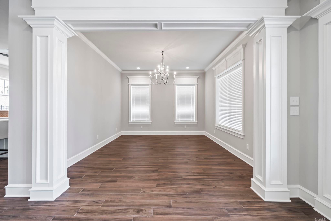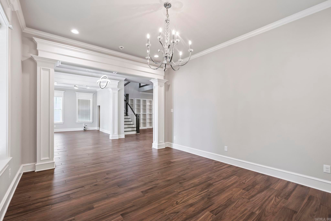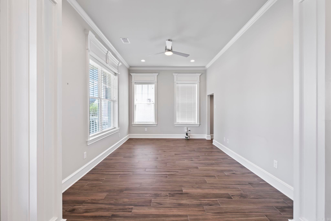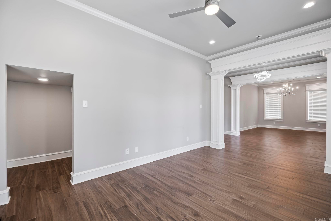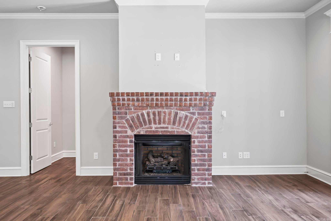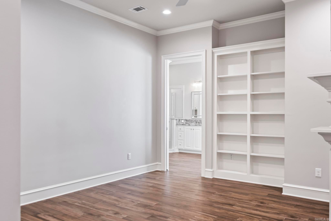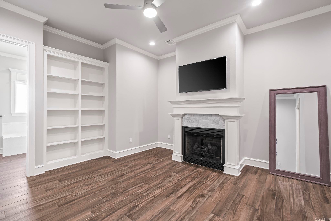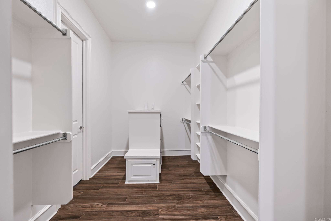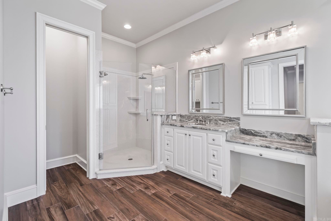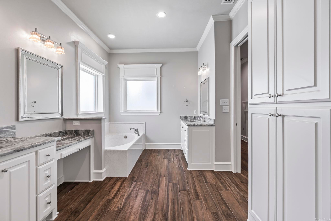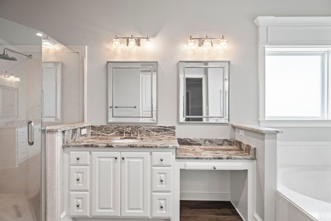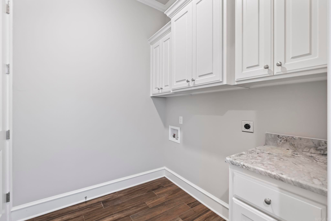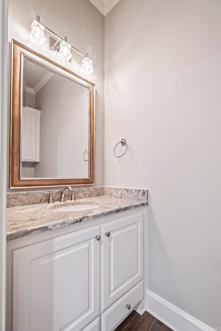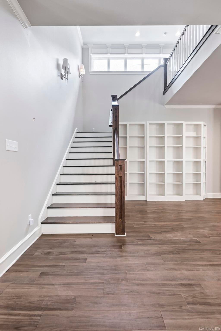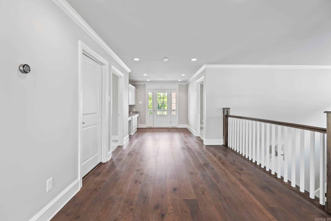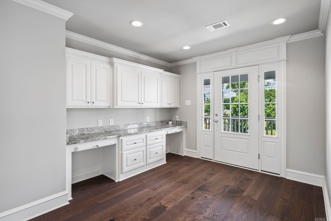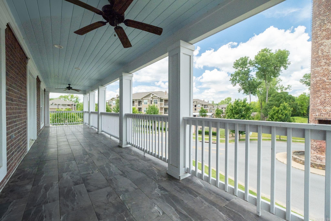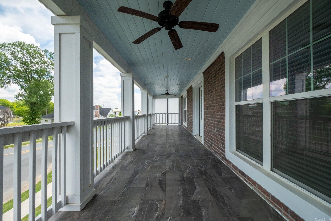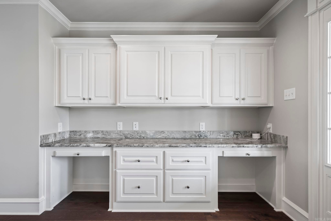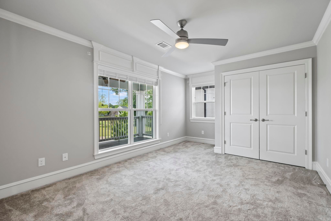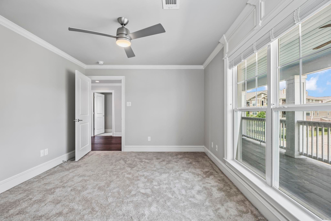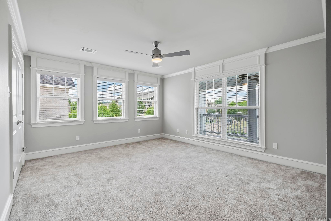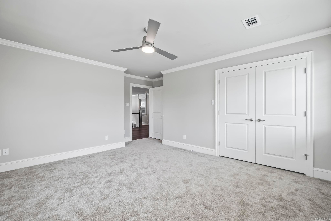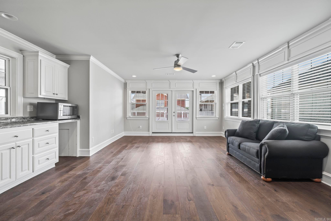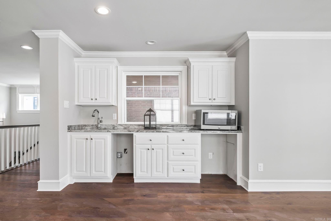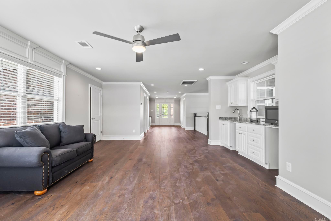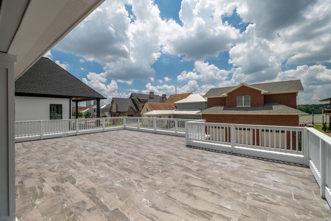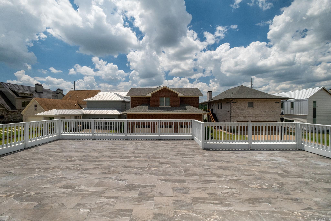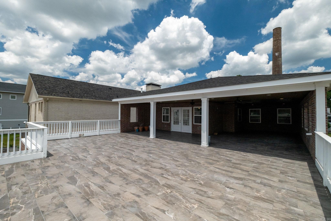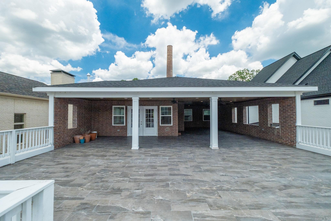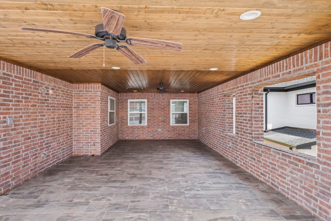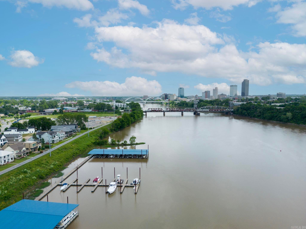$700,000 - 1515 Rockwater Lane, North Little Rock
- 3
- Bedrooms
- 2½
- Baths
- 3,995
- SQ. Feet
- 0.16
- Acres
Discover the epitome of elegance and natural beauty in this stunning all-brick home showcasing captivating river views within the desirable gated Rockwater community. A covered patio welcomes you into an open floor plan designed for seamless living. The kitchen boasts a large granite breakfast island, a hidden walk-in pantry, and a convenient half bathroom. Gather around the brick hearth with a cozy gas log fire, creating a warm and inviting atmosphere. French doors open to the covered patio, offering a seamless transition between indoor and outdoor spaces. Retreat to the luxurious main-level master suite, complete with a second gas-log fire, his and her knee-space vanities, an oversized walk-in seated shower, a relaxing tub, and a walk-in closet with direct access to the laundry area. This home effortlessly blends sophistication, functionality, and awe-inspiring views. Indulge in a lifestyle of luxury and serenity in this remarkable Rockwater residence. Don't miss your chance to make this extraordinary home your own. Schedule a private viewing today!
Essential Information
-
- MLS® #:
- 24019088
-
- Price:
- $700,000
-
- Bedrooms:
- 3
-
- Bathrooms:
- 2.50
-
- Full Baths:
- 2
-
- Half Baths:
- 1
-
- Square Footage:
- 3,995
-
- Acres:
- 0.16
-
- Year Built:
- 2019
-
- Type:
- Residential
-
- Sub-Type:
- Detached
-
- Style:
- Georgian
-
- Status:
- Active
Community Information
-
- Address:
- 1515 Rockwater Lane
-
- Area:
- North Little Rock (downtown/east
-
- Subdivision:
- Rockwater Village Phase II
-
- City:
- North Little Rock
-
- County:
- Pulaski
-
- State:
- AR
-
- Zip Code:
- 72114
Amenities
-
- Amenities:
- Clubhouse, Mandatory Fee, Fitness/Bike Trail, Other (see remarks)
-
- Utilities:
- Sewer-Public, Water-Public, Elec-Municipal (+Entergy), Gas-Natural, All Underground
-
- Parking:
- Garage, Three Car, Auto Door Opener, Rear Entry
-
- View:
- River View
Interior
-
- Appliances:
- Built-In Stove, Double Oven, Microwave, Gas Range, Dishwasher, Disposal, Pantry, Ice Machine
-
- Heating:
- Central Heat-Gas
-
- Cooling:
- Central Cool-Electric
-
- Fireplace:
- Yes
-
- # of Fireplaces:
- 2
-
- Fireplaces:
- Gas Starter, Gas Logs Present, Two, Uses Gas Logs Only
-
- # of Stories:
- 2
-
- Stories:
- Two Story
Exterior
-
- Exterior:
- Brick
-
- Lot Description:
- Level, Cleared, Extra Landscaping, In Subdivision, River/Lake Area
-
- Roof:
- Architectural Shingle
-
- Foundation:
- Slab
Additional Information
-
- Date Listed:
- June 1st, 2024
-
- Days on Market:
- 168
-
- HOA Fees:
- 139.00
-
- HOA Fees Freq.:
- Monthly
Listing Details
- Listing Agent:
- Kristen Kennon
- Listing Office:
- Irealty Arkansas - Sherwood
