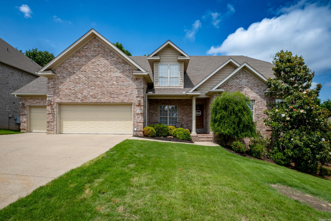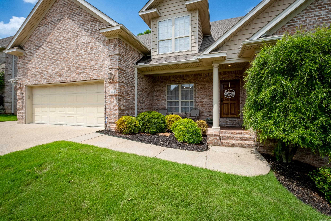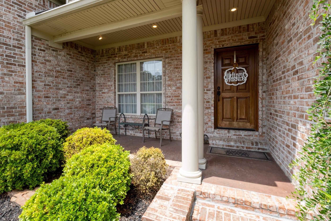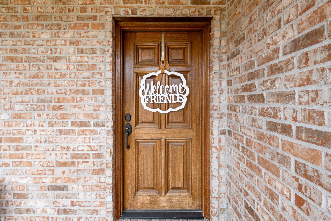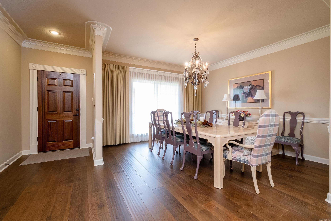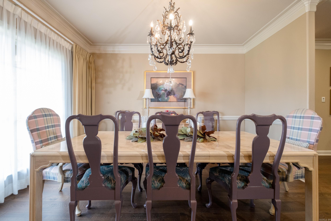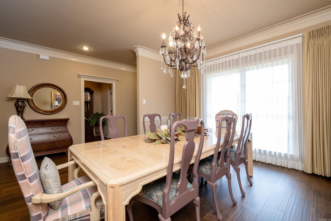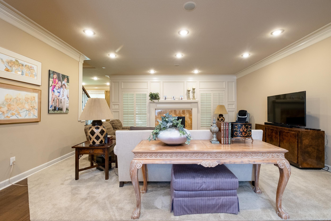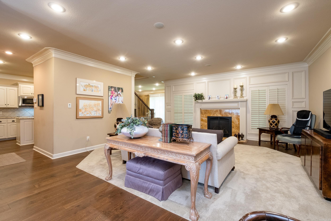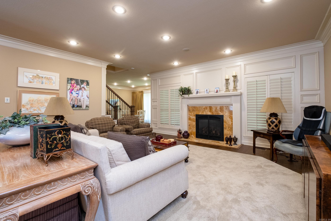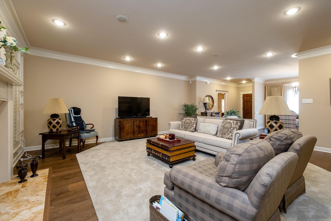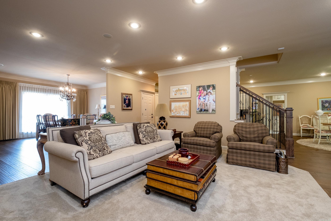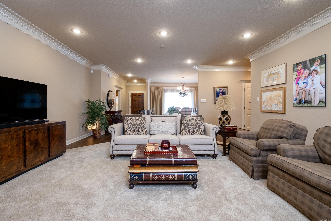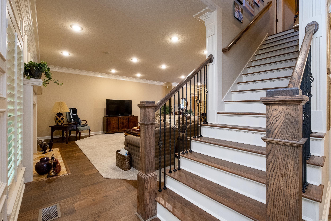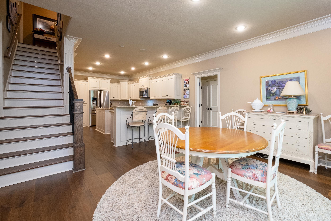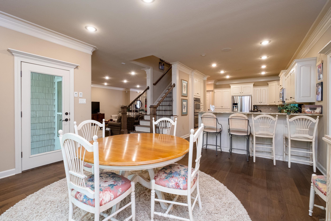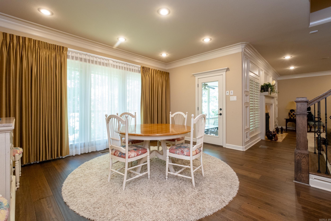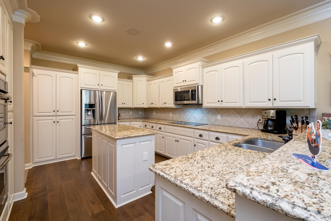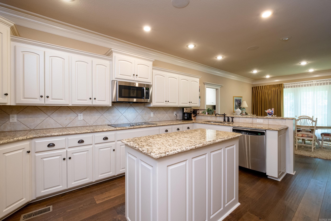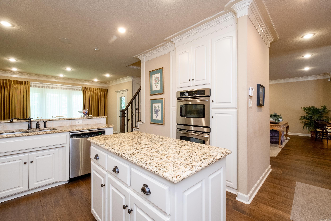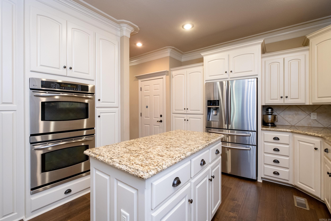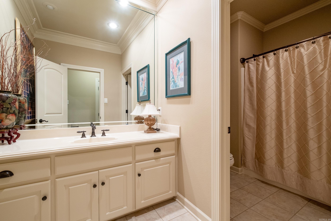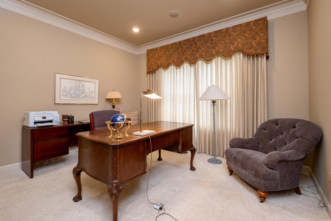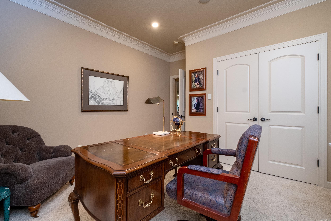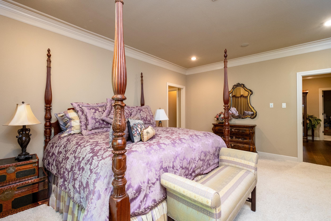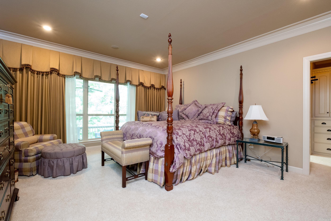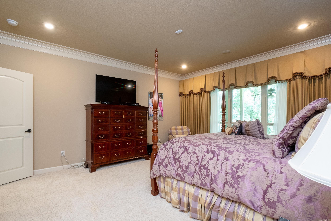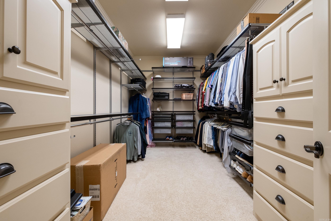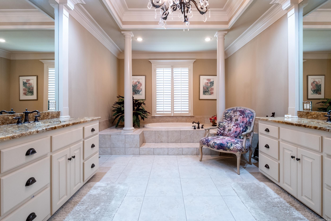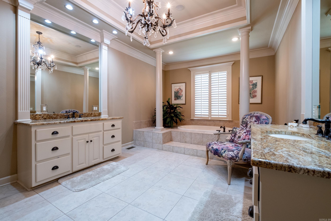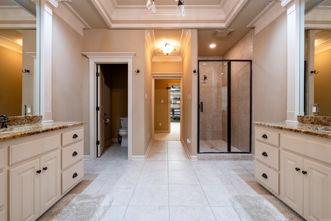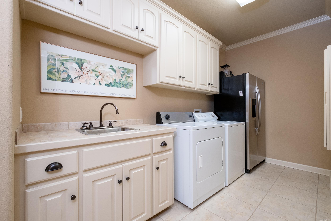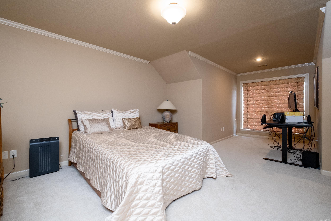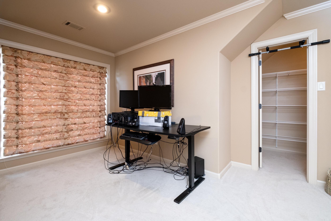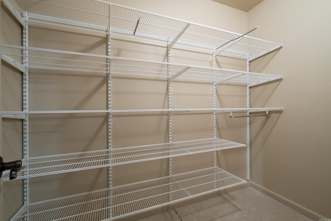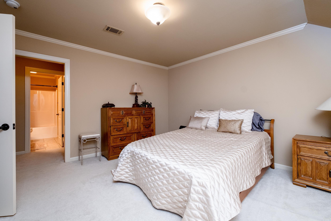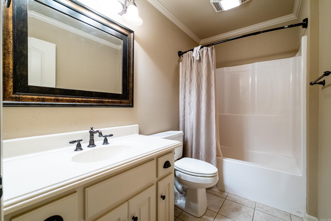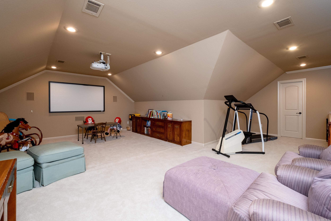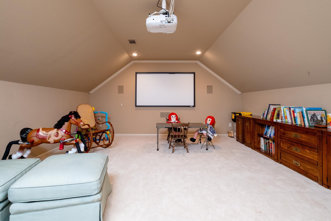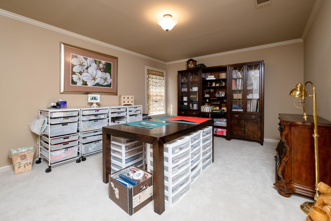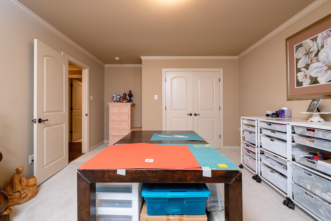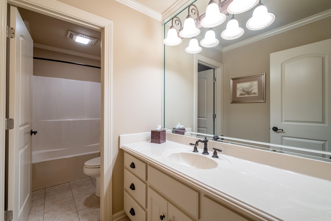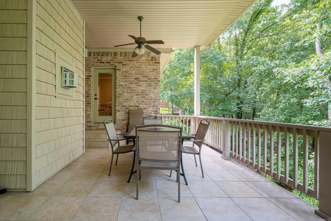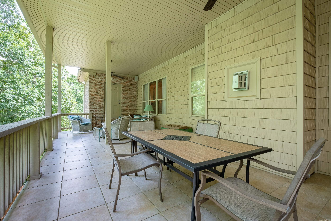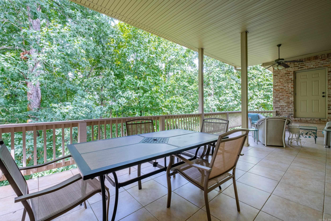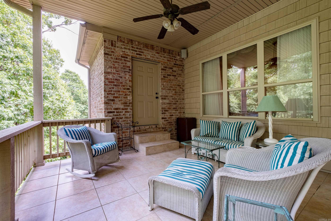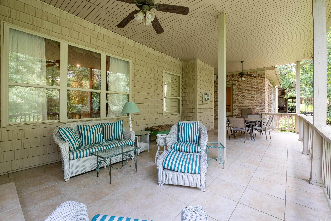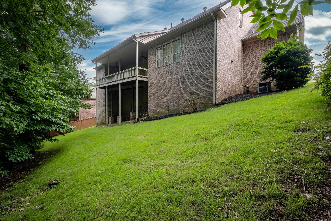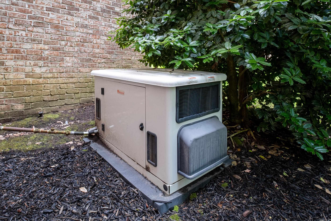$620,000 - 3423 Buckhorn Trail, Little Rock
- 4
- Bedrooms
- 4
- Baths
- 4,162
- SQ. Feet
- 0.26
- Acres
Welcome to the lovely 3423 Buckhorn Trail, a home boasting over 4,000 square feet, 4 bedrooms and 4 full baths. On the main level, you are greeted with a large living room, formal dining space, and a large primary suite. In addition to the primary bedroom, the main level also offers a second bedroom. The kitchen and breakfast area flow nicely to a welcoming back porch showing off the lovely backyard and green space. Upstairs you will find two additional bedrooms, 2 baths, and a huge bonus room. This home has expansive storage space, a full house generator, and a three car garage with one bay extending deep into the garage with room for a boat and a vehicle. BRAND NEW ROOF ( SEPT ‘24)!!
Essential Information
-
- MLS® #:
- 24019202
-
- Price:
- $620,000
-
- Bedrooms:
- 4
-
- Bathrooms:
- 4.00
-
- Full Baths:
- 4
-
- Square Footage:
- 4,162
-
- Acres:
- 0.26
-
- Year Built:
- 2007
-
- Type:
- Residential
-
- Sub-Type:
- Detached
-
- Style:
- Traditional
-
- Status:
- Active
Community Information
-
- Address:
- 3423 Buckhorn Trail
-
- Area:
- Lit - West Little Rock (northwes
-
- Subdivision:
- WOODLANDS EDGE
-
- City:
- Little Rock
-
- County:
- Pulaski
-
- State:
- AR
-
- Zip Code:
- 72211
Amenities
-
- Amenities:
- Swimming Pool(s), Mandatory Fee, Fitness/Bike Trail, Tennis Court(s), Playground
-
- Utilities:
- Sewer-Public, Water-Public, Elec-Municipal (+Entergy), Gas-Natural
-
- Parking:
- Garage, Three Car
Interior
-
- Interior Features:
- Ceiling Fan(s), Walk-in Shower, Breakfast Bar, Water Heater-Gas, Floored Attic, Walk-In Closet(s), Kit Counter- Granite Slab
-
- Appliances:
- Double Oven, Electric Range, Surface Range, Dishwasher, Disposal, Pantry
-
- Heating:
- Central Heat-Gas
-
- Cooling:
- Central Cool-Electric
-
- Fireplace:
- Yes
-
- Fireplaces:
- Woodburning-Prefab., Gas Starter, Gas Logs Present
-
- # of Stories:
- 2
-
- Stories:
- Two Story, Finished Attic
Exterior
-
- Exterior:
- Brick
-
- Exterior Features:
- Deck, Guttering, Lawn Sprinkler
-
- Lot Description:
- Sloped, Cul-de-sac
-
- Roof:
- Architectural Shingle
-
- Foundation:
- Crawl Space
Additional Information
-
- Date Listed:
- June 3rd, 2024
-
- Days on Market:
- 166
-
- HOA Fees:
- 595.00
-
- HOA Fees Freq.:
- Annual
Listing Details
- Listing Agent:
- Rick Hatfield
- Listing Office:
- Diamond Rock Realty
