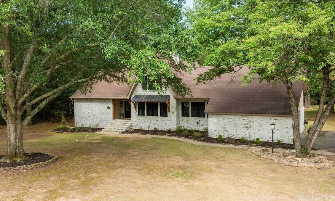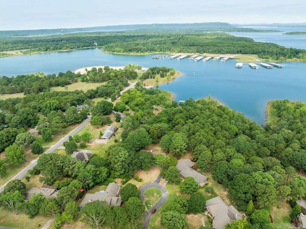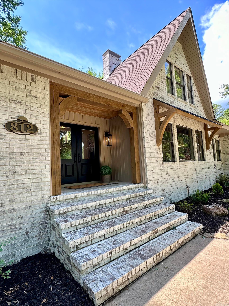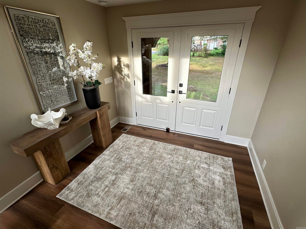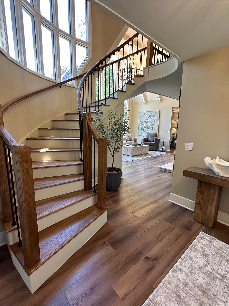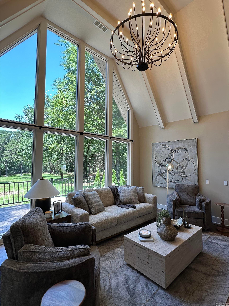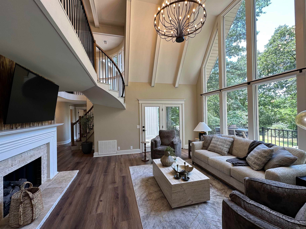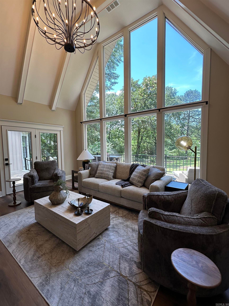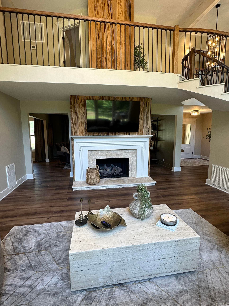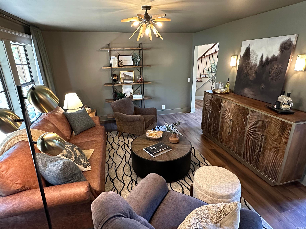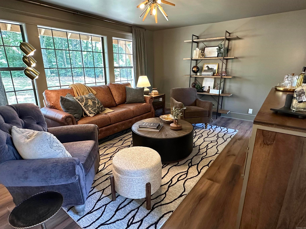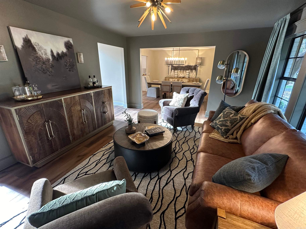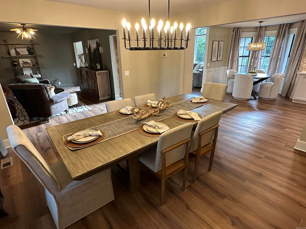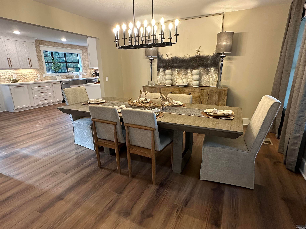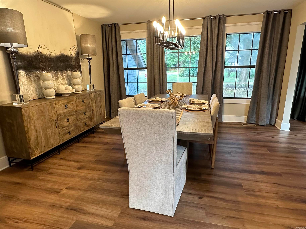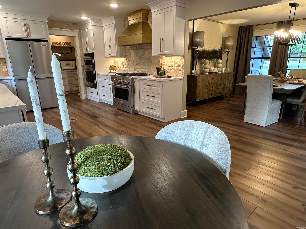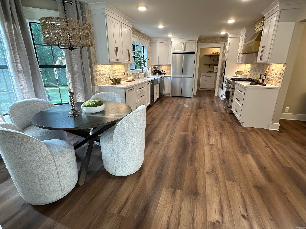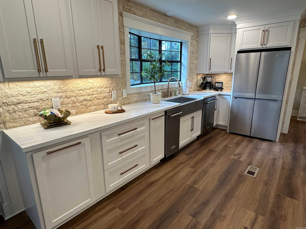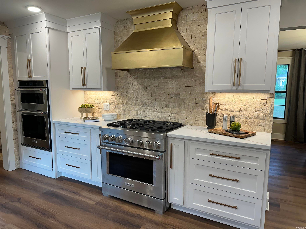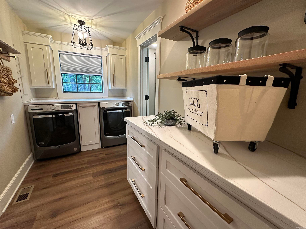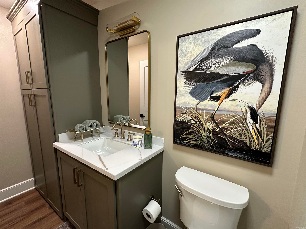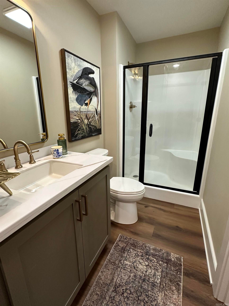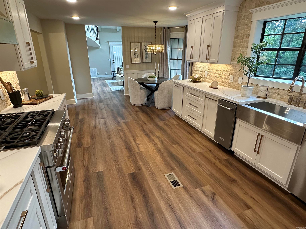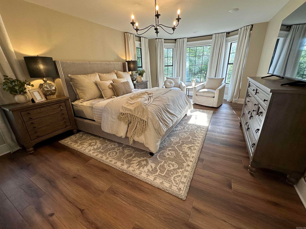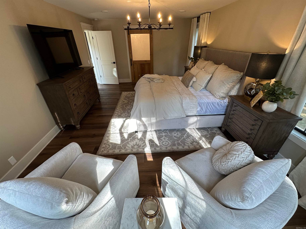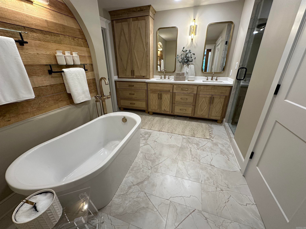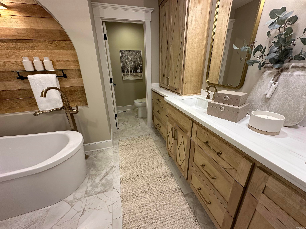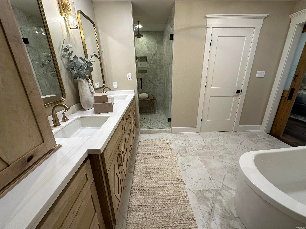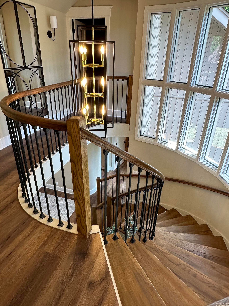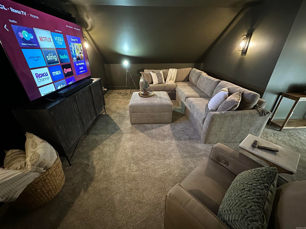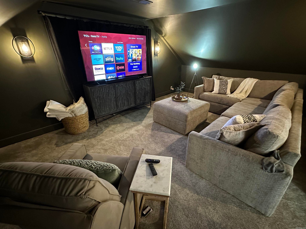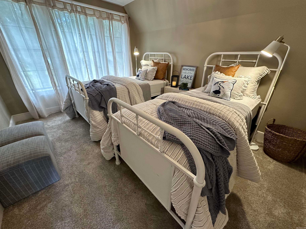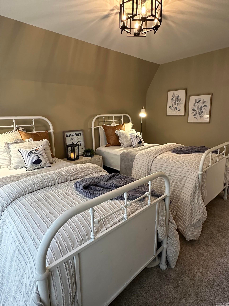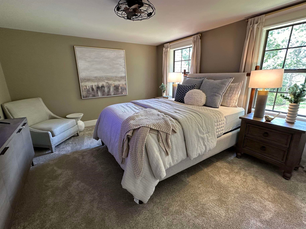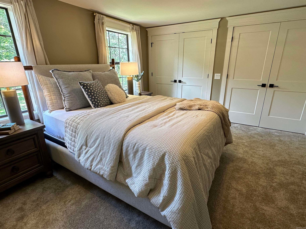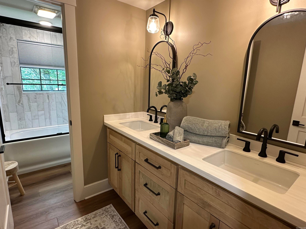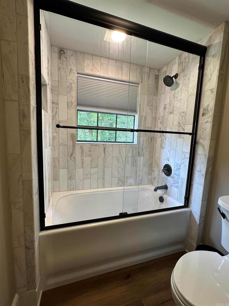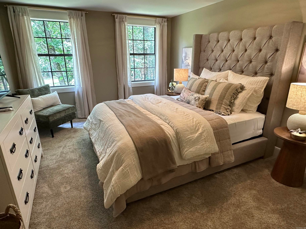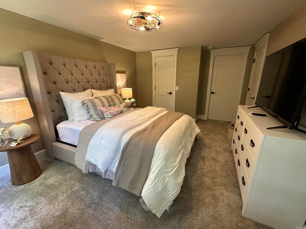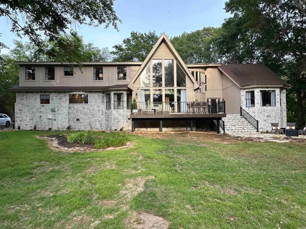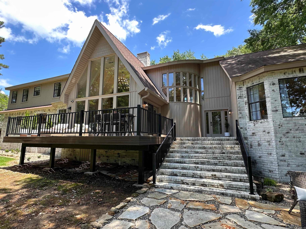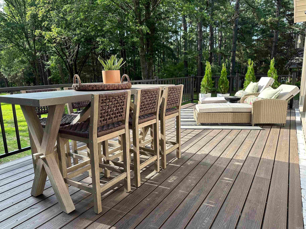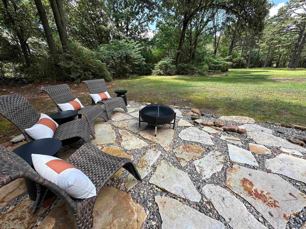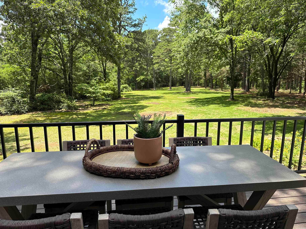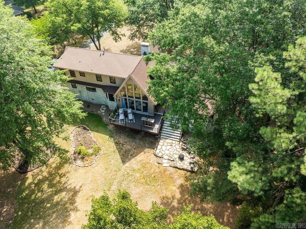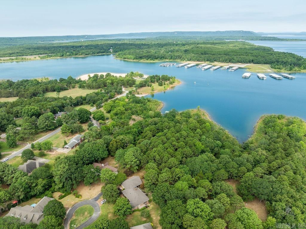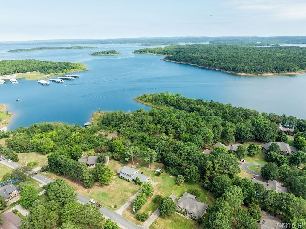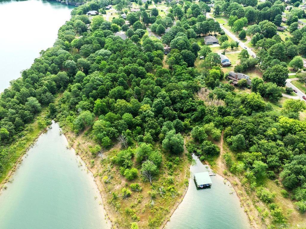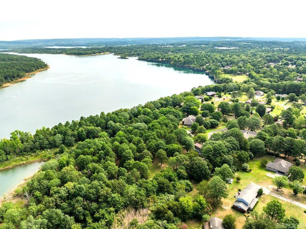$1,368,000 - 812 Ausley Drive, Heber Springs
- 4
- Bedrooms
- 3½
- Baths
- 3,442
- SQ. Feet
- 1
- Acres
Incredable Greers Ferry Lakefront Home totally remodeled. Georgous park like setting with level access to the lake. New water heaters, flooring, paint inside & out, trim work, interior doors, hardware, lighting & more. Eat in kitchen - solid surface counters, all Kitchen Aid appliances w/commercial style 6 burner range. Casual open flow between Living RM, Den, Dining RM and kitchen designed for entertaining. Den boasts vaulted ceilings with a wall of windows overlooking the deck and back yard. Beautifully crafted curved staircase from the foyer to the upper level. Upper floor w/3 BR and game/media RM. Master Suite on main level with totally new master bath & walk in closet. Fully equiped laundry RM w/new Maytag washer & dryer, large 2 car garage & fantastic storage throughout the home. Watch the Sandy Beach July 4th fireworks from your own backyard. Located only 3 miles from Heber Springs Marina. SEE ASSOCIATED DOCUMENTS FOR MORE INFORMATION. All Furniture & decor can be purchased for an additional $75,000 (approximate retail value $100,000)
Essential Information
-
- MLS® #:
- 24019404
-
- Price:
- $1,368,000
-
- Bedrooms:
- 4
-
- Bathrooms:
- 3.50
-
- Full Baths:
- 3
-
- Half Baths:
- 1
-
- Square Footage:
- 3,442
-
- Acres:
- 1.00
-
- Year Built:
- 1980
-
- Type:
- Residential
-
- Sub-Type:
- Detached
-
- Style:
- Traditional
-
- Status:
- Active
Community Information
-
- Address:
- 812 Ausley Drive
-
- Area:
- Heber Springs
-
- Subdivision:
- Gentilly
-
- City:
- Heber Springs
-
- County:
- Cleburne
-
- State:
- AR
-
- Zip Code:
- 72543
Amenities
-
- Amenities:
- Fitness/Bike Trail, Playground, Picnic Area
-
- Utilities:
- Sewer-Public, Water-Public, Electric-Co-op, Gas-Natural, TV-Cable
-
- Parking:
- Carport, Side Entry, Two Car, Auto Door Opener
-
- View:
- Lake View
-
- Is Waterfront:
- Yes
-
- Waterfront:
- Cove, Ski Lake
Interior
-
- Interior Features:
- Built-Ins, Ceiling Fan(s), Walk-in Shower, Washer Connection, Washer-Stays, Dryer Connection-Electric, Dryer-Stays, Water Heater-Gas, Water Heater-Electric, Walk-In Closet(s)
-
- Appliances:
- Wall Oven, Ice Machine, Microwave, Gas Range, Dishwasher, Disposal, Refrigerator-Stays, Ice Maker Connection
-
- Heating:
- Central Heat-Electric, Heat Pump
-
- Cooling:
- Central Cool-Electric
-
- Fireplace:
- Yes
-
- Fireplaces:
- Gas Starter, Gas Logs Present
-
- # of Stories:
- 2
-
- Stories:
- Two Story
Exterior
-
- Exterior:
- Metal/Vinyl Siding, Brick
-
- Exterior Features:
- Patio, Deck, Porch, Guttering
-
- Lot Description:
- Waterfront, Level, Cul-de-sac, In Subdivision, Lake Front
-
- Roof:
- Architectural Shingle
-
- Foundation:
- Slab/Crawl Combination
School Information
-
- Elementary:
- Heber Springs
-
- Middle:
- Heber Springs
-
- High:
- Heber Springs
Additional Information
-
- Date Listed:
- June 3rd, 2024
-
- Days on Market:
- 164
-
- HOA Fees:
- 0.00
-
- HOA Fees Freq.:
- None
Listing Details
- Listing Agent:
- Pam Huffty
- Listing Office:
- Crye*leike Brock Real Estate
