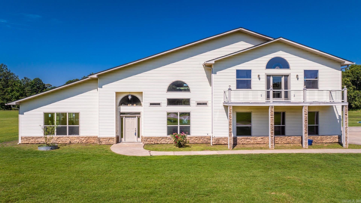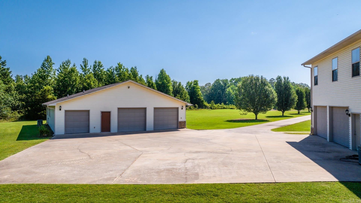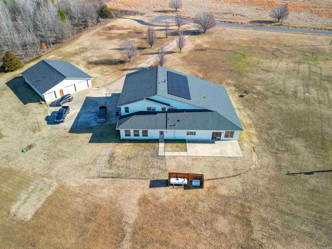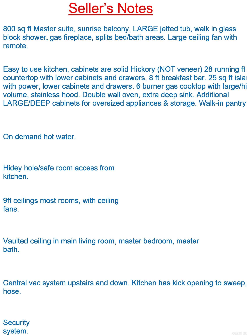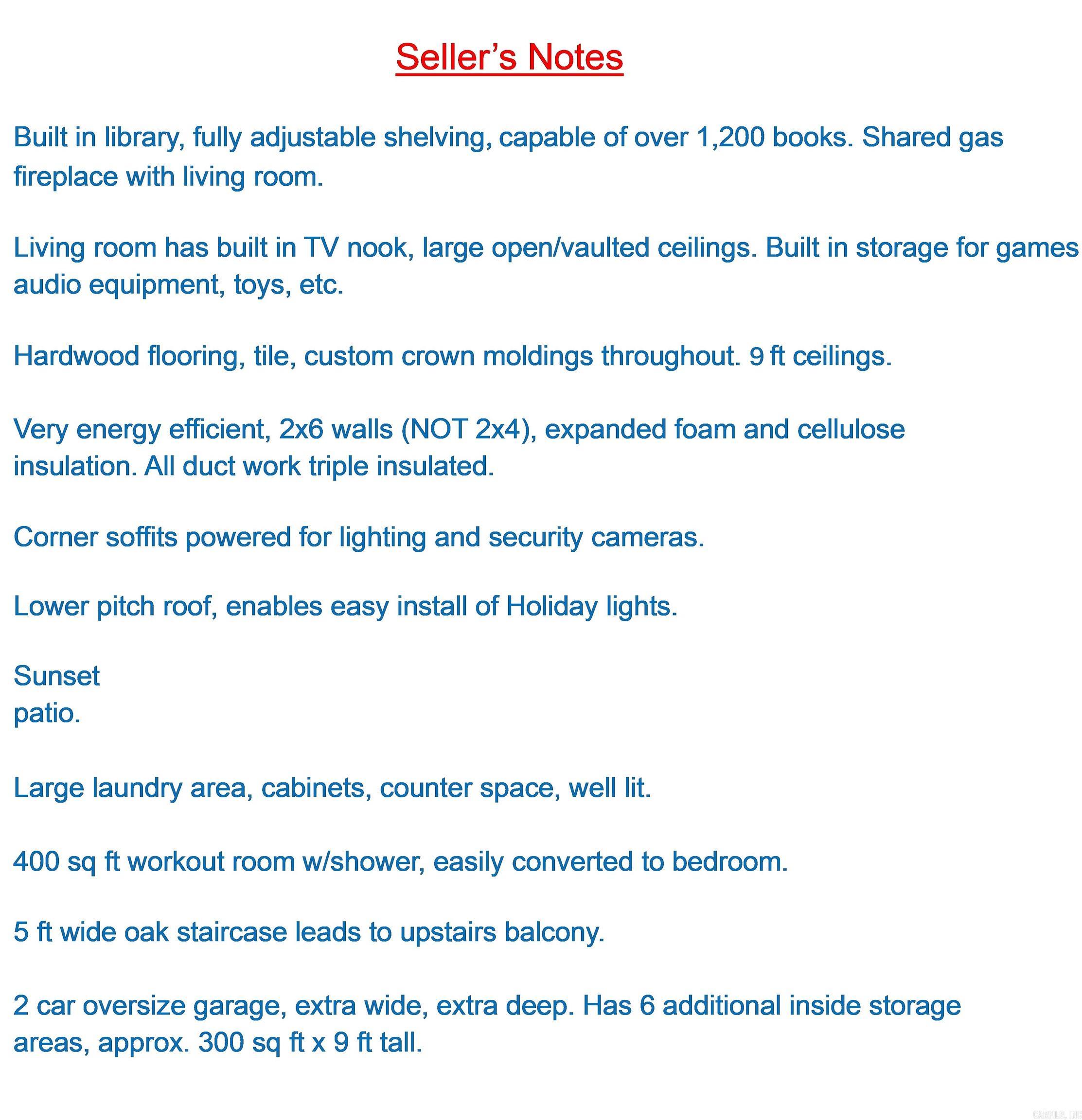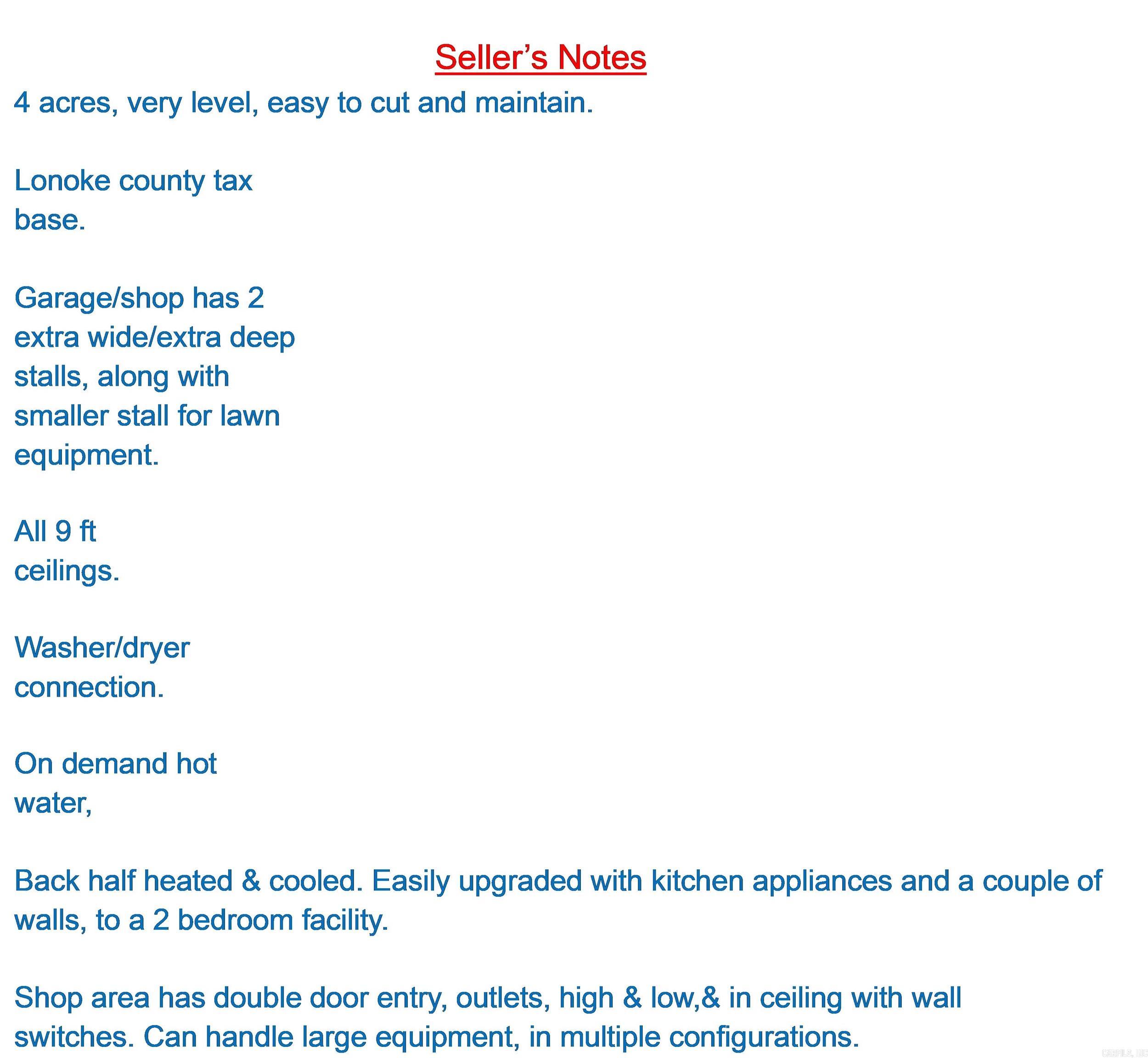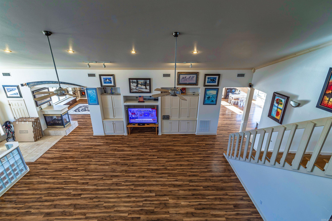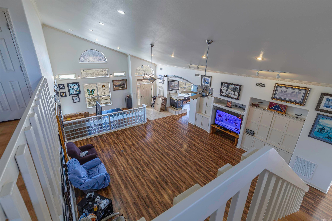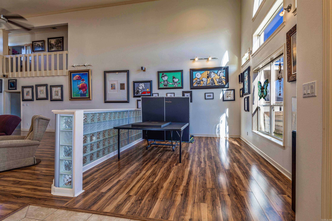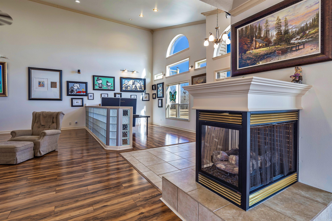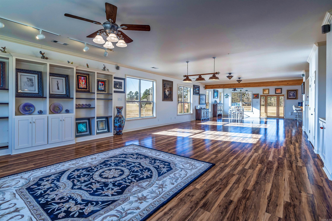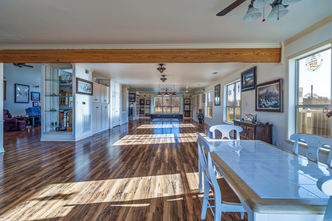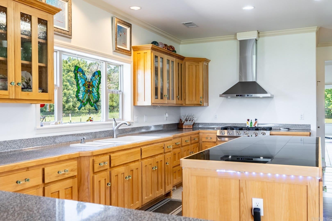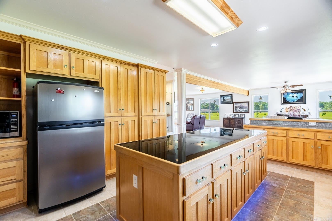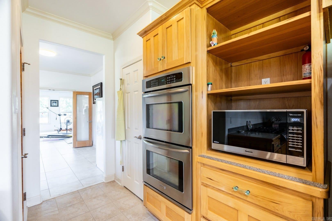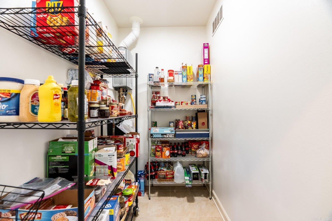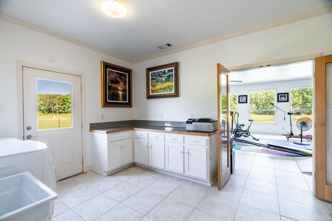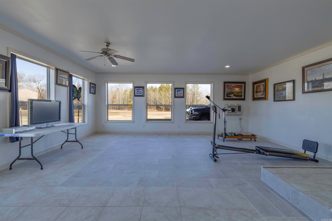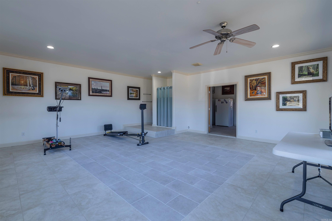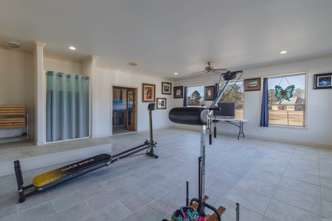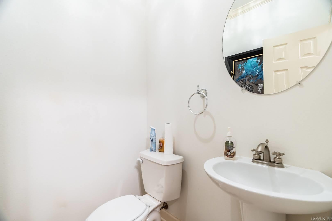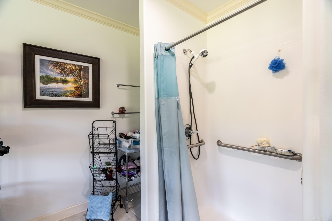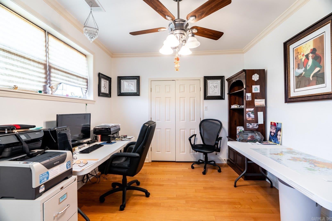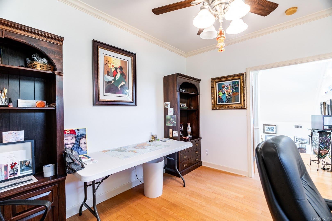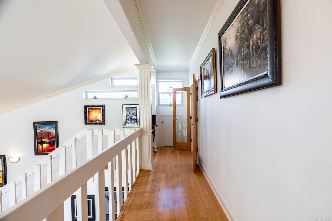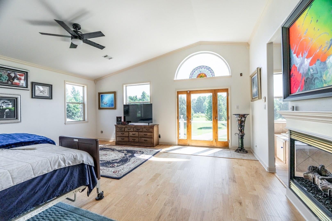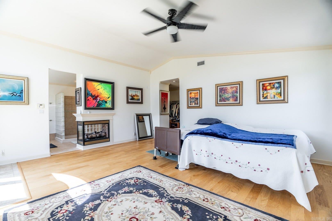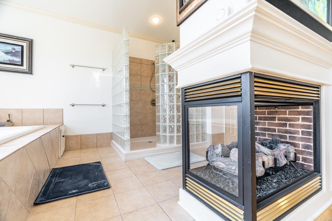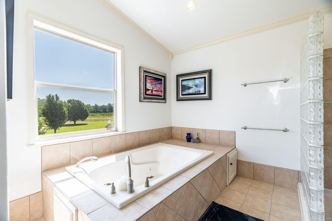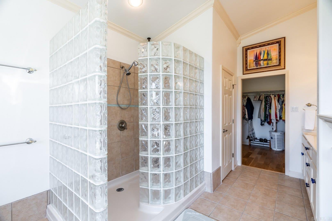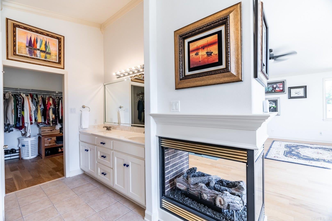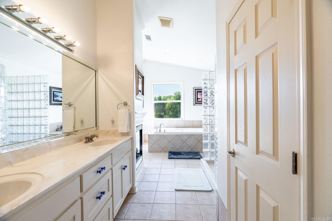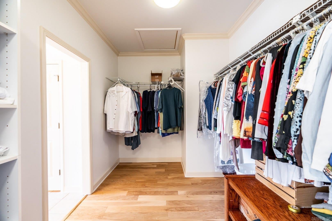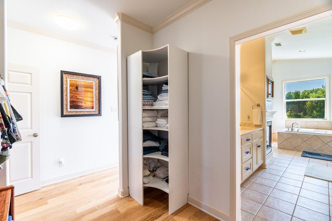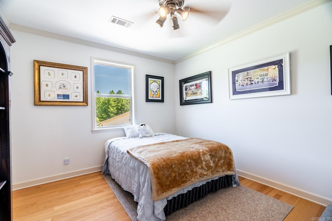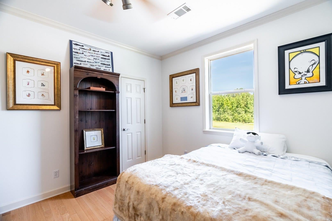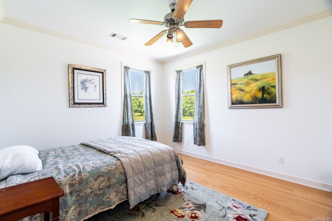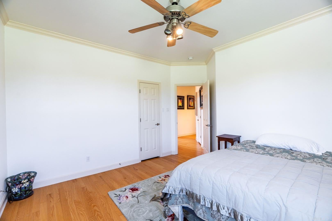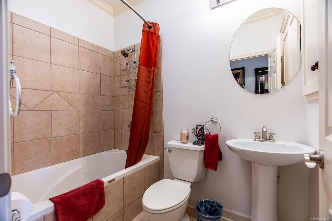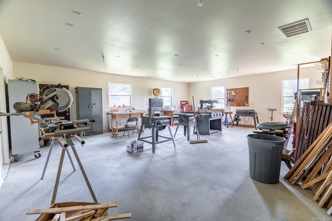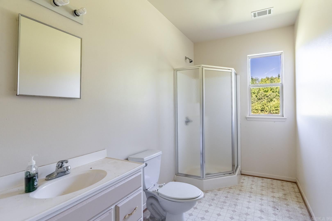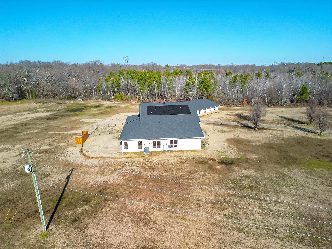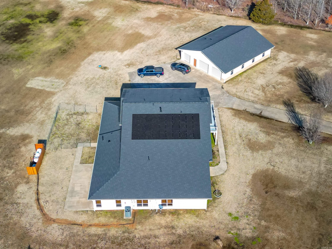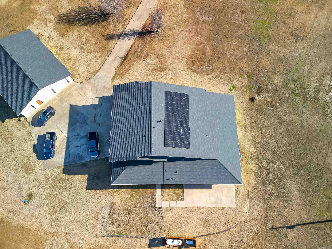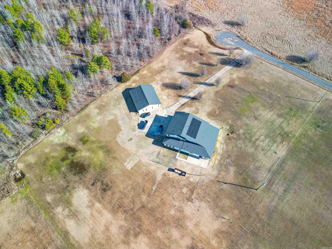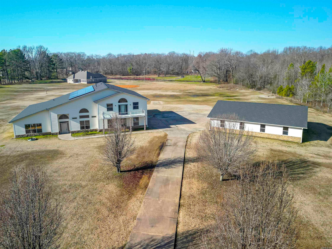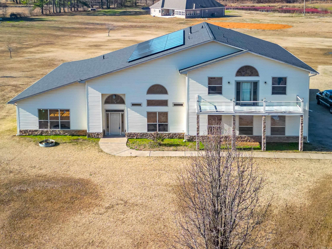$731,900 - 224 Peartree, Jacksonville
- 4
- Bedrooms
- 2½
- Baths
- 5,632
- SQ. Feet
- 4.04
- Acres
BUYER'S FINANCING FELL THROUGH. Discover this stunning custom home, approx. 5,600 sqft, nestled on 4+/- acres with 3-5 BR, 2.5 BA, an additional garage/shop with approx. 2500 sqft ideal for a mother-in-law suite or rental with minimal finishing. Secluded yet within 25 minutes from downtown and the airport, this residence finds the perfect balance of privacy and accessibility. The spacious layout and upscale finishes create an inviting atmosphere. Recent 2023 upgrades feature an ARCHITECTURAL ROOF, rain gutters, and a cutting-edge SOLAR POWER SYSTEM with a 25-year transferable warranty, offering both sustainable energy and valuable credits. A 22kw AUTO TRANSFER WHOLE HOUSE BACKUP GENERATOR ensures peace of mind during outages, backed by a 7-year transferable warranty. Beyond bedrooms and baths, discover an additional workout room with a walk-in shower for a healthy lifestyle. This property seamlessly blends luxury, functionality, and sustainability, offering an exceptional living experience. Whether it's your dream family home or a strategic investment, this residence is set to exceed expectations. Don't miss the opportunity to make it yours! AGENTS SEE REMARKS
Essential Information
-
- MLS® #:
- 24019468
-
- Price:
- $731,900
-
- Bedrooms:
- 4
-
- Bathrooms:
- 2.50
-
- Full Baths:
- 2
-
- Half Baths:
- 1
-
- Square Footage:
- 5,632
-
- Acres:
- 4.04
-
- Year Built:
- 2005
-
- Type:
- Residential
-
- Sub-Type:
- Detached
-
- Style:
- Traditional
-
- Status:
- Active
Community Information
-
- Address:
- 224 Peartree
-
- Area:
- Jacksonville
-
- Subdivision:
- PATTERSON SURVEY
-
- City:
- Jacksonville
-
- County:
- Lonoke
-
- State:
- AR
-
- Zip Code:
- 72076
Amenities
-
- Utilities:
- Septic, Water-Public, Electric-Co-op, Gas-Propane/Butane
-
- Parking:
- Garage, Two Car, Three Car, Detached, Auto Door Opener, Four Car or More, Side Entry
Interior
-
- Interior Features:
- Washer Connection, Dryer Connection-Electric, Water Heater-Gas, Water Heater-Electric, Walk-In Closet(s), Built-Ins, Ceiling Fan(s), Walk-in Shower, Breakfast Bar, Balcony/Loft, Video Surveillance
-
- Appliances:
- Gas Range, Disposal, Pantry, Ice Maker Connection, Wall Oven, Convection Oven, Double Oven, Surface Range
-
- Heating:
- Central Heat-Gas, Heat Pump, Central Heat-Propane, Zoned Units
-
- Cooling:
- Central Cool-Electric, Zoned Units
-
- Basement:
- None
-
- Fireplace:
- Yes
-
- # of Fireplaces:
- 2
-
- Fireplaces:
- Two, Uses Gas Logs Only
-
- # of Stories:
- 1
-
- Stories:
- 1.5 Story
Exterior
-
- Exterior:
- Metal/Vinyl Siding, Rock & Frame
-
- Exterior Features:
- Patio, Outside Storage Area, Guttering, Shop, Video Surveillance
-
- Lot Description:
- Level, Cul-de-sac, Cleared, In Subdivision
-
- Roof:
- Architectural Shingle
-
- Foundation:
- Slab
Additional Information
-
- Date Listed:
- June 3rd, 2024
-
- Days on Market:
- 166
-
- HOA Fees:
- 0.00
-
- HOA Fees Freq.:
- None
Listing Details
- Listing Agent:
- Chris Coker
- Listing Office:
- Re/max Elite Nlr
