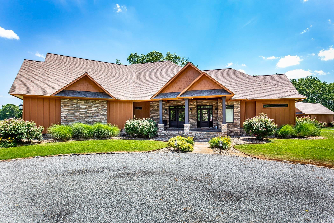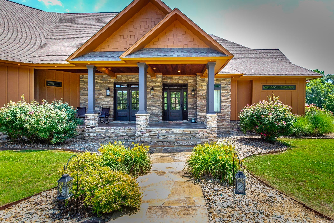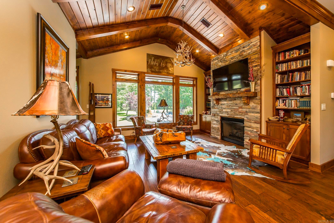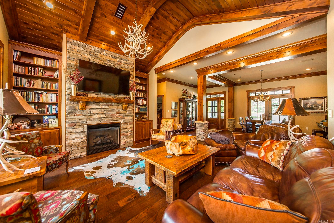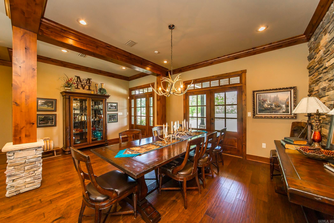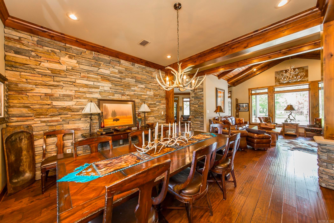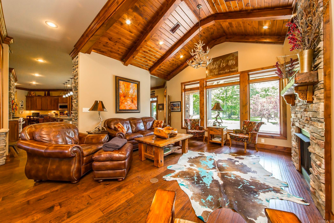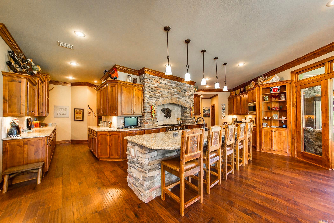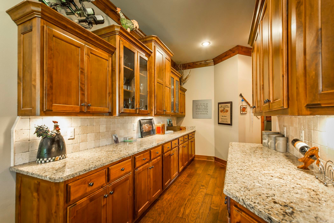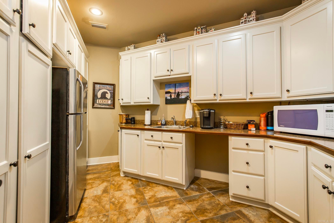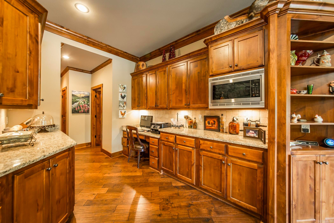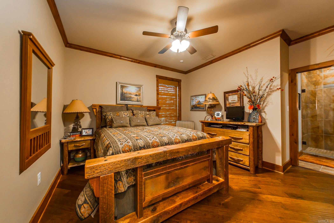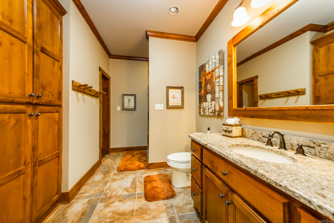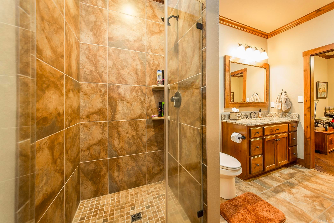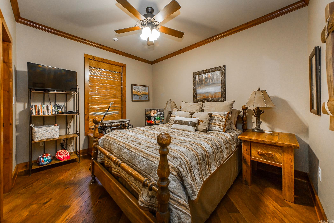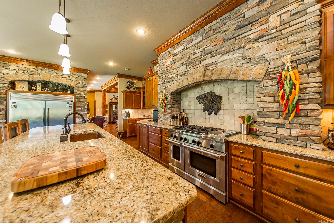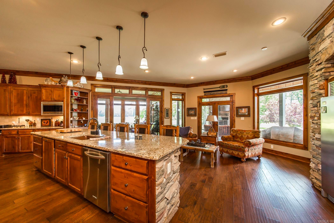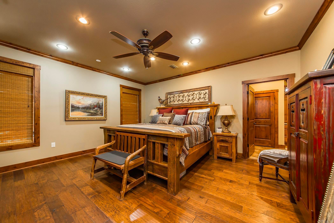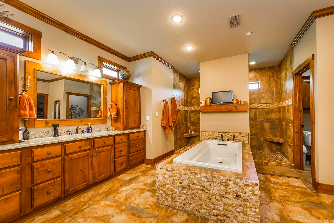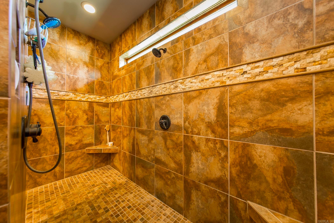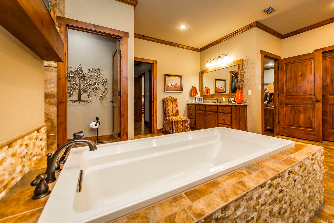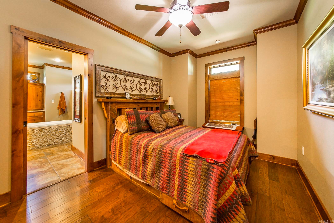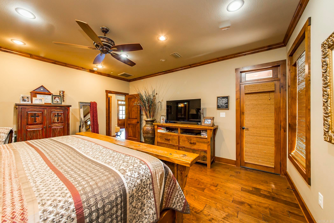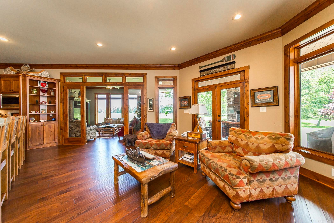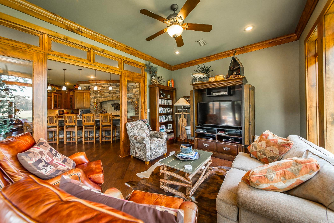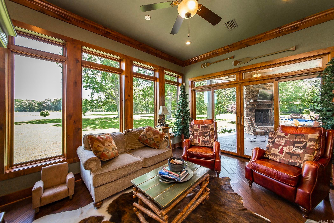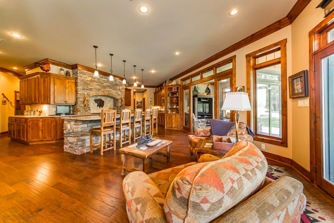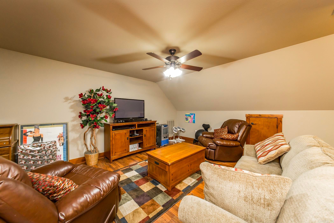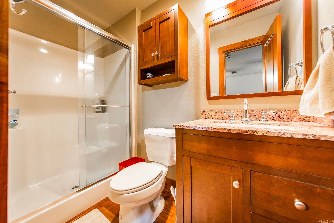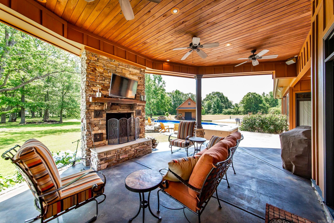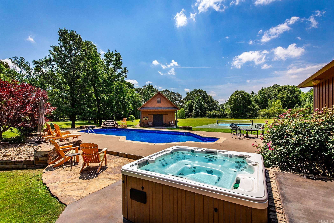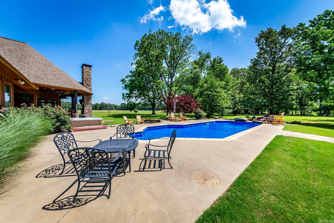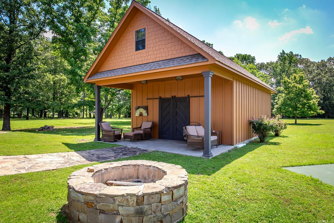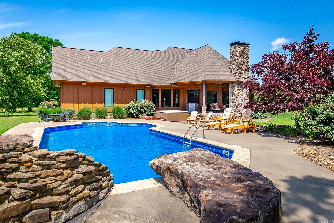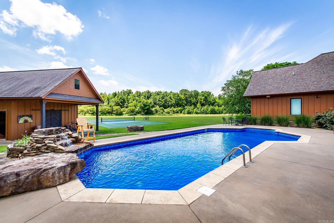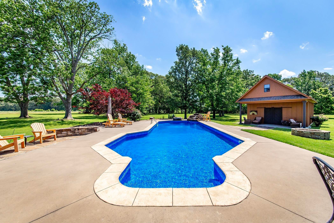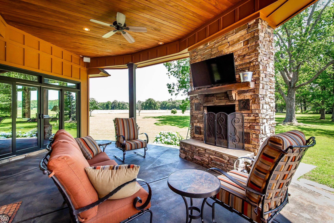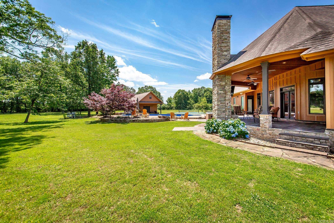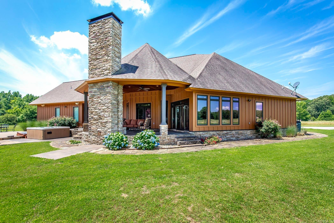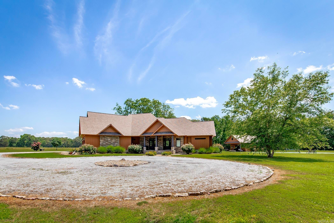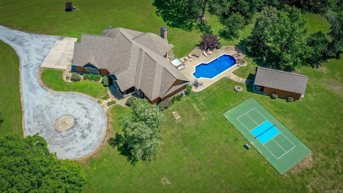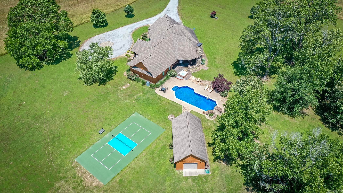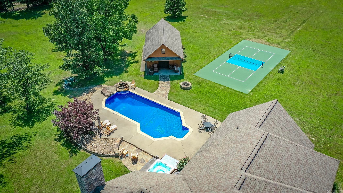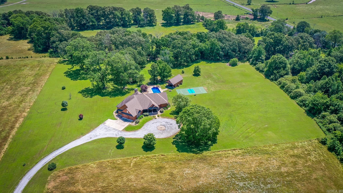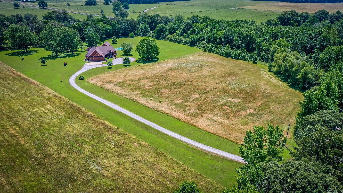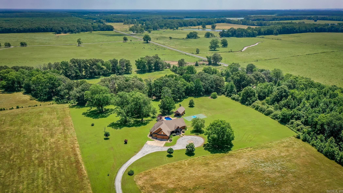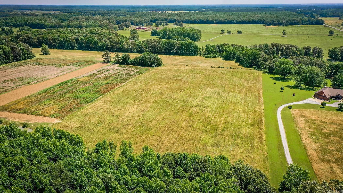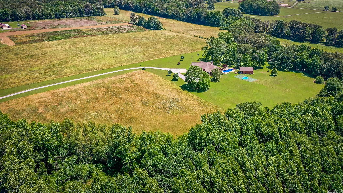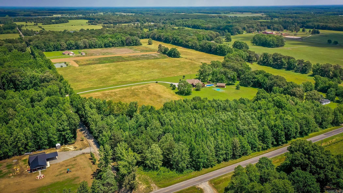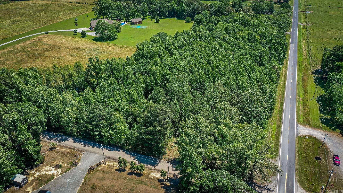$850,000 - 165 Joe Baty Road, Lonoke
- 5
- Bedrooms
- 3½
- Baths
- 3,853
- SQ. Feet
- 14.3
- Acres
Breathe taking home with a view to match! Custom home nestled on private 14.3 acres of gorgeous countryside! You must take the virtual tour to see all the features of the rich design and decor! Main home has 3194SF with 4 BR/2 1/2 baths. Separate 659 SF living quarters with private access to living room/bedroom, full bath, walk in closet, washer/dryer hookups, & HVAC. You will be captivated by the flowing design of rock and knotty alder wood throughout this fabulous home. The kitchen will amaze you with all the cabinetry & high end appliances. Private TV room with custom sliding doors with the most serene view of the land. Hot tub, pickle ball court, and huge 20x30 pool house/barn also. Additional 12 acres available also with home mls 24019592. See docs on line for more information. See agent notes for showings.
Essential Information
-
- MLS® #:
- 24019646
-
- Price:
- $850,000
-
- Bedrooms:
- 5
-
- Bathrooms:
- 3.50
-
- Full Baths:
- 3
-
- Half Baths:
- 1
-
- Square Footage:
- 3,853
-
- Acres:
- 14.30
-
- Year Built:
- 2011
-
- Type:
- Residential
-
- Sub-Type:
- Detached
-
- Style:
- Craftsman, Country
-
- Status:
- Active
Community Information
-
- Address:
- 165 Joe Baty Road
-
- Area:
- Carlisle School District
-
- Subdivision:
- OT Lonoke
-
- City:
- Lonoke
-
- County:
- Lonoke
-
- State:
- AR
-
- Zip Code:
- 72086
Amenities
-
- Utilities:
- Septic, Water-Public, Electric-Co-op, Gas-Propane/Butane, All Underground
-
- Parking:
- Garage, Three Car, Auto Door Opener, Garage Apartment, Side Entry
-
- Has Pool:
- Yes
-
- Pool:
- Inground Pool
Interior
-
- Interior Features:
- Washer Connection, Dryer Connection-Electric, Water Heater-Electric, Smoke Detector(s), Security System, Window Treatments, Floored Attic, Walk-In Closet(s), Built-Ins, Ceiling Fan(s), Walk-in Shower, Breakfast Bar, Kit Counter- Granite Slab
-
- Appliances:
- Built-In Stove, Microwave, Gas Range, Surface Range, Dishwasher, Disposal, Pantry, Refrigerator-Stays, Ice Maker Connection
-
- Heating:
- Central Heat-Electric
-
- Cooling:
- Central Cool-Electric
-
- Fireplace:
- Yes
-
- # of Fireplaces:
- 2
-
- Fireplaces:
- Woodburning-Prefab., Woodburning-Site-Built, Gas Starter, Gas Logs Present, Two
-
- # of Stories:
- 1
-
- Stories:
- 1.5 Story
Exterior
-
- Exterior:
- Brick, Stone, Wood
-
- Exterior Features:
- Porch, Outside Storage Area, Inground Pool, Tennis Court, Hot Tub/Spa, Shop, Covered Patio
-
- Lot Description:
- Level, Rural Property, Cleared, Extra Landscaping, Not in Subdivision
-
- Roof:
- Architectural Shingle
-
- Foundation:
- Slab
School Information
-
- Elementary:
- Carlisle
-
- High:
- Carlisle
Additional Information
-
- Date Listed:
- June 5th, 2024
-
- Days on Market:
- 164
-
- HOA Fees:
- 0.00
-
- HOA Fees Freq.:
- None
Listing Details
- Listing Agent:
- Linda O'brien
- Listing Office:
- Re/max Real Estate Connection
