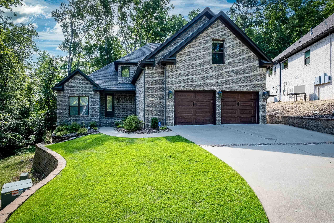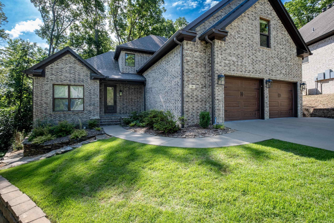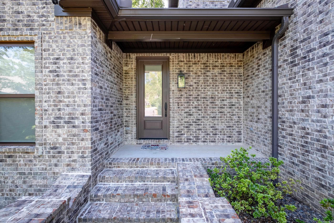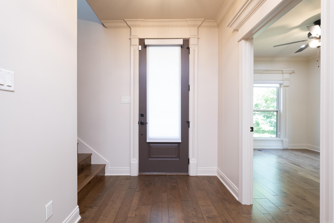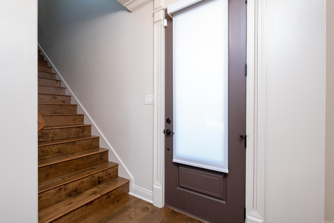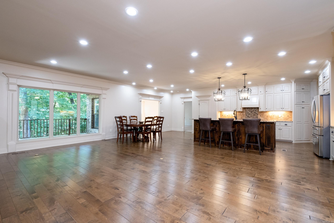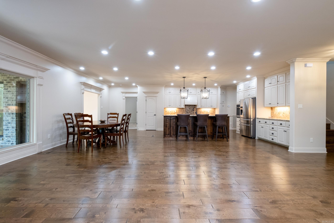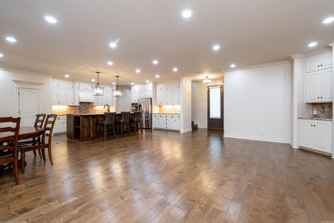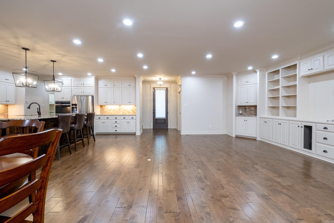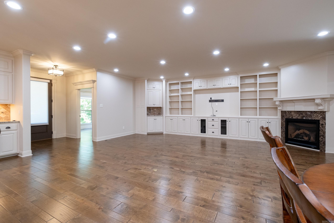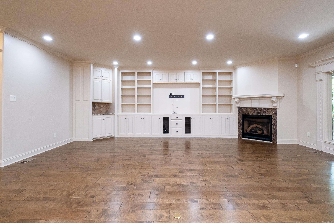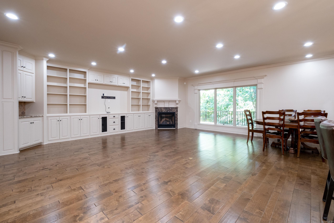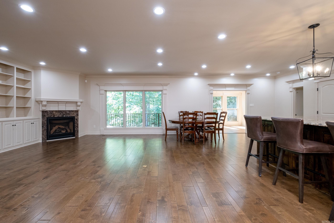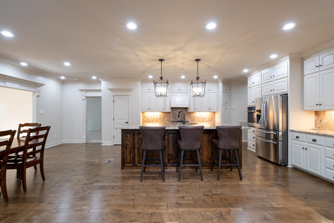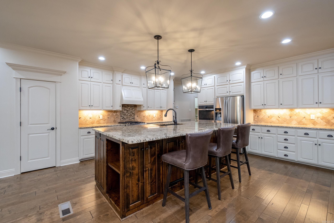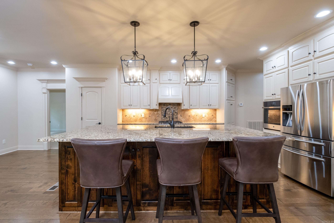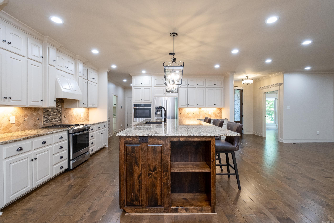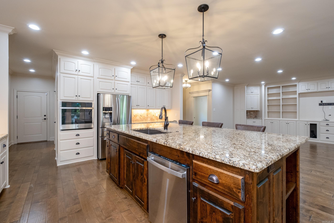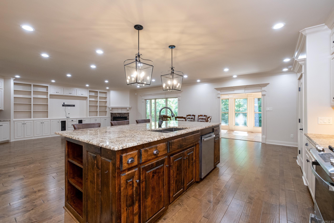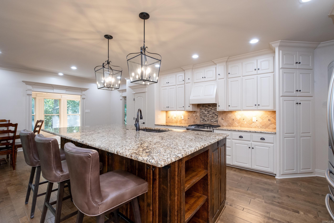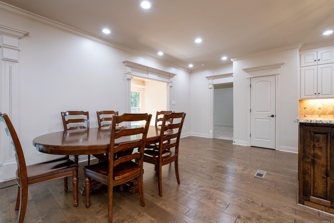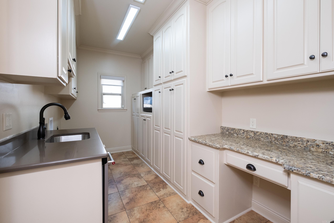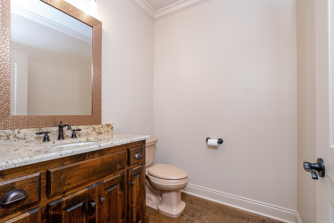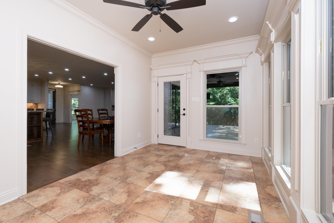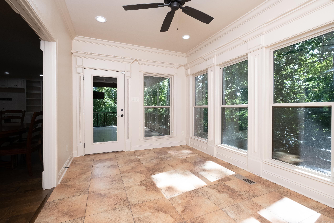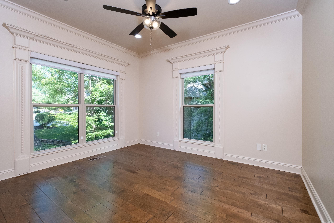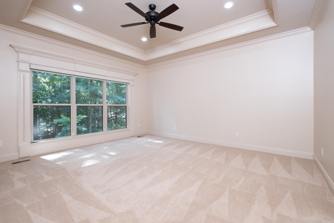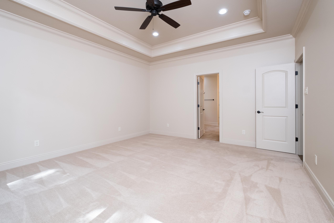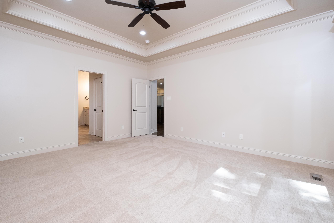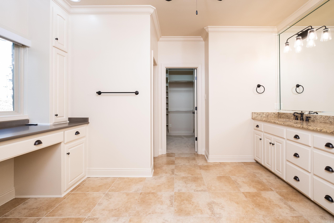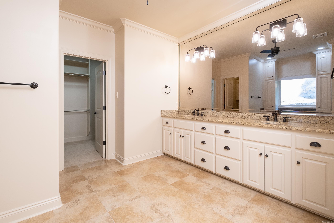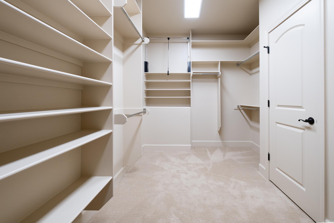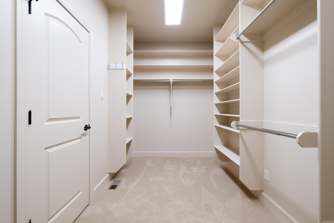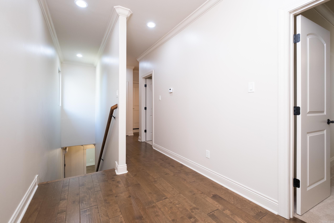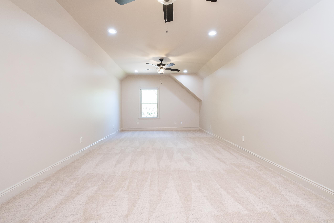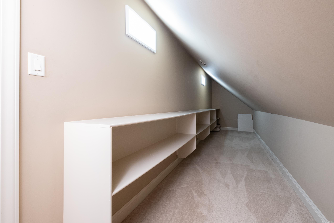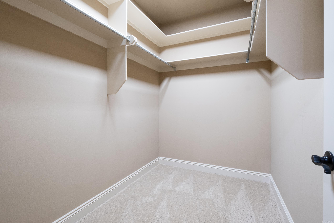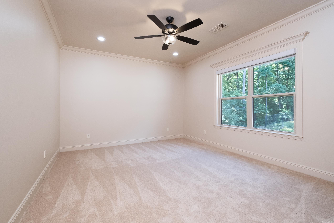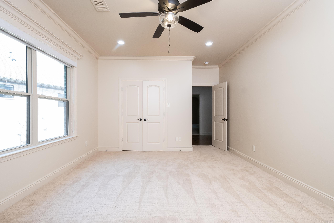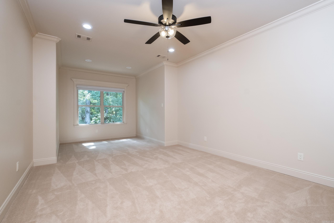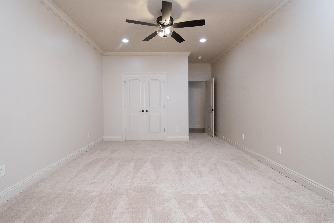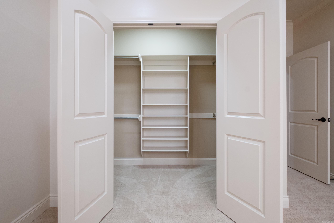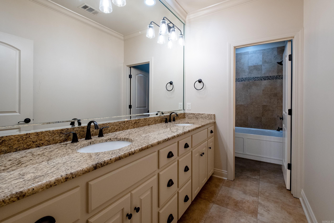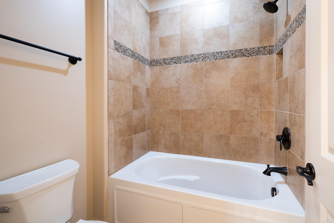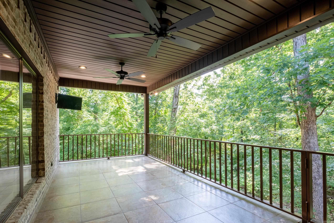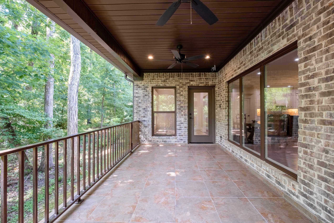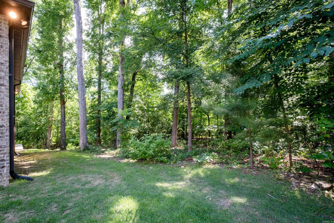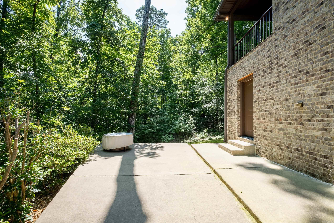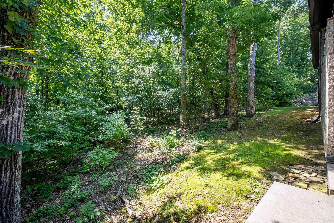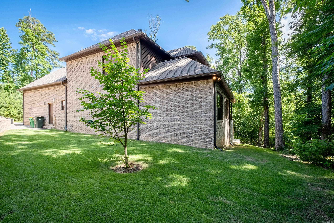$659,000 - 26 Cove Creek Point, Little Rock
- 4
- Bedrooms
- 2½
- Baths
- 3,853
- SQ. Feet
- 2016
- Year Built
Open floorplan located at the end of a cul de sac backing up to greenspace on two sides. The Woods is a gated community in Woodlands Edge with the POA maintaining the yard. New updates in 2023 - interior paint, appliances, double oven, fixtures, can lights, faucets, sonic ice maker, tankless water heater, remote blinds, and carpet. The master suite has heated tile flooring, make up vanity and walk in closet. Storage throughout the home with linen closets, laundry cabinets, walk-in attic, storage under stairs, crawlspace storage, and upstairs walk-in closet. Sunroom, covered deck, generator, sprinkler system, and rock walkway to private firepit patio overlooking the pond. A MUST SEE!
Essential Information
-
- MLS® #:
- 24020262
-
- Price:
- $659,000
-
- Bedrooms:
- 4
-
- Bathrooms:
- 2.50
-
- Full Baths:
- 2
-
- Half Baths:
- 1
-
- Square Footage:
- 3,853
-
- Acres:
- 0.00
-
- Year Built:
- 2016
-
- Type:
- Residential
-
- Sub-Type:
- Detached
-
- Style:
- Traditional
-
- Status:
- Active
Community Information
-
- Address:
- 26 Cove Creek Point
-
- Area:
- Lit - West Little Rock (northwes
-
- Subdivision:
- WOODLANDS EDGE
-
- City:
- Little Rock
-
- County:
- Pulaski
-
- State:
- AR
-
- Zip Code:
- 72211
Amenities
-
- Amenities:
- Swimming Pool(s), Mandatory Fee, Fitness/Bike Trail, Gated Entrance, Tennis Court(s), Playground, Clubhouse, Security, Party Room, Picnic Area
-
- Utilities:
- Sewer-Public, Water-Public, Electric-Co-op, Gas-Natural
-
- Parking:
- Garage, Two Car, Auto Door Opener
Interior
-
- Interior Features:
- Built-Ins, Ceiling Fan(s), Walk-in Shower, Breakfast Bar, Dry Bar, Washer Connection, Dryer Connection-Electric, Water Heater-Gas, Smoke Detector(s), Security System, Window Treatments, Floored Attic, Walk-In Closet(s), Kit Counter- Granite Slab, 3/4 Bathroom
-
- Appliances:
- Ice Machine, Double Oven, Microwave, Gas Range, Dishwasher, Disposal, Ice Maker Connection
-
- Heating:
- Central Heat-Gas, Zoned Units
-
- Cooling:
- Central Cool-Electric, Zoned Units
-
- Fireplace:
- Yes
-
- Fireplaces:
- Woodburning-Prefab., Gas Starter, Gas Logs Present
-
- # of Stories:
- 2
-
- Stories:
- Two Story
Exterior
-
- Exterior:
- Brick
-
- Exterior Features:
- Patio, Deck, Guttering, Lawn Sprinkler
-
- Lot Description:
- Cul-de-sac, Pond, Wooded, Extra Landscaping, In Subdivision
-
- Roof:
- Architectural Shingle
-
- Foundation:
- Crawl Space
Additional Information
-
- Date Listed:
- June 10th, 2024
-
- Days on Market:
- 160
-
- HOA Fees:
- 2595.00
-
- HOA Fees Freq.:
- Annual
Listing Details
- Listing Agent:
- Whitney Elmore
- Listing Office:
- Cbrpm Group
