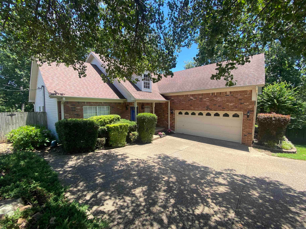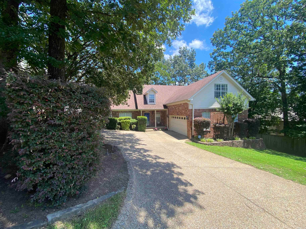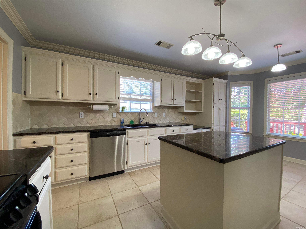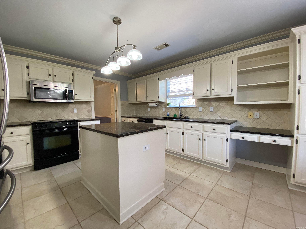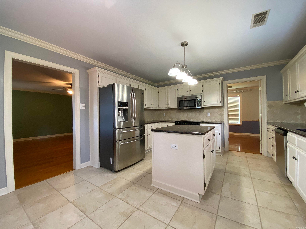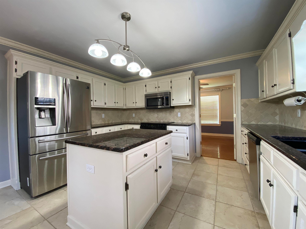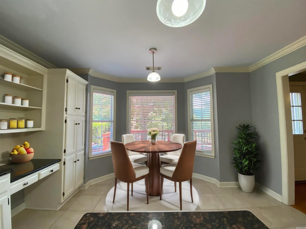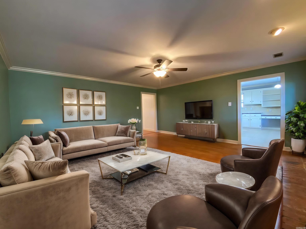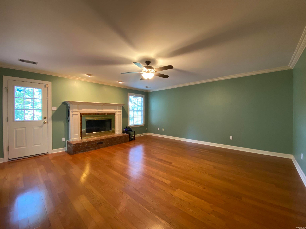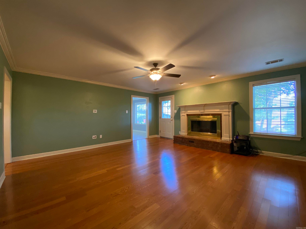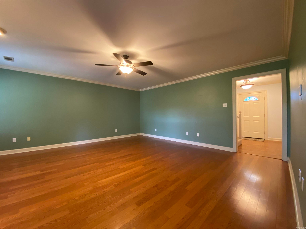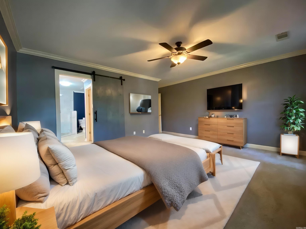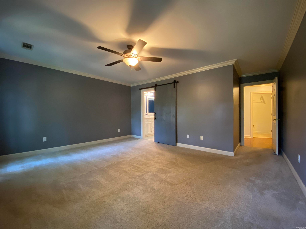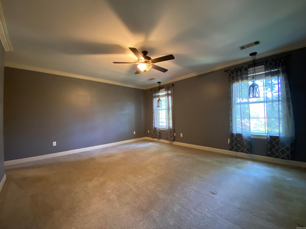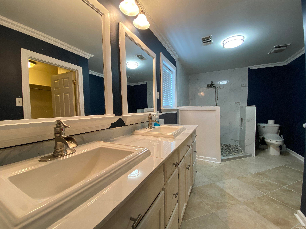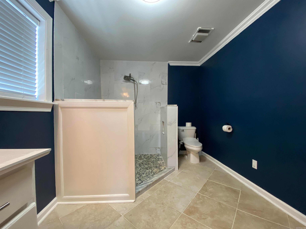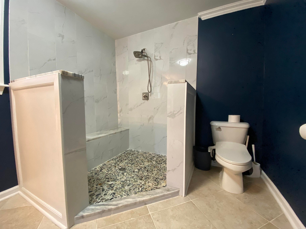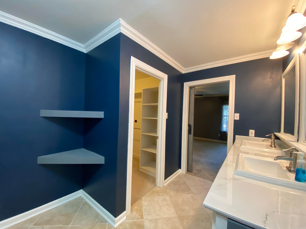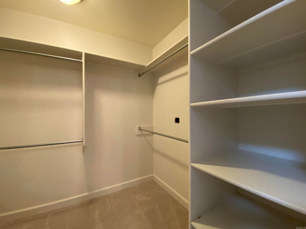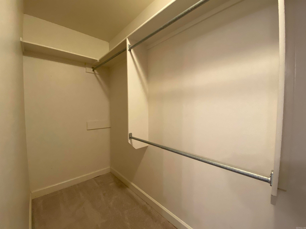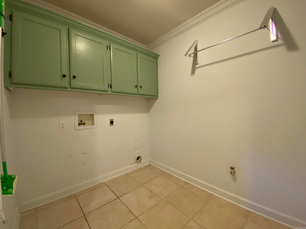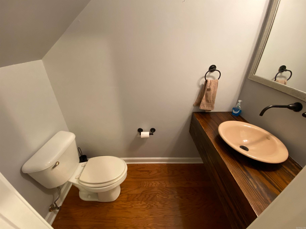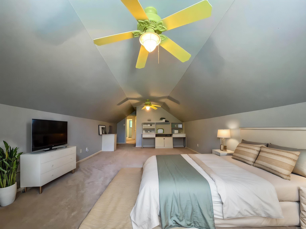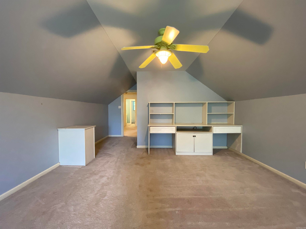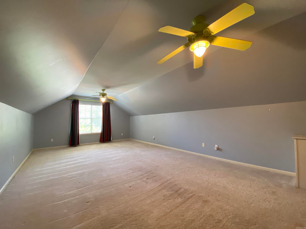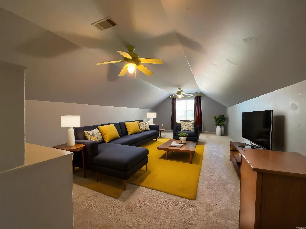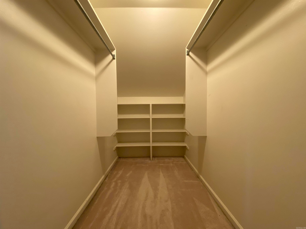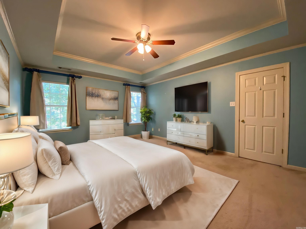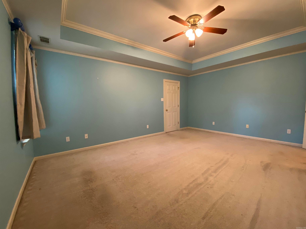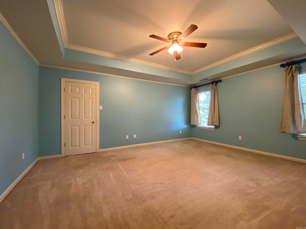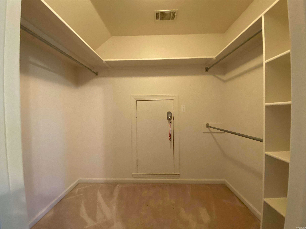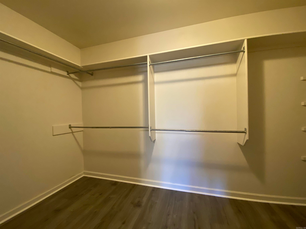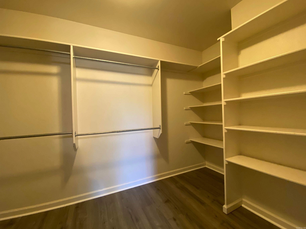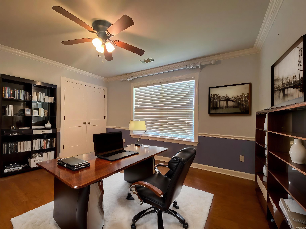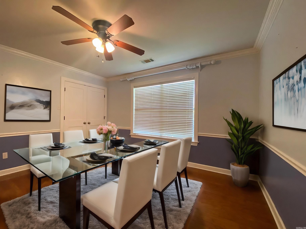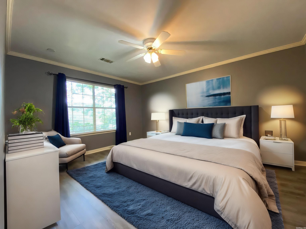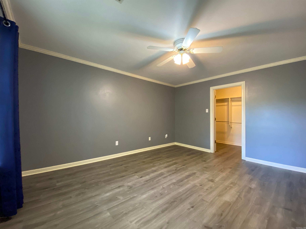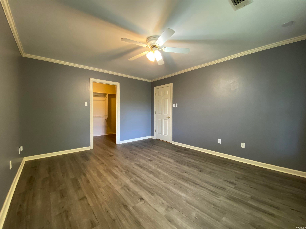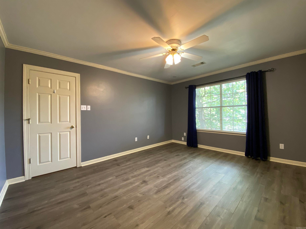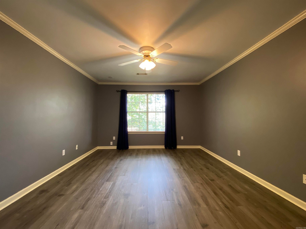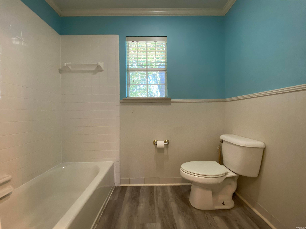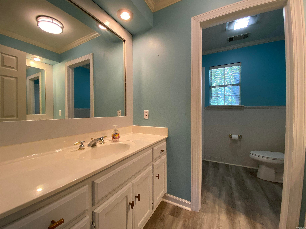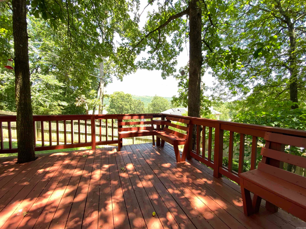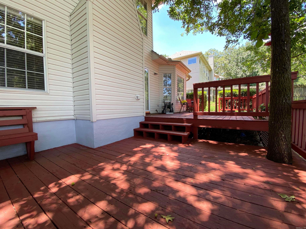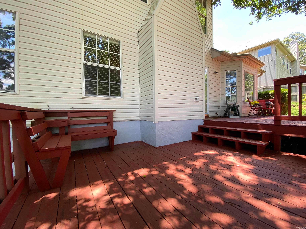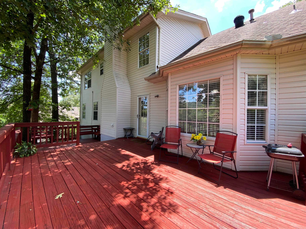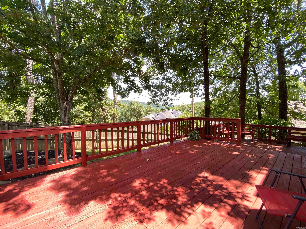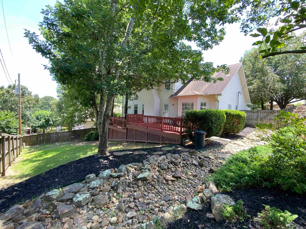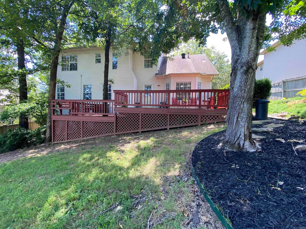$349,900 - 14304 Jerome Drive, Little Rock
- 4
- Bedrooms
- 2½
- Baths
- 2,806
- SQ. Feet
- 0.21
- Acres
**Home was UCT contingent upon another sale that didn’t come to fruition**Very spacious family home in Secluded Hills.Brand new 3 Ton Heil 16 Seer 80% Gas Furnace with Air Conditioner along with 10 yr warranty & service contract. Every bedroom has a large walk-in closet. Extra landscaping with a large tiered back deck shaded with mature hardwoods. Beautiful kitchen with abundant cabinets, granite countertops, big island, stainless appliances and nice breakfast area with a bay window. Pretty hardwood floors throughout the common living areas and separate dining room downstairs. The primary bedroom is also on the main level with an updated bathroom including large remodeled walk-in shower. 3 bedrooms up with a full bath along with attic access for more storage. The fourth bedroom could also be a bonus room. This room features a laundry chute and built in desk. This is a great lot in a wonderful west Little Rock neighborhood. Vista views from the bedrooms upstairs! Realtors see remarks and attached.
Essential Information
-
- MLS® #:
- 24020745
-
- Price:
- $349,900
-
- Bedrooms:
- 4
-
- Bathrooms:
- 2.50
-
- Full Baths:
- 2
-
- Half Baths:
- 1
-
- Square Footage:
- 2,806
-
- Acres:
- 0.21
-
- Year Built:
- 1994
-
- Type:
- Residential
-
- Sub-Type:
- Detached
-
- Style:
- Traditional
-
- Status:
- Active
Community Information
-
- Address:
- 14304 Jerome Drive
-
- Area:
- Lit - West Little Rock (northwes
-
- Subdivision:
- SECLUDED HILLS ADDN
-
- City:
- Little Rock
-
- County:
- Pulaski
-
- State:
- AR
-
- Zip Code:
- 72223
Amenities
-
- Utilities:
- Sewer-Public, Water-Public, Elec-Municipal (+Entergy), Gas-Natural
-
- Parking:
- Garage, Side Entry, Two Car
-
- View:
- Vista View
Interior
-
- Appliances:
- Free-Standing Stove, Electric Range, Dishwasher, Disposal, Refrigerator-Stays, Other (see remarks)
-
- Heating:
- Central Heat-Gas
-
- Cooling:
- Central Cool-Electric
-
- Fireplace:
- Yes
-
- Fireplaces:
- Gas Logs Present
-
- # of Stories:
- 2
-
- Stories:
- Two Story
Exterior
-
- Exterior:
- Brick & Frame Combo
-
- Lot Description:
- Sloped, Level, Extra Landscaping, In Subdivision
-
- Roof:
- Architectural Shingle
-
- Foundation:
- Slab
School Information
-
- Elementary:
- Don Roberts
-
- Middle:
- Pinnacle View
Additional Information
-
- Date Listed:
- June 13th, 2024
-
- Days on Market:
- 151
-
- HOA Fees:
- 0.00
-
- HOA Fees Freq.:
- None
Listing Details
- Listing Agent:
- Joel Tvedten
- Listing Office:
- River Rock Realty Company
