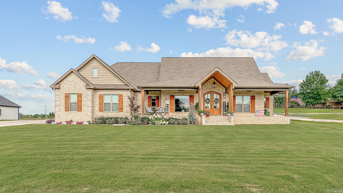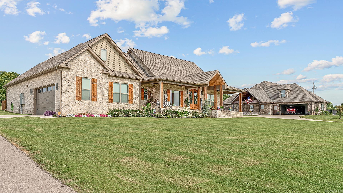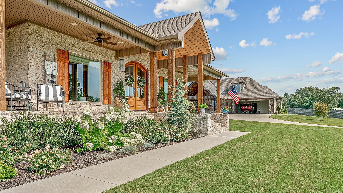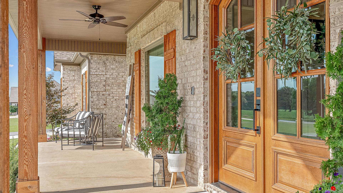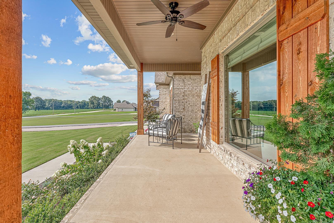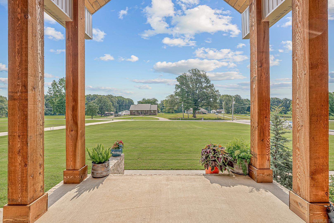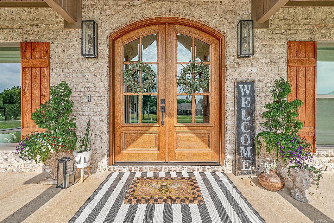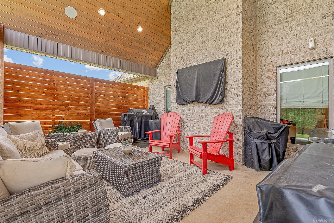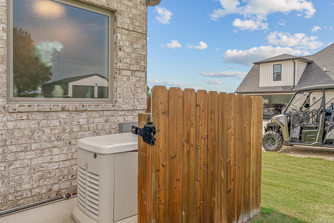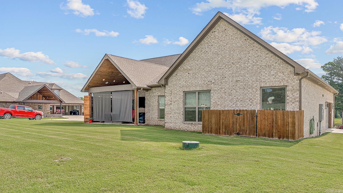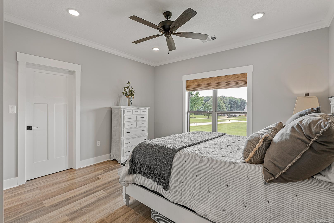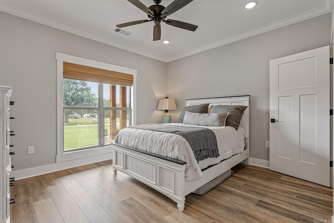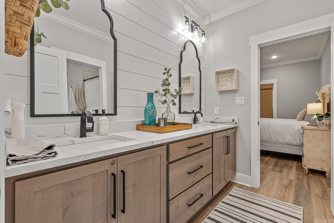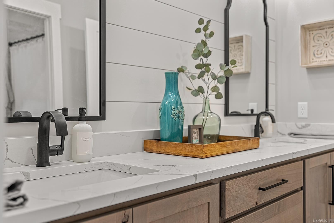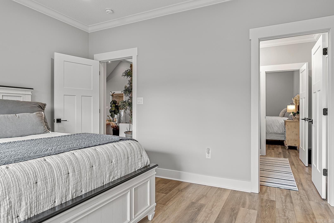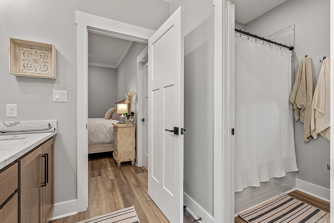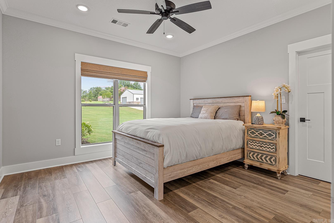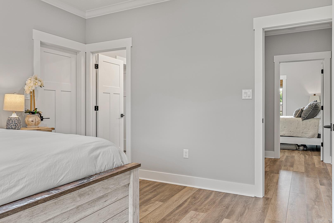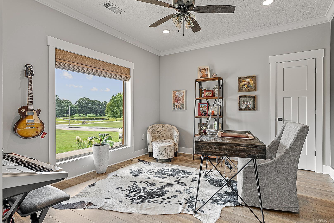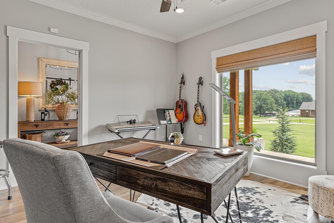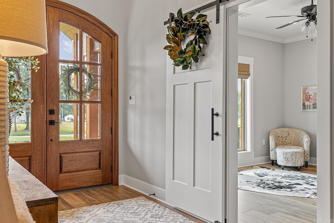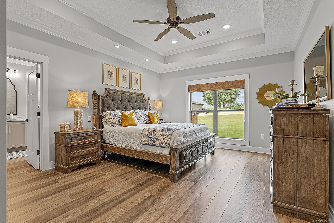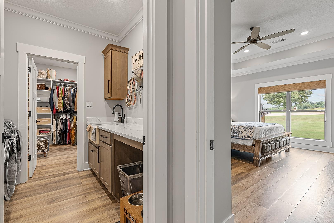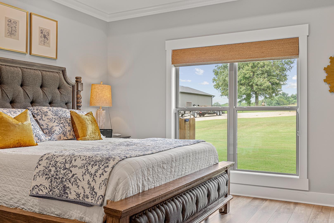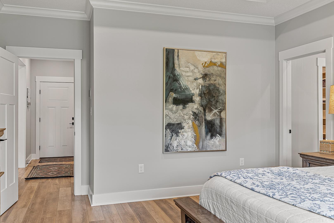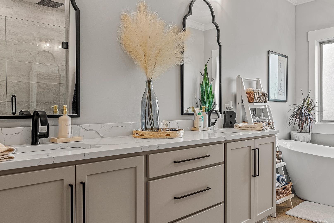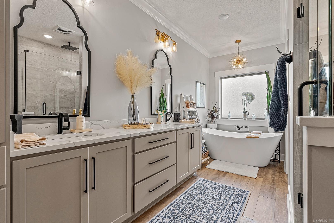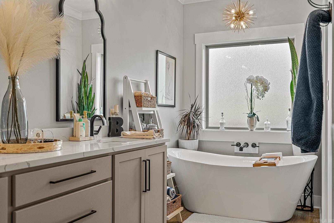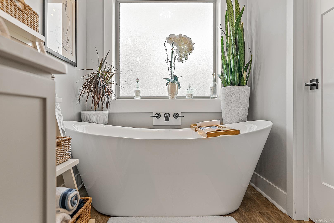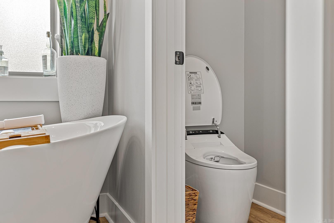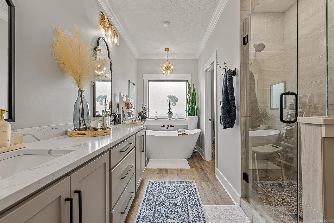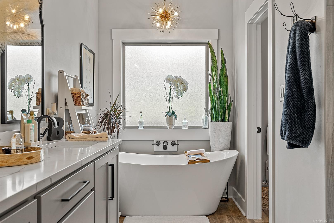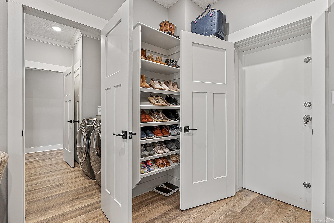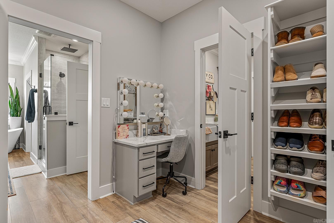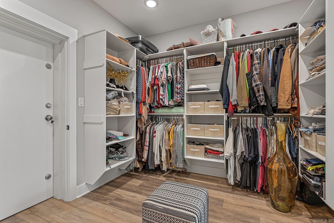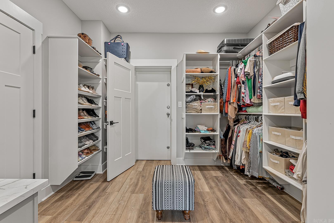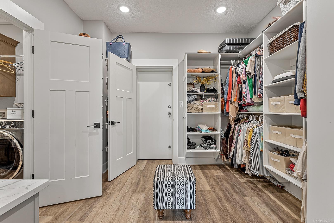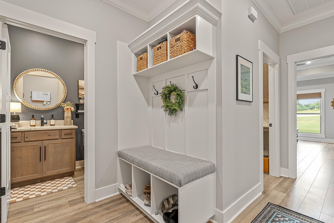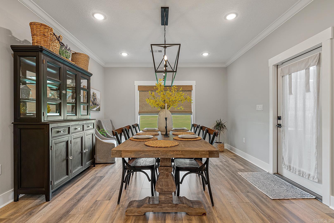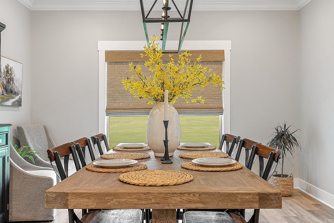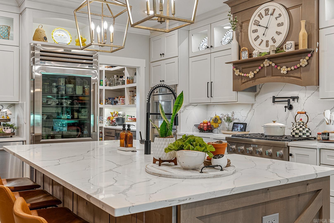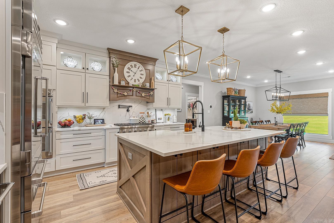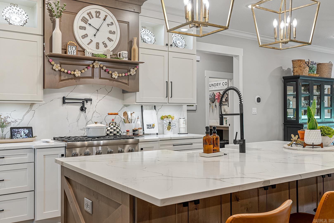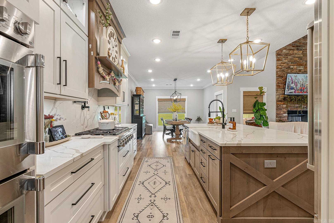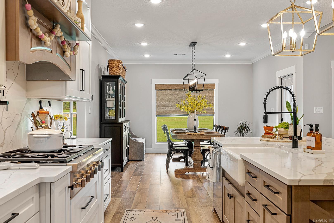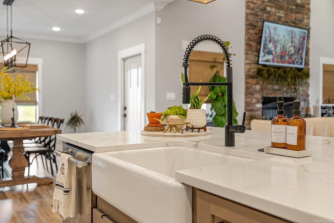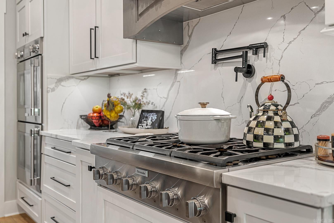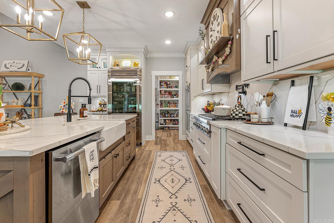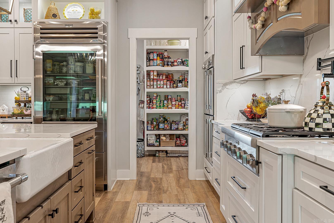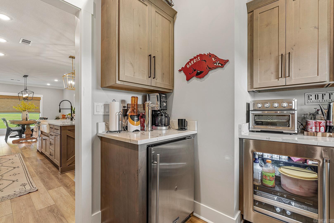$614,800 - (Undisclosed Address), Jonesboro
- 3
- Bedrooms
- 2½
- Baths
- 2,690
- SQ. Feet
- 1.5
- Acres
If you are looking for a home that has it ALL, look no further this is it!!! Custom Built by a couple that have had four homes custom built to their very strict designs. When you pulled into the paved driveway you will see the sprawling green sodded yard that rolls up to the beautiful brick home that has been professionally landscaped, and the large covered front porch ready for you to relax on the large porch. Enter the home thru the beautiful wood/windowed door to the large foyer where you will immediately be impressed with the vaulted open beam ceiling and gas log rock fireplace, with a rock mantle that extends to the ceiling, this open room opens up to the kitchen that any Cook would be blown away with! The majority of the appliances are Thermodor brand: gas range cook top, dishwasher, double oven w/ rotisserie, White farmhouse sink in large island, Quartz counters thru out the entire house. The entire house is done with high end LVP flooring. The cabinets in the kitchen have pullouts in the bottom cabinets, the upper cabinets over the ovens have dividers for cookie sheets, cake pans etc., there is a separate ice maker so you never run out of ice, (SEE ADDITIONAL REMARKS)
Essential Information
-
- MLS® #:
- 24021504
-
- Price:
- $614,800
-
- Bedrooms:
- 3
-
- Bathrooms:
- 2.50
-
- Full Baths:
- 2
-
- Half Baths:
- 1
-
- Square Footage:
- 2,690
-
- Acres:
- 1.50
-
- Year Built:
- 2021
-
- Type:
- Residential
-
- Sub-Type:
- Rural Residential
-
- Style:
- Traditional
-
- Status:
- Active
Community Information
-
- Address:
- N/A
-
- Area:
- Jonesboro (700) Outside City Lim
-
- Subdivision:
- Not In List
-
- City:
- Jonesboro
-
- County:
- Craighead
-
- State:
- AR
-
- Zip Code:
- 72405-8017
Amenities
-
- Utilities:
- Septic, Water-Public, Electric-Co-op, Gas-Propane/Butane, Tank Owned Other
-
- Parking:
- Garage, Two Car, Auto Door Opener, Side Entry
Interior
-
- Appliances:
- Double Oven, Microwave, Gas Range, Dishwasher, Disposal, Pantry, Wall Oven, Ice Machine
-
- Heating:
- Zoned Units, Central Heat-Propane
-
- Cooling:
- Central Cool-Electric, Zoned Units
-
- Fireplace:
- Yes
-
- Fireplaces:
- Gas Logs Present
-
- # of Stories:
- 1
-
- Stories:
- One Story
Exterior
-
- Exterior:
- Brick, Cedar
-
- Lot Description:
- Sloped, Extra Landscaping, Not in Subdivision
-
- Roof:
- Architectural Shingle
-
- Foundation:
- Slab
Additional Information
-
- Date Listed:
- June 10th, 2024
-
- Days on Market:
- 160
-
- HOA Fees:
- 0.00
-
- HOA Fees Freq.:
- None
Listing Details
- Listing Agent:
- Sherlyn Blackwell
- Listing Office:
- Arkansas Elite Realty
