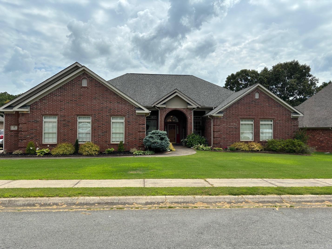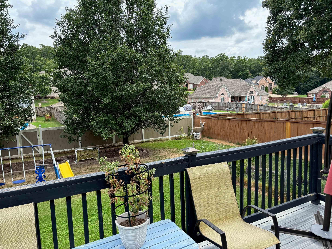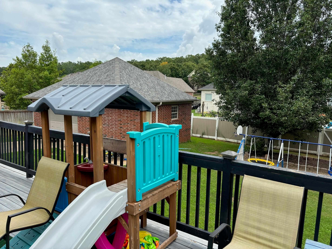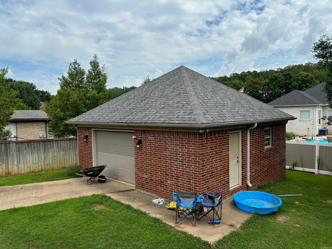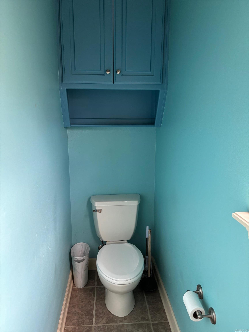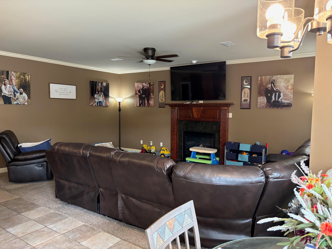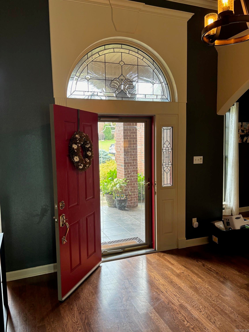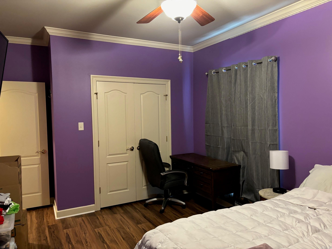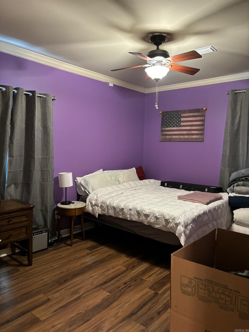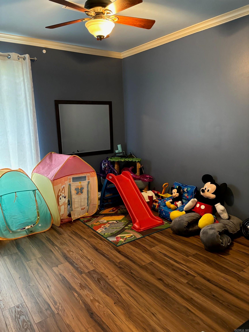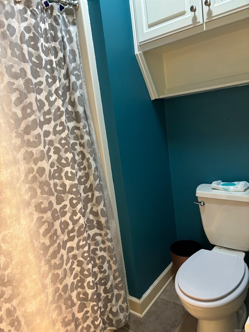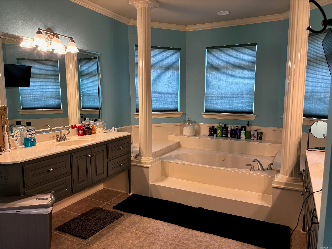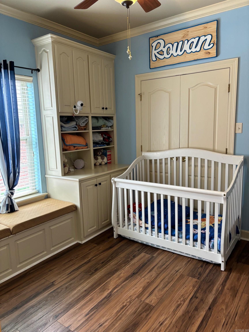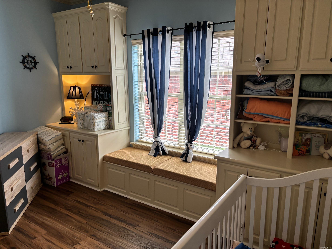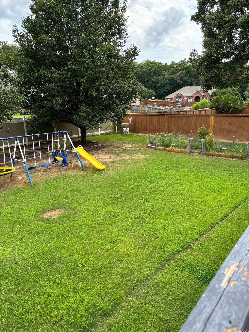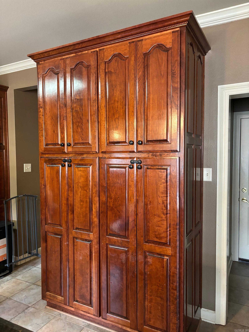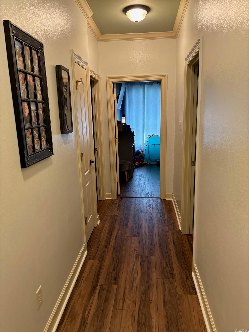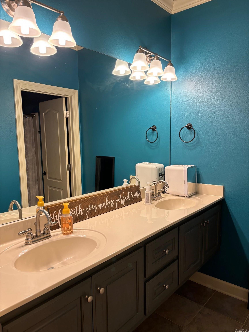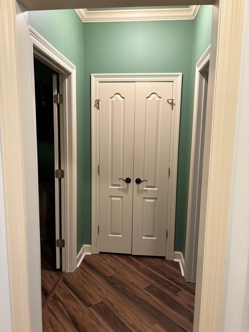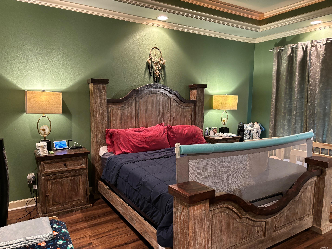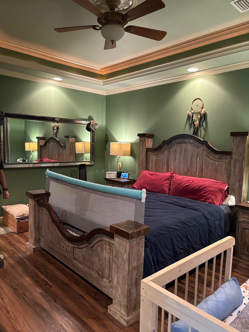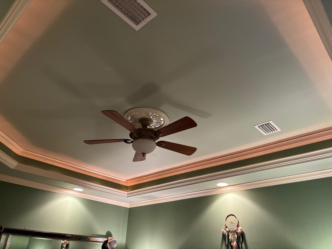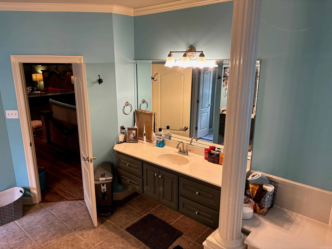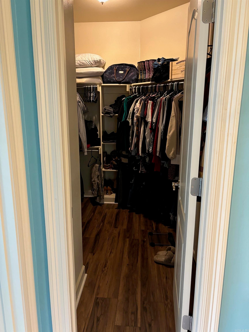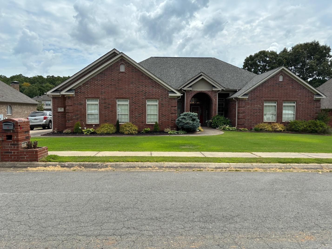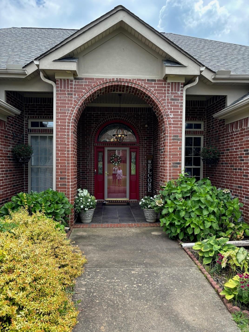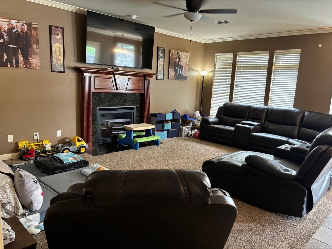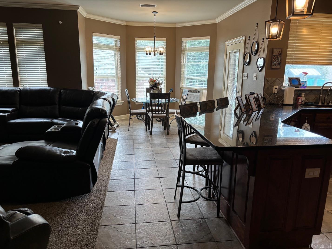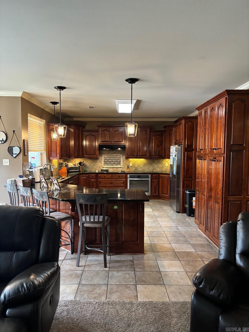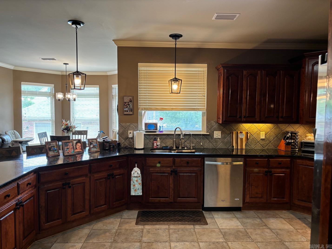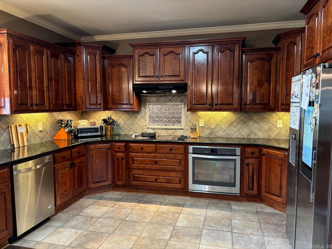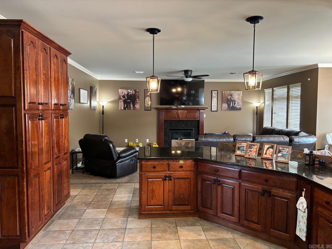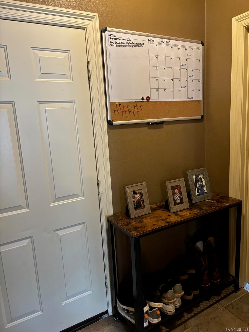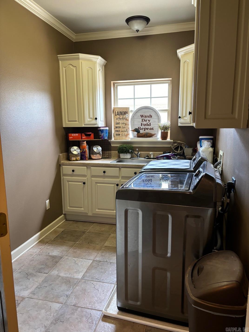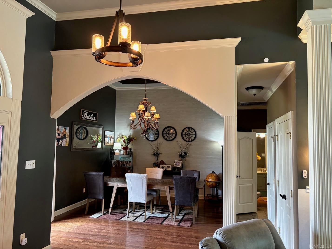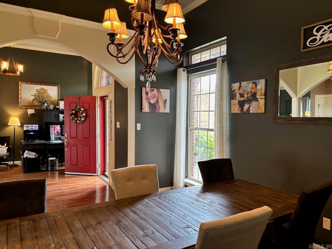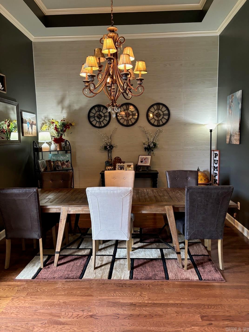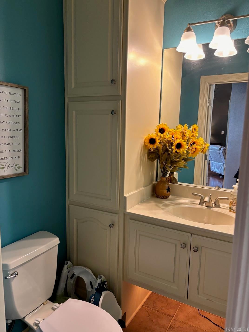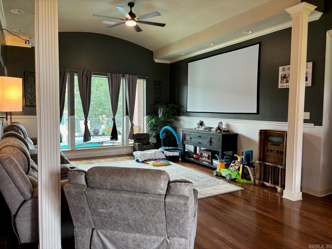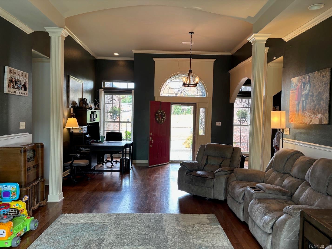$495,500 - 15 Cypress Knee Drive, Cabot
- 4
- Bedrooms
- 2½
- Baths
- 2,916
- SQ. Feet
- 0.37
- Acres
This beautiful 4bdrm 2&1/2 bath all brick home is located in the Greystone Golf Community featuring two scenic golf courses. This home has 2916sf of living space a 983sf three car garage and a detached 24x25 shop all brick to match home. Home features large kitchen with lots of cabinet with adjoining hearth room with gas log fireplace. Enjoy family dinners in the beautiful formal dining room whick is open to big family room. Lots of crown molding, barrell ceiling, trey ceilings. Home features high end luxury vinyl plank floors in bedrooms installed in 2020. New roof installed in 2018, new water heater 2020. The 2x6 exterior walls will save on utilites. Covered front & back porch. Enjoy the beautiful landscaping with sprinkler system. Gas heat & hw heater. Be Safe during the storm in the Vortex storm shelter located in the garage. This home has lots of closet & cabinet space! Extraordinary Home you won't need to miss seeing! ALL SHOWINGS REQUIRE 24 HR NOTICE!
Essential Information
-
- MLS® #:
- 24021860
-
- Price:
- $495,500
-
- Bedrooms:
- 4
-
- Bathrooms:
- 2.50
-
- Full Baths:
- 2
-
- Half Baths:
- 1
-
- Square Footage:
- 2,916
-
- Acres:
- 0.37
-
- Year Built:
- 2005
-
- Type:
- Residential
-
- Sub-Type:
- Detached
-
- Style:
- Traditional
-
- Status:
- Active
Community Information
-
- Address:
- 15 Cypress Knee Drive
-
- Area:
- Cabot School District
-
- Subdivision:
- GREYSTONE
-
- City:
- Cabot
-
- County:
- Lonoke
-
- State:
- AR
-
- Zip Code:
- 72023
Amenities
-
- Amenities:
- Swimming Pool(s), Clubhouse, Mandatory Fee, Golf Course
-
- Utilities:
- Sewer-Public, Water-Public, Elec-Municipal (+Entergy), Gas-Natural
-
- Parking:
- Garage, Three Car, Auto Door Opener, Side Entry
Interior
-
- Interior Features:
- Washer Connection, Dryer Connection-Electric, Smoke Detector(s), Window Treatments, Walk-In Closet(s), Built-Ins, Ceiling Fan(s), Walk-in Shower, Breakfast Bar, Kit Counter- Granite Slab
-
- Appliances:
- Built-In Stove, Electric Range, Dishwasher, Disposal, Pantry, Refrigerator-Stays, Ice Maker Connection, Water Filter
-
- Heating:
- Central Heat-Gas
-
- Cooling:
- Central Cool-Electric
-
- Basement:
- None
-
- Fireplace:
- Yes
-
- Fireplaces:
- Gas Starter, Gas Logs Present, Glass Doors
-
- # of Stories:
- 1
-
- Stories:
- One Story
Exterior
-
- Exterior:
- Brick
-
- Exterior Features:
- Deck, Porch, Partially Fenced, Outside Storage Area, Guttering, Shop, Wood Fence
-
- Lot Description:
- Level, Cleared, In Subdivision
-
- Roof:
- Architectural Shingle
-
- Foundation:
- Slab
School Information
-
- Elementary:
- Cabot
-
- Middle:
- Cabot
-
- High:
- Cabot
Additional Information
-
- Date Listed:
- June 21st, 2024
-
- Days on Market:
- 151
-
- HOA Fees:
- 190.00
-
- HOA Fees Freq.:
- Annual
Listing Details
- Listing Agent:
- Robin Standridge
- Listing Office:
- Asap Realty
