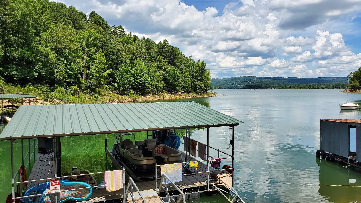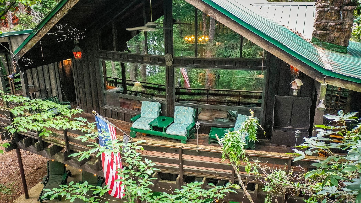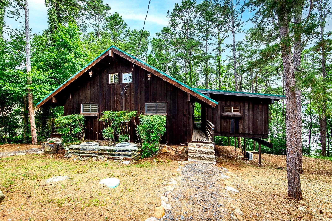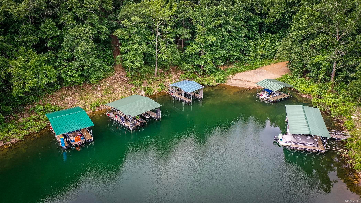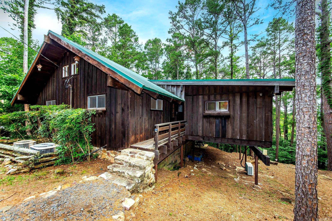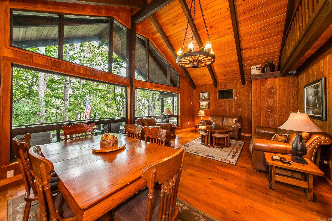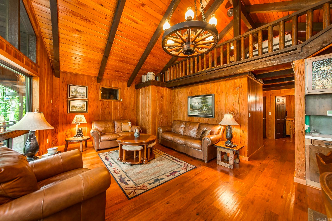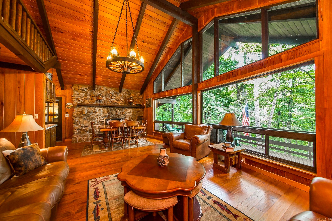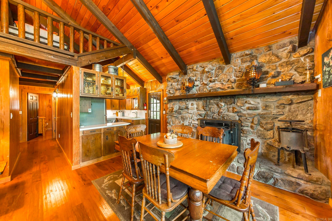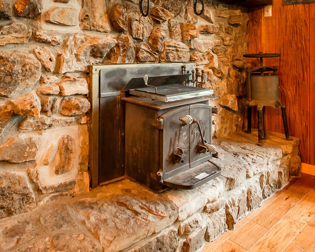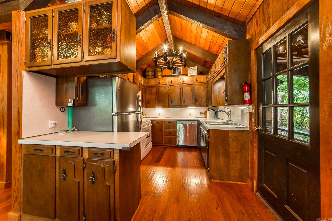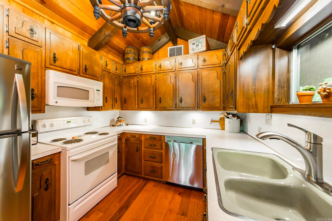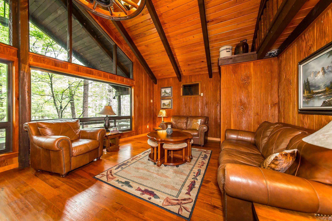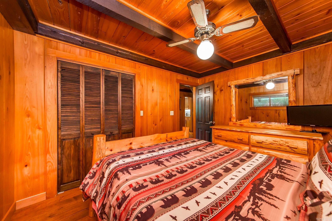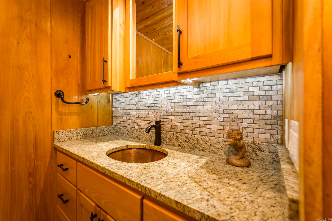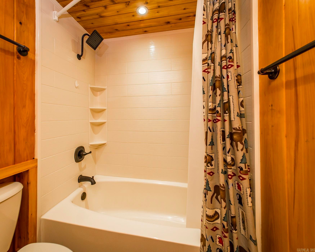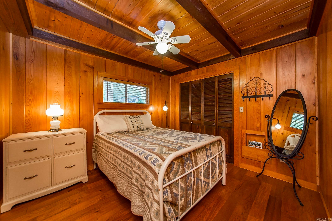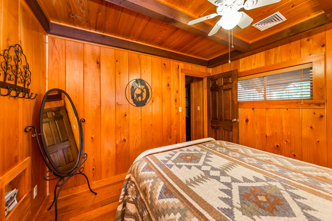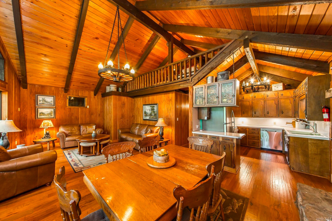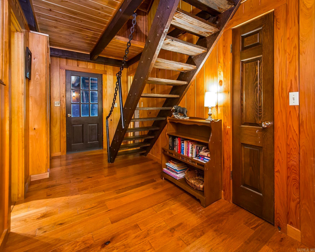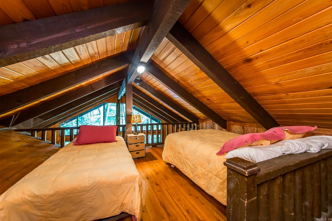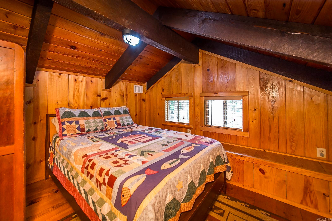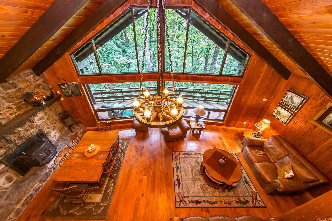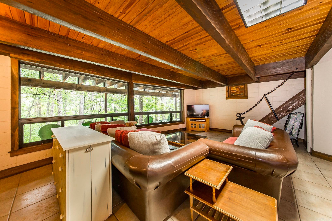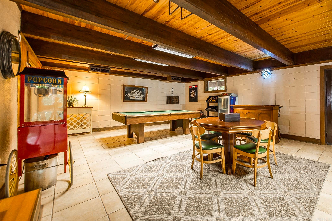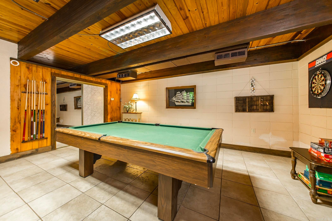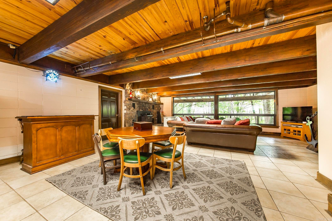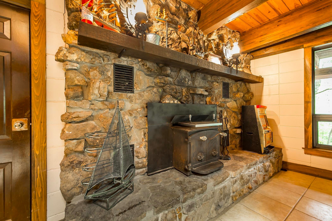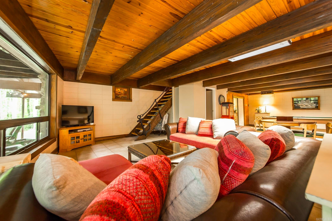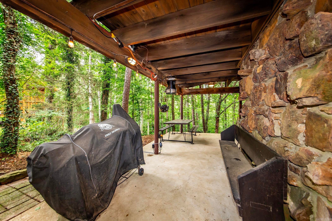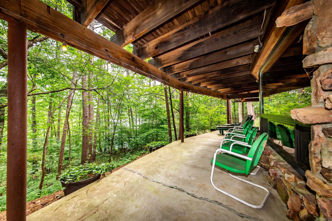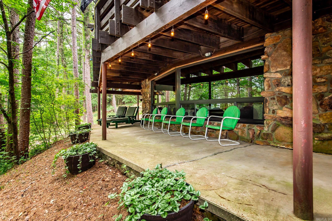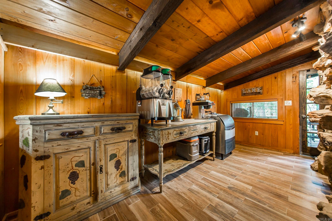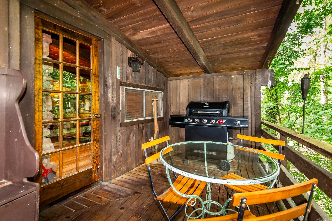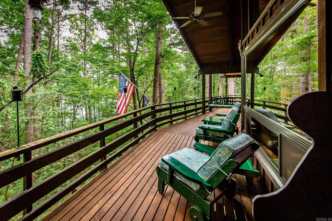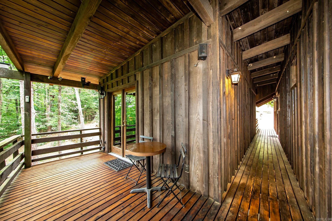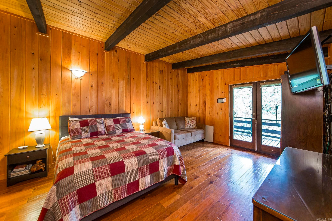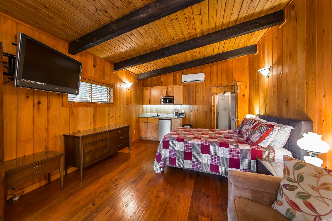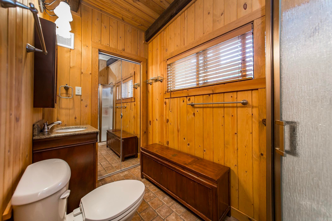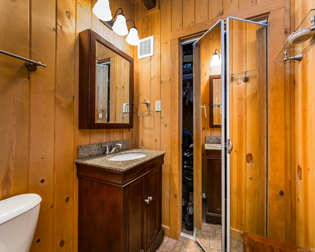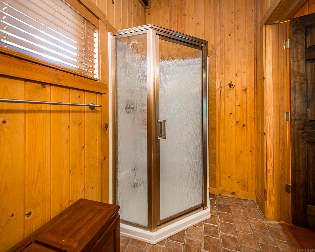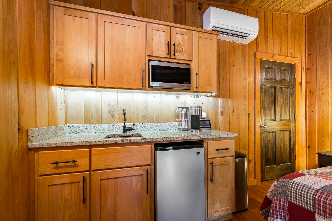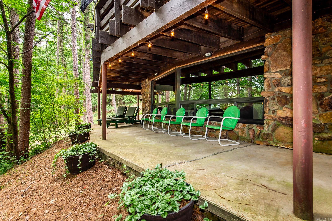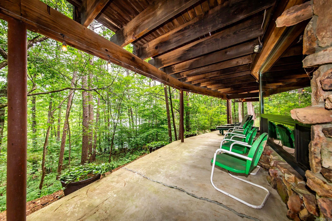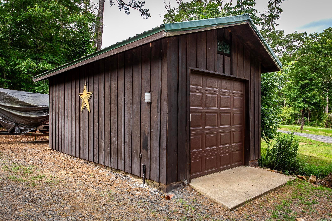$699,000 - 339 Salt Cave Drive, Greers Ferry
- 3
- Bedrooms
- 3
- Baths
- 3,038
- SQ. Feet
- 1976
- Year Built
LAKEFRONT dream home!!! It has a private boat dock with two slips that was built in 2015. This lakefront gem is located at the end of a dead-end street. This swanky home has everything you are looking for from a gorgeous metal roof, beautiful rock walls, and cedar siding. Featured upon entry to the home is an open kitchen, family room, wood burning fireplace and eat-in area, two bedrooms and a full bath. The loft area offers additional sleeping quarters with a room that could be used as an extra bedroom. The fully finished basement has a bonus room/game room, den, laundry room and a fireplace with access to the outside deck just perfect for entertaining. The lakefront retreat features a mini apartment (350 sq ft), complete with a mini refrigerator, granite countertops, mini split, copper sink and bed/family area. The mudroom is complete with an ice machine and coffee bar. The insulated detached garage has a mini split and shelving. The cove where this home sits is a naturally protected area from storms. All furnishings are included! Call today!! You don't want to miss this!
Essential Information
-
- MLS® #:
- 24022033
-
- Price:
- $699,000
-
- Bedrooms:
- 3
-
- Bathrooms:
- 3.00
-
- Full Baths:
- 3
-
- Square Footage:
- 3,038
-
- Acres:
- 0.00
-
- Year Built:
- 1976
-
- Type:
- Residential
-
- Sub-Type:
- Detached
-
- Style:
- Traditional
-
- Status:
- Active
Community Information
-
- Address:
- 339 Salt Cave Drive
-
- Area:
- Greers Ferry
-
- Subdivision:
- Todd Davis Lakeshore III
-
- City:
- Greers Ferry
-
- County:
- Cleburne
-
- State:
- AR
-
- Zip Code:
- 72067
Amenities
-
- Utilities:
- Septic, Water-Public, Electric-Co-op, Gas-Propane/Butane
-
- Parking:
- Four Car or More, Detached
-
- View:
- Lake View
-
- Is Waterfront:
- Yes
-
- Waterfront:
- Cove, 2 Stalls, Dock Private, Boat Slip, Ski Lake
Interior
-
- Interior Features:
- Washer Connection, Dryer Connection-Electric, Balcony/Loft, Ceiling Fan(s), Furnished, Washer-Stays, Dryer-Stays, Kit Counter- Granite Slab, Kit Counter-Other
-
- Appliances:
- Electric Range, Dishwasher, Refrigerator-Stays, Ice Maker Connection, Ice Machine, Microwave
-
- Heating:
- Central Heat-Electric, Mini Split
-
- Cooling:
- Central Cool-Electric, Mini Split
-
- Has Basement:
- Yes
-
- Basement:
- Full, Finished, Inside Access, Outside Access/Walk-Out, Heated, Cooled
-
- Fireplace:
- Yes
-
- Fireplaces:
- Woodburning-Site-Built, Blowers
-
- # of Stories:
- 2
-
- Stories:
- Two Story
Exterior
-
- Exterior:
- Cedar
-
- Exterior Features:
- Patio, Outside Storage Area, Deck, Boat Dock
-
- Lot Description:
- Level, In Subdivision, Common to Lake, Waterfront, Sloped, River/Lake Area, Lake Front
-
- Roof:
- Metal
-
- Foundation:
- Slab/Crawl Combination
School Information
-
- Elementary:
- Westside
-
- Middle:
- Westside
-
- High:
- Westside
Additional Information
-
- Date Listed:
- June 21st, 2024
-
- Days on Market:
- 148
-
- HOA Fees:
- 0.00
-
- HOA Fees Freq.:
- None
Listing Details
- Listing Agent:
- Sabena Yates
- Listing Office:
- Carlton Lake Realty
