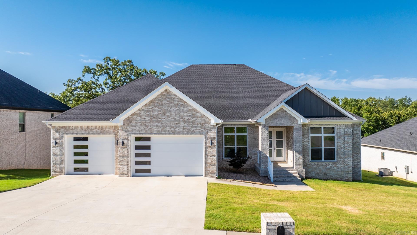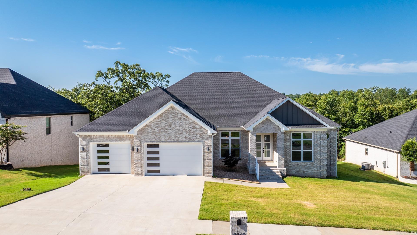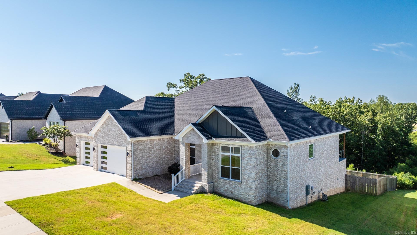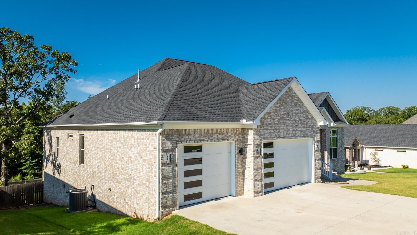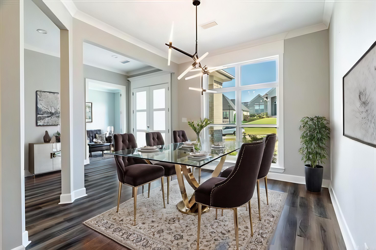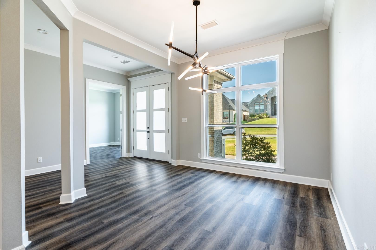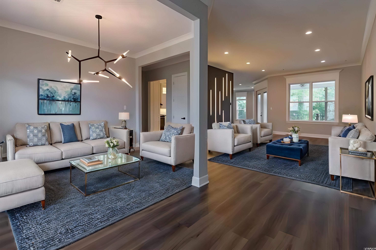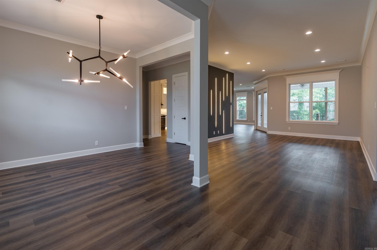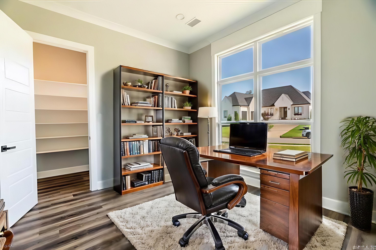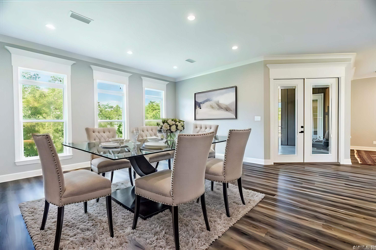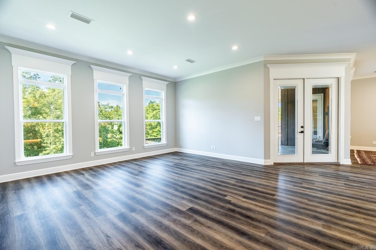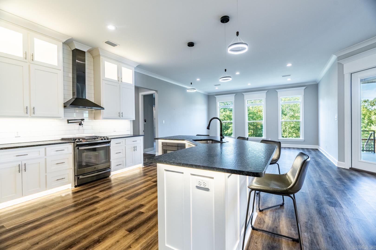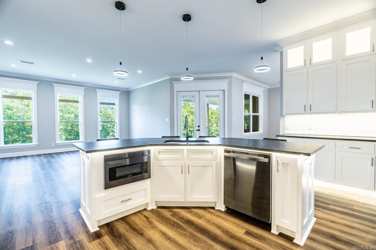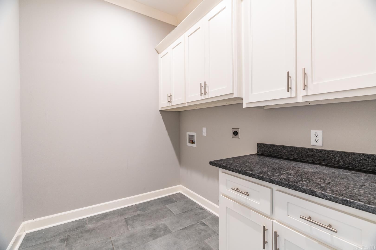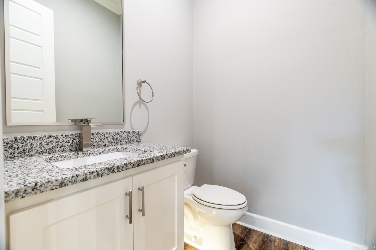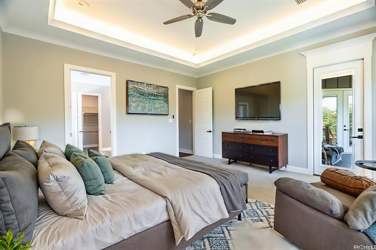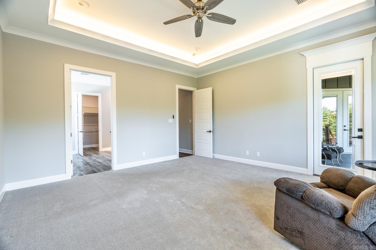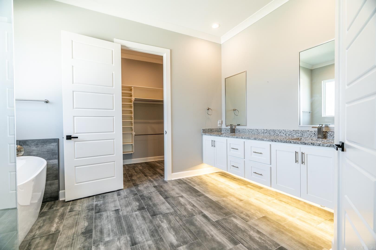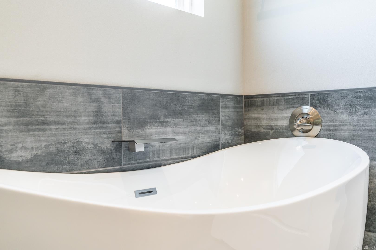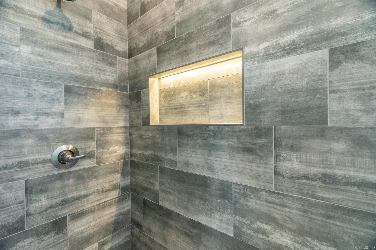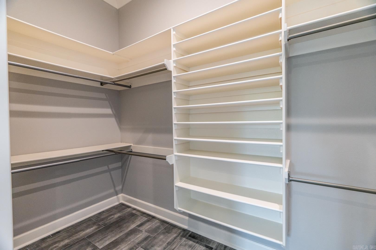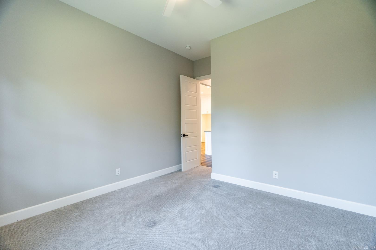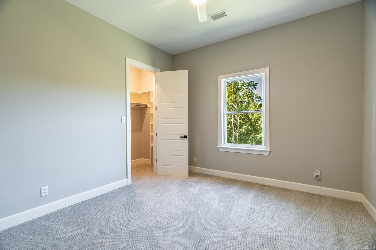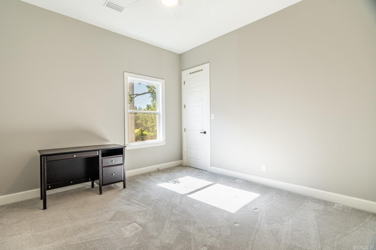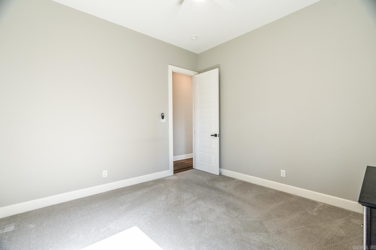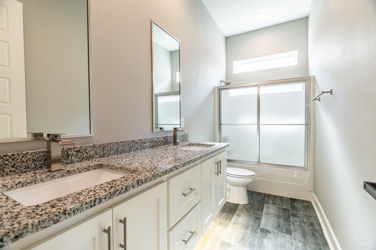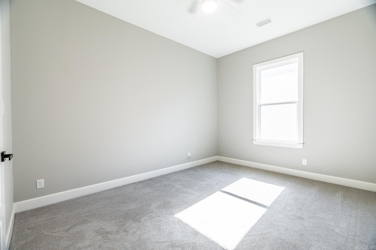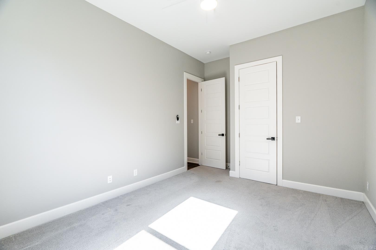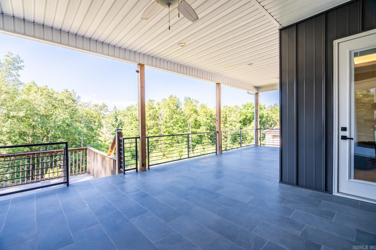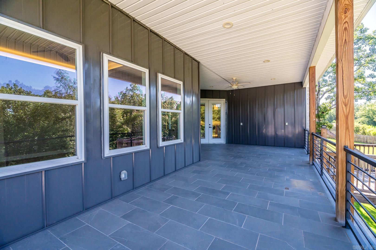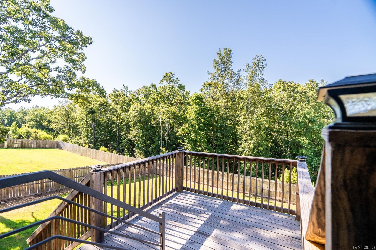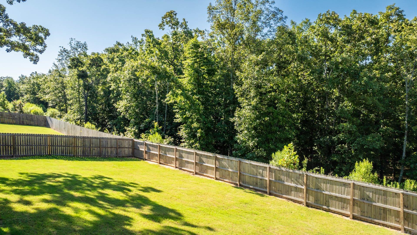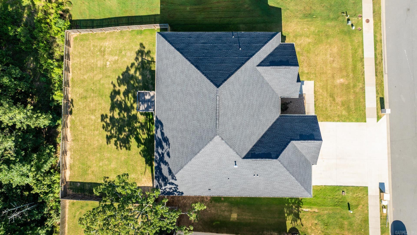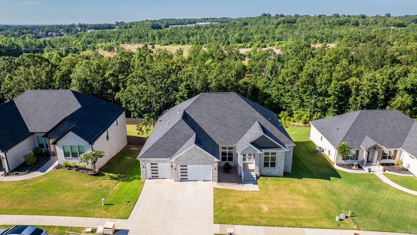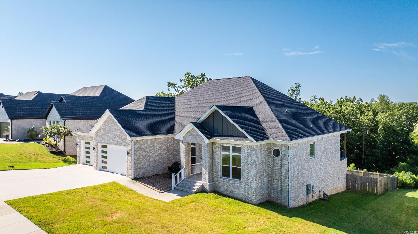$489,900 - 9849 Laurel Oak Drive, Sherwood
- 4
- Bedrooms
- 2½
- Baths
- 2,864
- SQ. Feet
- 0.31
- Acres
Exquisite 4-bedroom,2 full & 1 half-bath all-brick Modern style home in sought-after neighborhood.This meticulously designed property features an open floor plan accentuated by a custom decorative wall lined w/vertical LED lighting.Highlights include a spacious formal dining room,an expansive kitchen w/custom cabinetry including under-counter & under-cabinet lighting,leathered granite countertops,a huge island/breakfast bar w/modern-style pendant lights hanging overhead,a gas range w/pot filler & a large dining/den area.There's also a versatile office space that could serve as a 5th bedroom.The master suite offers direct access to the exterior & boasts a luxurious master bath featuring a free standing tub,walk-in shower w/custom lighting,a custom vanity w/additional lighting,& an extravagant custom closet.Outside,enjoy a huge patio w/an additional deck overlooking a fenced backyard that backs up to green space area.Additional amenities include tons of storage w/several walk-in closets,8ft interior doors,walk-in under-house storage,3-car garage w/side panel windowed garage doors & a tankless hot water heater.This home is practically new,ensuring modern comfort & style.Priced to Sell
Essential Information
-
- MLS® #:
- 24022264
-
- Price:
- $489,900
-
- Bedrooms:
- 4
-
- Bathrooms:
- 2.50
-
- Full Baths:
- 2
-
- Half Baths:
- 1
-
- Square Footage:
- 2,864
-
- Acres:
- 0.31
-
- Year Built:
- 2020
-
- Type:
- Residential
-
- Sub-Type:
- Detached
-
- Style:
- Traditional
-
- Status:
- Active
Community Information
-
- Address:
- 9849 Laurel Oak Drive
-
- Area:
- Sherwood
-
- Subdivision:
- Miller Heights
-
- City:
- Sherwood
-
- County:
- Pulaski
-
- State:
- AR
-
- Zip Code:
- 72120
Amenities
-
- Utilities:
- Sewer-Public, Water-Public, Elec-Municipal (+Entergy), Gas-Natural, TV-Cable, Telephone-Private, All Underground
-
- Parking:
- Garage, Three Car, Auto Door Opener
Interior
-
- Interior Features:
- Water Heater-Gas, Floored Attic, Walk-In Closet(s), Ceiling Fan(s), Walk-in Shower, Breakfast Bar, Kit Counter- Granite Slab, Built-Ins, Washer Connection, Dryer Connection-Electric, Smoke Detector(s)
-
- Appliances:
- Gas Range, Dishwasher, Disposal, Pantry, Built-In Stove, Microwave, Ice Maker Connection
-
- Heating:
- Central Heat-Gas
-
- Cooling:
- Central Cool-Electric
-
- Basement:
- None
-
- Fireplaces:
- None
-
- # of Stories:
- 1
-
- Stories:
- One Story
Exterior
-
- Exterior:
- Brick, Brick & Frame Combo
-
- Exterior Features:
- Deck, Guttering, Patio, Porch, Fully Fenced, Outside Storage Area
-
- Lot Description:
- Sloped, Level, Extra Landscaping, In Subdivision
-
- Roof:
- Architectural Shingle
-
- Foundation:
- Crawl Space
Additional Information
-
- Date Listed:
- June 25th, 2024
-
- Days on Market:
- 147
-
- HOA Fees:
- 0.00
-
- HOA Fees Freq.:
- None
Listing Details
- Listing Agent:
- Staci Medlock
- Listing Office:
- Re/max Elite Nlr
