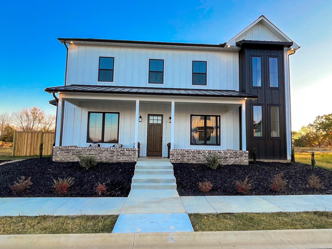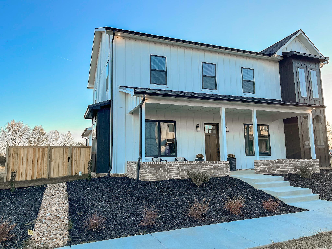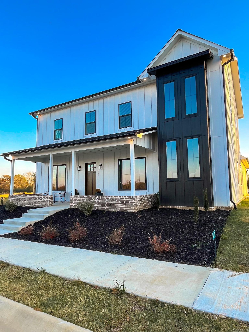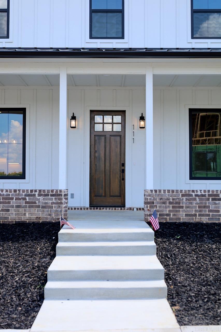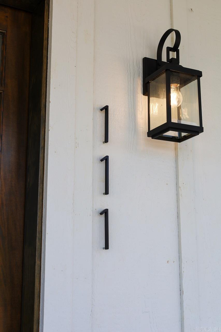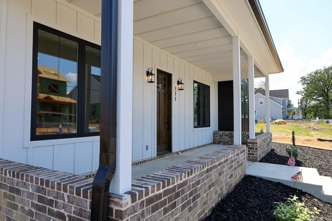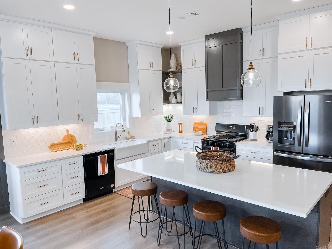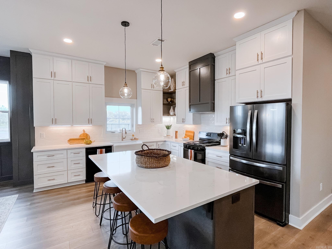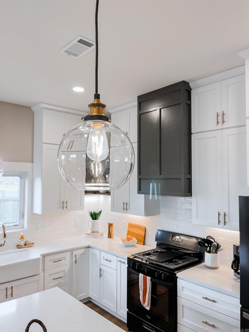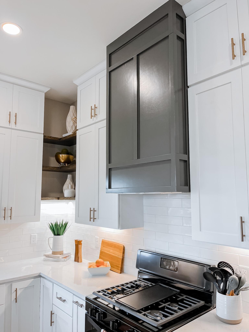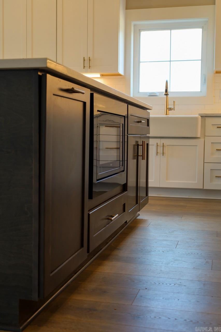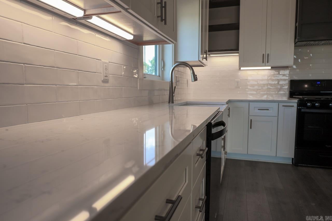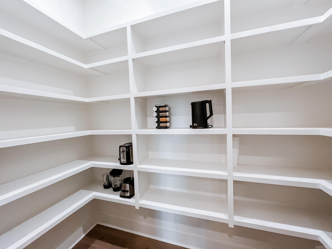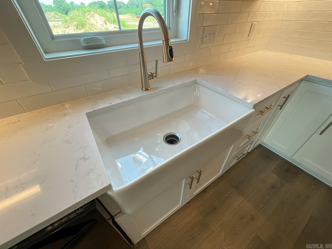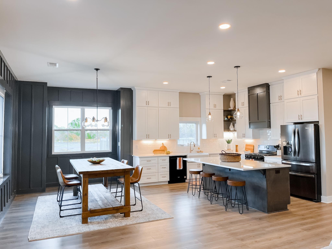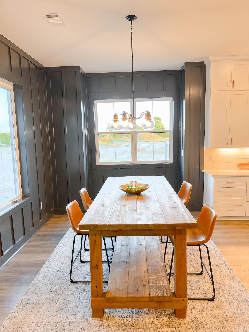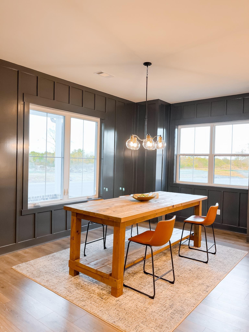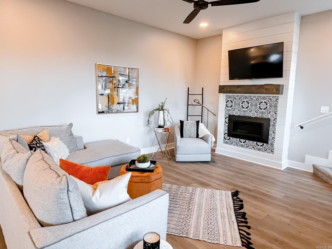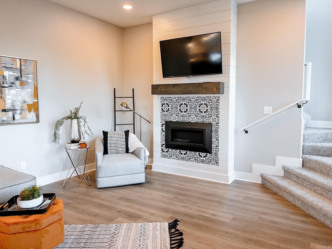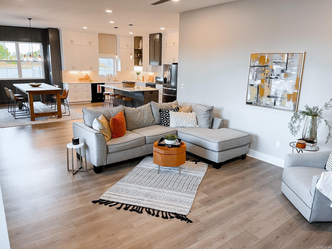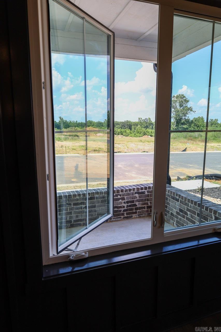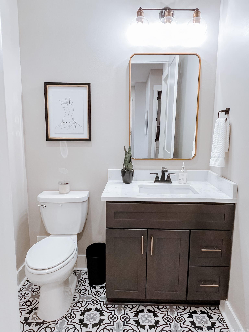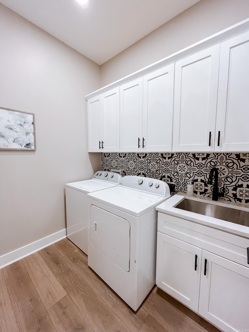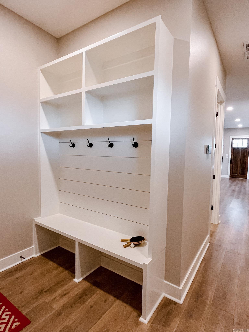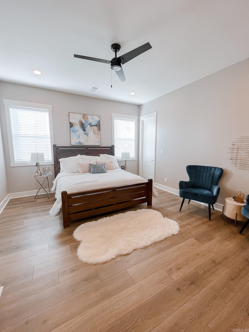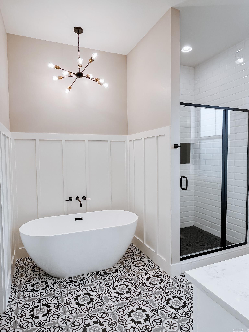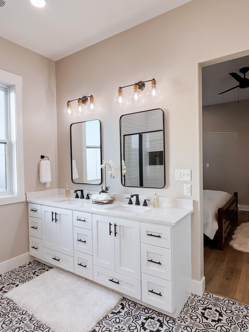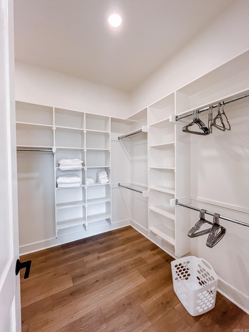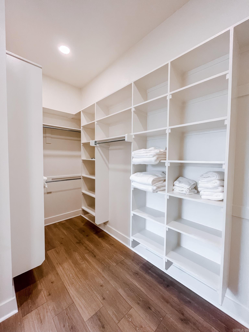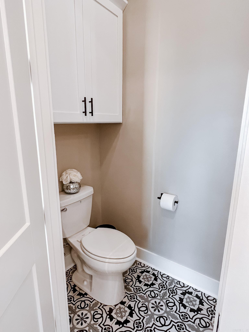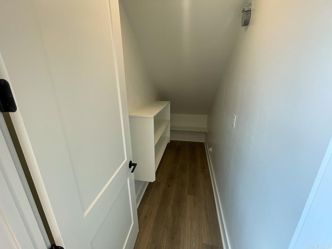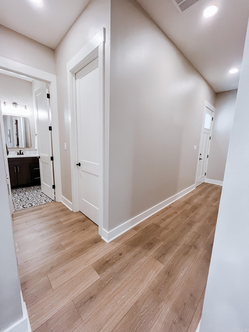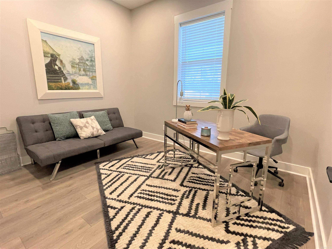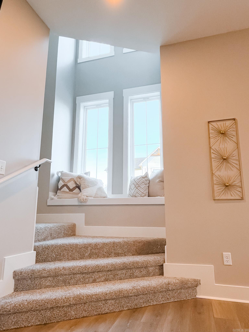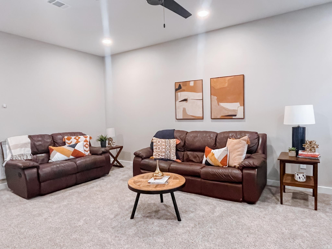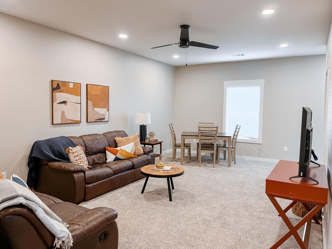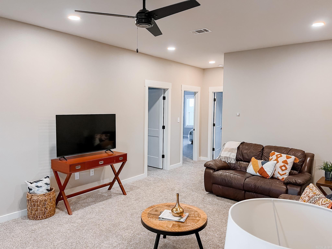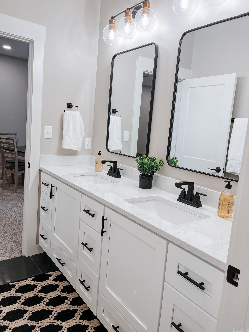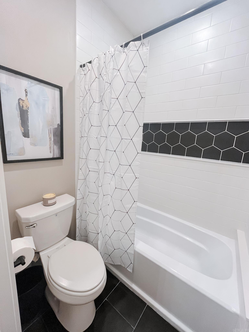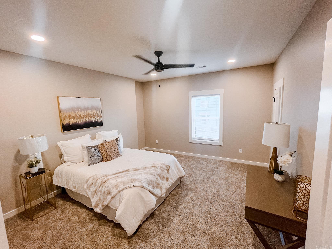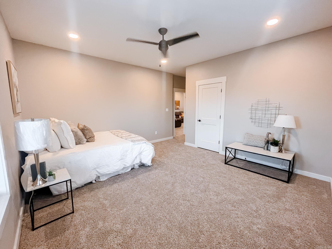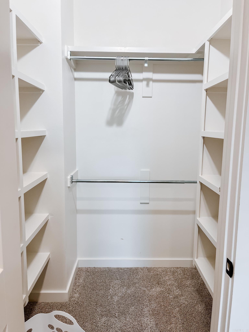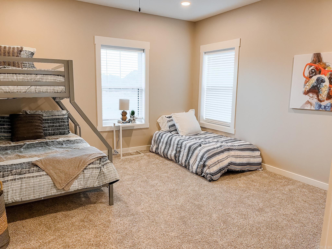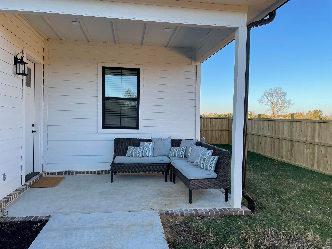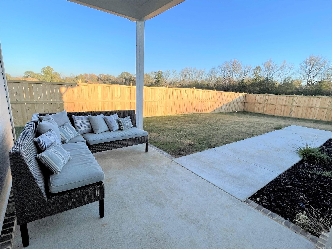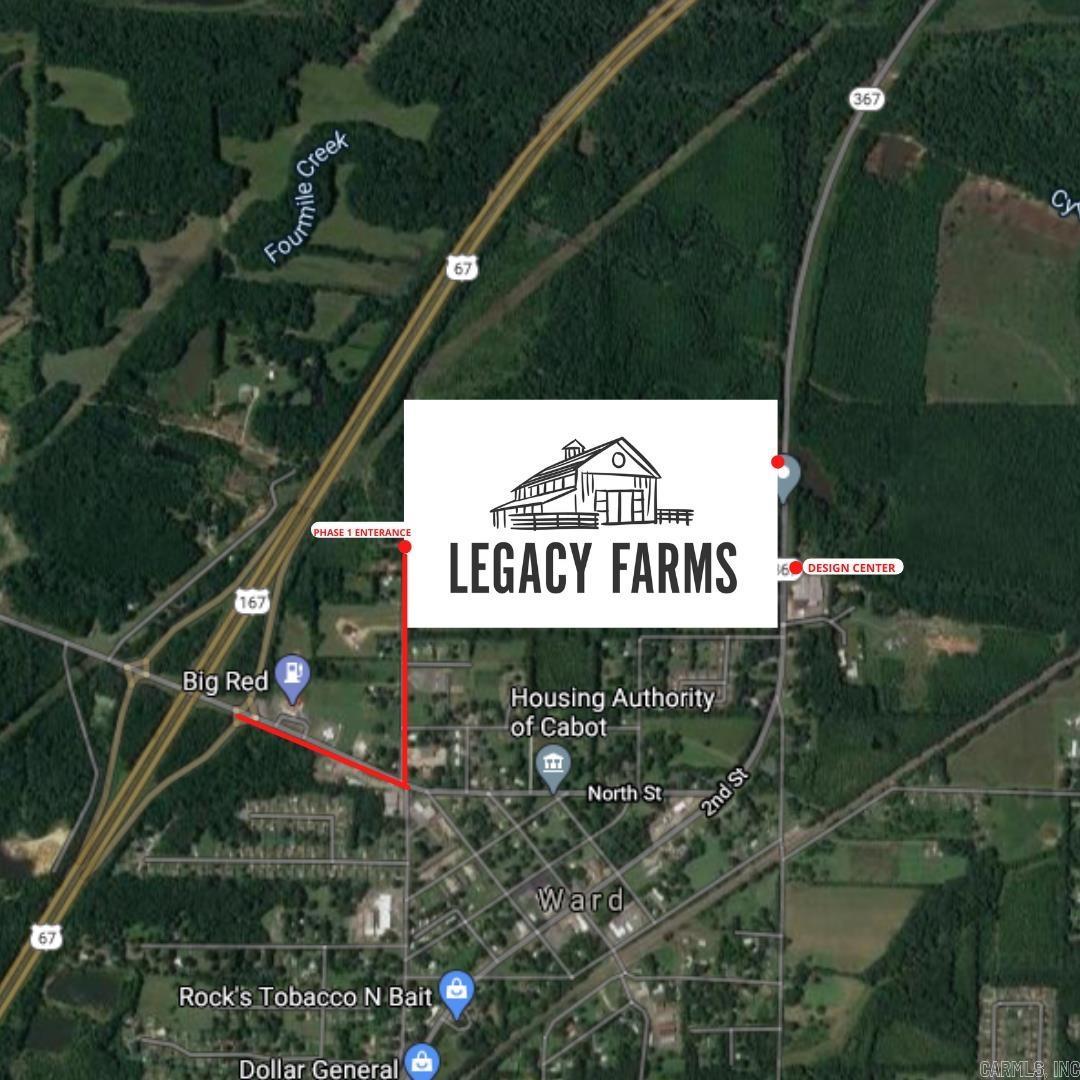$520,000 - 111 Legacy Way, Ward
- 4
- Bedrooms
- 2½
- Baths
- 3,200
- SQ. Feet
- 2022
- Year Built
High performance home at Legacy Farms. The WILLOW is a stunning custom designed 4 bed/2.5ba with an office and 2nd family room. Offering 10ft ceilings with 8ft doors on first floor & 9ft ceilings on the second. Master on main level, a large master bath with slipper tub, custom tile, and large walk-in closets. This home features luxury flooring, gas fireplace, custom tile in every bath & shower. Custom designed Kitchen w/ quartz countertops, cabinets to the ceiling, large pantry, upgraded vent hood, and many more luxury amenities. *ENERGY STAR Certified means it costs less to operate, live comfortably, and last longer. With 2x6 ext. walls with slab foam insulation, R21 wall, HVAC 3 tons, air seal and duct blasted, zoned thermostat, gas tankless WH, and more. Fence, landscaping & gutters that run into storm drainage. Legacy Farms a master planned community with amenities, authentic homes, open spaces, and where good neighbors come together. Schedule an appointment today!
Essential Information
-
- MLS® #:
- 24022280
-
- Price:
- $520,000
-
- Bedrooms:
- 4
-
- Bathrooms:
- 2.50
-
- Full Baths:
- 2
-
- Half Baths:
- 1
-
- Square Footage:
- 3,200
-
- Acres:
- 0.00
-
- Year Built:
- 2022
-
- Type:
- Residential
-
- Sub-Type:
- Detached
-
- Style:
- Traditional, Country
-
- Status:
- Active
Community Information
-
- Address:
- 111 Legacy Way
-
- Area:
- Cabot School District
-
- Subdivision:
- Legacy Farms
-
- City:
- Ward
-
- County:
- Lonoke
-
- State:
- AR
-
- Zip Code:
- 72176
Amenities
-
- Utilities:
- Sewer-Public, Water-Public, Electric-Co-op, Gas-Natural, All Underground
-
- Parking:
- Garage, Two Car, Rear Entry
Interior
-
- Interior Features:
- Washer Connection, Dryer Connection-Electric, Water Heater-Gas, Smoke Detector(s), Floored Attic, Walk-In Closet(s), Ceiling Fan(s), Walk-in Shower, Breakfast Bar, Wired for Highspeed Inter, Furnished, Washer-Stays, Dryer-Stays, Video Surveillance, Kit Counter-Quartz, Other (see remarks)
-
- Appliances:
- Free-Standing Stove, Microwave, Gas Range, Dishwasher, Disposal, Pantry, Ice Maker Connection
-
- Heating:
- Central Heat-Gas, Central Heat-Electric, Zoned Units, Dual Fuel Heat Pump
-
- Cooling:
- Central Cool-Electric, Zoned Units, Dual Fuel Heat Pump
-
- Fireplace:
- Yes
-
- Fireplaces:
- Gas Starter, No Log Gas Fireplace
-
- # of Stories:
- 2
-
- Stories:
- Two Story
Exterior
-
- Exterior:
- Brick, Frame, Brick & Frame Combo
-
- Exterior Features:
- Patio, Porch, Fully Fenced, Guttering, Wood Fence, Video Surveillance
-
- Lot Description:
- Level, Cleared, In Subdivision, Zero Lot Line
-
- Roof:
- Architectural Shingle, Metal
-
- Foundation:
- Slab
Additional Information
-
- Date Listed:
- June 25th, 2024
-
- Days on Market:
- 146
-
- HOA Fees:
- 65.00
-
- HOA Fees Freq.:
- Monthly
Listing Details
- Listing Agent:
- Crystal Beatty
- Listing Office:
- Modern Realty Group
