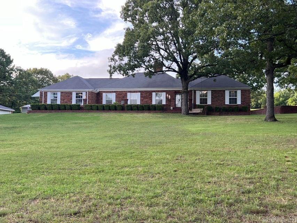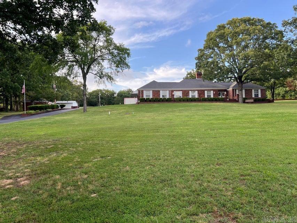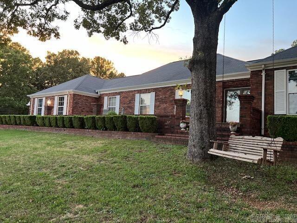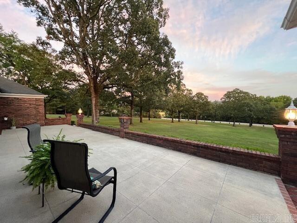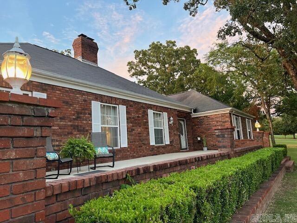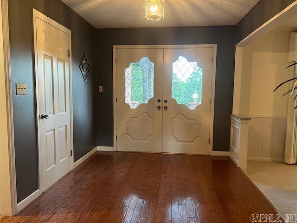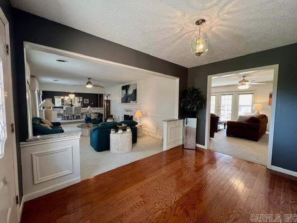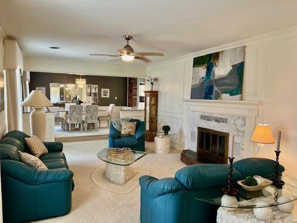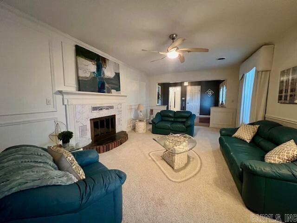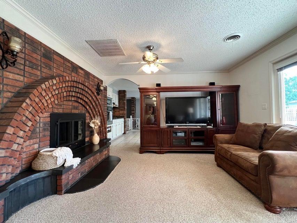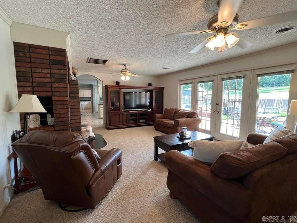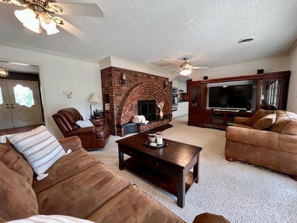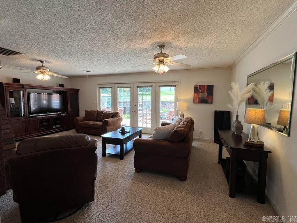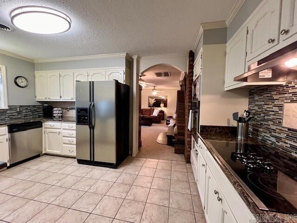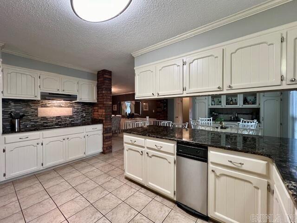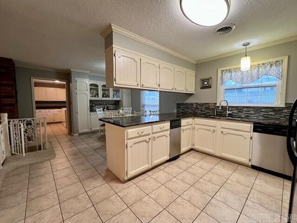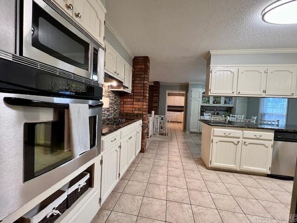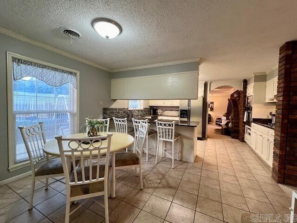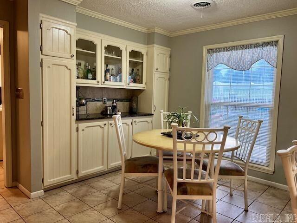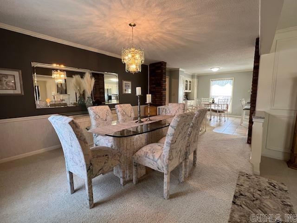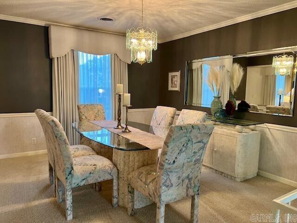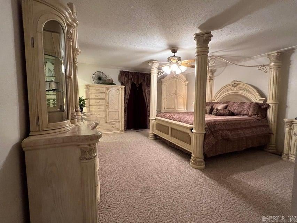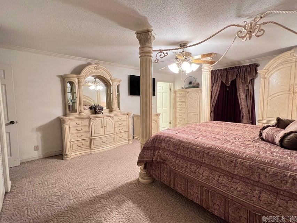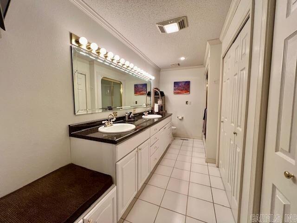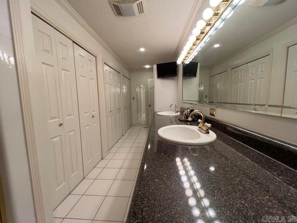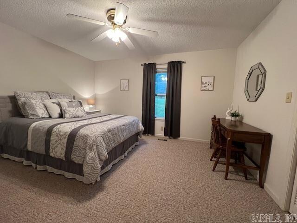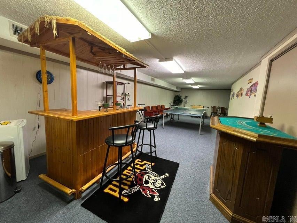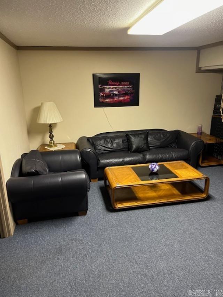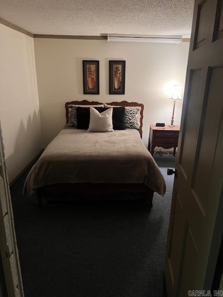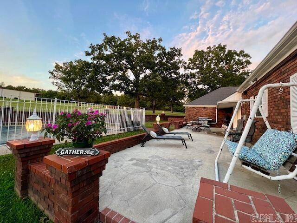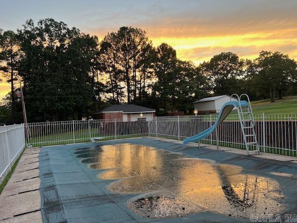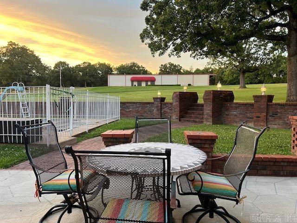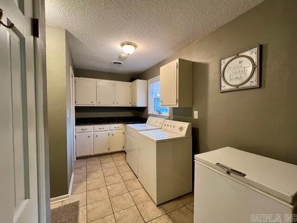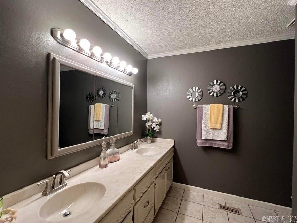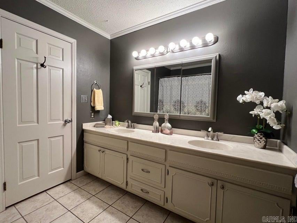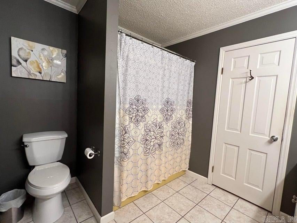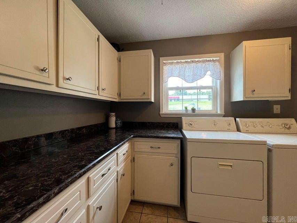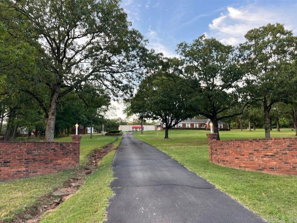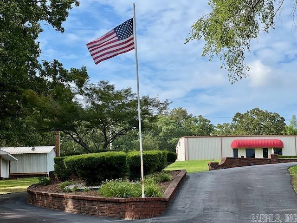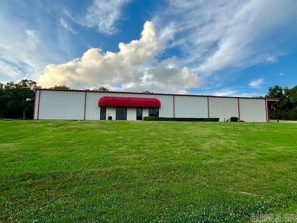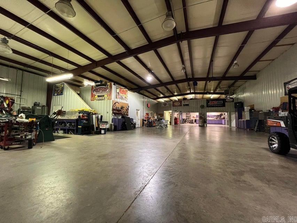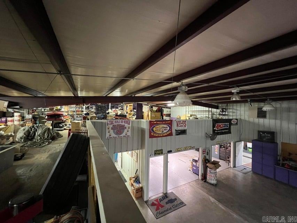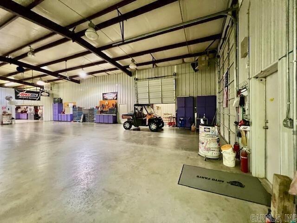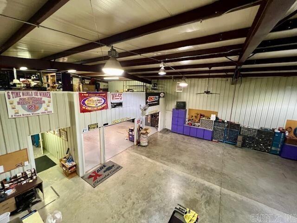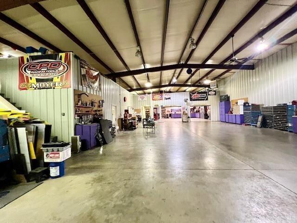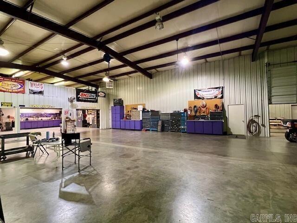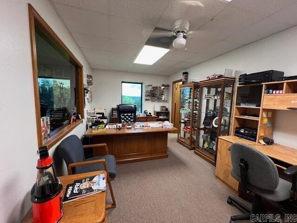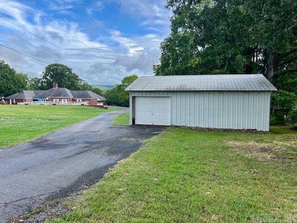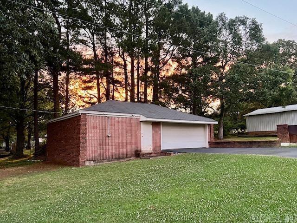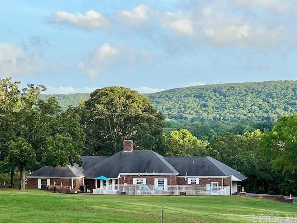$799,000 - 1829 Newport Road, Batesville
- 4
- Bedrooms
- 3½
- Baths
- 2,636
- SQ. Feet
- 9.65
- Acres
An impressive entrance with a paved driveway through brick pillars, low maintenance vinyl and brick fencing along the front of the park-like setting on 9.65 acres with Ozark Mountain views! The elegant 2636 SF home has been well-maintained, has attached double car garage, 4 bedrooms (all main level) /3.50 bathrooms, 2 living spaces both with fireplaces & nice kitchen with Cambria Granite countertops. In addition to that is 1400 SF finished basement with access from a stairwell by dining area and also one from garage; basement currently used as game room with a bathroom, living room, safe room/guest room and exercise room. Back has patio with in-ground swimming pool, separate brick garage/workshop, metal shop, and a dream 10,000 SF red iron insulated multi use building with the front portion for office/retail space, 2 bathrooms, kitchenette & laundry, 6 overhead doors, drive through wash bay big enough for semi trucks, endless possibilities-business building, sporting facility, manufacturing building, repair, even a second living quarters! This dreamy estate is located 9 miles from Batesville (which has a regional airport) and less than 1 mile is ramp access to the White River!
Essential Information
-
- MLS® #:
- 24022420
-
- Price:
- $799,000
-
- Bedrooms:
- 4
-
- Bathrooms:
- 3.50
-
- Full Baths:
- 3
-
- Half Baths:
- 1
-
- Square Footage:
- 2,636
-
- Acres:
- 9.65
-
- Year Built:
- 1985
-
- Type:
- Residential
-
- Sub-Type:
- Rural Residential
-
- Style:
- Traditional
-
- Status:
- Active
Community Information
-
- Address:
- 1829 Newport Road
-
- Area:
- Batesville
-
- Subdivision:
- Metes & Bounds
-
- City:
- Batesville
-
- County:
- Independence
-
- State:
- AR
-
- Zip Code:
- 72501
Amenities
-
- Utilities:
- Septic, Water-Public, Elec-Municipal (+Entergy), Gas-Propane/Butane
-
- Parking:
- Garage, Two Car
-
- Has Pool:
- Yes
-
- Pool:
- Inground Pool
Interior
-
- Interior Features:
- Water Heater-Electric, Kit Counter- Granite Slab, Security System, Exclusions (see remarks)
-
- Appliances:
- Electric Range, Dishwasher, Disposal, Trash Compactor, Refrigerator-Stays
-
- Heating:
- Central Heat-Electric
-
- Cooling:
- Central Cool-Electric
-
- Has Basement:
- Yes
-
- Basement:
- Heated, Cooled, Partial
-
- Fireplace:
- Yes
-
- Fireplaces:
- Woodburning-Site-Built, Gas Logs Present
-
- # of Stories:
- 1
-
- Stories:
- One Story
Exterior
-
- Exterior:
- Brick
-
- Exterior Features:
- Patio, Porch, Outside Storage Area, Inground Pool, Shop, RV Parking
-
- Lot Description:
- Rural Property
-
- Roof:
- Composition
-
- Foundation:
- Slab/Crawl Combination
School Information
-
- Elementary:
- Southside
-
- Middle:
- Southside
-
- High:
- Southside
Additional Information
-
- Date Listed:
- June 20th, 2024
-
- Days on Market:
- 149
-
- Zoning:
- None
-
- HOA Fees:
- 0.00
-
- HOA Fees Freq.:
- None
Listing Details
- Listing Agent:
- Chelsea Weaver
- Listing Office:
- R.m. Weaver Real Estate
