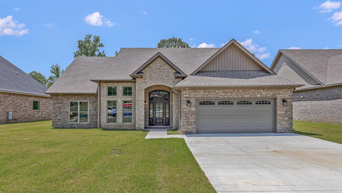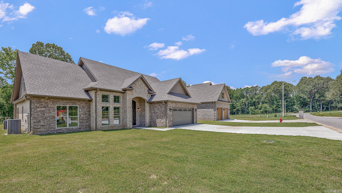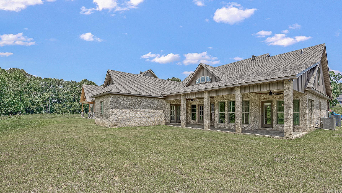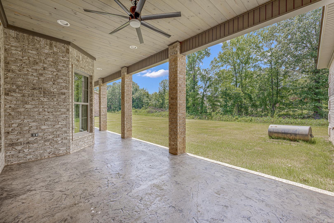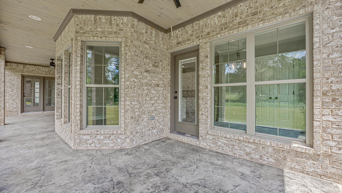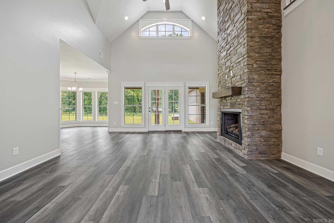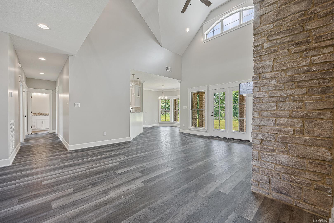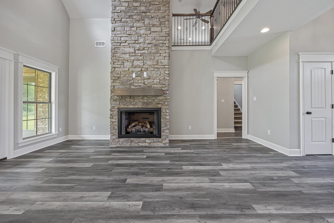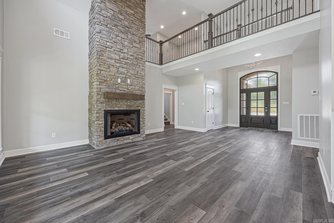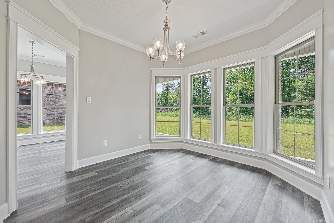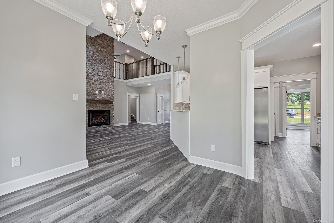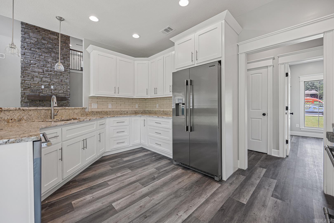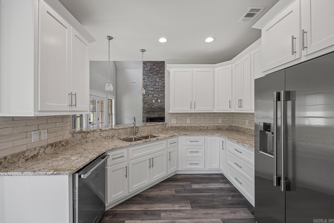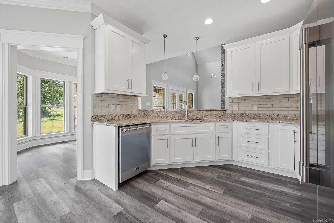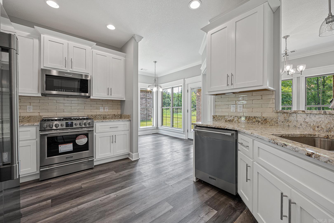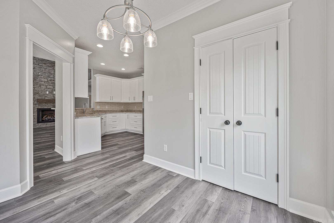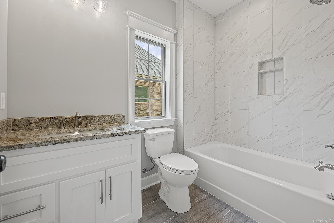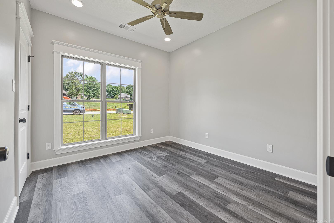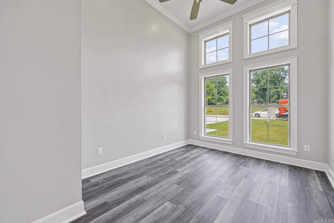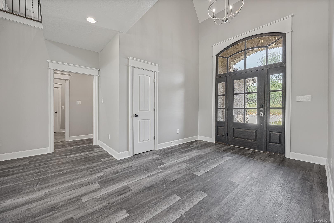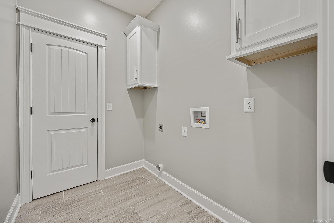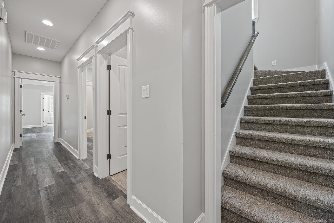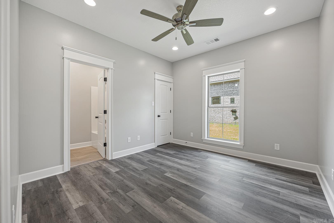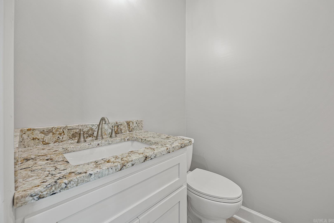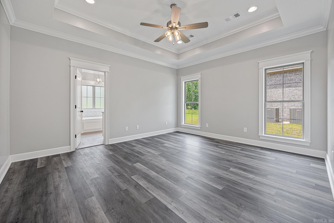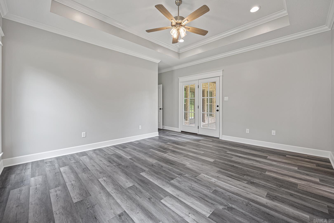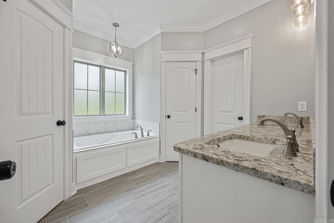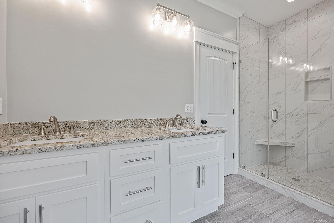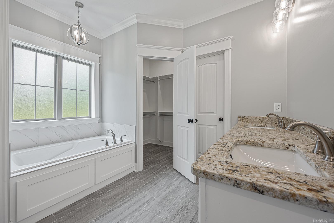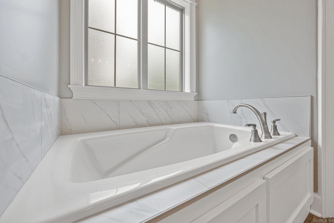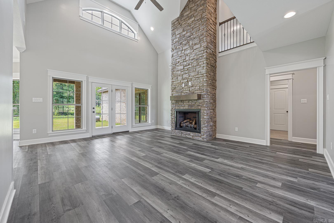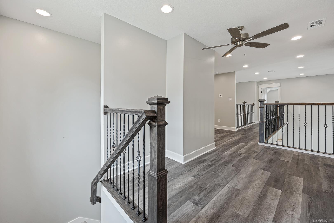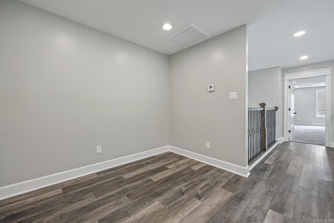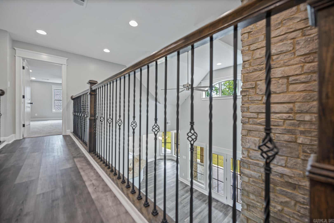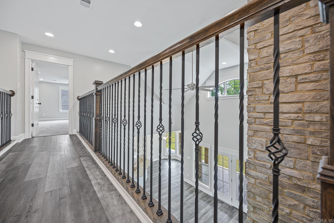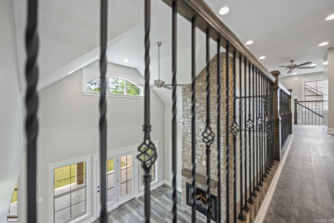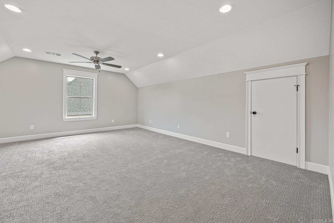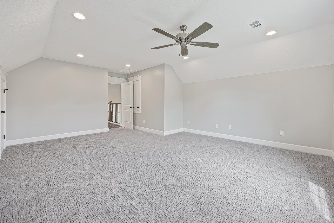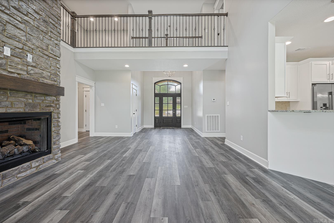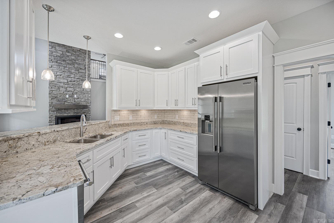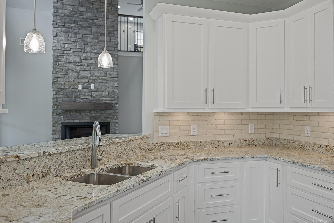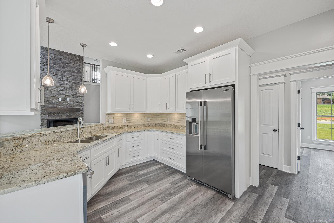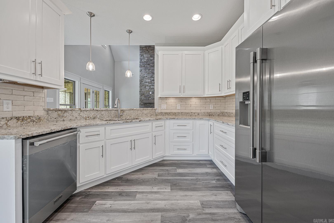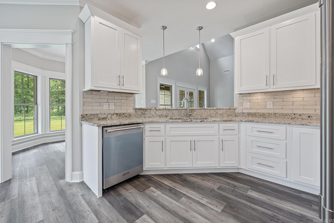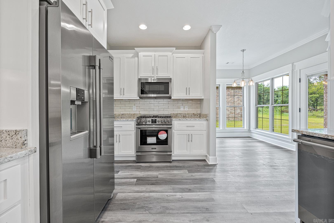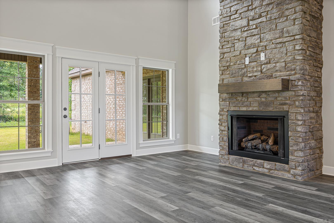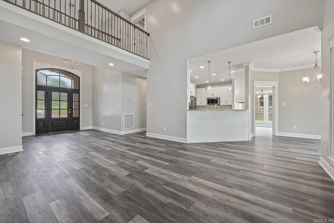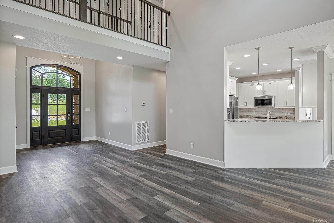$499,900 - 3019 Brianna Drive, Jonesboro
- 3
- Bedrooms
- 3
- Baths
- 2,823
- SQ. Feet
- 2024
- Year Built
Welcome to modern luxury nestled within the Jonesboro School District. This contemporary masterpiece offers unparalleled elegance and functionality. As you approach the home the stamped concrete path leads to a striking front door, hinting at the luxurious details within. Step inside to discover 2938 sq ft +/- of thoughtfully designed living space. The foyer opens seamlessly into a spacious living room with gas log fireplace, vaulted ceilings and a ceiling fan that enhances the airy ambiance and abundant natural light. The heart of the home, the kitchen, is a chef's dream. Granite countertops, custom appliances and sleek cabinetry add a touch of sophistication, while a formal dining area and a separate breakfast nook extend the culinary experience. The master bedroom exudes tranquility with double doors that lead to a private back porch. A walk-in closet with ample storage space and walk in ceramic tile shower complete the master bath. Upstairs is the bonus room, ideal for a playroom, home office or guest quarters adjacent to a cozy computer nook or kids zone opens up to a balcony overlooking the living room below. Don't miss out on this beautiful new construction.
Essential Information
-
- MLS® #:
- 24022539
-
- Price:
- $499,900
-
- Bedrooms:
- 3
-
- Bathrooms:
- 3.00
-
- Full Baths:
- 3
-
- Square Footage:
- 2,823
-
- Acres:
- 0.00
-
- Year Built:
- 2024
-
- Type:
- Residential
-
- Sub-Type:
- Detached
-
- Style:
- Traditional
-
- Status:
- Active
Community Information
-
- Address:
- 3019 Brianna Drive
-
- Area:
- Jonesboro L
-
- Subdivision:
- Creekwood
-
- City:
- Jonesboro
-
- County:
- Craighead
-
- State:
- AR
-
- Zip Code:
- 72401
Amenities
-
- Utilities:
- Sewer-Public, Water-Public, Elec-Municipal (+Entergy)
-
- Parking:
- Garage
Interior
-
- Appliances:
- Electric Range, Dishwasher, Disposal, Refrigerator-Stays, Microwave
-
- Heating:
- Central Heat-Electric
-
- Cooling:
- Central Cool-Electric
-
- Fireplace:
- Yes
-
- Fireplaces:
- Gas Logs Present
-
- # of Stories:
- 2
-
- Stories:
- Two Story
Exterior
-
- Exterior:
- Brick
-
- Lot Description:
- Level
-
- Roof:
- Other (see remarks)
-
- Foundation:
- Slab
Additional Information
-
- Date Listed:
- June 24th, 2024
-
- Days on Market:
- 147
-
- HOA Fees:
- 0.00
-
- HOA Fees Freq.:
- None
Listing Details
- Listing Agent:
- Billy Clark
- Listing Office:
- Coldwell Banker Village Communities
