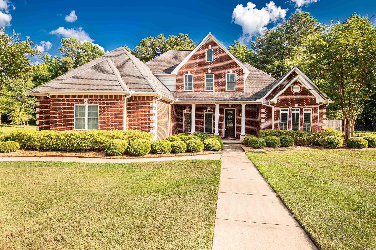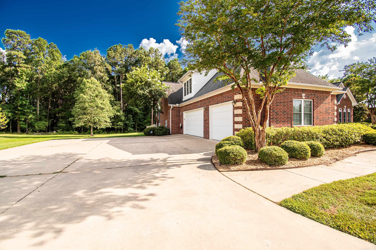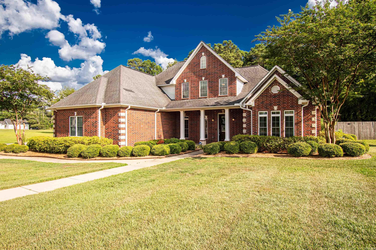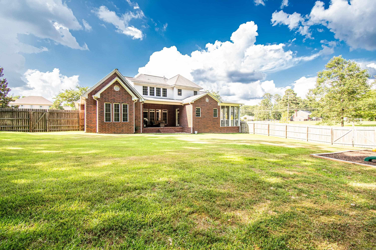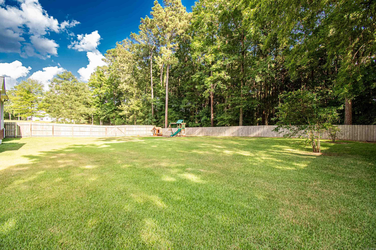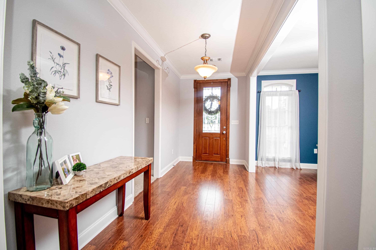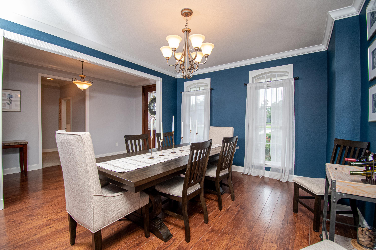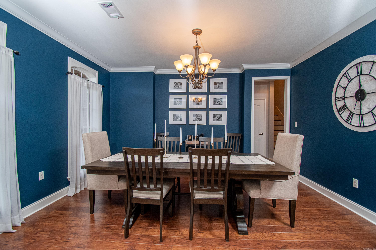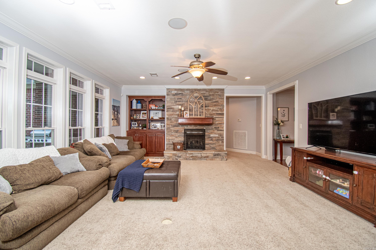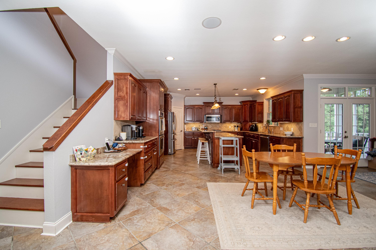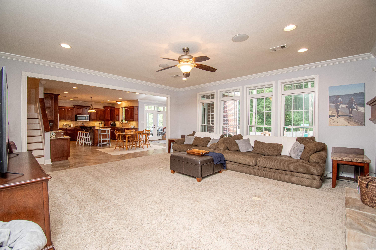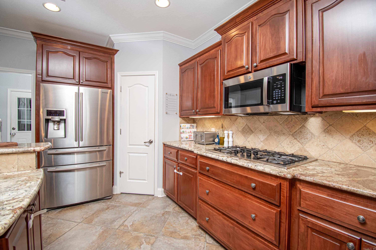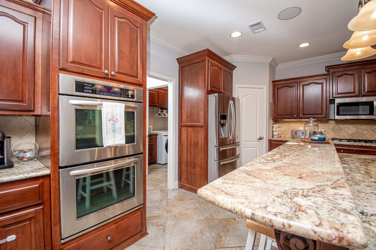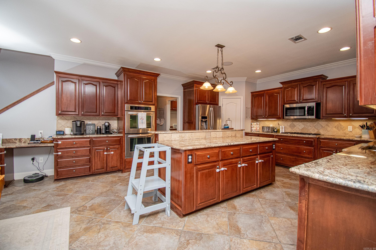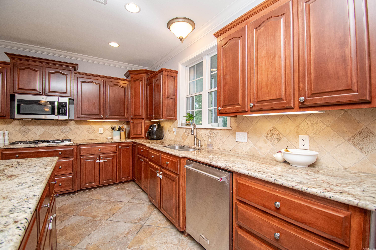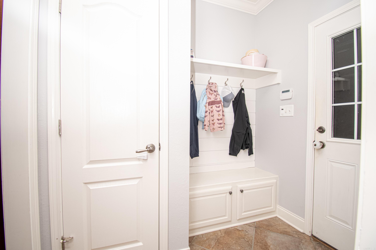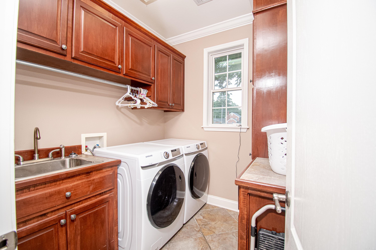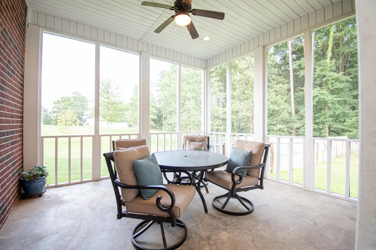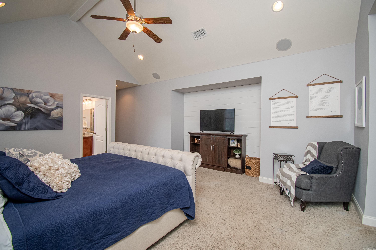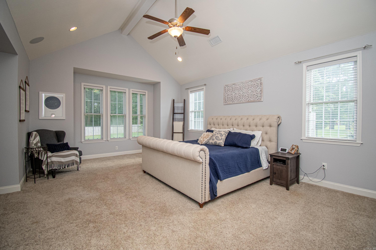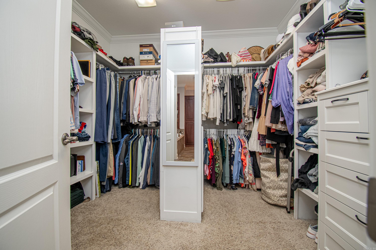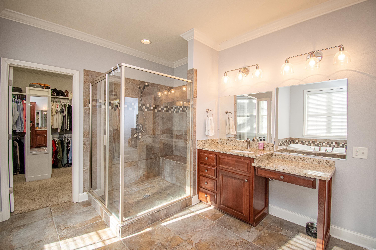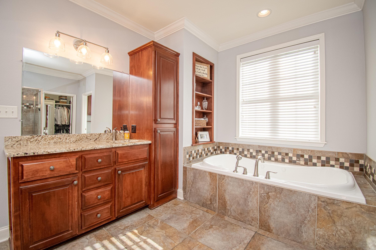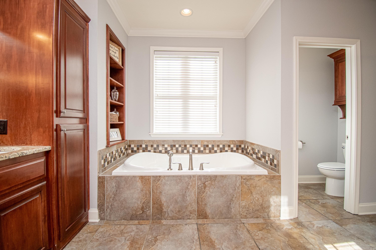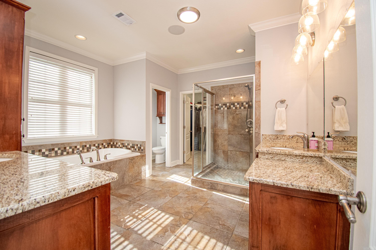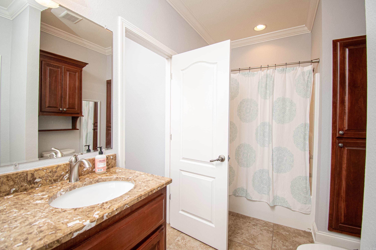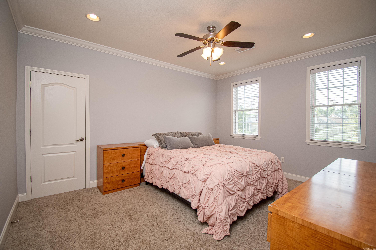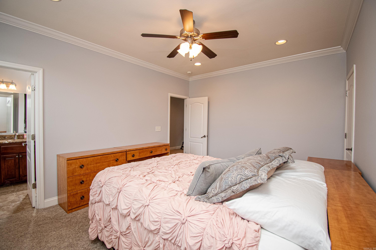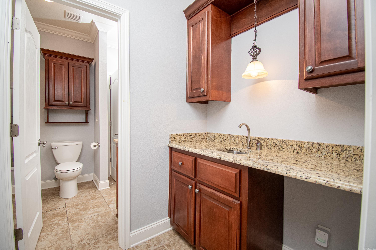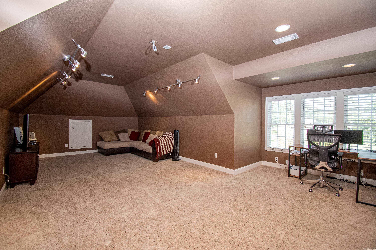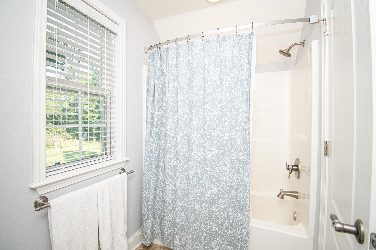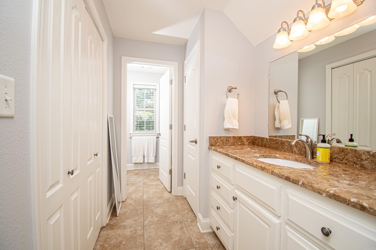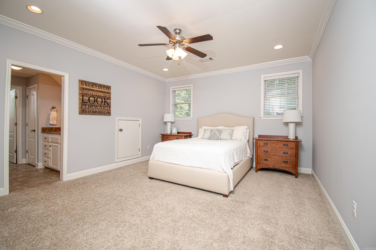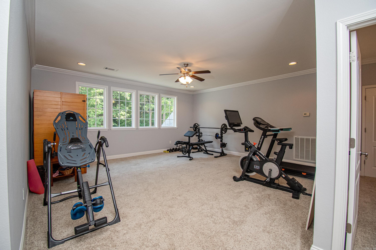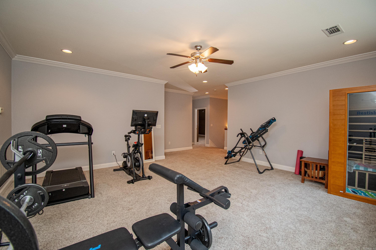$635,000 - 103 Timber Hills Drive, El Dorado
- 4
- Bedrooms
- 4
- Baths
- 4,484
- SQ. Feet
- 3.4
- Acres
NOW OFFERING A $15,000 CASH INCENTIVE WITH A FULL PRICE OFFER! Welcome to 103 Timber Hills Drive, a stunning 4-bedroom, 4-bathroom home nestled in the serene Timber Hills Subdivision. This beautiful property sits on a spacious 3.4-acre lot, offering ample privacy and room to explore. Step inside to discover an inviting open concept kitchen and living area, perfect for entertaining and everyday family living. The eat-in kitchen boasts modern amenities and plenty of space, while the large formal dining room provides an elegant setting for special occasions. Ideal for a large family, this home features a loft area and bonus space wired for a theater room, ensuring endless entertainment possibilities. The large master suite is a true retreat, complete with an impressive walk-in closet for all your storage needs. Enjoy the outdoors on the covered back porch or relax in the comfort of the screened-in porch. Priced at $635,000, this exceptional home is ready to welcome its new owners. Don't miss the opportunity to make 103 Timber Hills Drive your new address!
Essential Information
-
- MLS® #:
- 24022607
-
- Price:
- $635,000
-
- Bedrooms:
- 4
-
- Bathrooms:
- 4.00
-
- Full Baths:
- 4
-
- Square Footage:
- 4,484
-
- Acres:
- 3.40
-
- Year Built:
- 2008
-
- Type:
- Residential
-
- Sub-Type:
- Detached
-
- Style:
- Traditional
-
- Status:
- Active
Community Information
-
- Address:
- 103 Timber Hills Drive
-
- Area:
- West El Dorado
-
- Subdivision:
- Timber Hills
-
- City:
- El Dorado
-
- County:
- Union
-
- State:
- AR
-
- Zip Code:
- 71730
Amenities
-
- Utilities:
- Sewer-Public, Water-Public, Elec-Municipal (+Entergy), Gas-Natural
-
- Parking:
- Garage, Three Car
Interior
-
- Interior Features:
- Ceiling Fan(s), Walk-in Shower, Built-Ins, Security System, Walk-In Closet(s), Kit Counter- Granite Slab
-
- Appliances:
- Microwave, Gas Range, Dishwasher, Refrigerator-Stays, Built-In Stove, Double Oven, Disposal, Pantry
-
- Heating:
- Central Heat-Gas
-
- Cooling:
- Central Cool-Electric
-
- Fireplace:
- Yes
-
- Fireplaces:
- Gas Logs Present
-
- # of Stories:
- 2
-
- Stories:
- Two Story
Exterior
-
- Exterior:
- Metal/Vinyl Siding, Brick
-
- Exterior Features:
- Patio, Screened Porch, Fully Fenced, Lawn Sprinkler
-
- Lot Description:
- Level, Wooded, In Subdivision
-
- Roof:
- Architectural Shingle
-
- Foundation:
- Slab
Additional Information
-
- Date Listed:
- June 24th, 2024
-
- Days on Market:
- 146
-
- HOA Fees:
- 0.00
-
- HOA Fees Freq.:
- None
Listing Details
- Listing Agent:
- Netasha Williamson
- Listing Office:
- Jan's Realty
