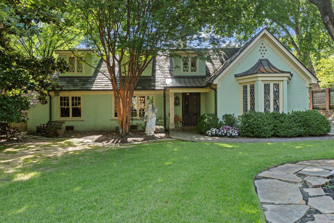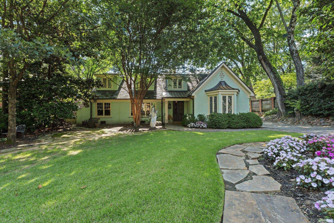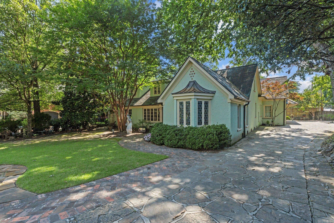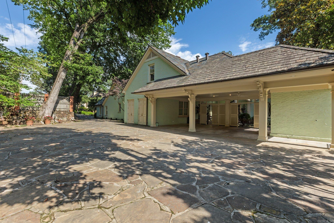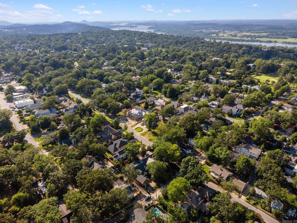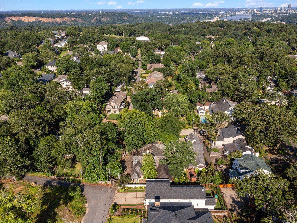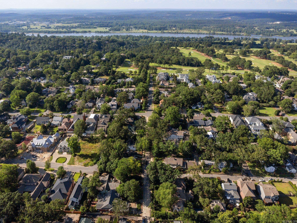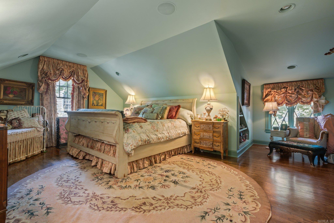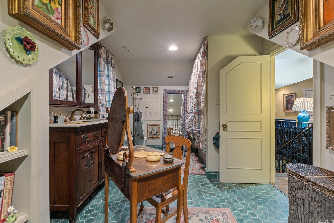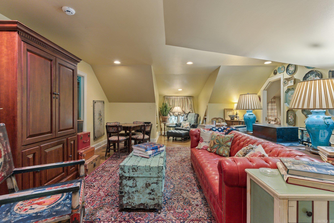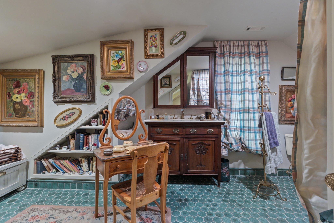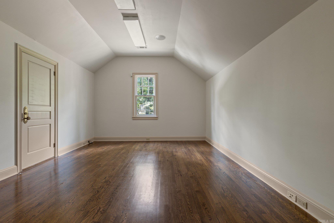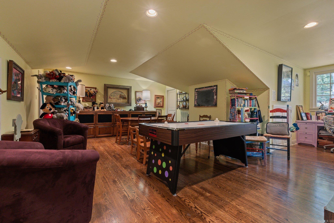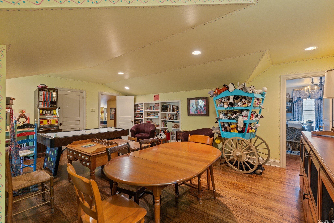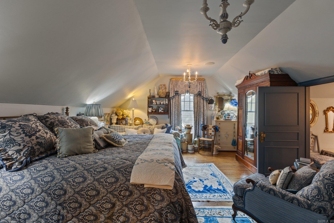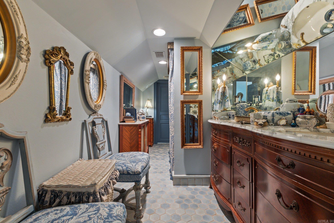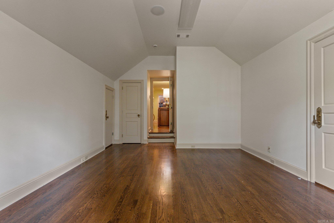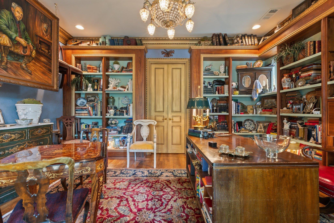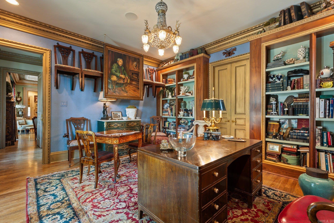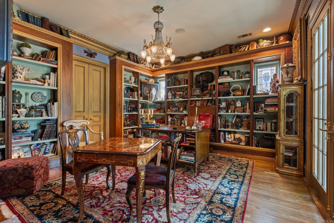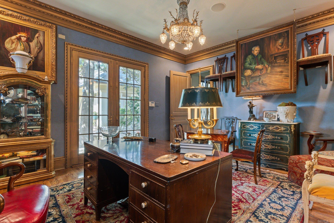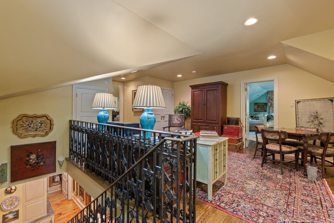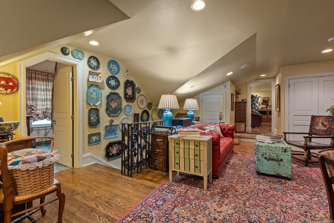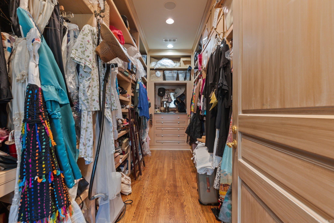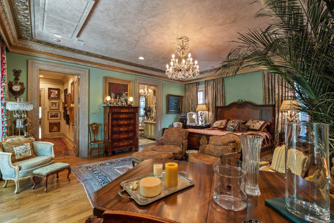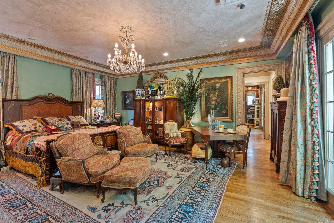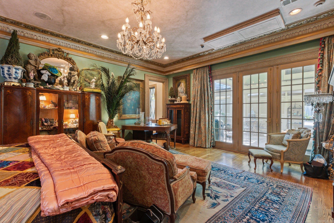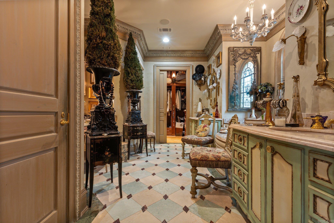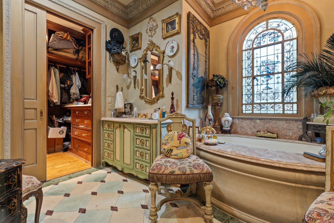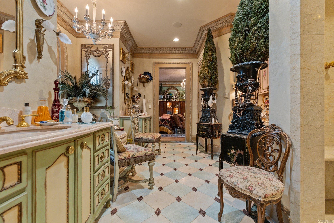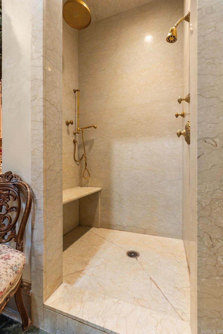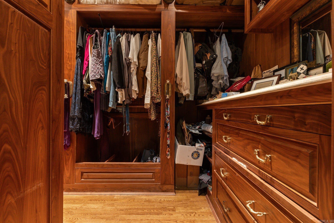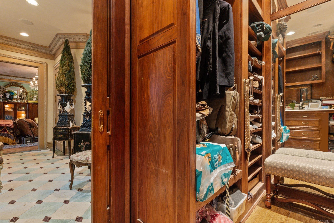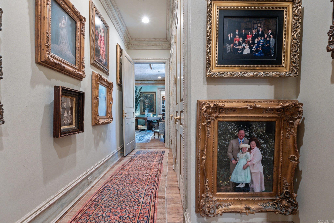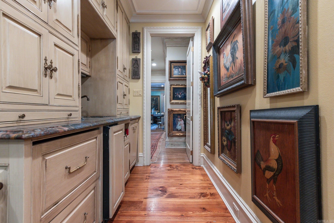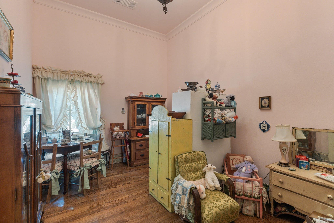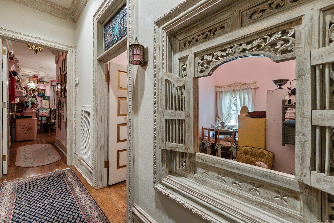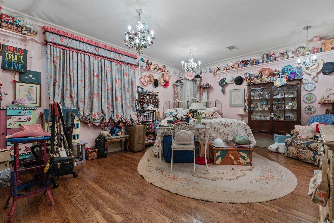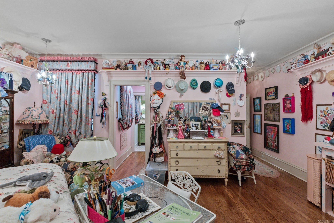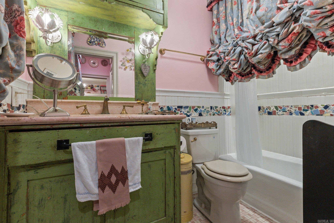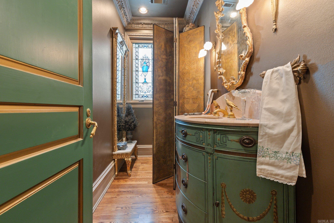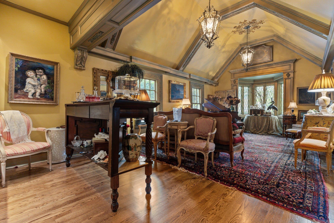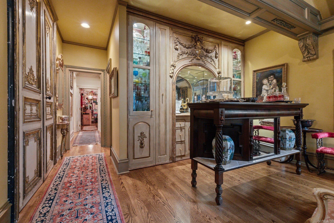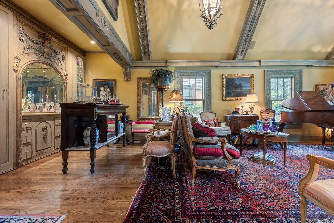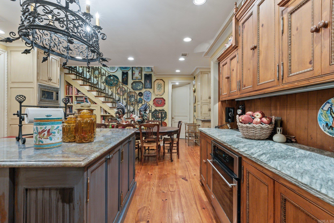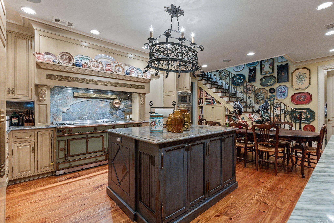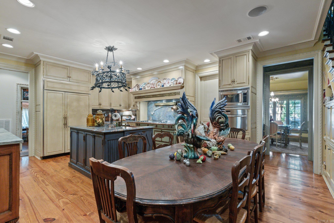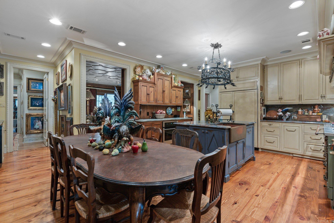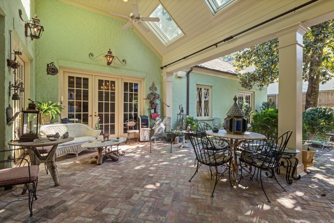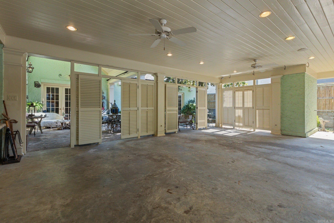$2,100,000 - 2020 N Spruce Street, Little Rock
- 5
- Bedrooms
- 5½
- Baths
- 6,066
- SQ. Feet
- 0.28
- Acres
EXQUISITE! Walk to the Little Rock Country Club! This custom home was taken down to the studs and rebuilt in 2004 - 2006. This 5 or 6 bedroom home offers a formal entry, formal living room with beam high ceilings, formal dining room, front salon with private bath (could be 6th bedroom), custom eat in kitchen with 3 dishwashers, paneled sub zero and separate refrigerator drawers and frozen ice maker, family room with built ins and fireplace, the primary suite and bath is unbelievable and is located on main level with motorized drop down t.v. and remote control window treatments, beautiful formal study with built ins, separate office nicely tucked away, in house little girls play house (can be converted), another bedroom with bath located on the main level, 3 bedrooms with 2 full baths located on the second floor, game room and sitting area and a bonus / exercise room. Beautiful covered back porch with custom lighting and side loading carport and room for your golf cart. Custom laundry room with 2 W and D. A document is available listing all the extensive custom details. AGENTS SEE CONFIDENTIAL REMARKS:
Essential Information
-
- MLS® #:
- 24022615
-
- Price:
- $2,100,000
-
- Bedrooms:
- 5
-
- Bathrooms:
- 5.50
-
- Full Baths:
- 5
-
- Half Baths:
- 1
-
- Square Footage:
- 6,066
-
- Acres:
- 0.28
-
- Year Built:
- 2004
-
- Type:
- Residential
-
- Sub-Type:
- Detached
-
- Style:
- Traditional
-
- Status:
- Active
Community Information
-
- Address:
- 2020 N Spruce Street
-
- Area:
- Little Rock (heights/hillcrest)
-
- Subdivision:
- COUNTRY CLUB HEIGHTS
-
- City:
- Little Rock
-
- County:
- Pulaski
-
- State:
- AR
-
- Zip Code:
- 72207
Amenities
-
- Utilities:
- Sewer-Public, Water-Public, Elec-Municipal (+Entergy), Gas-Natural, TV-Cable, Telephone-Private
-
- Parking:
- Carport, Parking Pads, Two Car, Side Entry
Interior
-
- Interior Features:
- Wet Bar, Washer Connection, Dryer Connection-Electric, Water Heater-Gas, Smoke Detector(s), Security System, Window Treatments, Floored Attic, Walk-In Closet(s), Built-Ins, Ceiling Fan(s), Walk-in Shower, Breakfast Bar, Video Surveillance, Dry Bar
-
- Appliances:
- Built-In Stove, Microwave, Gas Range, Electric Range, Dishwasher, Disposal, Pantry, Refrigerator-Stays, Ice Maker Connection, Warming Drawer, Freezer, Ice Machine
-
- Heating:
- Central Heat-Unspecified, Zoned Units
-
- Cooling:
- Central Cool -unspecified, Zoned Units
-
- Fireplace:
- Yes
-
- Fireplaces:
- Woodburning-Prefab., Gas Starter, Other (see remarks)
-
- # of Stories:
- 2
-
- Stories:
- Two Story
Exterior
-
- Exterior:
- Brick, Stucco
-
- Exterior Features:
- Patio, Porch, Partially Fenced, Outside Storage Area, Guttering, Lawn Sprinkler, Wood Fence, Video Surveillance
-
- Lot Description:
- Sloped, Level, In Subdivision
-
- Roof:
- Tile
-
- Foundation:
- Slab/Crawl Combination
Additional Information
-
- Date Listed:
- June 26th, 2024
-
- Days on Market:
- 140
-
- HOA Fees:
- 0.00
-
- HOA Fees Freq.:
- None
Listing Details
- Listing Agent:
- Lance Garner
- Listing Office:
- Mckimmey Associates Realtors Nlr
