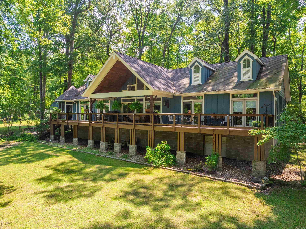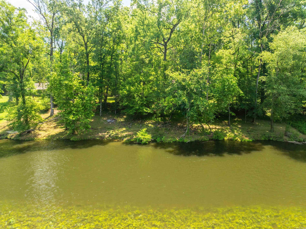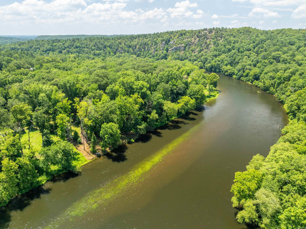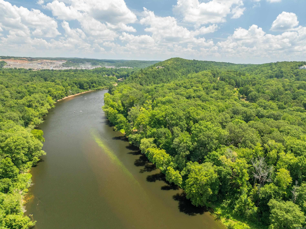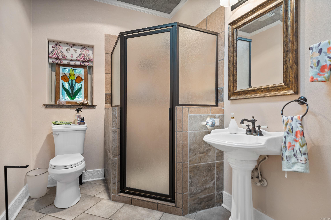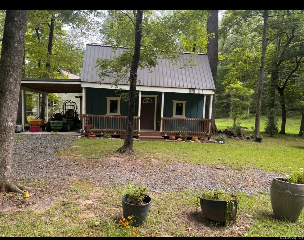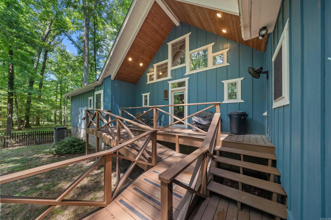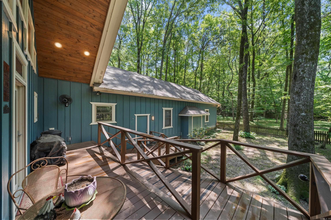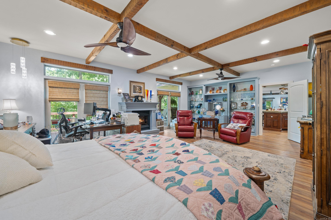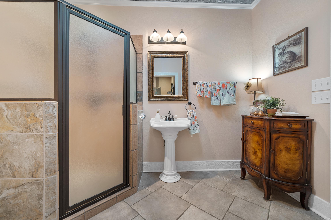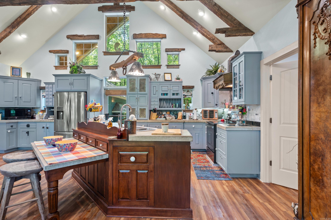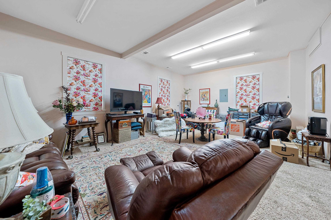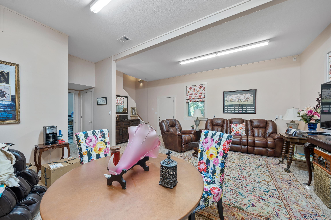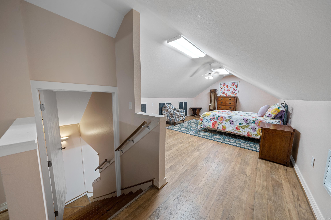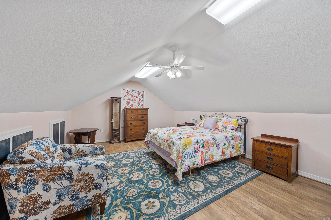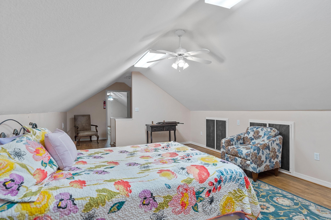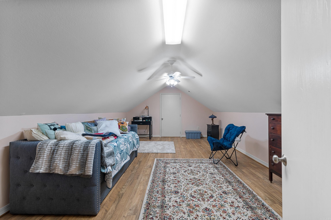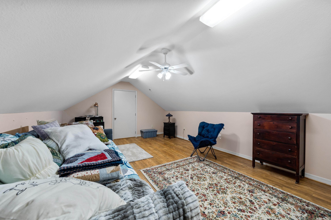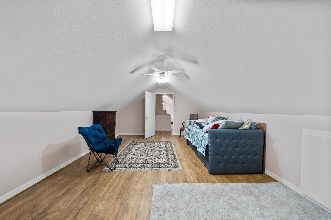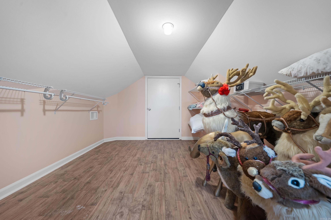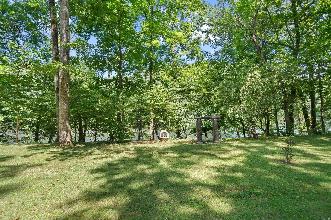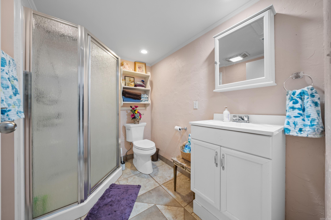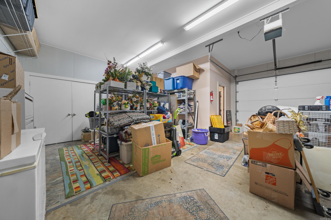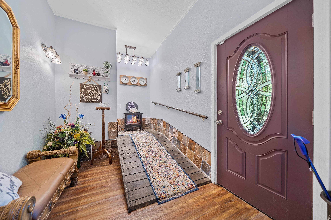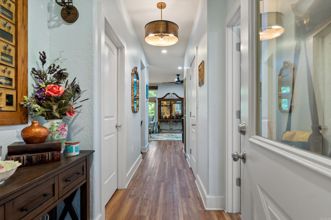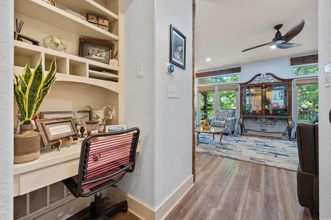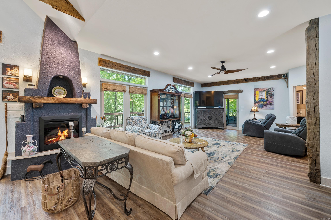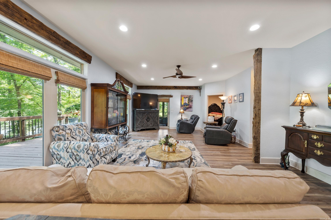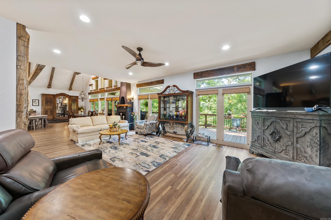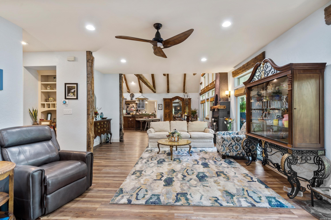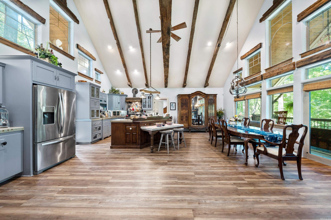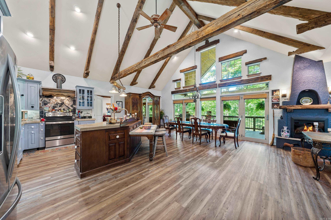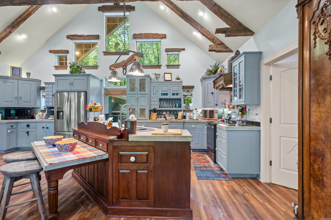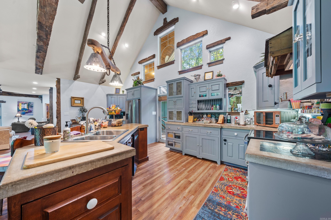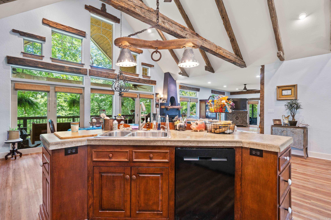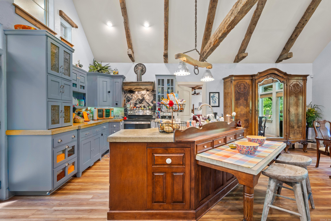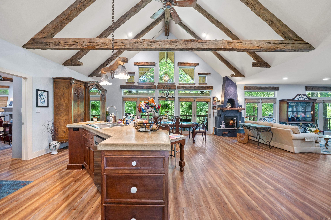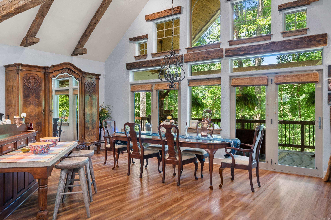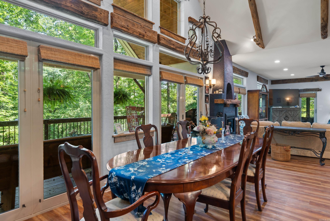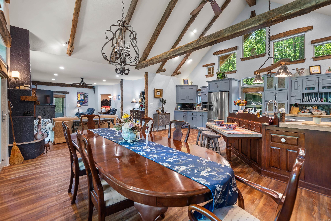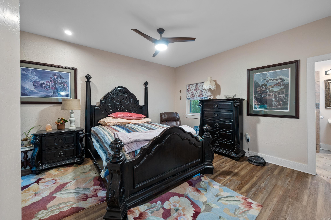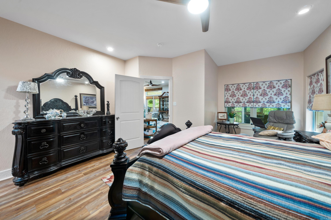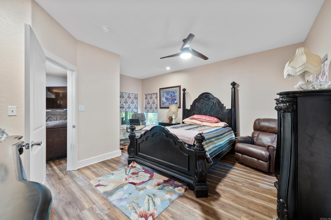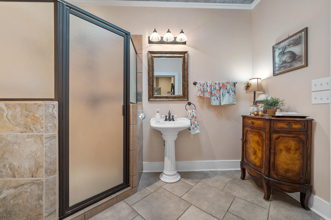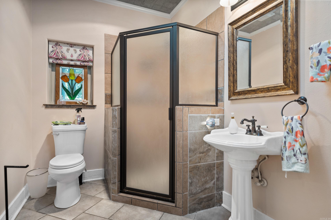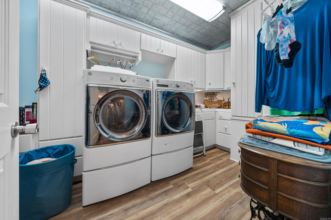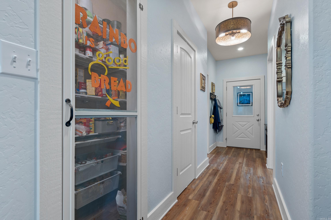$568,000 - 134 Riverpark Drive, Malvern
- 4
- Bedrooms
- 3
- Baths
- 3,532
- SQ. Feet
- 2.95
- Acres
. Nestled along the banks of the Ouachita River, this charming home offers a rare blend of rustic elegance and natural beauty. Surrounded by 2.95 acres of lush greenery in a gated community, the property is a sanctuary for those seeking both seclusion and breathtaking views. 2 bedroom-2 bath with 2 bonus rooms off the garage with a bathroom that doubles as a safe room. In the bonus room area As you step inside, the interior welcomes you with an abundance of natural light that streams through expansive windows, offering panoramic views of the serene river and surrounding landscape. The wooden beams overhead add a touch of warmth and character, enhancing the inviting atmosphere of the home. Recently renovated with a new roof in 2020, the house seamlessly combines modern amenities with its timeless charm. The spacious layout provides ample room for relaxation and entertainment, making it an ideal retreat for families.
Essential Information
-
- MLS® #:
- 24022793
-
- Price:
- $568,000
-
- Bedrooms:
- 4
-
- Bathrooms:
- 3.00
-
- Full Baths:
- 3
-
- Square Footage:
- 3,532
-
- Acres:
- 2.95
-
- Year Built:
- 2005
-
- Type:
- Residential
-
- Sub-Type:
- Detached
-
- Style:
- Traditional
-
- Status:
- Active
Community Information
-
- Address:
- 134 Riverpark Drive
-
- Area:
- Magnet Cove School District
-
- Subdivision:
- RIVERVIEW ESTATES
-
- City:
- Malvern
-
- County:
- Hot Spring
-
- State:
- AR
-
- Zip Code:
- 72104
Amenities
-
- Amenities:
- No Fee
-
- Utilities:
- Elec-Municipal (+Entergy)
-
- Parking:
- One Car
Interior
-
- Interior Features:
- Kit Counter-Concrete
-
- Appliances:
- Built-In Stove, Dishwasher
-
- Heating:
- Central Heat-Electric
-
- Fireplace:
- Yes
-
- Fireplaces:
- Electric Logs
-
- # of Stories:
- 1
-
- Stories:
- One Story
Exterior
-
- Exterior:
- Wood
-
- Exterior Features:
- Patio, Screened Porch, Outside Storage Area, Guttering
-
- Lot Description:
- Waterfront, River Front, In Subdivision
-
- Roof:
- Architectural Shingle
-
- Foundation:
- Crawl Space
Additional Information
-
- Date Listed:
- June 27th, 2024
-
- Days on Market:
- 144
-
- HOA Fees:
- 0.00
-
- HOA Fees Freq.:
- None
Listing Details
- Listing Agent:
- Kelly Denney
- Listing Office:
- Century 21 Parker & Scroggins Realty - Sheridan
