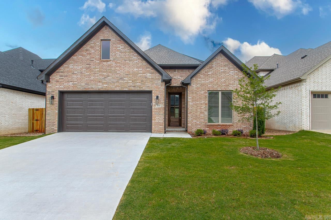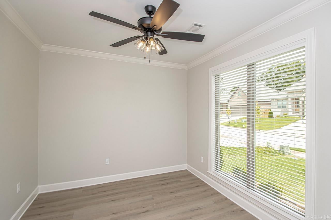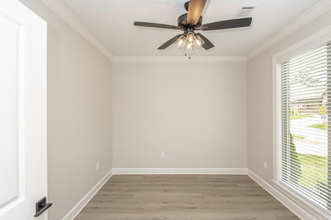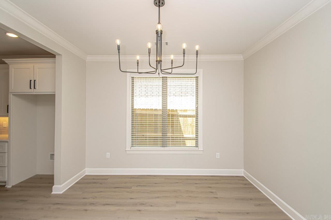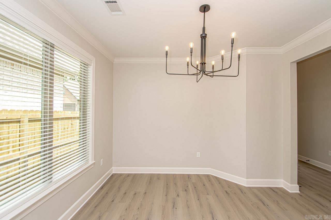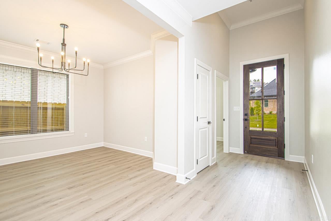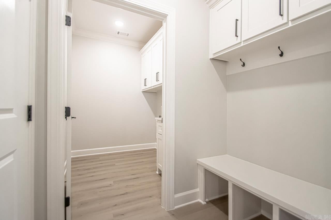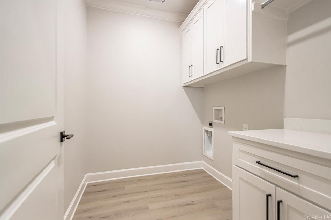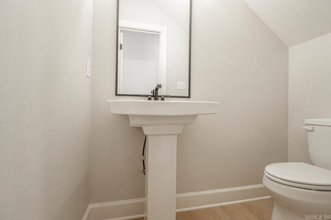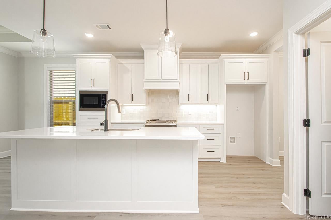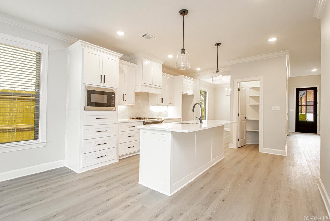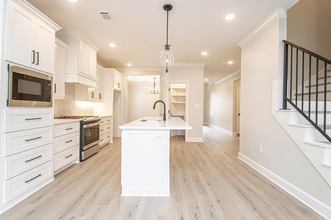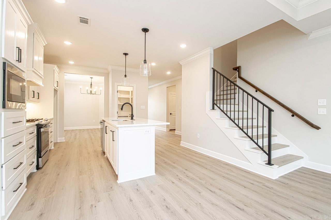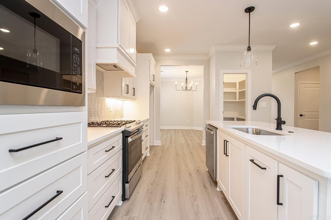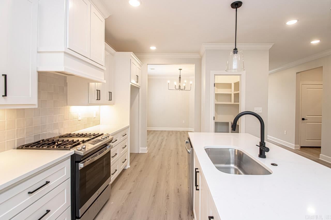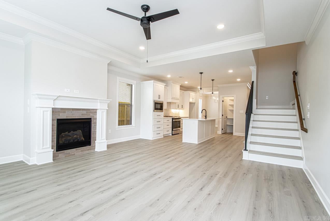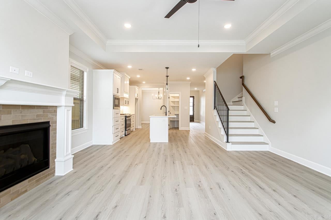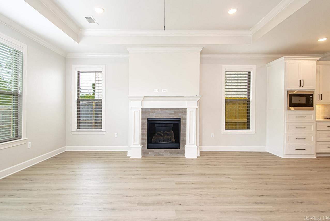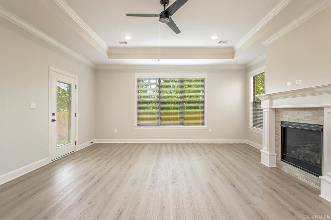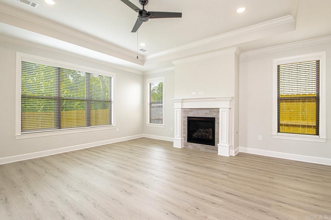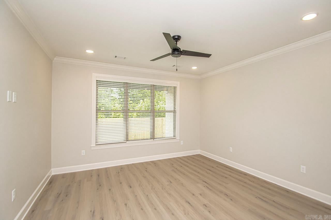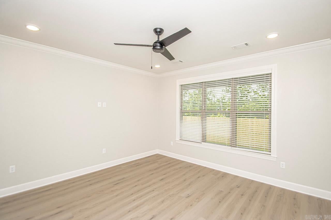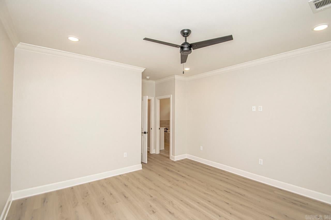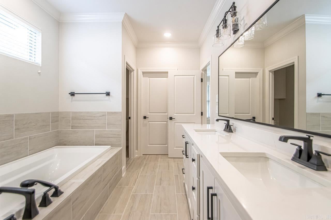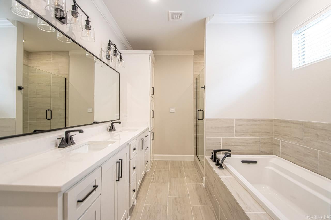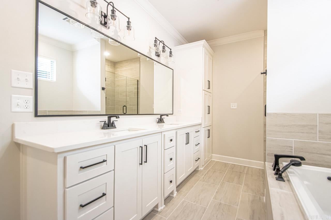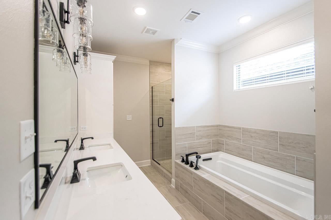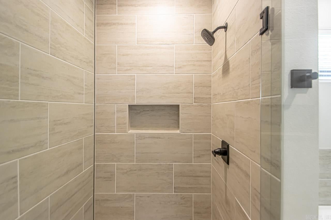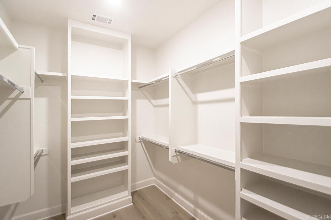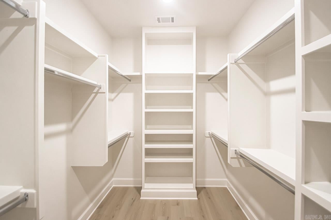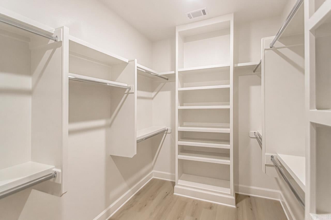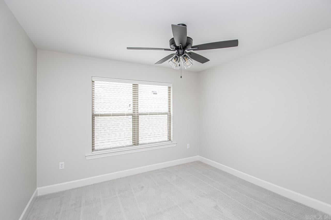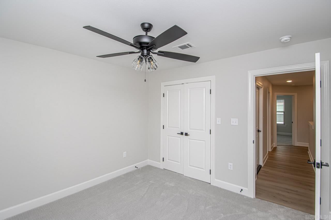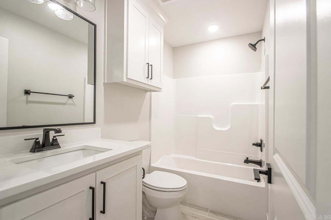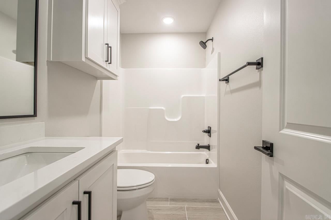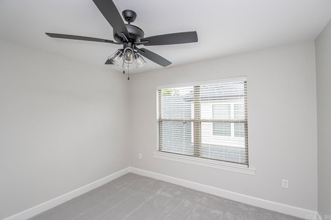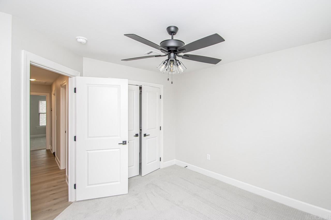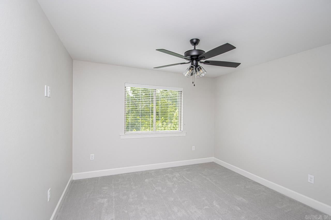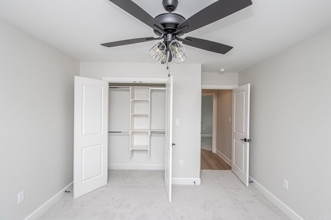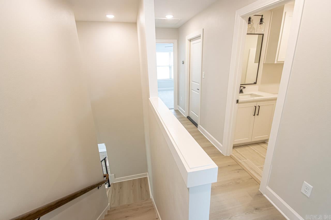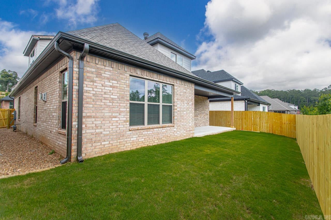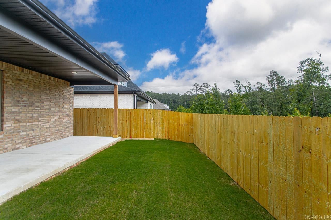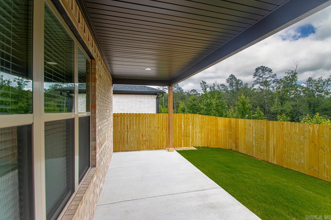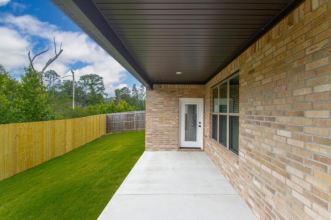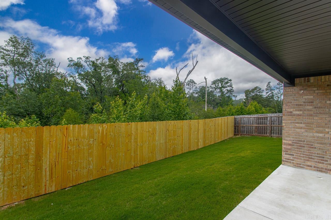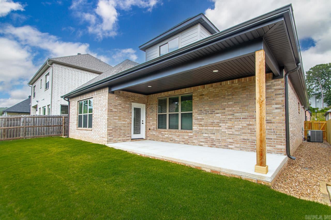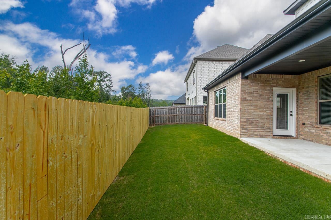$459,900 - 303 Kanis Ridge Drive, Little Rock
- 4
- Bedrooms
- 2½
- Baths
- 2,425
- SQ. Feet
- 0.16
- Acres
Move-in Ready. New Construction in West Little Rock Home 4 bed 2 1/2 bath with separate office/study on main floor 2 car garage with primary bedroom on main floor too. Features include open floor plan for entertaining with simple elegant finishes throughout. Luxury plank flooring in main living areas, custom cabinets, solid surface countertops, stainless appliances, gas slide-in range, gas log fireplace, built-in pantry and walk-in closets, tile master shower with foam insulation in exterior walls with R-38 attic insulation, covered back patio with privacy fencing, gutters and blinds. Agent Owned
Essential Information
-
- MLS® #:
- 24022884
-
- Price:
- $459,900
-
- Bedrooms:
- 4
-
- Bathrooms:
- 2.50
-
- Full Baths:
- 2
-
- Half Baths:
- 1
-
- Square Footage:
- 2,425
-
- Acres:
- 0.16
-
- Year Built:
- 2024
-
- Type:
- Residential
-
- Sub-Type:
- Detached
-
- Style:
- Traditional, Contemporary
-
- Status:
- Active
Community Information
-
- Address:
- 303 Kanis Ridge Drive
-
- Area:
- Lit - West Little Rock (northwes
-
- Subdivision:
- Kanis Ridge Estates
-
- City:
- Little Rock
-
- County:
- Pulaski
-
- State:
- AR
-
- Zip Code:
- 72223
Amenities
-
- Utilities:
- Sewer-Public, Water-Public, Elec-Municipal (+Entergy), Gas-Natural, TV-Cable
-
- Parking:
- Garage, Two Car, Auto Door Opener
Interior
-
- Interior Features:
- Washer Connection, Dryer Connection-Electric, Water Heater-Gas, Smoke Detector(s), Window Treatments, Walk-In Closet(s), Ceiling Fan(s), Walk-in Shower, Breakfast Bar
-
- Appliances:
- Free-Standing Stove, Microwave, Gas Range, Dishwasher, Disposal, Pantry, Ice Maker Connection
-
- Heating:
- Central Heat-Gas
-
- Cooling:
- Central Cool-Electric
-
- Fireplace:
- Yes
-
- Fireplaces:
- Gas Logs Present
-
- # of Stories:
- 2
-
- Stories:
- Two Story
Exterior
-
- Exterior:
- Brick
-
- Exterior Features:
- Patio, Guttering, Fully Fenced, Lawn Sprinkler
-
- Lot Description:
- Cul-de-sac, In Subdivision, Down Slope
-
- Roof:
- Architectural Shingle
-
- Foundation:
- Slab
Additional Information
-
- Date Listed:
- June 28th, 2024
-
- Days on Market:
- 144
-
- HOA Fees:
- 250.00
-
- HOA Fees Freq.:
- Annual
Listing Details
- Listing Agent:
- Cope Gracy
- Listing Office:
- Riverwalk Real Estate
