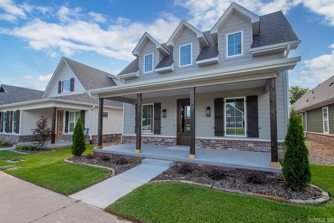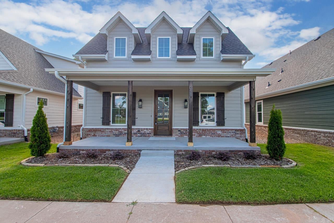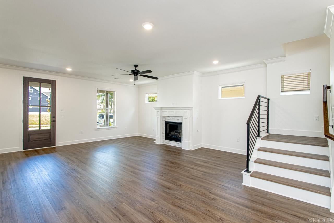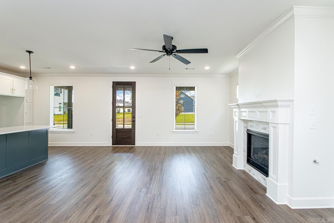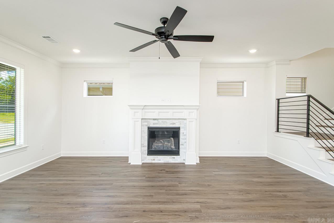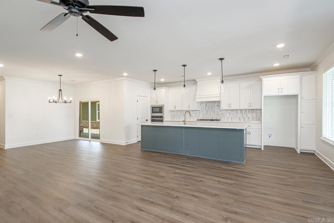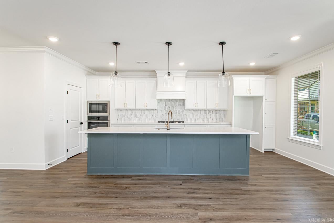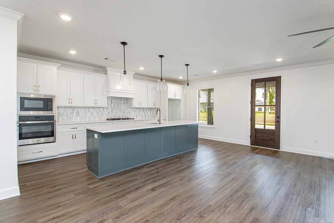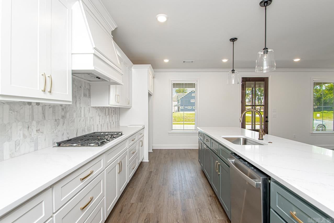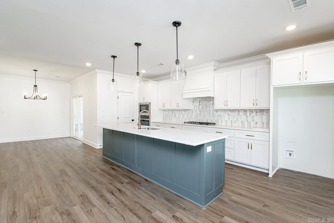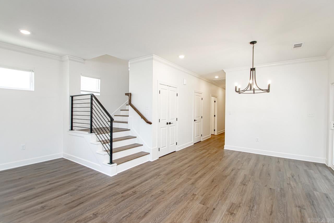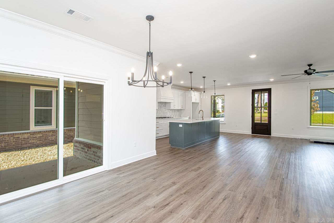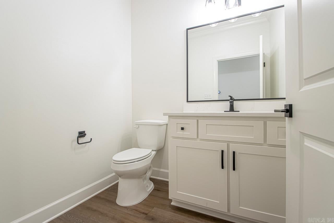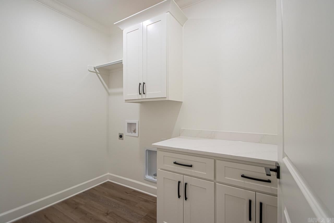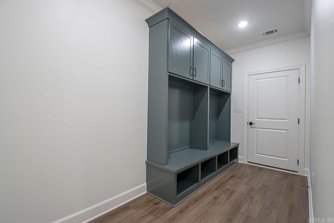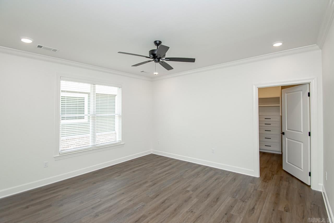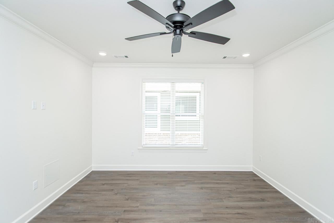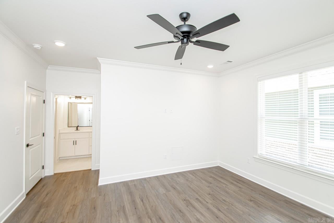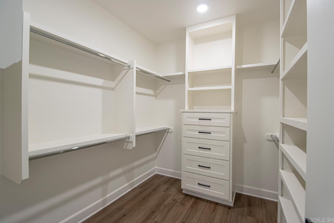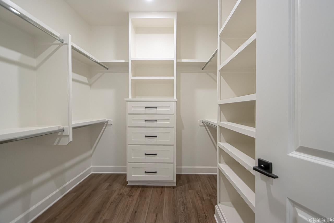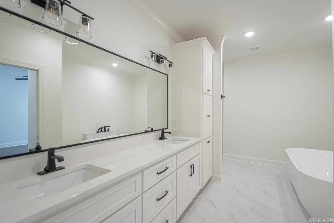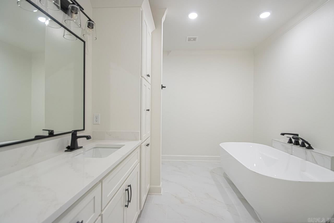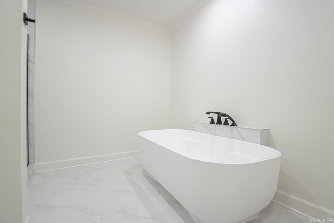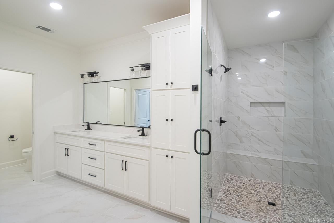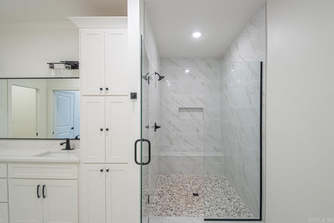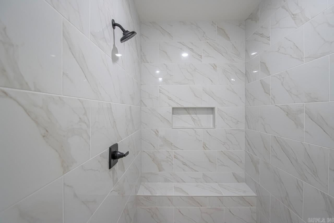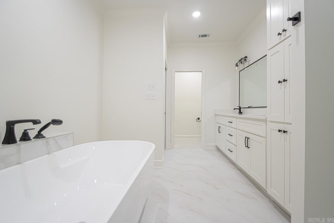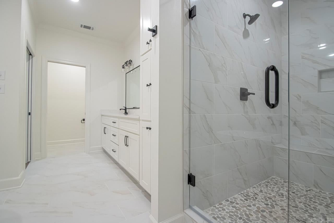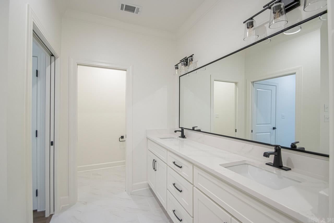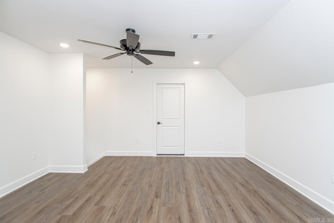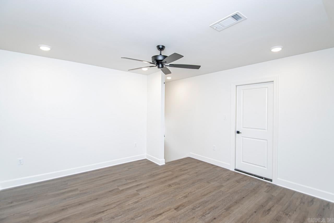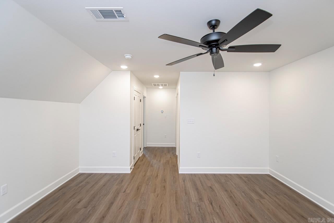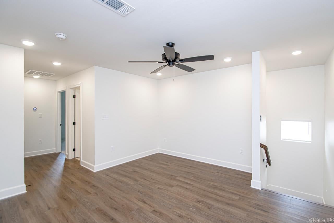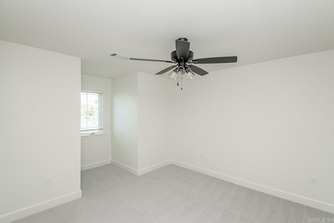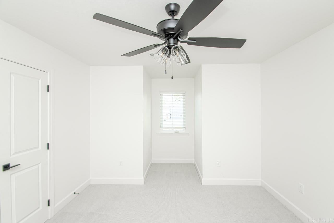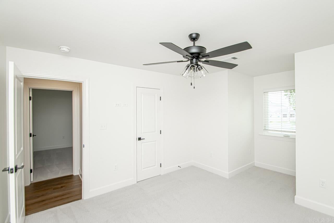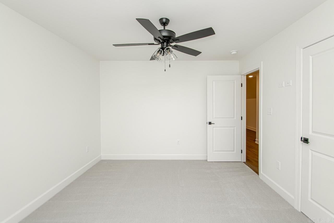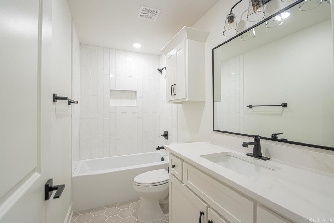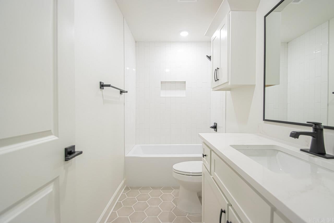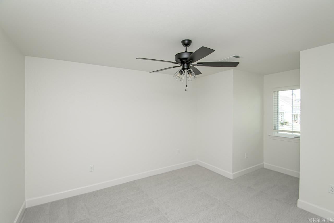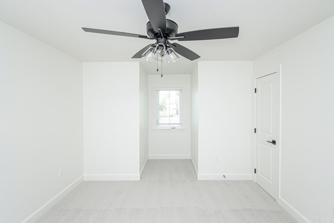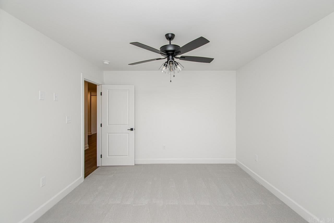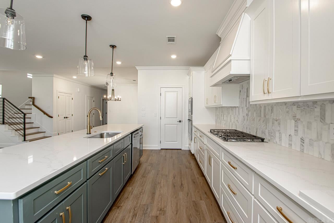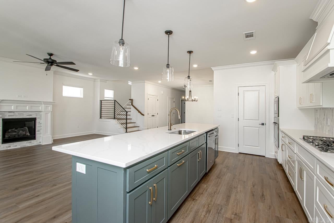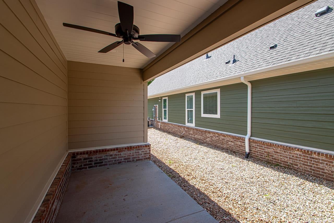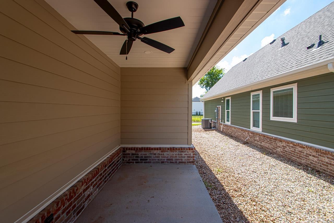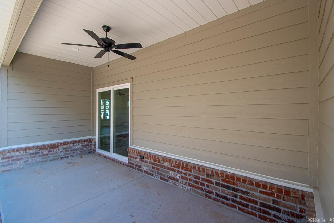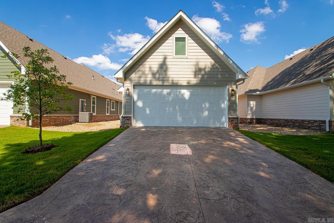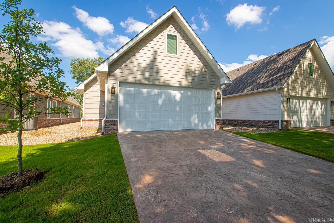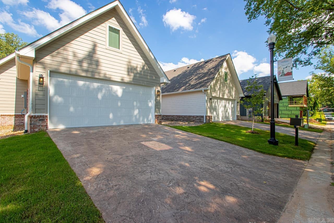$499,900 - (Undisclosed Address), North Little Rock
- 3
- Bedrooms
- 2½
- Baths
- 2,450
- SQ. Feet
- 0.12
- Acres
Move-in Ready. Rockwater Village - New Construction Charleston Style Home with 2,450 sqft heated and cooled and 3,240 sqft under roof, 3 bedroom, 2 1/2 bathroom, 2 car garage. Features custom cabinets, solid surface countertops, stainless appliances, gas cook-top, wall oven, built-in microwave, pantry cabinets, vented gas log fireplaces, tiled master shower with upgraded energy efficient packages that include Foam insulation in the exterior walls and cellulose insulation in Attics. 100% Financing for qualified buyers thru Regions Affordable 100 Program. This Home Qualifies for Special Financing. This Property we Office, No Money Down, No Mortgage Insurance, No Income Limit, 30 Year Fixed Rate Financing! NO RED TAPE. Call for more information about this Great House and a Great Loan.
Essential Information
-
- MLS® #:
- 24022891
-
- Price:
- $499,900
-
- Bedrooms:
- 3
-
- Bathrooms:
- 2.50
-
- Full Baths:
- 2
-
- Half Baths:
- 1
-
- Square Footage:
- 2,450
-
- Acres:
- 0.12
-
- Year Built:
- 2024
-
- Type:
- Residential
-
- Sub-Type:
- Detached
-
- Style:
- Craftsman
-
- Status:
- Active
Community Information
-
- Address:
- N/A
-
- Area:
- North Little Rock (downtown/east
-
- Subdivision:
- Rockwater Village Phase II
-
- City:
- North Little Rock
-
- County:
- Pulaski
-
- State:
- AR
-
- Zip Code:
- 72114
Amenities
-
- Utilities:
- Sewer-Public, Water-Public, Electric-Co-op, Gas-Natural
-
- Parking:
- Garage, Two Car
Interior
-
- Interior Features:
- Washer Connection, Dryer Connection-Electric, Water Heater-Gas, Smoke Detector(s), Window Treatments, Floored Attic, Walk-In Closet(s), Built-Ins, Ceiling Fan(s), Walk-in Shower
-
- Appliances:
- Microwave, Gas Range, Dishwasher, Disposal, Ice Maker Connection, Wall Oven
-
- Heating:
- Central Heat-Gas
-
- Cooling:
- Central Cool-Electric
-
- Fireplace:
- Yes
-
- Fireplaces:
- Gas Logs Present
-
- # of Stories:
- 2
-
- Stories:
- Two Story
Exterior
-
- Exterior:
- Brick & Frame Combo
-
- Exterior Features:
- Patio, Guttering, Lawn Sprinkler, Porch
-
- Lot Description:
- In Subdivision
-
- Roof:
- Metal, Architectural Shingle
-
- Foundation:
- Slab
Additional Information
-
- Date Listed:
- June 28th, 2024
-
- Days on Market:
- 143
-
- HOA Fees:
- 2050.00
-
- HOA Fees Freq.:
- Annual
Listing Details
- Listing Agent:
- Cope Gracy
- Listing Office:
- Riverwalk Real Estate
