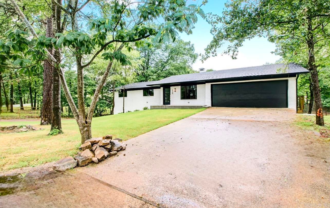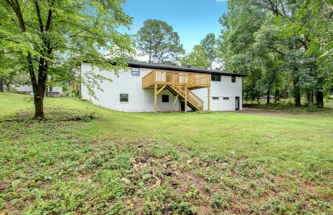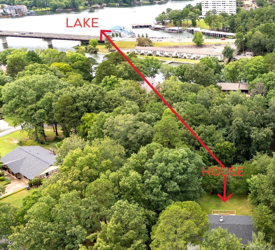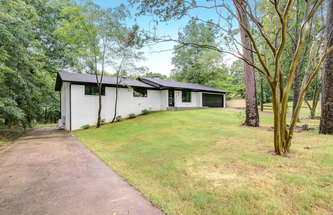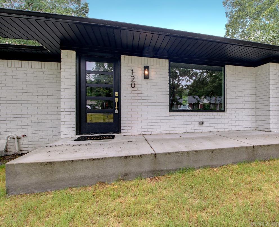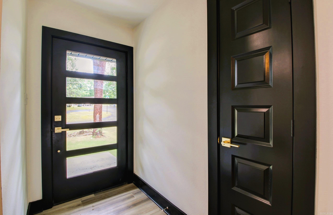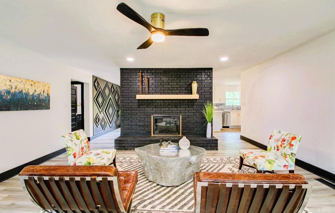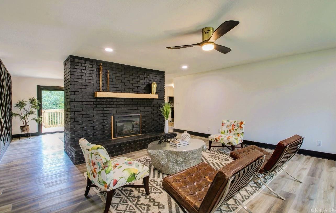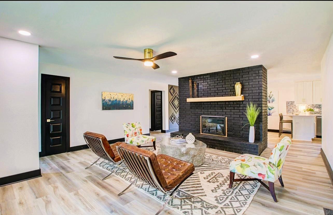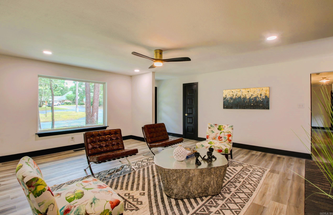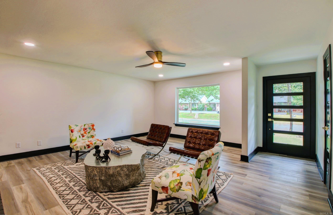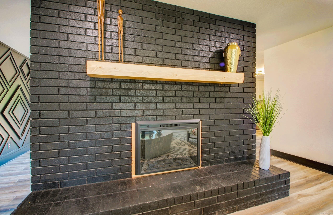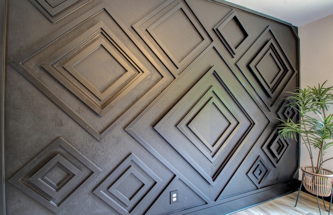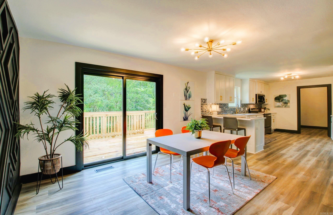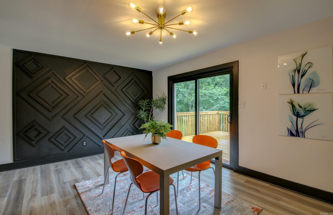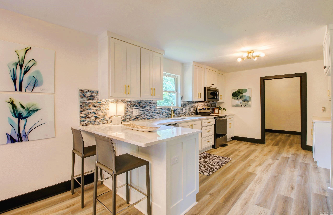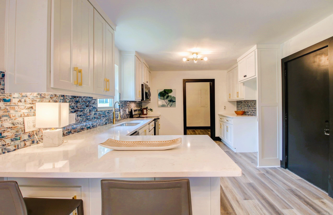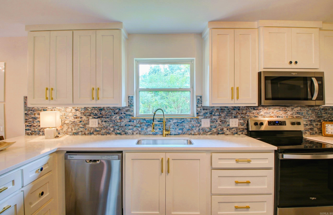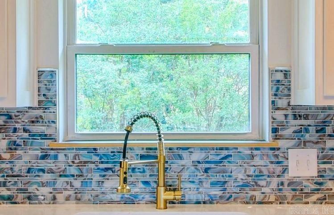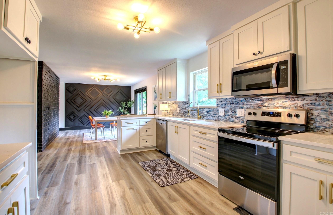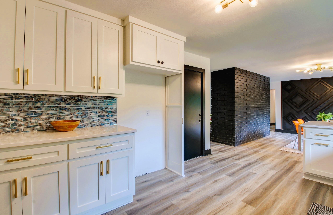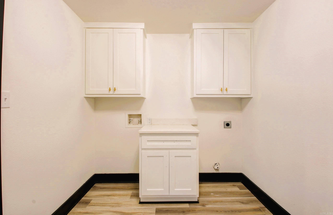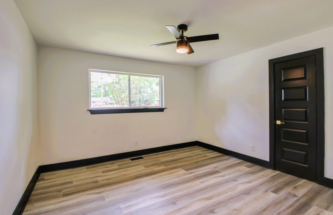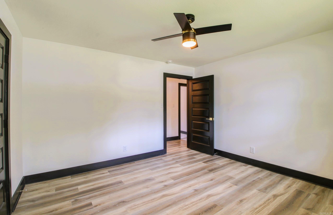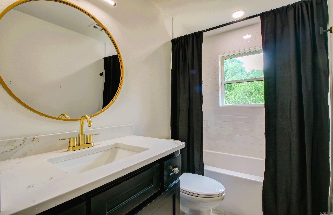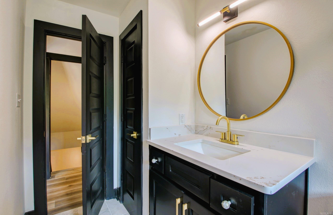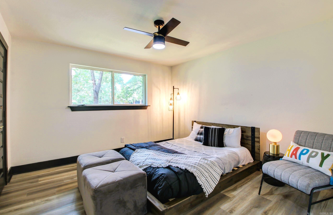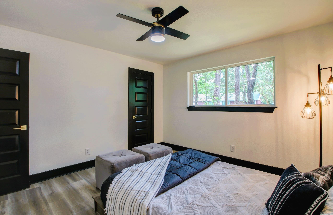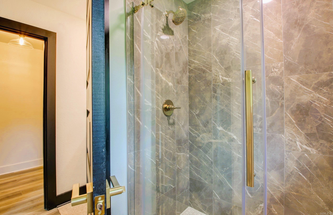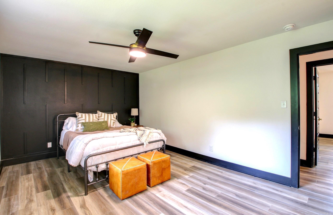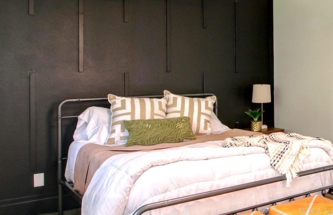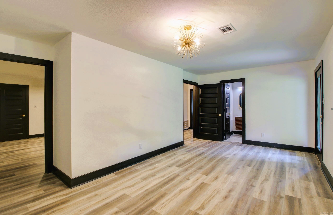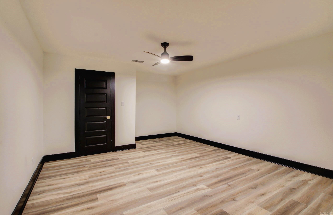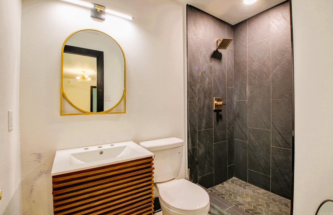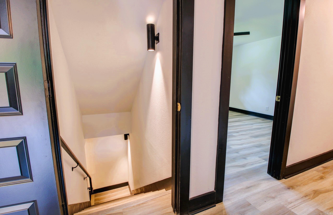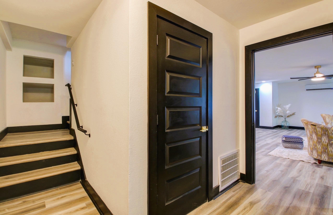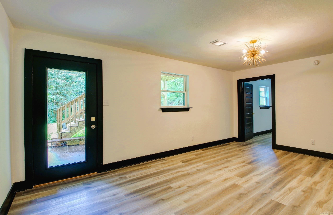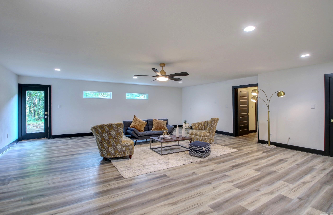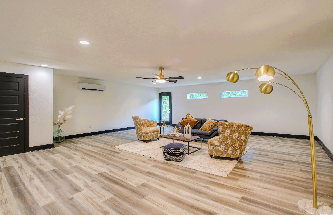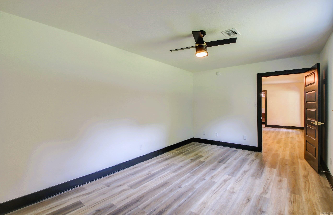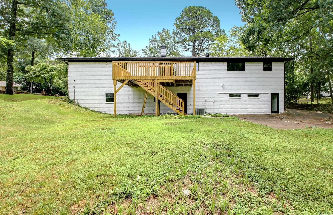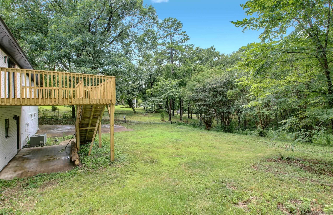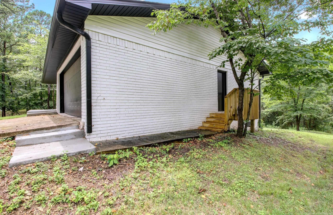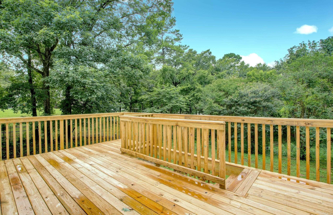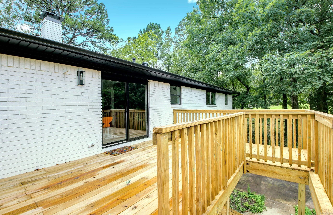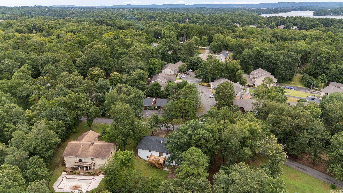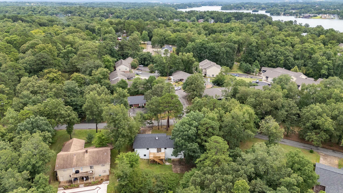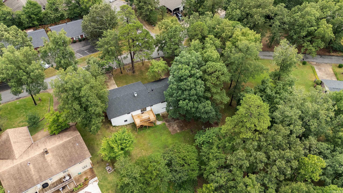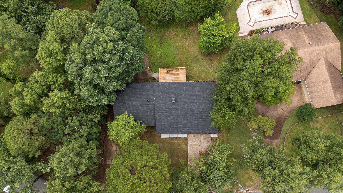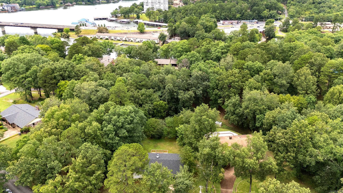$499,900 - 120 Halteria Street, Hot Springs
- 5
- Bedrooms
- 3
- Baths
- 3,404
- SQ. Feet
- 0.39
- Acres
Stunning Renovated Home within walking distance & one street from Lake Hamilton! Welcome to your dream home! This meticulously renovated property offers the perfect blend of modern comfort and timeless charm. From the moment you step through the new front door, you'll be captivated by the spaciousness & elegance of this 5-bdrm, 3 bath retreat.Features include: Prime location just two streets away from Lake Hamilton, ideal for water enthusiasts and nature lovers. Interior is completely renovated from bare studs, featuring luxury vinyl plank (LVP) flooring throughout & custom tile showers in all bathrooms. Kitchen has brand new stove, dishwasher, & microwave complemented by granite countertops & stylish cabinets. Dining room is highlighted by a beautiful board&batten accent wall, adding a unique and inviting atmosphere. Living space has expansive layout w/ a large bonus room downstairs, perfect for a game room, sectional seating, or bunk beds. Enjoy gatherings on the new deck & take advantage of the 2 car garage. Amenities include new roof, new windows, new doors, new hardware & lighting fixtures, new ceiling fans, new toilets & vanities. Make this one your own! Agent see remarks.
Essential Information
-
- MLS® #:
- 24022920
-
- Price:
- $499,900
-
- Bedrooms:
- 5
-
- Bathrooms:
- 3.00
-
- Full Baths:
- 3
-
- Square Footage:
- 3,404
-
- Acres:
- 0.39
-
- Year Built:
- 1986
-
- Type:
- Residential
-
- Sub-Type:
- Detached
-
- Style:
- Traditional
-
- Status:
- Active
Community Information
-
- Address:
- 120 Halteria Street
-
- Area:
- Hot Springs School District
-
- Subdivision:
- HALTERIA
-
- City:
- Hot Springs
-
- County:
- Garland
-
- State:
- AR
-
- Zip Code:
- 71913
Amenities
-
- Amenities:
- Marina
-
- Utilities:
- Sewer-Public, Water-Public
-
- Parking:
- Two Car, Auto Door Opener
Interior
-
- Interior Features:
- Ceiling Fan(s), Walk-in Shower, Breakfast Bar, Washer Connection, Dryer Connection-Electric, Water Heater-Gas, Walk-In Closet(s), Kit Counter- Granite Slab
-
- Appliances:
- Free-Standing Stove, Microwave, Surface Range, Dishwasher, Disposal
-
- Heating:
- Central Heat-Gas
-
- Cooling:
- Central Cool-Electric
-
- Fireplace:
- Yes
-
- Fireplaces:
- Insert Unit, Blowers, Electric Logs
-
- # of Stories:
- 2
-
- Stories:
- Two Story
Exterior
-
- Exterior:
- Brick
-
- Exterior Features:
- Deck, Guttering
-
- Lot Description:
- Sloped, In Subdivision
-
- Roof:
- Architectural Shingle
-
- Foundation:
- Slab
Additional Information
-
- Date Listed:
- June 28th, 2024
-
- Days on Market:
- 143
-
- HOA Fees:
- 0.00
-
- HOA Fees Freq.:
- None
Listing Details
- Listing Agent:
- Kimberly Brown
- Listing Office:
- Cbrpm Maumelle
