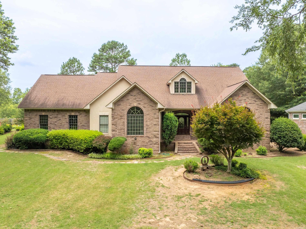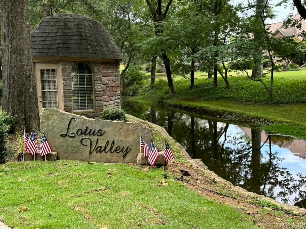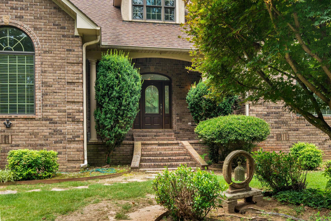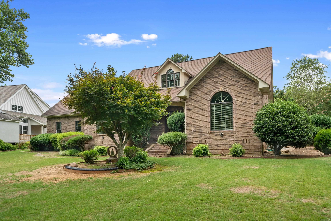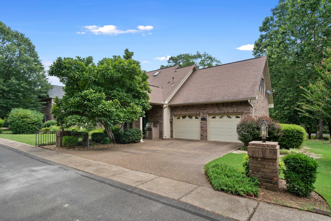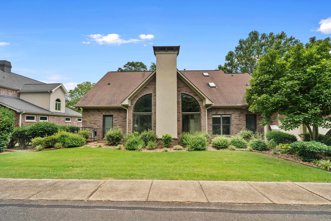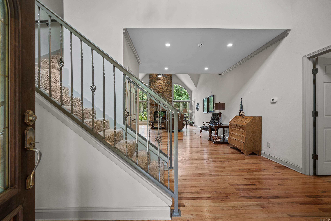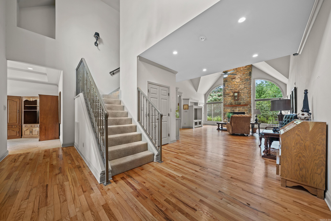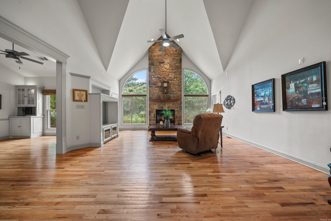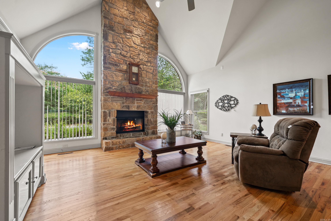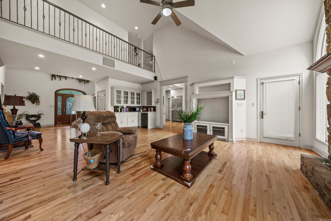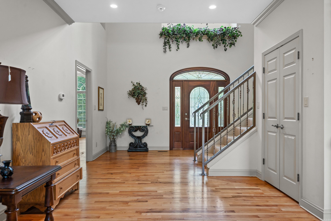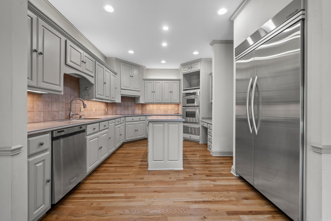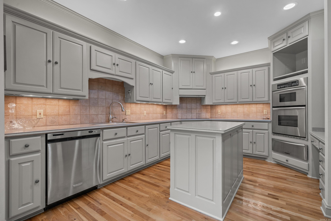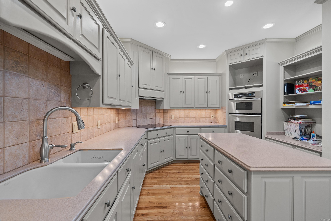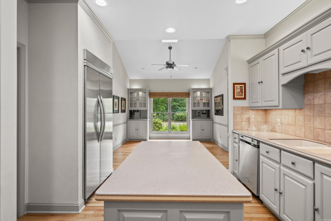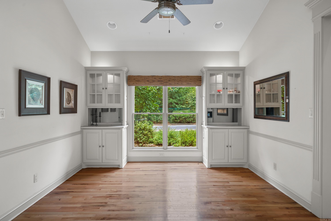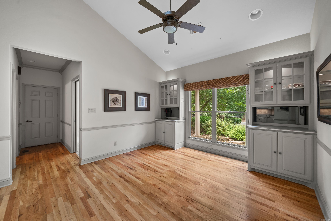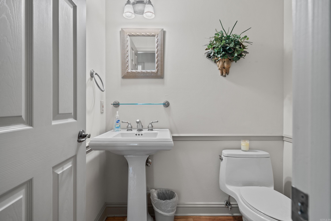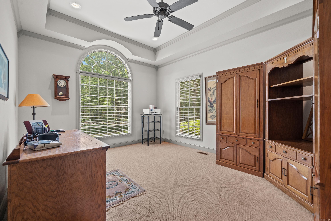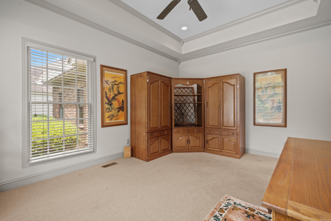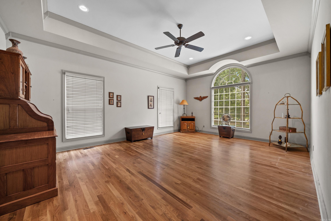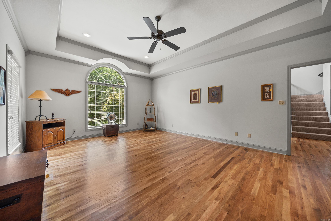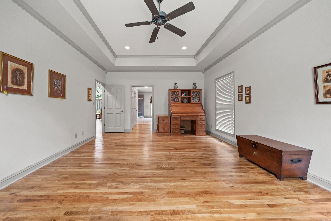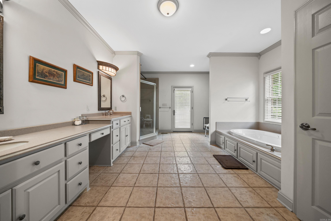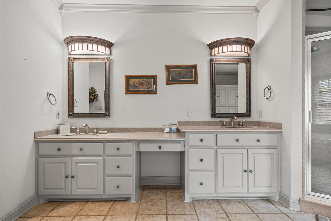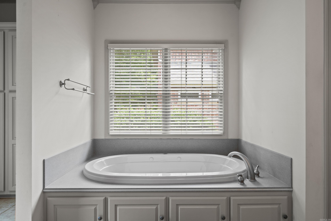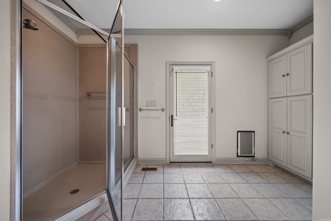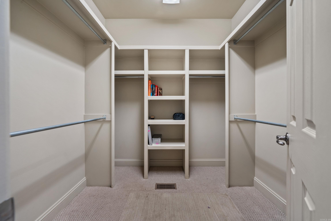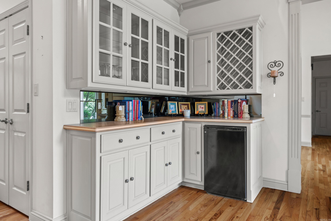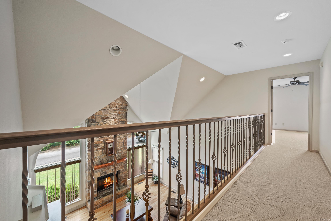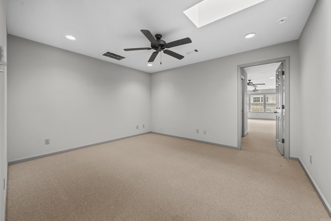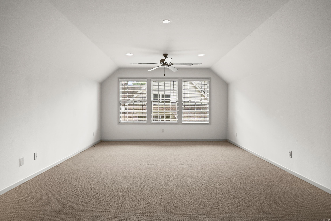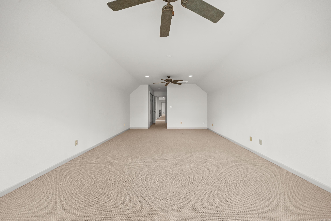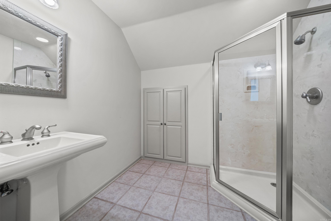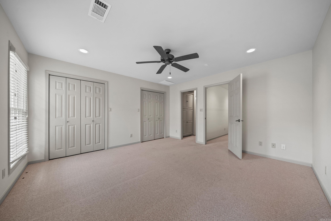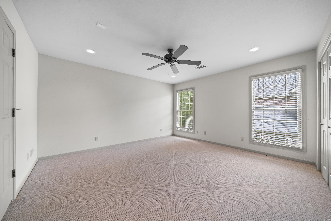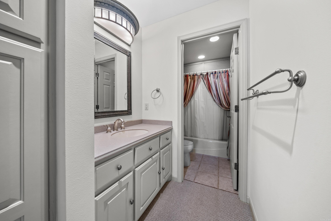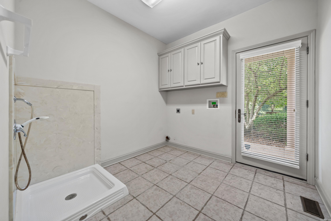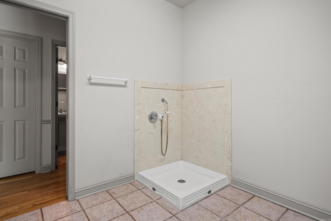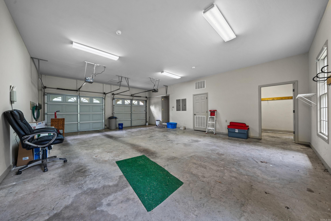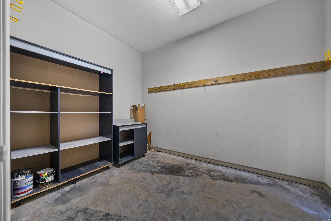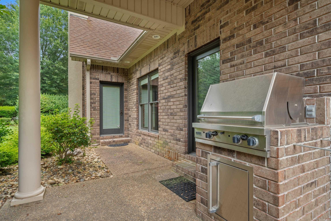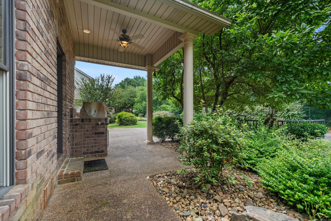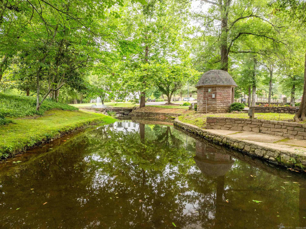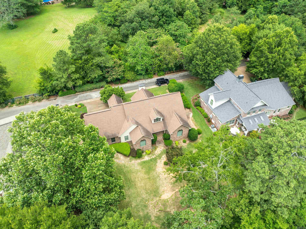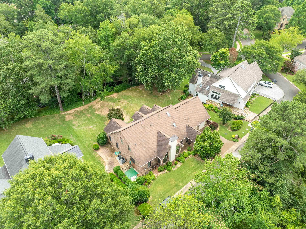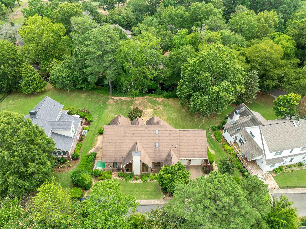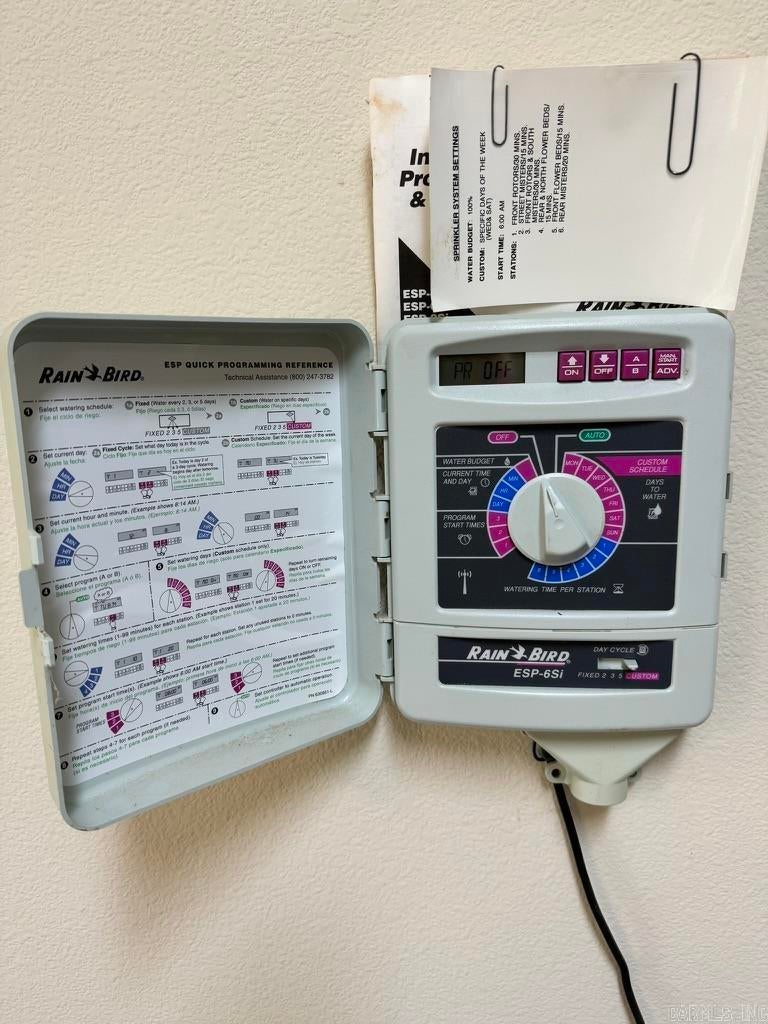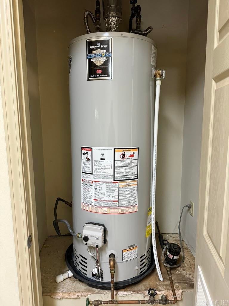$640,000 - (Undisclosed Address), Hot Springs National Park
- 3
- Bedrooms
- 3½
- Baths
- 3,132
- SQ. Feet
- 0.47
- Acres
Luxury Living in Lotus Valley Subdivision! This 2 story 3/2.5 home welcomes you into a grand living room space with high ceilings and a beautiful rock fireplace that creates a welcoming atmosphere. The spacious kitchen is a chef's dream, featuring high-end appliances, granite countertops, and an island perfect for meal prep and entertaining. The large master suite features lots of natural light, hardwood floors and it opens up to a luxurious bathroom with double vanity sinks, step-in shower, a relaxing jacuzzi tub, 2 closets and a wall full of extra storage space. The downstairs is completed with a utility room that includes a dedicated dog wash station, ideal for pet owners a a large office. The 2-Car Garage also comes with an additional workroom, perfect for DIY projects and storage. On the upper level are 2 additional spacious bedrooms that each have their own full bathrooms, ensuring comfort and convenience for all residents. There is also a seating area providing a cozy area for reading or relaxation. This stunning home offers luxury, comfort, and ample space for all your needs. Contact me today to schedule a viewing and experience the epitome of upscale living!
Essential Information
-
- MLS® #:
- 24023250
-
- Price:
- $640,000
-
- Bedrooms:
- 3
-
- Bathrooms:
- 3.50
-
- Full Baths:
- 3
-
- Half Baths:
- 1
-
- Square Footage:
- 3,132
-
- Acres:
- 0.47
-
- Year Built:
- 2001
-
- Type:
- Residential
-
- Sub-Type:
- Detached
-
- Style:
- Traditional
-
- Status:
- Active
Community Information
-
- Address:
- N/A
-
- Area:
- Lakeside School District
-
- Subdivision:
- LOTUS VALLEY
-
- City:
- Hot Springs National Park
-
- County:
- Garland
-
- State:
- AR
-
- Zip Code:
- 71901
Amenities
-
- Utilities:
- Sewer-Public, Water-Public, Elec-Municipal (+Entergy)
-
- Parking:
- Garage, Two Car
Interior
-
- Interior Features:
- Wet Bar, Washer Connection, Dryer Connection-Electric, Water Heater-Electric, Security System, Walk-In Closet(s), Built-Ins, Ceiling Fan(s), Walk-in Shower, Kit Counter- Granite Slab
-
- Appliances:
- Double Oven, Surface Range, Dishwasher, Disposal, Refrigerator-Stays
-
- Heating:
- Central Heat-Electric
-
- Cooling:
- Central Cool-Electric
-
- Fireplace:
- Yes
-
- Fireplaces:
- Gas Starter
-
- # of Stories:
- 2
-
- Stories:
- Two Story
Exterior
-
- Exterior:
- Brick
-
- Lot Description:
- In Subdivision
-
- Roof:
- Architectural Shingle
-
- Foundation:
- Slab
Additional Information
-
- Date Listed:
- July 1st, 2024
-
- Days on Market:
- 139
-
- HOA Fees:
- 500.00
-
- HOA Fees Freq.:
- Annual
Listing Details
- Listing Agent:
- Lance Arguello
- Listing Office:
- White Stone Real Estate
