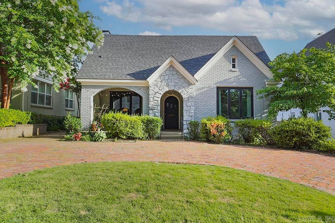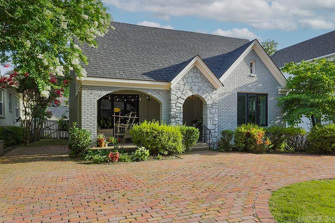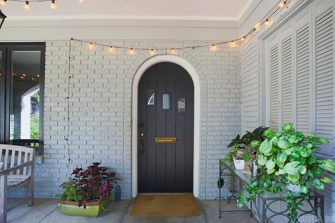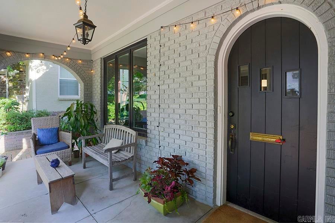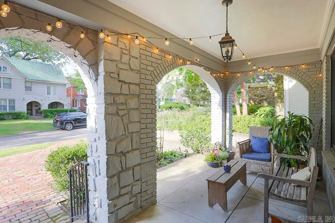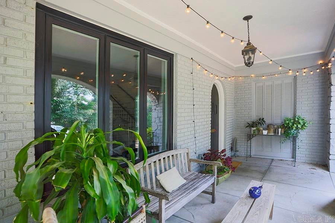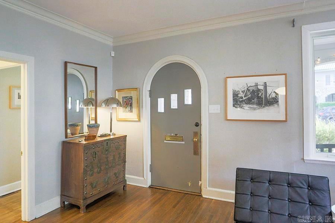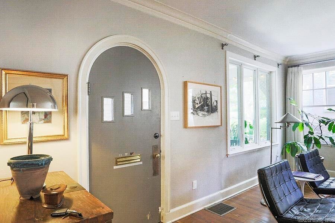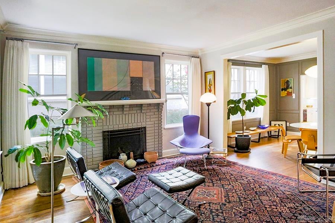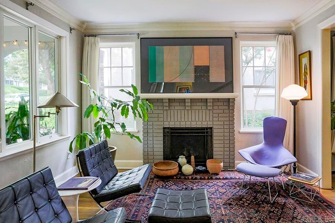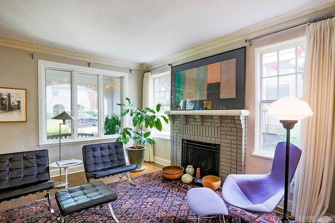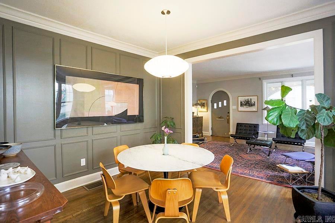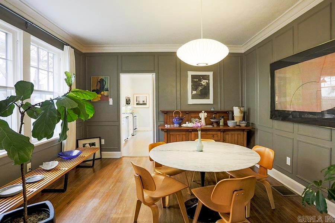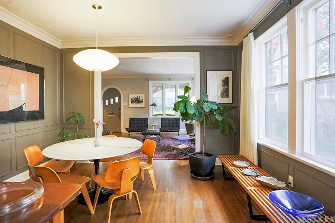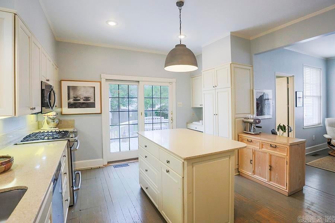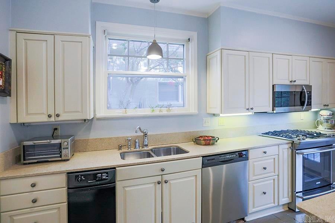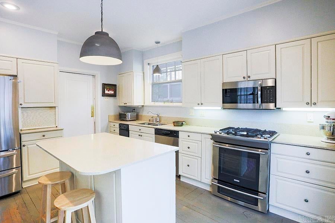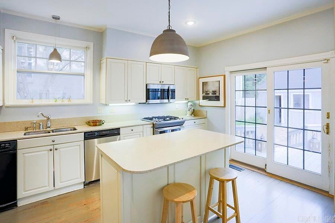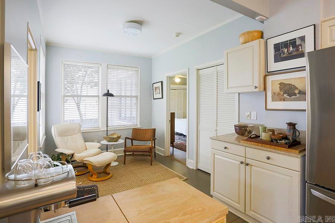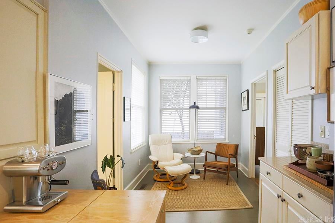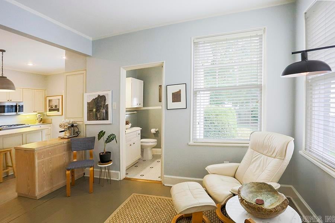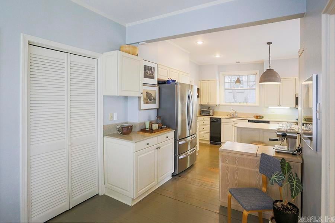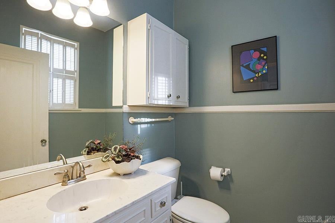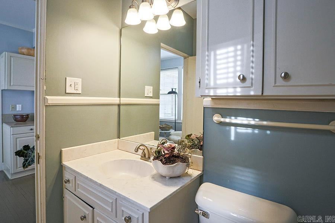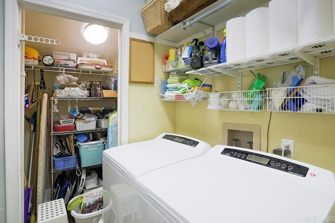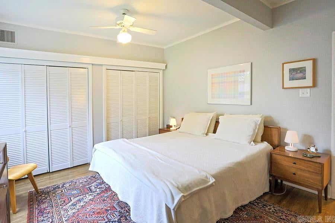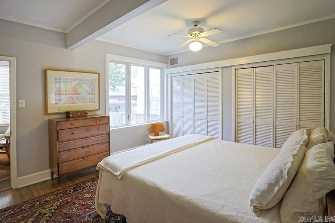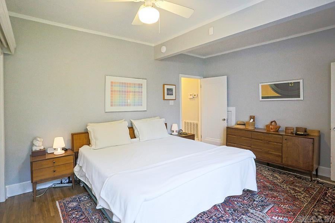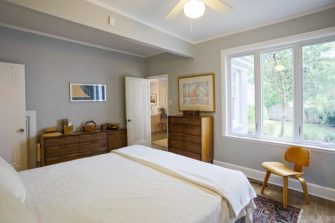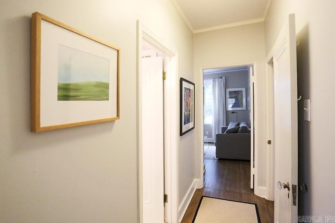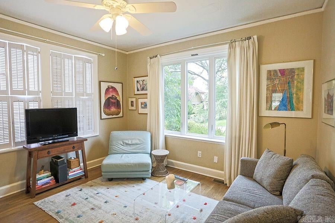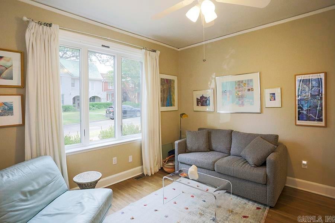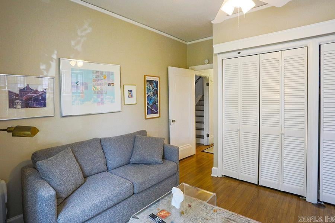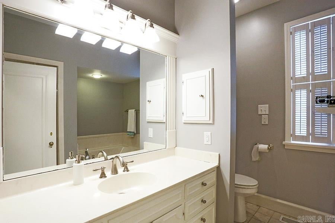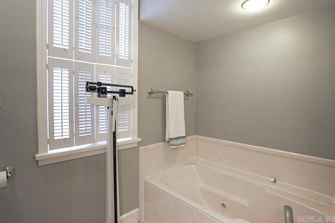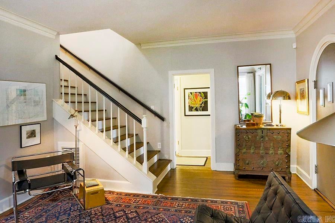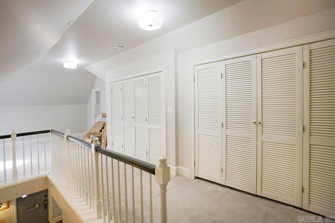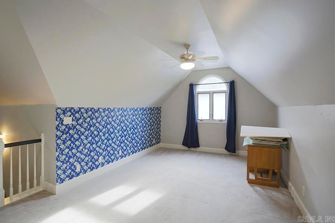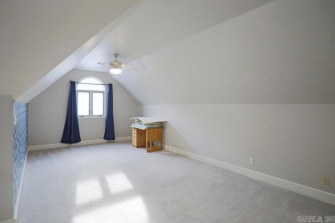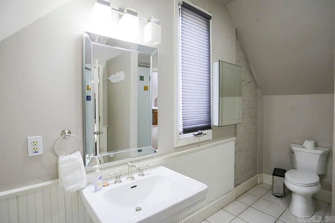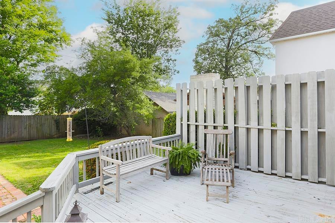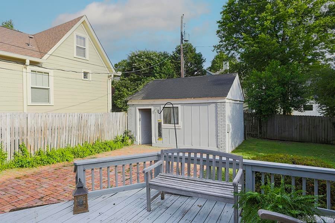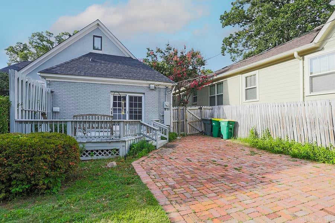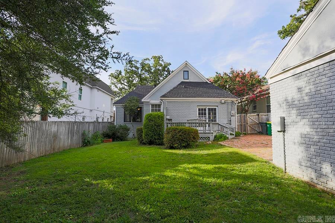$640,000 - 5415 Centerwood Road, Little Rock
- 3
- Bedrooms
- 2½
- Baths
- 2,172
- SQ. Feet
- 0.16
- Acres
This beautiful bungalow in Prospect Terrace is just one block from Forest Park Elementary School. Graceful arches make the front porch of this classic brick so welcoming! Curb appeal abounds with handsome red brick circle drive. The spacious interior features lovely hardwood floors and abundant natural light. Inviting kitchen opens to breakfast or keeping room. Main level offers two bedrooms and one and one half bathrooms, while the upstairs suite includes fabulous bedroom suite and additional space perfect for home office or nursery. Generous closet space ensures plenty of storage. Nice back deck, and a flat backyard ideal for gatherings. Plenty of off-street parking is available with circle drive and a side driveway. There's also a small back house currently used for storage. Tankless water heater, new Anderson windows across front of house and in south facing bedroom. Washing Machine, Dryer and Kitchen Refrigerator all convey. Dining room light fixture and upstairs book shelves do not convey. Come see this wonderful opportunity! *Agents please see remarks*
Essential Information
-
- MLS® #:
- 24023447
-
- Price:
- $640,000
-
- Bedrooms:
- 3
-
- Bathrooms:
- 2.50
-
- Full Baths:
- 2
-
- Half Baths:
- 1
-
- Square Footage:
- 2,172
-
- Acres:
- 0.16
-
- Year Built:
- 1956
-
- Type:
- Residential
-
- Sub-Type:
- Detached
-
- Style:
- Traditional
-
- Status:
- Active
Community Information
-
- Address:
- 5415 Centerwood Road
-
- Area:
- Little Rock (heights/hillcrest)
-
- Subdivision:
- PROSPECT TERRACE
-
- City:
- Little Rock
-
- County:
- Pulaski
-
- State:
- AR
-
- Zip Code:
- 72207
Amenities
-
- Amenities:
- Voluntary Fee
-
- Utilities:
- Sewer-Public, Water-Public, Elec-Municipal (+Entergy), Gas-Natural
-
- Parking:
- Parking Pads, Three Car
Interior
-
- Interior Features:
- Washer Connection, Dryer Connection-Electric, Water Heater-Gas, Window Treatments, Floored Attic, Ceiling Fan(s), Walk-in Shower, Washer-Stays, Dryer-Stays, Exclusions (see remarks)
-
- Appliances:
- Built-In Stove, Microwave, Gas Range, Dishwasher, Disposal, Pantry, Refrigerator-Stays, Ice Maker Connection
-
- Heating:
- Central Heat-Gas, Zoned Units
-
- Cooling:
- Central Cool-Electric, Zoned Units
-
- Fireplace:
- Yes
-
- Fireplaces:
- Decorative/Non-Functional
-
- # of Stories:
- 1
-
- Stories:
- 1.5 Story, Finished Attic
Exterior
-
- Exterior:
- Brick, Composition
-
- Lot Description:
- Level
-
- Roof:
- Composition
-
- Foundation:
- Crawl Space
School Information
-
- Elementary:
- Forest Park
-
- Middle:
- Pulaski Heights
-
- High:
- Central
Additional Information
-
- Date Listed:
- July 2nd, 2024
-
- Days on Market:
- 138
-
- HOA Fees:
- 350.00
-
- HOA Fees Freq.:
- Annual
Listing Details
- Listing Agent:
- Catherine Langley
- Listing Office:
- Janet Jones Company
