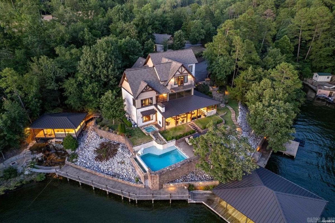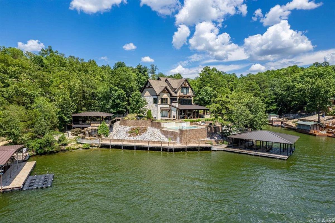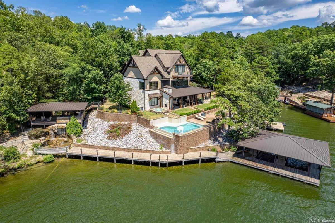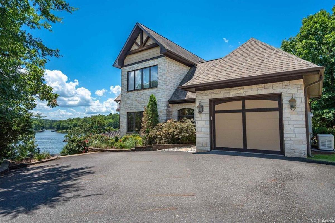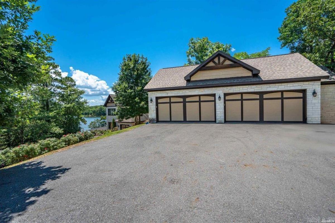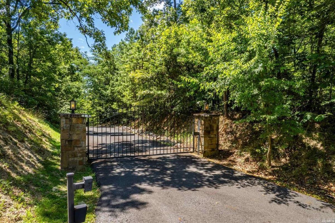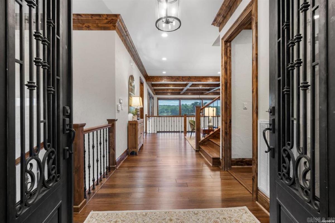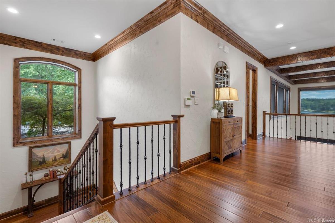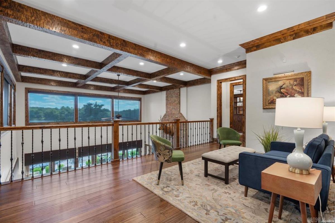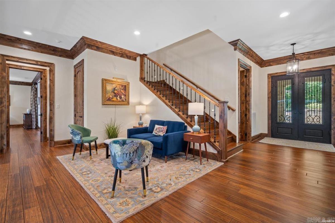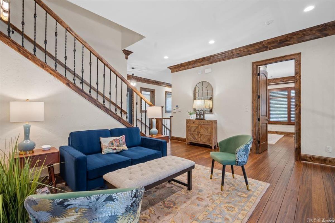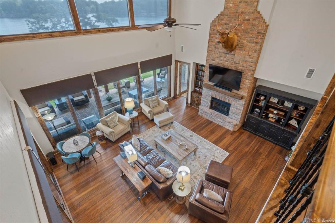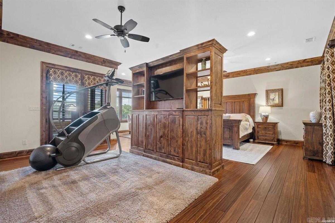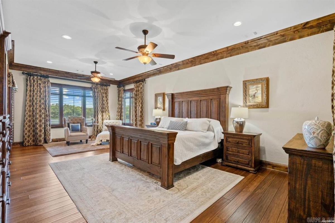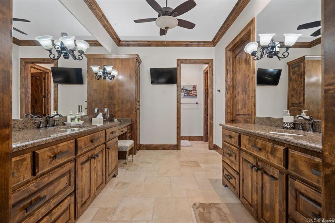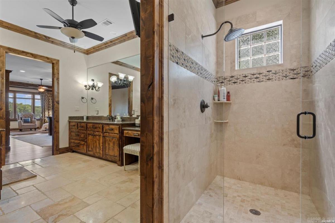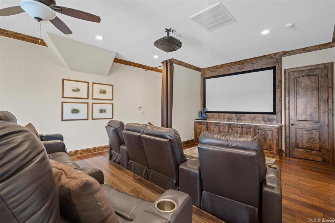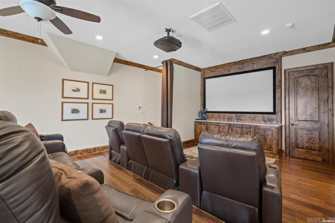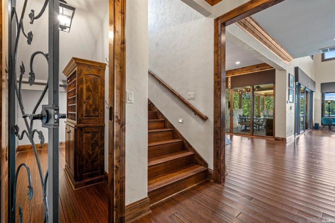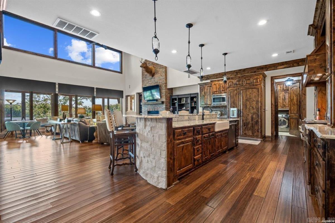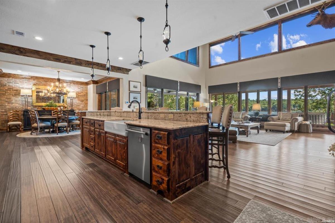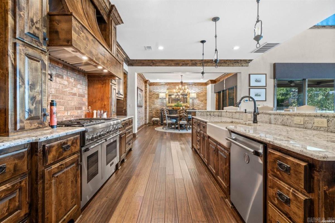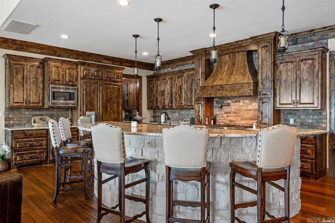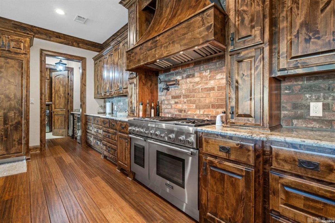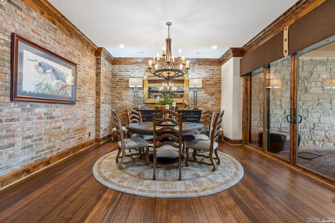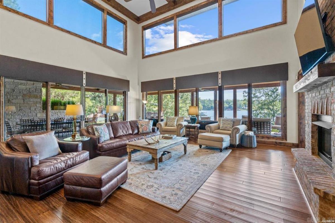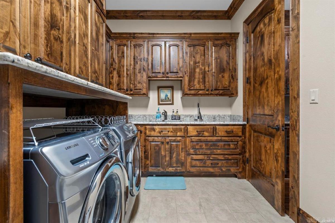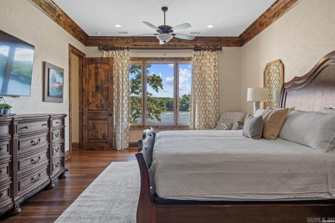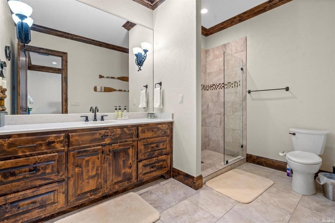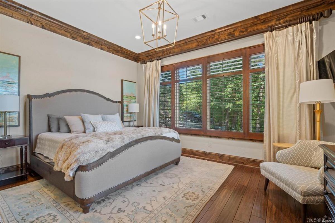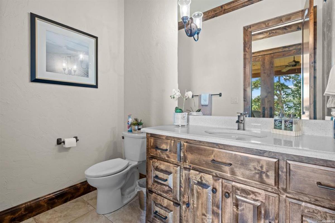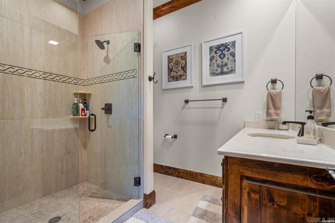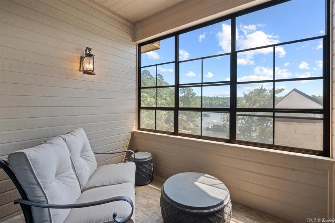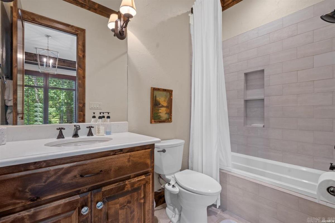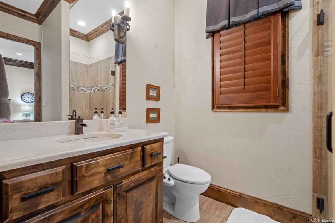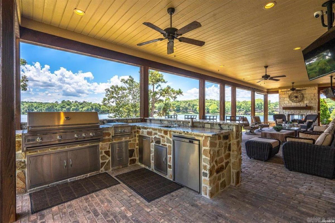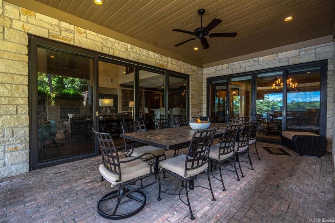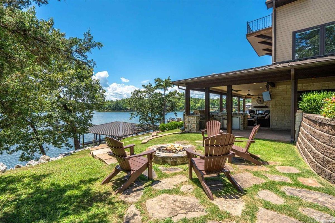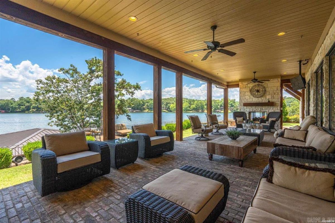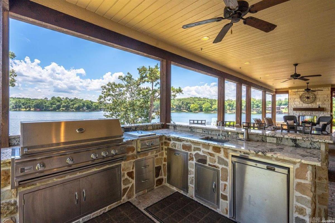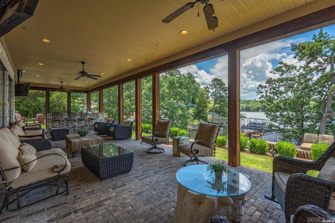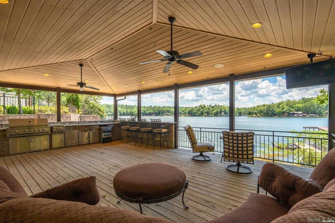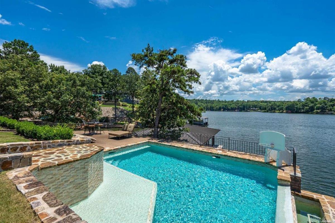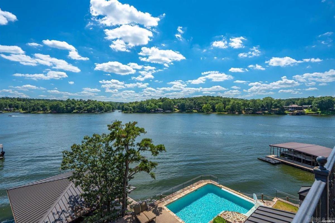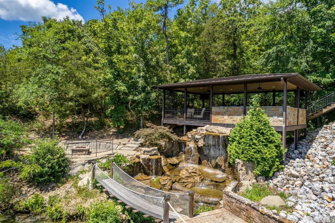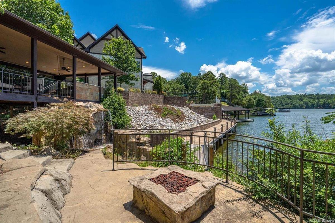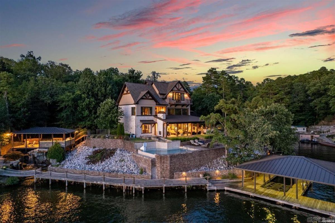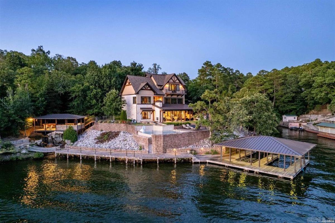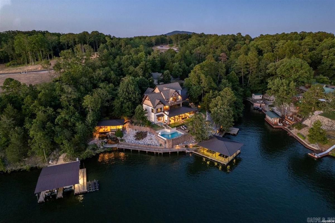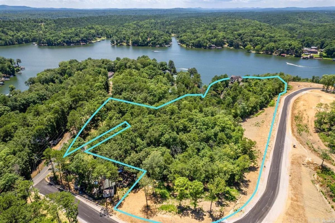$4,500,000 - 359 Dakota Drive, Hot Springs
- 6
- Bedrooms
- 4½
- Baths
- 8,108
- SQ. Feet
- 7.2
- Acres
Situated on a majestic seven-acre estate, this extraordinary one-of-a-kind retreat boasts unparalleled luxury and breathtaking views of Lake Hamilton's serene waters. This custom-built masterpiece, completed in 2016, spans over 8,100 square feet and features six bedrooms, five bathrooms, and exquisite finishes. The open floor plan is perfect for grand gatherings, with seamless transitions between the gourmet kitchen, dining area, and lavish living room. Entertainment spaces are in abundance, including a private theater, outdoor kitchens, bunk bed room, and a sparkling pool surrounded by panoramic lake views. Enjoy direct access to the lake with almost 500' of waterfront with four private boat docks, perfect for boating, fishing, or simply soaking up the sun. Luxury details are evident throughout, from designer lighting to high-end appliances, fine finishes, and tasteful furnishings. The property also features a detached garage, ideal for car enthusiasts or hobbyists, offering the potential for conversion into a second dwelling. Secure boardwalks and stunning waterfall features enhance the estate's natural beauty, creating a tranquil oasis. A treasure of luxury lakefront living!
Essential Information
-
- MLS® #:
- 24023608
-
- Price:
- $4,500,000
-
- Bedrooms:
- 6
-
- Bathrooms:
- 4.50
-
- Full Baths:
- 4
-
- Half Baths:
- 1
-
- Square Footage:
- 8,108
-
- Acres:
- 7.20
-
- Year Built:
- 2016
-
- Type:
- Residential
-
- Sub-Type:
- Detached
-
- Style:
- Contemporary
-
- Status:
- Active
Community Information
-
- Address:
- 359 Dakota Drive
-
- Area:
- Lake Hamilton School District
-
- Subdivision:
- Metes & Bounds
-
- City:
- Hot Springs
-
- County:
- Garland
-
- State:
- AR
-
- Zip Code:
- 71913
Amenities
-
- Utilities:
- Elec-Municipal (+Entergy), Septic
-
- Parking:
- Garage, Four Car or More
-
- View:
- Lake View
-
- Waterfront:
- Other (see remarks)
-
- Has Pool:
- Yes
-
- Pool:
- Inground Pool
Interior
-
- Interior Features:
- Washer Connection, Dryer Connection-Electric, Security System, Walk-In Closet(s), Walk-in Shower, Built-Ins, Ceiling Fan(s), Breakfast Bar, Furnished, Wet Bar, Dryer-Stays, Whirlpool/Hot Tub/Spa, Smoke Detector(s), Laundry Chute, Other (see remarks)
-
- Appliances:
- Dishwasher, Disposal, Built-In Stove, Double Oven, Microwave, Gas Range, Pantry, Refrigerator-Stays, Ice Maker Connection, Other (see remarks)
-
- Heating:
- Zoned Units
-
- Cooling:
- Central Cool-Electric, Zoned Units
-
- Fireplace:
- Yes
-
- # of Fireplaces:
- 2
-
- Fireplaces:
- Gas Starter, Gas Logs Present, Two
-
- # of Stories:
- 3
-
- Stories:
- Tri-Level
Exterior
-
- Exterior:
- Stone
-
- Exterior Features:
- Outside Storage Area, Inground Pool, Guttering
-
- Lot Description:
- Wooded, Cleared
-
- Roof:
- Architectural Shingle
-
- Foundation:
- Slab
Additional Information
-
- Date Listed:
- June 1st, 2024
-
- Days on Market:
- 114
-
- HOA Fees:
- 0.00
-
- HOA Fees Freq.:
- None
Listing Details
- Listing Agent:
- Svetlana Simmons
- Listing Office:
- Mcgraw Realtors - Hs
