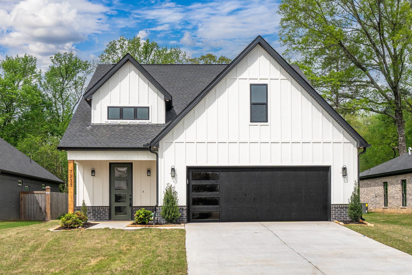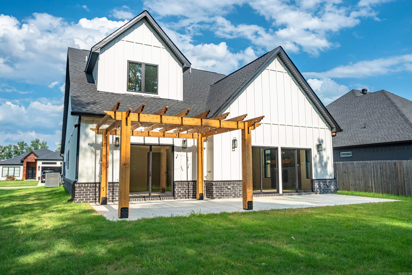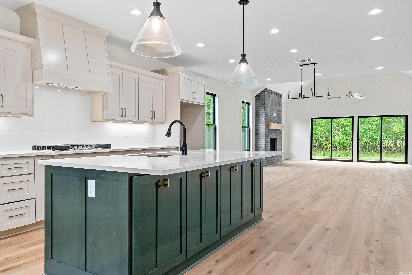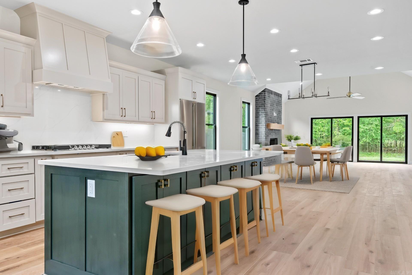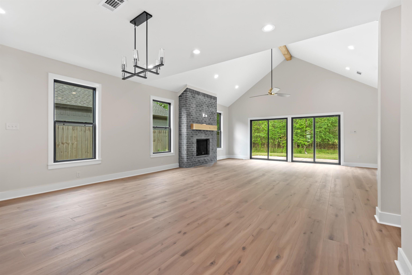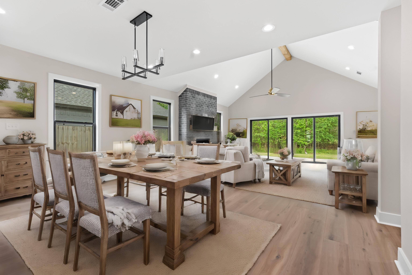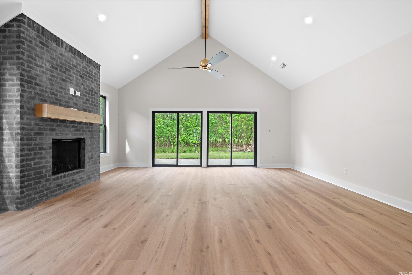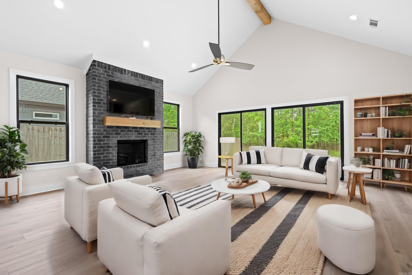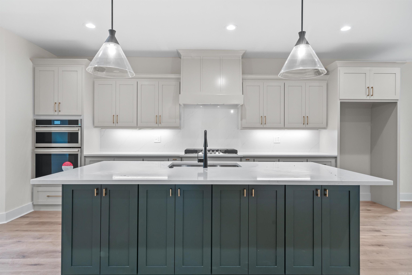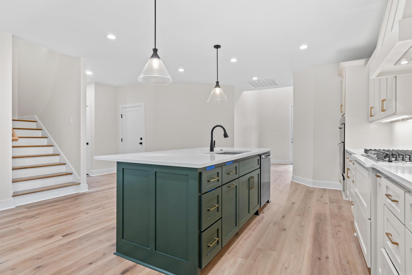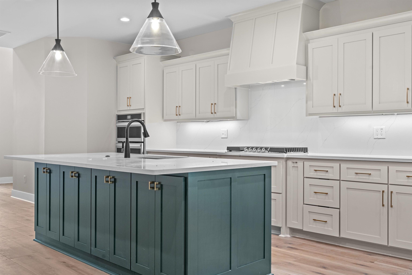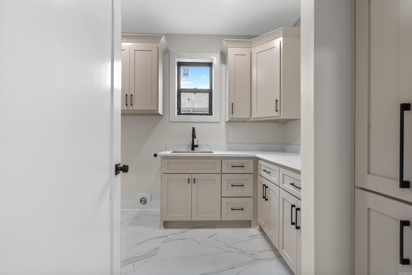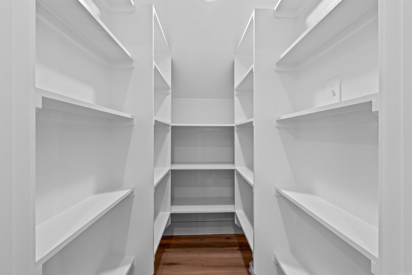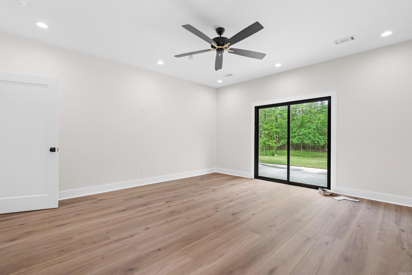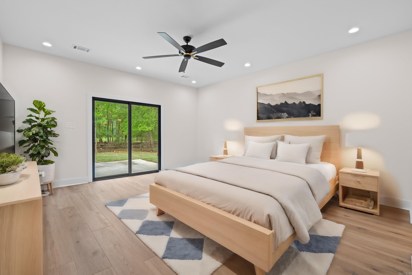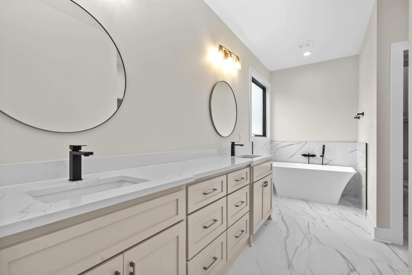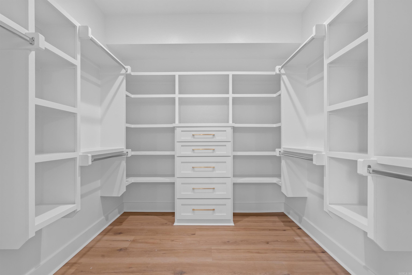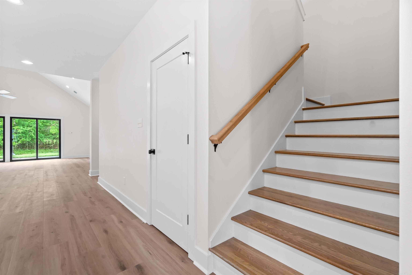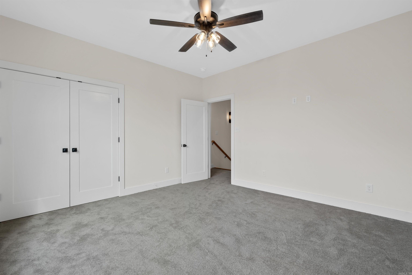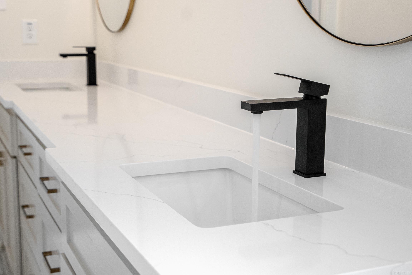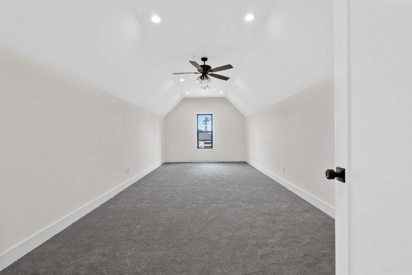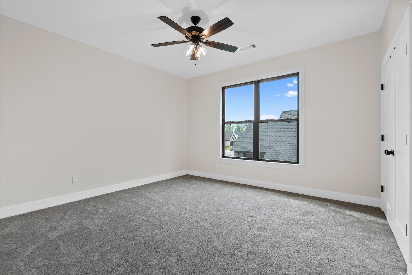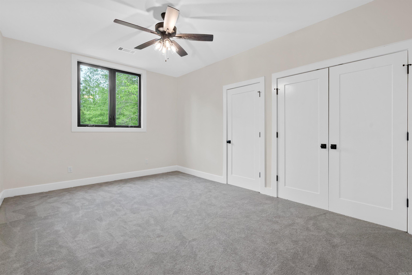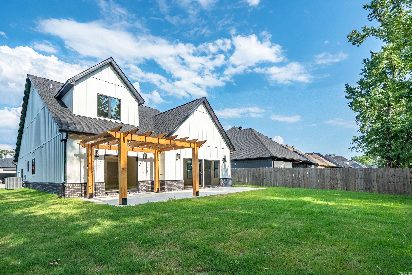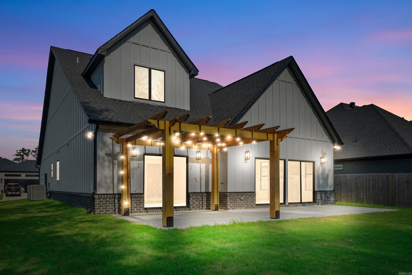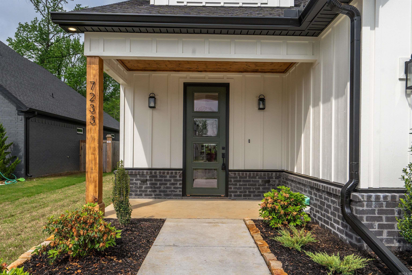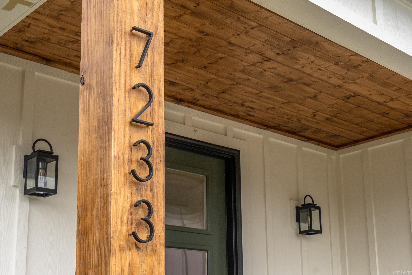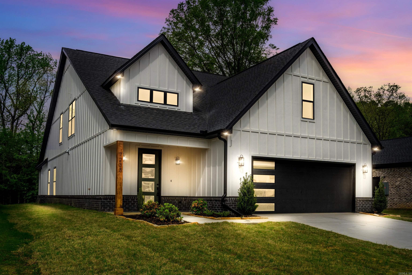$589,900 - 7233 Havenwood Drive, Benton
- 4
- Bedrooms
- 3½
- Baths
- 3,390
- SQ. Feet
- 0.22
- Acres
Welcome to this exquisite new construction home nestled in the highly sought-after neighborhood of The Woods at Hurricane Lake Estates. This stunning residence blends traditional charm with contemporary elegance, offering the perfect blend of comfort and style. As you step inside, you are greeted by a spacious open floor plan that seamlessly connects the main living areas. A highlight of this home is the bonus room, perfect for a media room or home office, and a versatile flex room that can serve as a study or playroom, adapting to your family's needs. The dining room and eat-in kitchen are beautifully designed, featuring modern fixtures and finishes, creating a perfect setting for entertaining or casual dining. Outside, the level lot is enhanced by a back patio adorned with an inviting cedar pergola, ideal for enjoying outdoor meals or relaxing evenings. Don't miss the opportunity to make this exceptional property yours in one of the most coveted neighborhoods in the area. Schedule your tour today and experience the essence of contemporary living in a traditional setting.
Essential Information
-
- MLS® #:
- 24023725
-
- Price:
- $589,900
-
- Bedrooms:
- 4
-
- Bathrooms:
- 3.50
-
- Full Baths:
- 3
-
- Half Baths:
- 1
-
- Square Footage:
- 3,390
-
- Acres:
- 0.22
-
- Year Built:
- 2024
-
- Type:
- Residential
-
- Sub-Type:
- Detached
-
- Style:
- Traditional
-
- Status:
- Active
Community Information
-
- Address:
- 7233 Havenwood Drive
-
- Area:
- Benton
-
- Subdivision:
- THE WOODS OF HURRICANE LAKE ESTATES
-
- City:
- Benton
-
- County:
- Saline
-
- State:
- AR
-
- Zip Code:
- 72019
Amenities
-
- Utilities:
- Sewer-Public, Water-Public, Electric-Co-op, Gas-Natural
-
- Parking:
- Two Car, Garage, Auto Door Opener
Interior
-
- Interior Features:
- Washer Connection, Water Heater-Gas, Smoke Detector(s), Walk-In Closet(s), Ceiling Fan(s), Walk-in Shower, Dryer Connection-Gas, Floored Attic, Laundry Chute, Kit Counter-Quartz
-
- Appliances:
- Gas Range, Dishwasher, Disposal, Pantry, Built-In Stove, Double Oven, Microwave
-
- Heating:
- Central Heat-Gas
-
- Cooling:
- Central Cool-Electric
-
- Fireplace:
- Yes
-
- Fireplaces:
- Gas Logs Present
-
- # of Stories:
- 2
-
- Stories:
- Two Story
Exterior
-
- Exterior:
- Wood, Brick
-
- Exterior Features:
- Patio, Guttering, Gazebo
-
- Lot Description:
- Level, In Subdivision
-
- Roof:
- Architectural Shingle
-
- Foundation:
- Slab
School Information
-
- Elementary:
- Bryant
-
- Middle:
- Bryant
-
- High:
- Bryant
Additional Information
-
- Date Listed:
- June 5th, 2024
-
- Days on Market:
- 165
-
- HOA Fees:
- 0.00
-
- HOA Fees Freq.:
- None
Listing Details
- Listing Agent:
- Abigail Miller
- Listing Office:
- Berkshire Hathaway Homeservices Arkansas Realty
