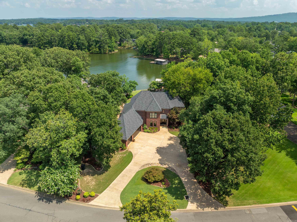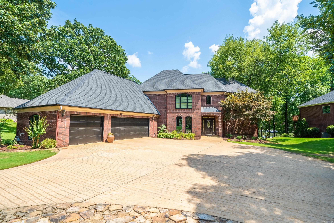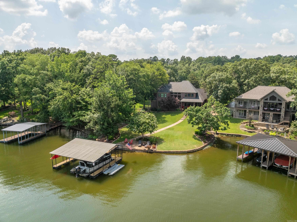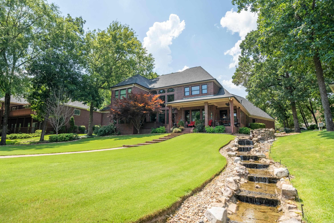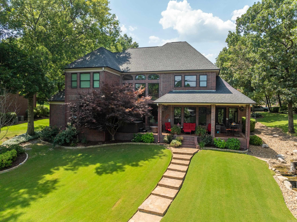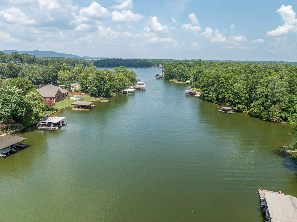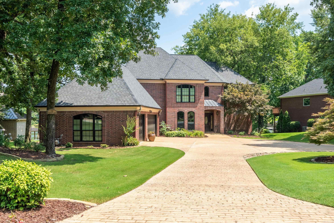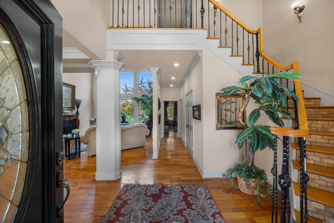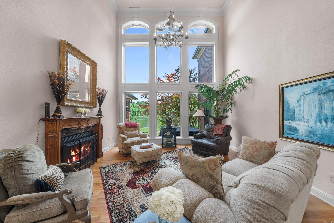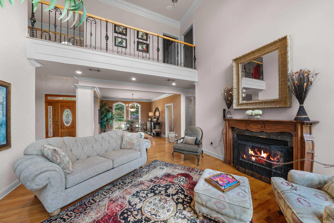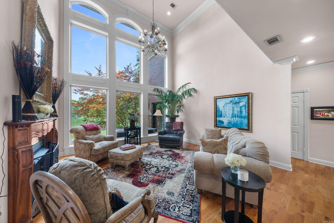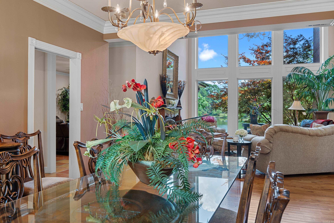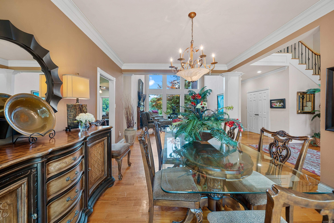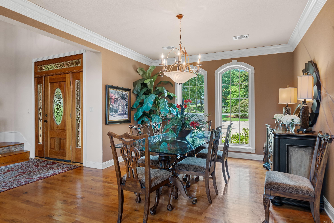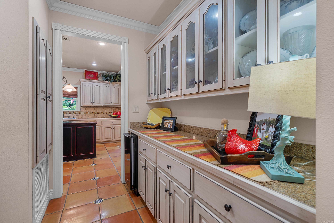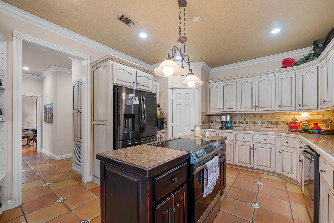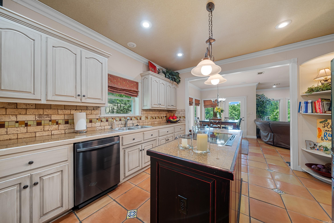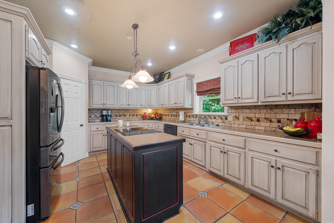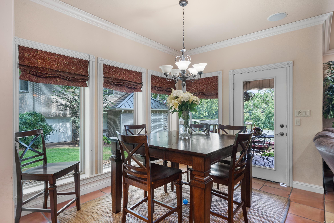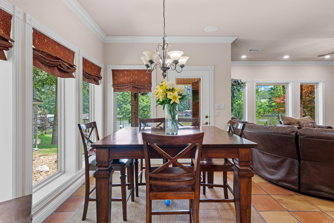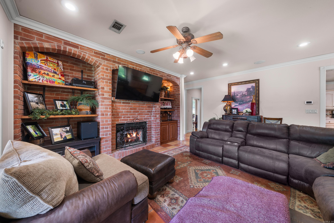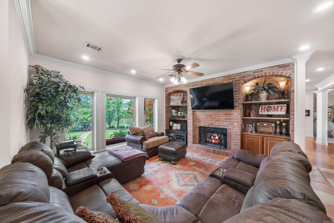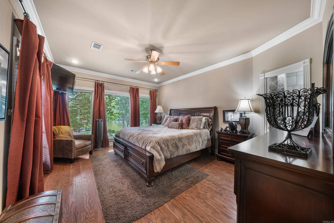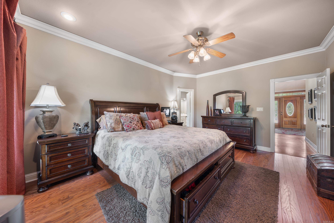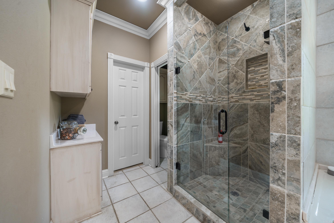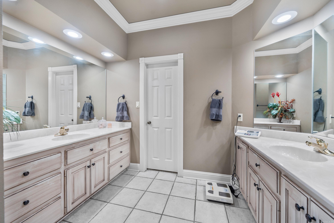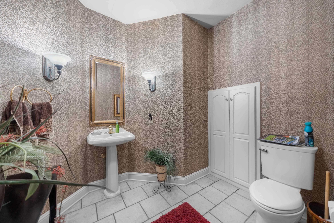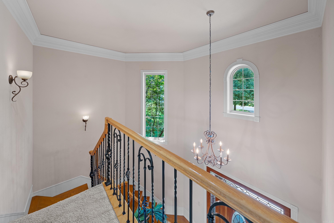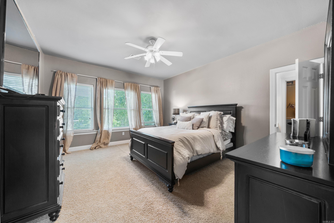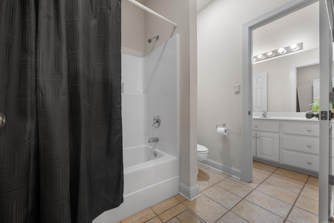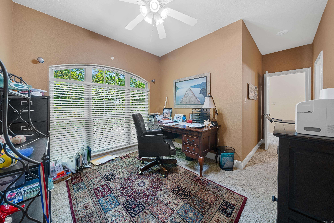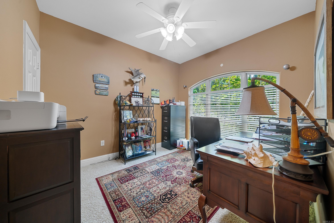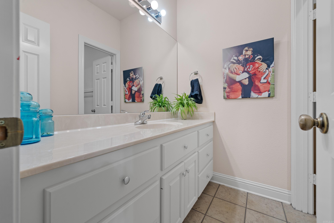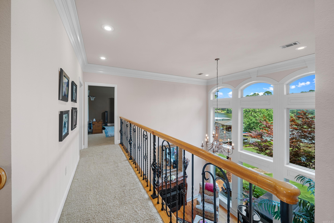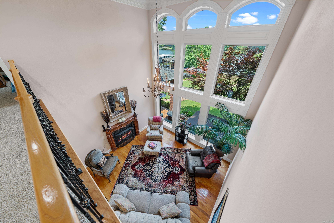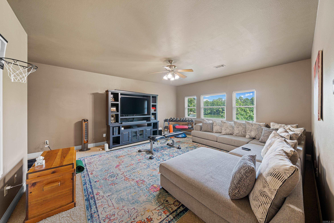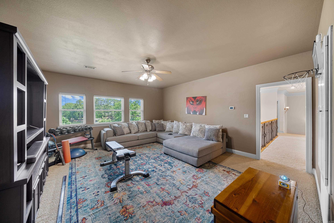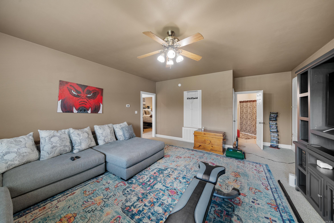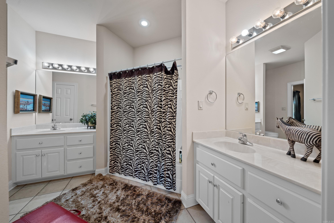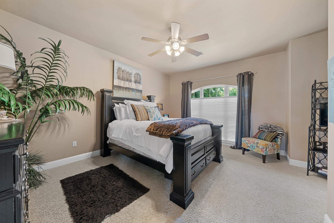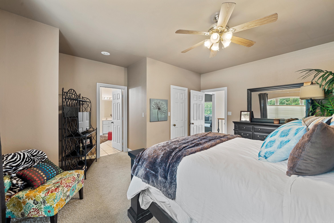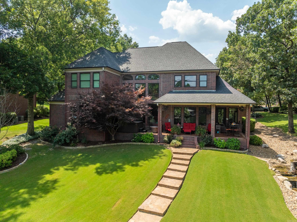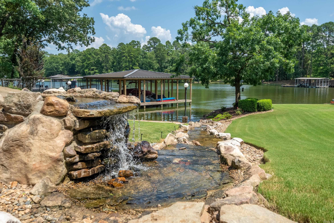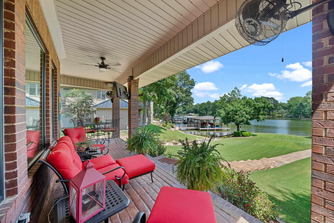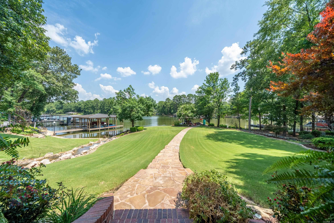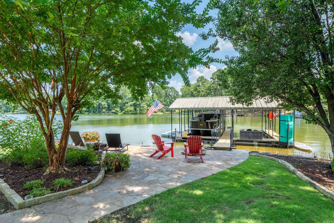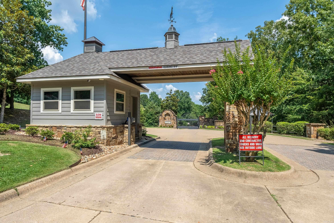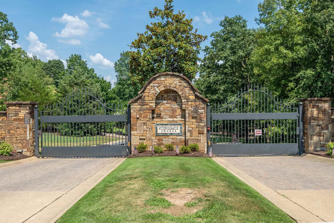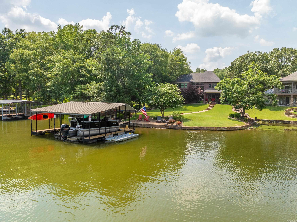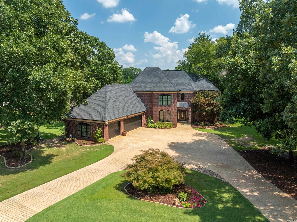$1,498,500 - 34 Stonegate Shores Drive, Hot Springs
- 5
- Bedrooms
- 3½
- Baths
- 3,974
- SQ. Feet
- 0.53
- Acres
Beautiful and spacious 5-bedroom, 3.5-bathroom lake front home on Lake Hamilton!! Nestled on a manicured level lot, this residence features a large master bedroom on main level, eat in kitchen, formal dining, great room, living room and 3 car garage. Step outside to enjoy direct lake access with a 2-slip covered boat dock, in a quite no wake cove, beautiful lake views, added water feature and a very well-manicured backyard perfect for relaxation or entertaining. New insulated windows and new roof in Dec 2023. Close to everything in Hot Springs in the prestigious Stonegate Shores gated community. Come experience the charm of lakeside living and schedule your showing today!
Essential Information
-
- MLS® #:
- 24023740
-
- Price:
- $1,498,500
-
- Bedrooms:
- 5
-
- Bathrooms:
- 3.50
-
- Full Baths:
- 3
-
- Half Baths:
- 1
-
- Square Footage:
- 3,974
-
- Acres:
- 0.53
-
- Year Built:
- 2000
-
- Type:
- Residential
-
- Sub-Type:
- Rural Residential
-
- Style:
- Traditional
-
- Status:
- Active
Community Information
-
- Address:
- 34 Stonegate Shores Drive
-
- Area:
- Lake Hamilton School District
-
- Subdivision:
- Stonegate Shores Phase I
-
- City:
- Hot Springs
-
- County:
- Garland
-
- State:
- AR
-
- Zip Code:
- 71913
Amenities
-
- Amenities:
- Mandatory Fee, Gated Entrance
-
- Utilities:
- Water-Public, Elec-Municipal (+Entergy), Gas-Natural, TV-Cable, All Underground
-
- Parking:
- Garage, Three Car, Auto Door Opener, Rear Entry
-
- Is Waterfront:
- Yes
-
- Waterfront:
- Cove, Dock, Dock - Swimming, Dock - Covered, 2 Stalls, Hoist/Lift, Dock Private, Boat Slip
Interior
-
- Interior Features:
- Dry Bar, Washer Connection, Dryer Connection-Electric, Walk-In Closet(s), Ceiling Fan(s)
-
- Appliances:
- Built-In Stove, Electric Range, Dishwasher, Disposal, Pantry, Ice Maker Connection, Other (see remarks)
-
- Heating:
- Central Heat-Gas
-
- Cooling:
- Central Cool-Electric
-
- Basement:
- None
-
- Fireplace:
- Yes
-
- Fireplaces:
- Gas Starter, Gas Logs Present
-
- # of Stories:
- 2
-
- Stories:
- Two Story
Exterior
-
- Exterior:
- Brick
-
- Exterior Features:
- Patio, Porch, Lawn Sprinkler, Covered Patio, Boat Dock
-
- Lot Description:
- Level, Lake Front
-
- Roof:
- Architectural Shingle
-
- Foundation:
- Slab
School Information
-
- High:
- Lake Hamilton
Additional Information
-
- Date Listed:
- July 5th, 2024
-
- Days on Market:
- 132
-
- HOA Fees:
- 55.00
-
- HOA Fees Freq.:
- Monthly
Listing Details
- Listing Agent:
- Amy Brown
- Listing Office:
- Mcgraw Realtors - Hs
