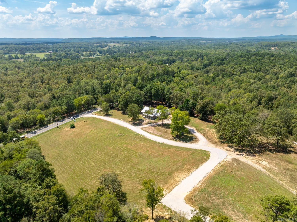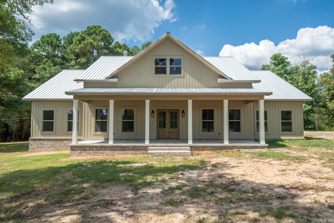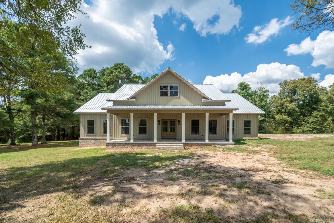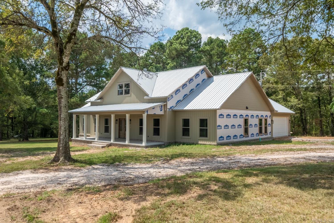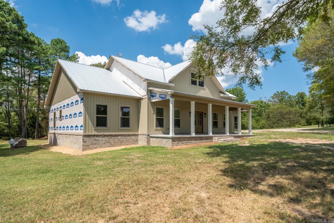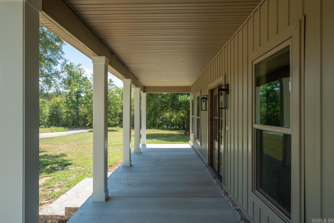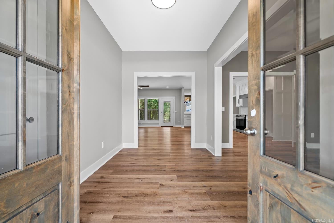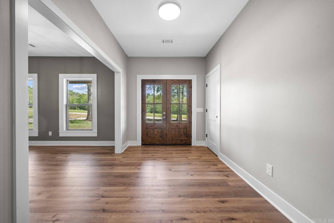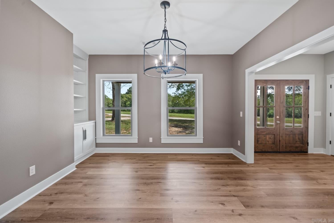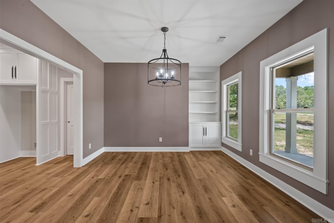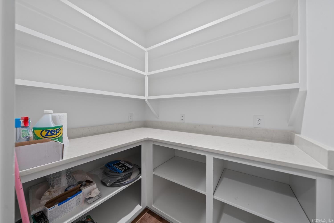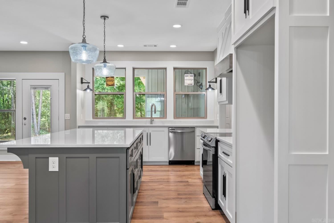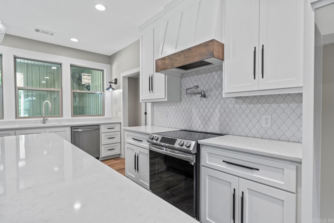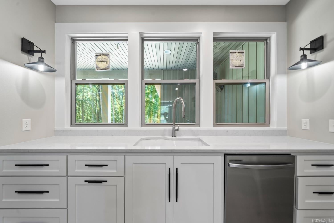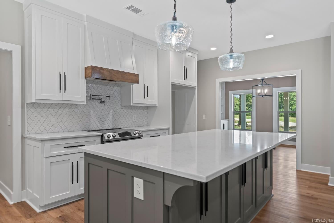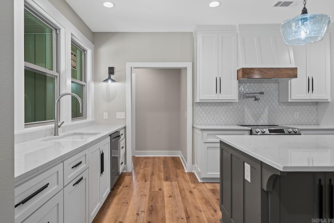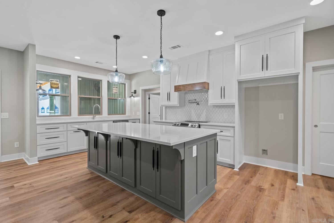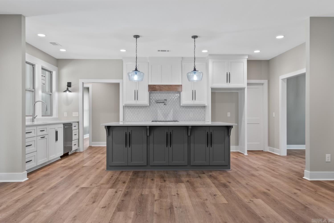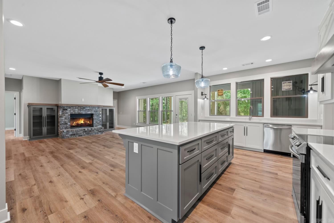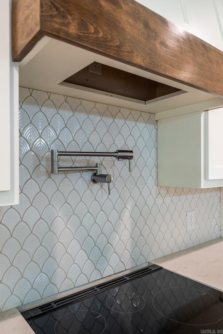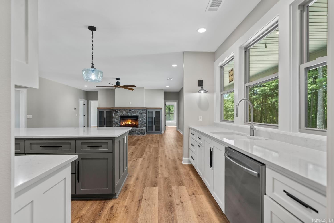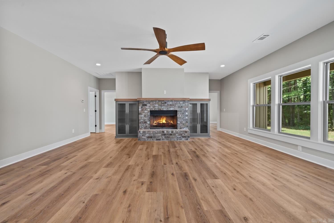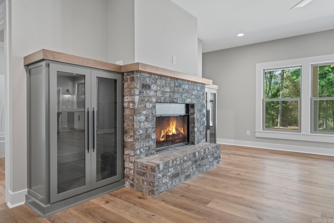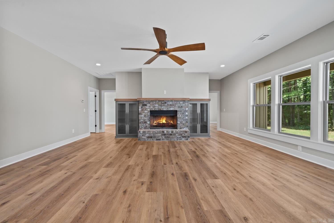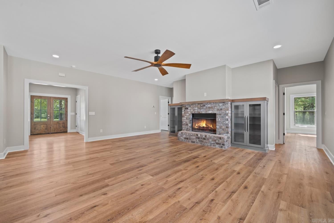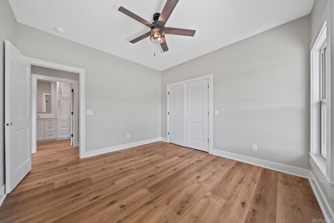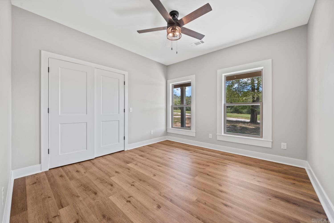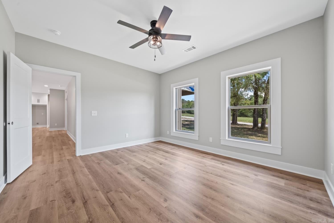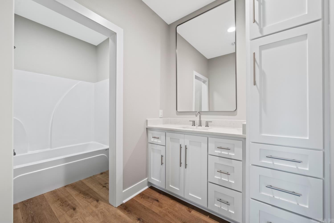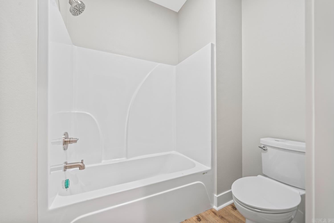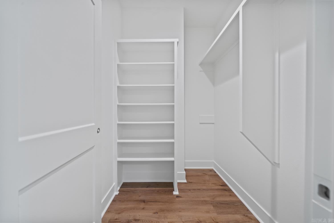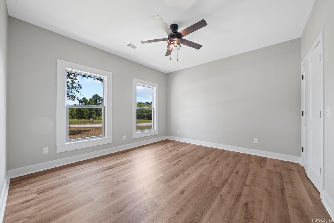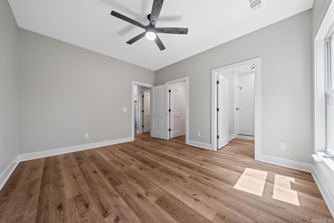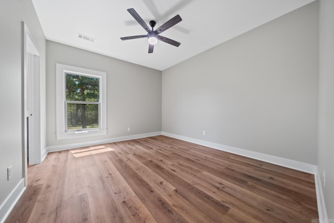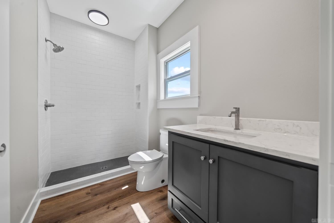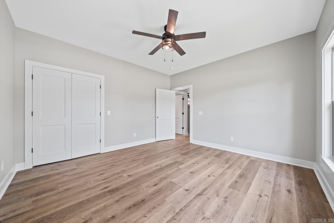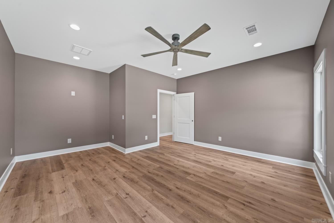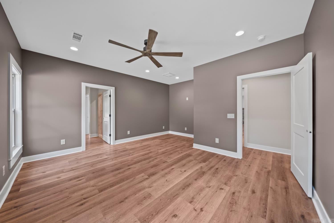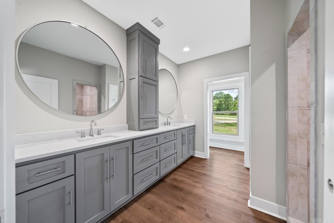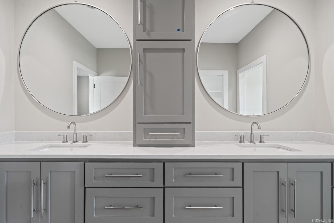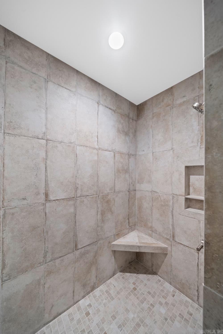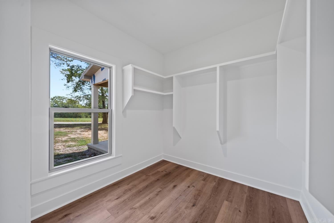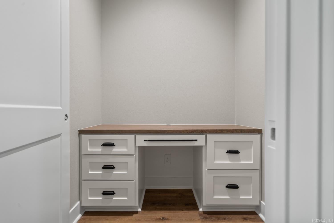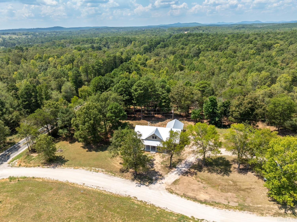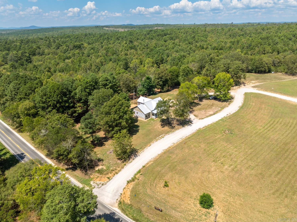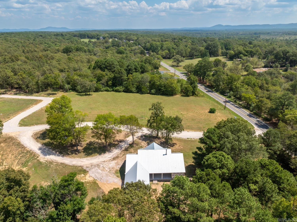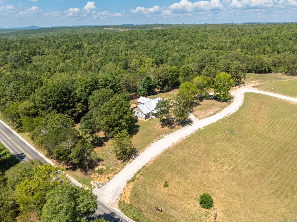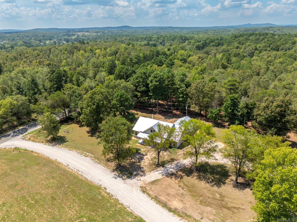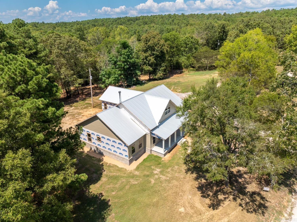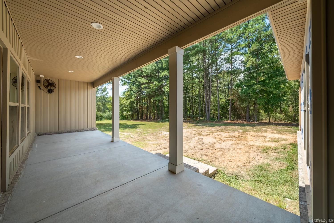$539,900 - (Undisclosed Address), Pearcy
- 4
- Bedrooms
- 3
- Baths
- 2,400
- SQ. Feet
- 3
- Acres
BRAND NEW CONSTRUCTION HOME!! ALMOST COMPLETE!! Absolutely beautiful setting!!! This home is nestled on 3 Beautiful Acres with forest views this will be a very nice Home place with all the trees and the rolling countryside! You will love all the space you have with your very own 3-acre tract! There are several tracts that have been purchased and the homes are restricted to stick-built homes with very nice Character, style and are desirable, and complementing to the other homes being built in the area. This home offers a large kitchen with Island, quartz countertops, garbage disposal, dishwasher, stainless appliances and walk-in pantry. It has a separate office space and, two tiled showers, LVP flooring, wood burning fireplace. Master bedroom with master bath, large walk-in closet and walk-in shower, double vanity!! Charming front entry doors with a breezy country setting!!! The exterior features the Farmhouse style with board and batten front and a designer siding color and many windows! Also, a lovely, covered front and back porch for your afternoon enjoy and time to relax! And a very nice convenient gravel circle drive. The Roads in this countryside homeplace will have gravel.
Essential Information
-
- MLS® #:
- 24023806
-
- Price:
- $539,900
-
- Bedrooms:
- 4
-
- Bathrooms:
- 3.00
-
- Full Baths:
- 3
-
- Square Footage:
- 2,400
-
- Acres:
- 3.00
-
- Year Built:
- 2024
-
- Type:
- Residential
-
- Sub-Type:
- Rural Residential
-
- Style:
- Craftsman, Country
-
- Status:
- Active
Community Information
-
- Address:
- N/A
-
- Area:
- Lake Hamilton School District
-
- Subdivision:
- AIRPORT
-
- City:
- Pearcy
-
- County:
- Garland
-
- State:
- AR
-
- Zip Code:
- 71964
Amenities
-
- Utilities:
- Septic, Water-Public, Elec-Municipal (+Entergy)
-
- Parking:
- Garage, Two Car
Interior
-
- Interior Features:
- Washer Connection, Dryer Connection-Electric, Smoke Detector(s), Ceiling Fan(s), Walk-in Shower, Walk-In Closet(s), Kit Counter-Quartz
-
- Appliances:
- Free-Standing Stove, Microwave, Electric Range, Dishwasher, Disposal, Pantry
-
- Heating:
- Central Heat-Electric
-
- Cooling:
- Central Cool-Electric
-
- Fireplace:
- Yes
-
- Fireplaces:
- Woodburning-Site-Built
-
- # of Stories:
- 1
-
- Stories:
- One Story
Exterior
-
- Exterior:
- Metal/Vinyl Siding
-
- Exterior Features:
- Porch
-
- Lot Description:
- Level, Corner Lot, Not in Subdivision, Rural Property, Cleared
-
- Roof:
- Metal
-
- Foundation:
- Slab
School Information
-
- Elementary:
- Lake Hamilton
-
- Middle:
- Lakeside
-
- High:
- Lake Hamilton
Additional Information
-
- Date Listed:
- July 5th, 2024
-
- Days on Market:
- 136
-
- HOA Fees:
- 0.00
-
- HOA Fees Freq.:
- None
Listing Details
- Listing Agent:
- Tambra Lucas
- Listing Office:
- Hot Springs Realty
