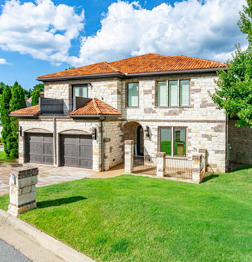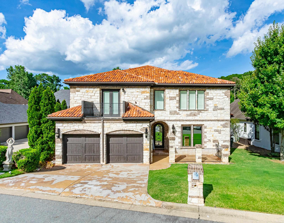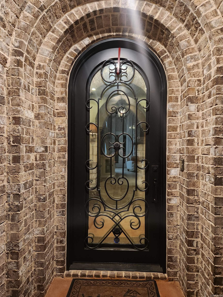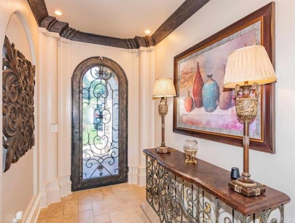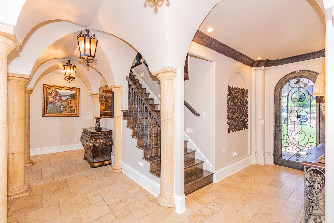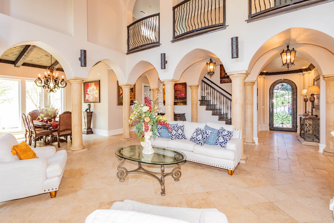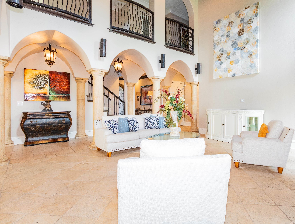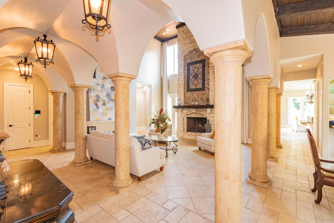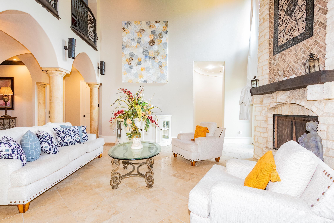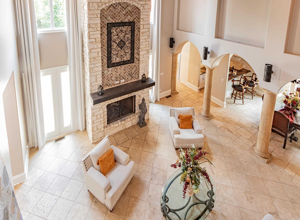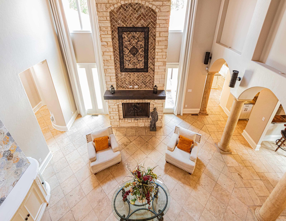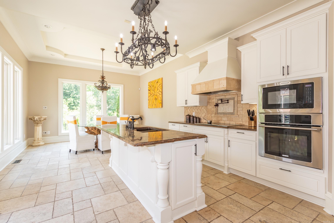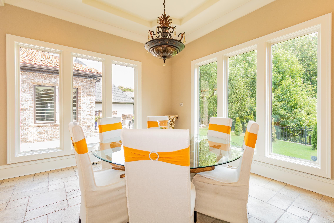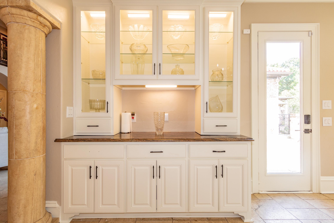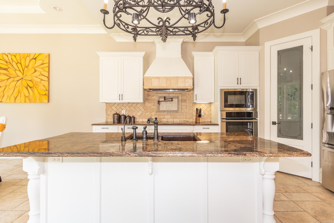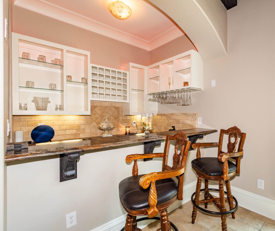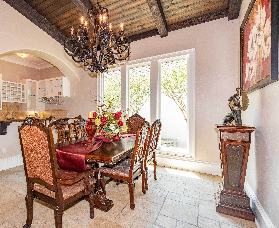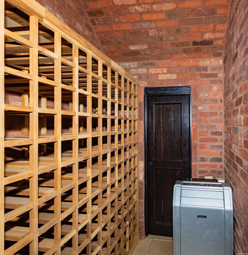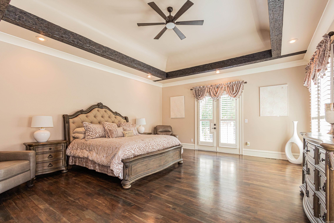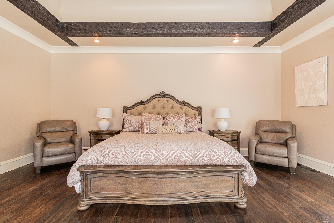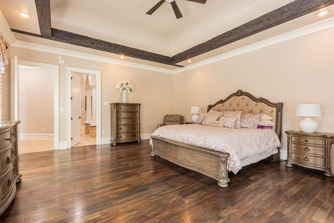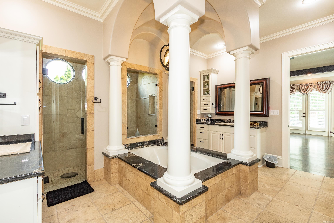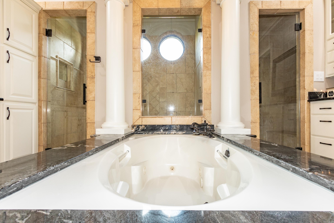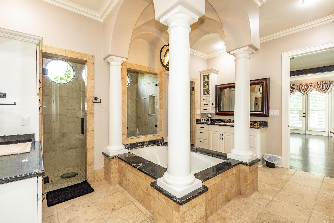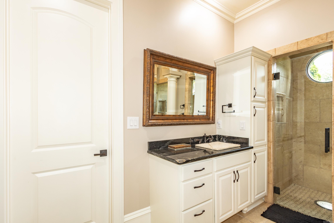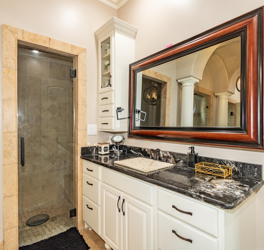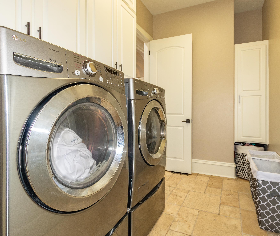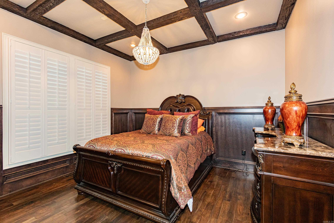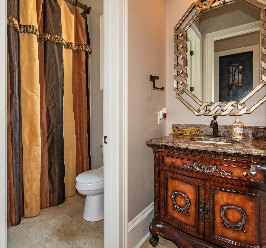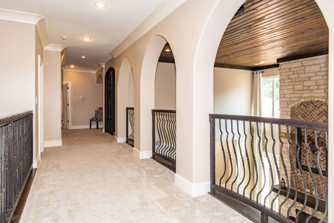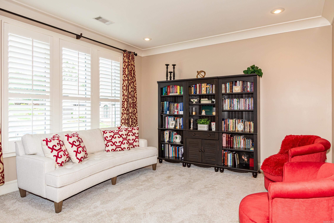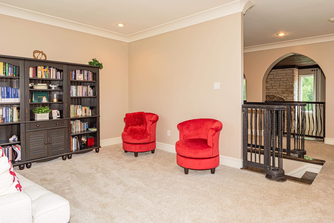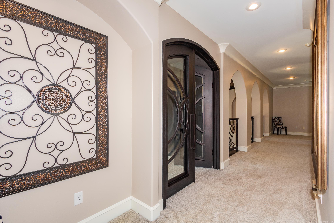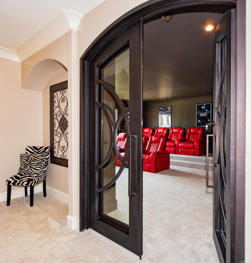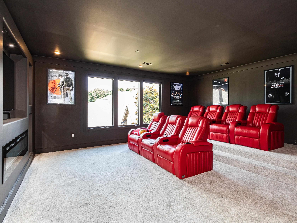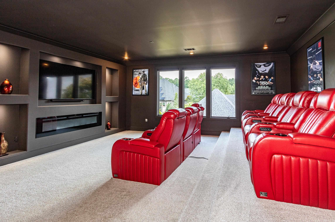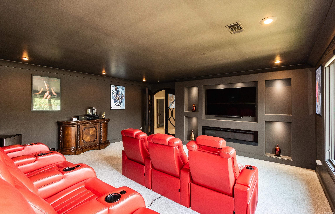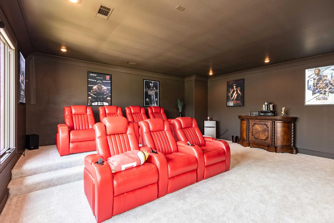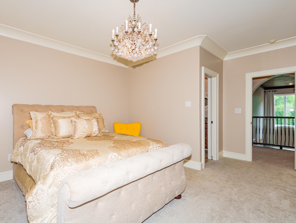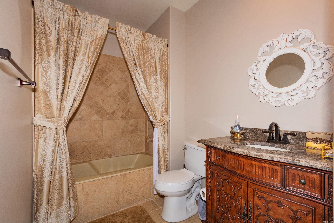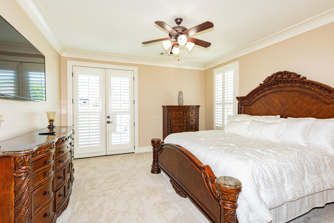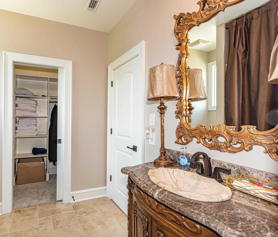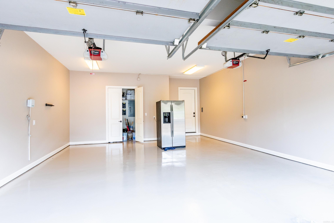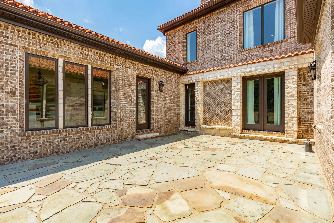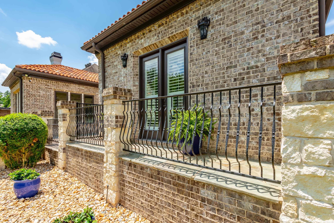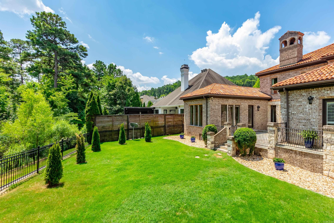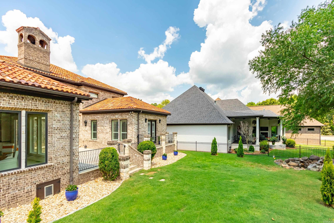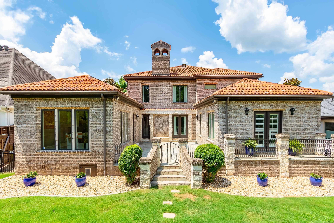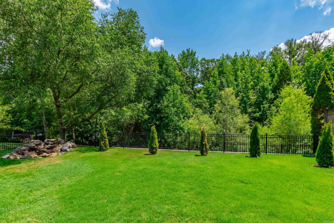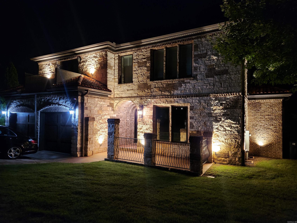$850,000 - 11 La Scala Court, Little Rock
- 4
- Bedrooms
- 4
- Baths
- 4,486
- SQ. Feet
- 0.18
- Acres
This beautiful home has custom architectural detail that will amaze you! Two story great room w/ arched detail, dining w/ full-service bar, gourmet kitchen- heavy granite counter tops, double oven, & your very own wine cellar! An awesome custom movie theatre with remote controlled window covers 2-bedroom suites & open loft upstairs. Guest suite and Primary suite located downstairs! The Primary bedroom boasts cherry wood floors, sitting area, private patio access, 2 showers (1 steam) & jacuzzi tub with attached walk-through laundry. Large walk - in closets! Enjoy outdoor entertaining on stone patio/courtyard that overlooks fenced yard with a creek and permanent green space for privacy, Custom Real Wood window blinds, remote controlled window coverings! Automatic blinds in theatre room. **HOME WARRANTY**
Essential Information
-
- MLS® #:
- 24023838
-
- Price:
- $850,000
-
- Bedrooms:
- 4
-
- Bathrooms:
- 4.00
-
- Full Baths:
- 4
-
- Square Footage:
- 4,486
-
- Acres:
- 0.18
-
- Year Built:
- 2009
-
- Type:
- Residential
-
- Sub-Type:
- Detached
-
- Style:
- Spanish
-
- Status:
- Active
Community Information
-
- Address:
- 11 La Scala Court
-
- Area:
- Lit - West Little Rock (northwes
-
- Subdivision:
- Hickory Grove Phase II
-
- City:
- Little Rock
-
- County:
- Pulaski
-
- State:
- AR
-
- Zip Code:
- 72212
Amenities
-
- Amenities:
- Security
-
- Utilities:
- Sewer-Public, Water-Public, Elec-Municipal (+Entergy), TV-Cable, Telephone-Private, All Underground
-
- Parking:
- Two Car, Garage, Auto Door Opener
-
- Is Waterfront:
- Yes
-
- Waterfront:
- Creek
Interior
-
- Interior Features:
- Washer Connection, Dryer Connection-Electric, Balcony/Loft, Ceiling Fan(s), Walk-in Shower, Built-Ins, Breakfast Bar, Wired for Highspeed Inter, Wireless Access Point, Wet Bar, Dryer Connection-Gas, Water Heater-Electric, Whirlpool/Hot Tub/Spa, Smoke Detector(s), Central Vacuum, Window Treatments, Floored Attic, Walk-In Closet(s), Kit Counter-Quartz, Handicapped Design
-
- Appliances:
- Microwave, Dishwasher, Bar/Fridge, Wall Oven, Ice Machine, Built-In Stove, Disposal, Ice Maker Connection
-
- Heating:
- Central Heat-Gas
-
- Cooling:
- Central Cool-Electric
-
- Basement:
- None
-
- Fireplace:
- Yes
-
- Fireplaces:
- Woodburning-Site-Built
-
- # of Stories:
- 2
-
- Stories:
- Two Story
Exterior
-
- Exterior:
- Stone
-
- Exterior Features:
- Patio, Wheelchair Accessible, Fully Fenced, Guttering, Lawn Sprinkler
-
- Lot Description:
- Level, Pond, Creek, In Subdivision
-
- Roof:
- Slate
-
- Foundation:
- Slab/Crawl Combination
Additional Information
-
- Date Listed:
- July 6th, 2024
-
- Days on Market:
- 133
-
- HOA Fees:
- 4000.00
-
- HOA Fees Freq.:
- Annual
Listing Details
- Listing Agent:
- Samuel Smith
- Listing Office:
- Eagle Rock Realty - Little Rock
