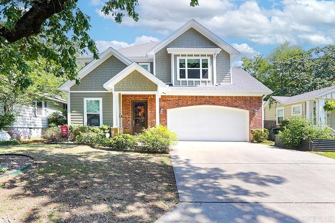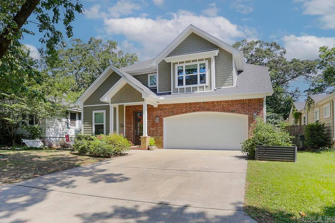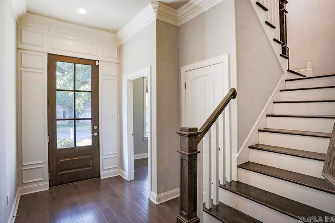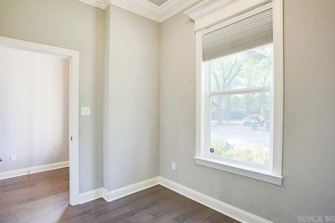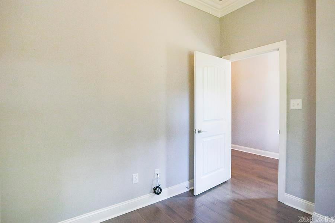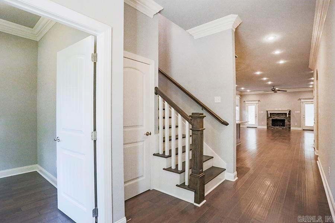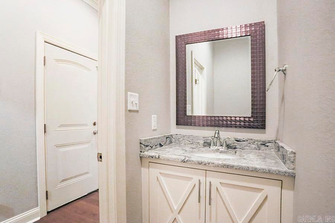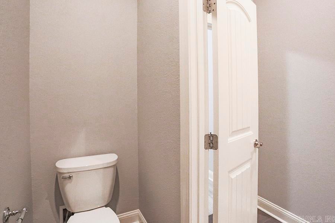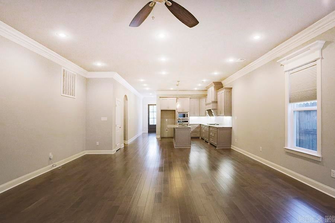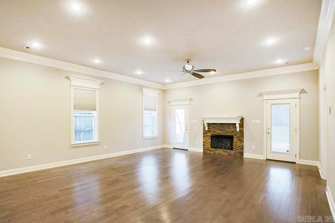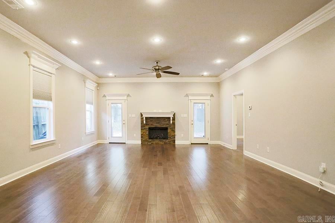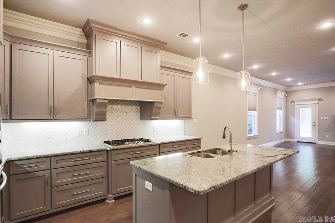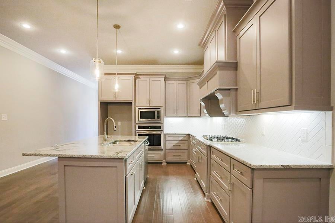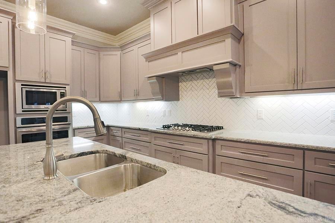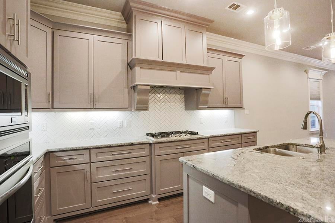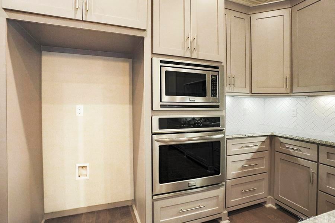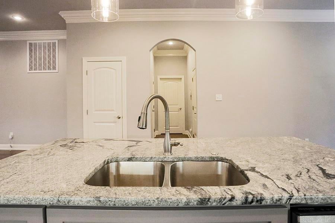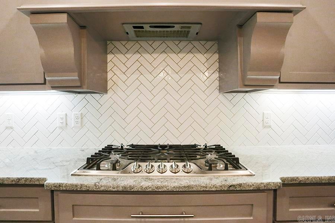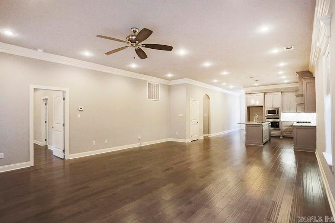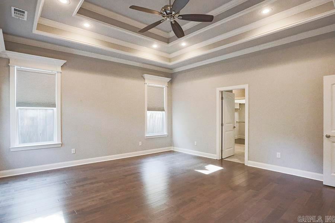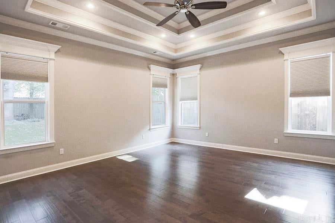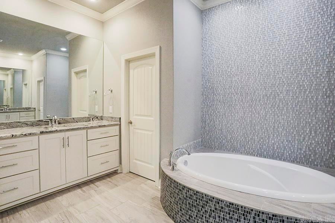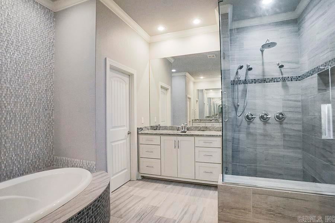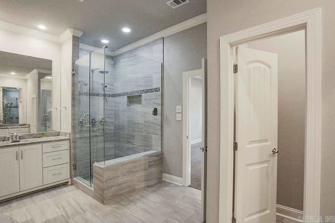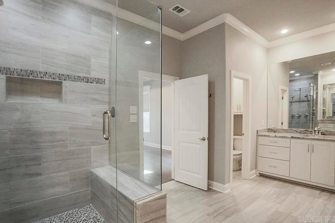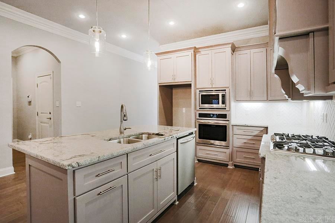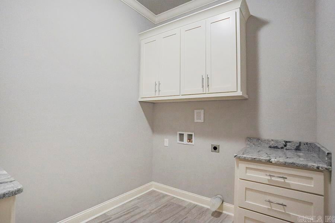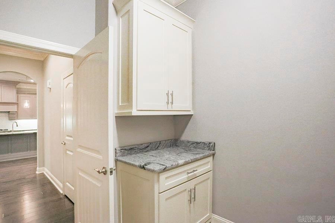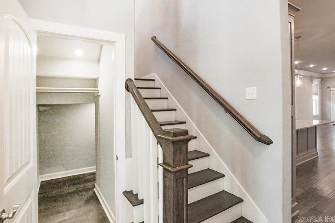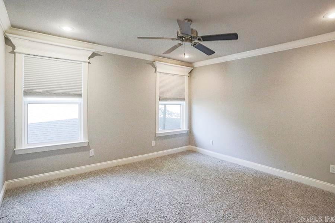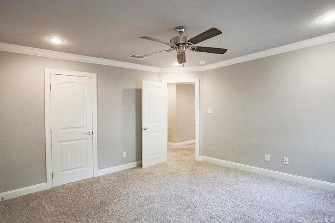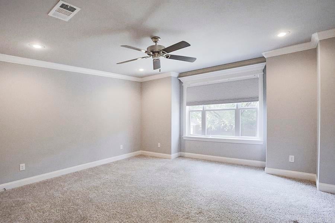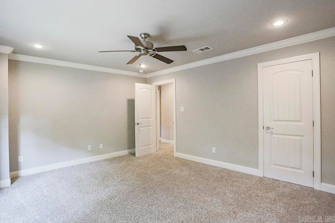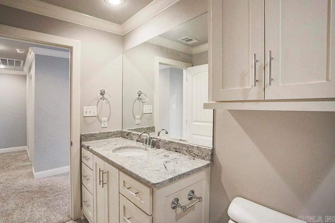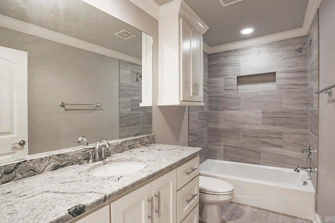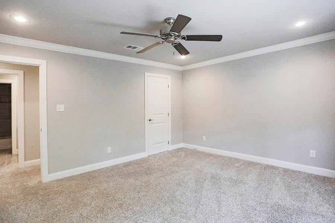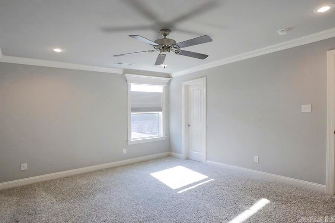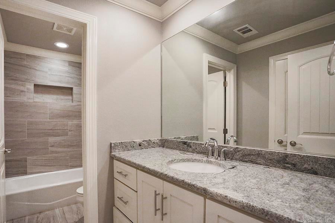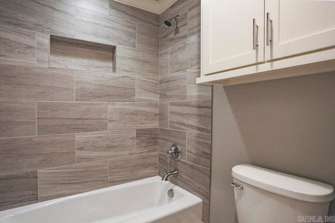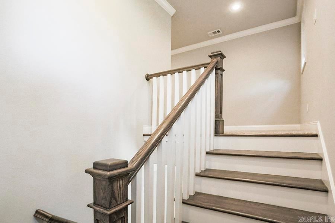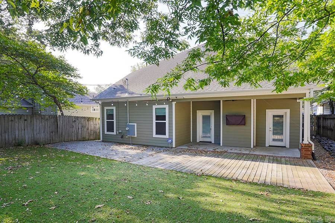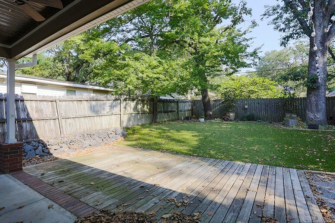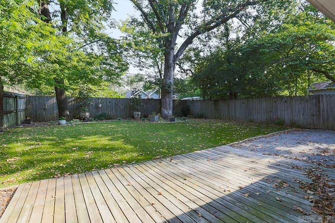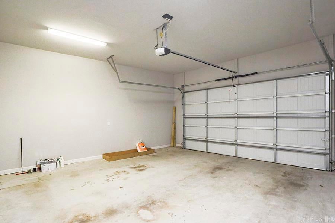$599,000 - 5126 B Street, Little Rock
- 4
- Bedrooms
- 3½
- Baths
- 2,790
- SQ. Feet
- 0.13
- Acres
Built in 2017, this delightful home offers modern amenities and a thoughtful layout. The main level features a spacious open floor plan with a gas log fireplace adorned with a rock facade, creating a cozy atmosphere. The spacious kitchen boasts granite countertops and plenty storage. Additionally, seating is provided at the island and the dining area. The primary bedroom on this level includes a serene en-suite and large closets, offering comfort and convenience. Additionally, there's an office and a large laundry room on the main level, enhancing practicality. Upstairs, there are three more bedrooms and two full baths, providing plenty of space for family or guests. Outside, the covered porch overlooks a turfed green space and beautiful landscaping, perfect for relaxing or entertaining. The custom fire pit area with granite gravel adds to the charm and functionality of the outdoor space. With a 2-car garage and being within walking distance to everything in charming Hillcrest, this home combines comfort, style, and convenience in a desirable location.
Essential Information
-
- MLS® #:
- 24024015
-
- Price:
- $599,000
-
- Bedrooms:
- 4
-
- Bathrooms:
- 3.50
-
- Full Baths:
- 3
-
- Half Baths:
- 1
-
- Square Footage:
- 2,790
-
- Acres:
- 0.13
-
- Year Built:
- 2017
-
- Type:
- Residential
-
- Sub-Type:
- Detached
-
- Style:
- Traditional, Craftsman
-
- Status:
- Active
Community Information
-
- Address:
- 5126 B Street
-
- Area:
- Little Rock (heights/hillcrest)
-
- Subdivision:
- PFEIFER
-
- City:
- Little Rock
-
- County:
- Pulaski
-
- State:
- AR
-
- Zip Code:
- 72205
Amenities
-
- Utilities:
- Sewer-Public, Water-Public, Elec-Municipal (+Entergy), Gas-Natural
-
- Parking:
- Two Car, Auto Door Opener, Rear Entry
Interior
-
- Interior Features:
- Kit Counter- Granite Slab, Built-Ins, Ceiling Fan(s), Walk-in Shower, Smoke Detector(s), Window Treatments, Walk-In Closet(s)
-
- Appliances:
- Gas Range, Dishwasher, Disposal, Pantry, Wall Oven, Convection Oven, Built-In Stove
-
- Heating:
- Central Heat-Gas
-
- Cooling:
- Central Cool-Electric
-
- Fireplace:
- Yes
-
- Fireplaces:
- Gas Logs Present
-
- # of Stories:
- 2
-
- Stories:
- Two Story
Exterior
-
- Exterior:
- Other (see remarks), Brick
-
- Exterior Features:
- Patio, Porch, Fully Fenced, Wood Fence
-
- Lot Description:
- Level
-
- Roof:
- Architectural Shingle
-
- Foundation:
- Slab
Additional Information
-
- Date Listed:
- July 8th, 2024
-
- Days on Market:
- 132
-
- HOA Fees:
- 0.00
-
- HOA Fees Freq.:
- None
Listing Details
- Listing Agent:
- Ashley East
- Listing Office:
- Janet Jones Company
